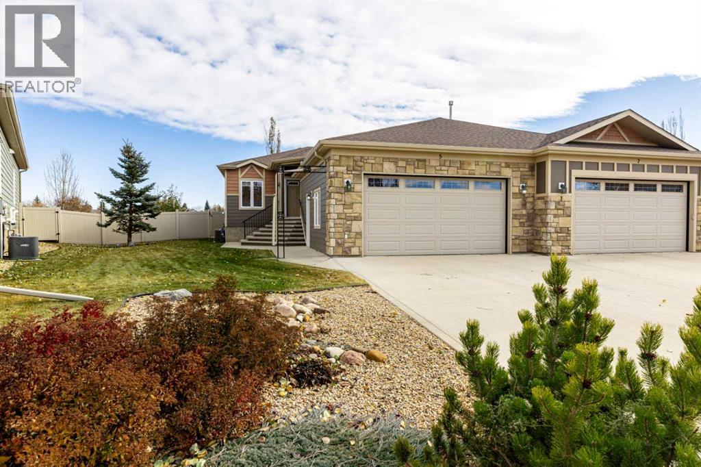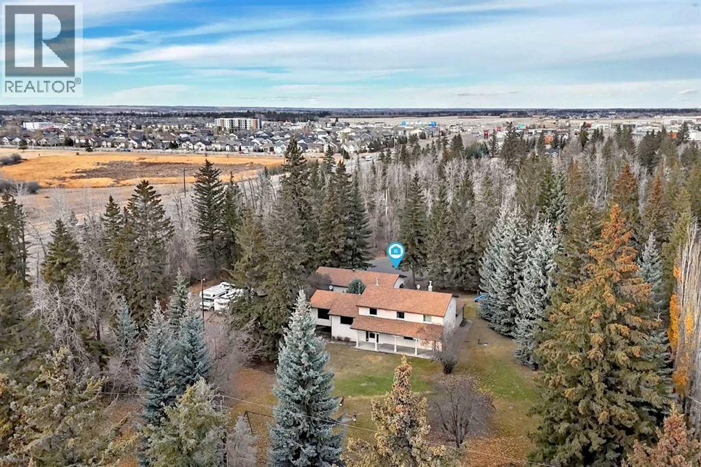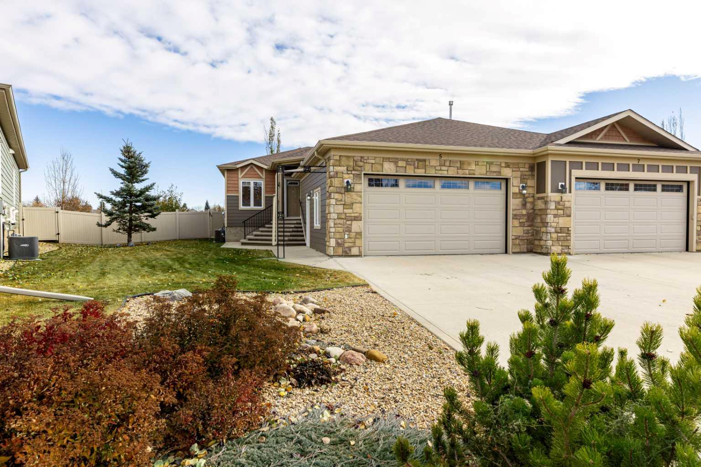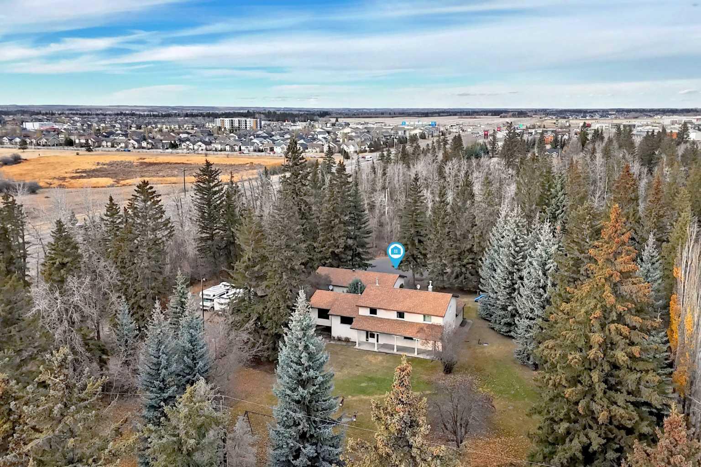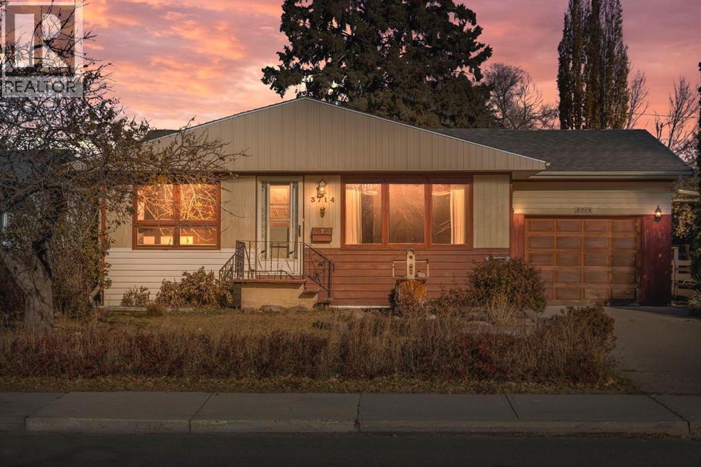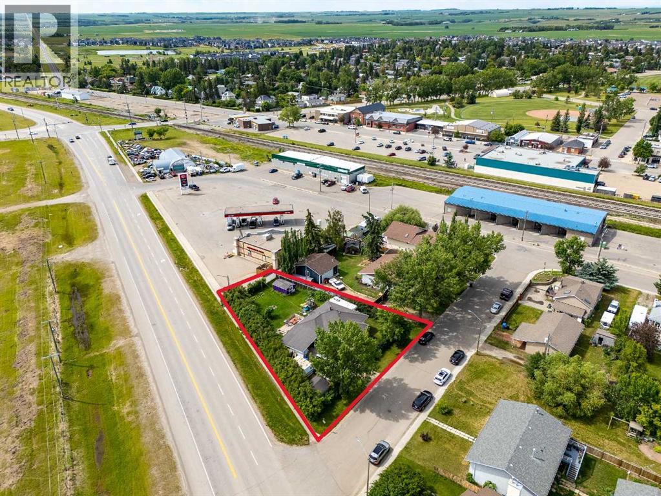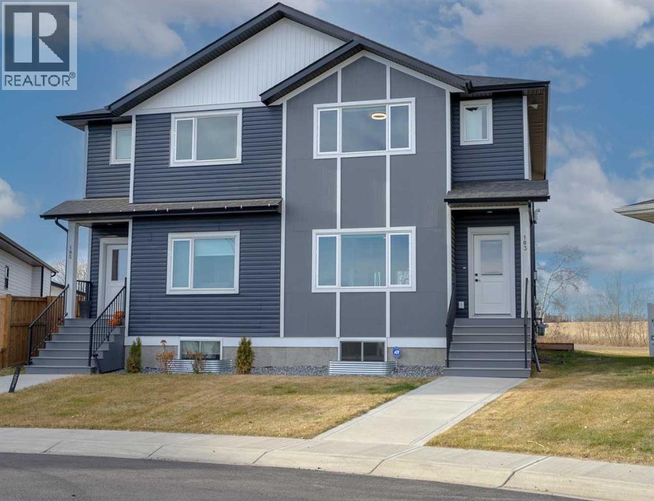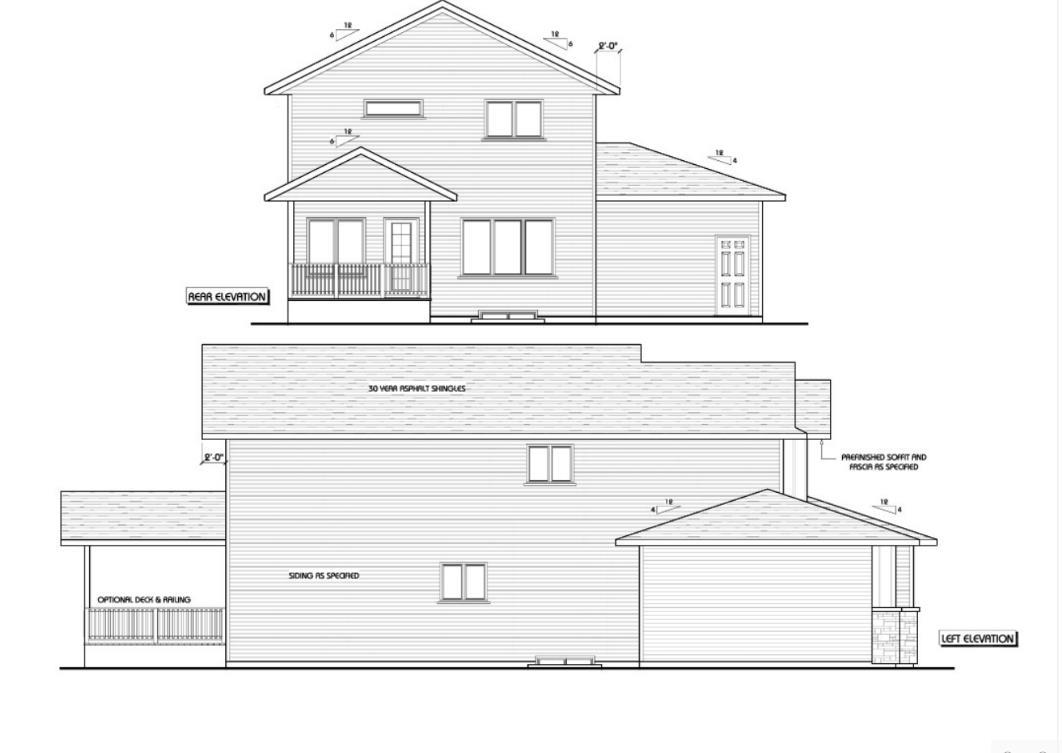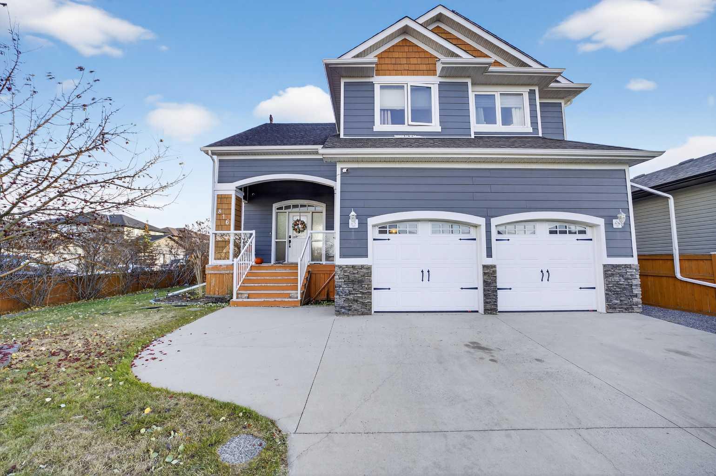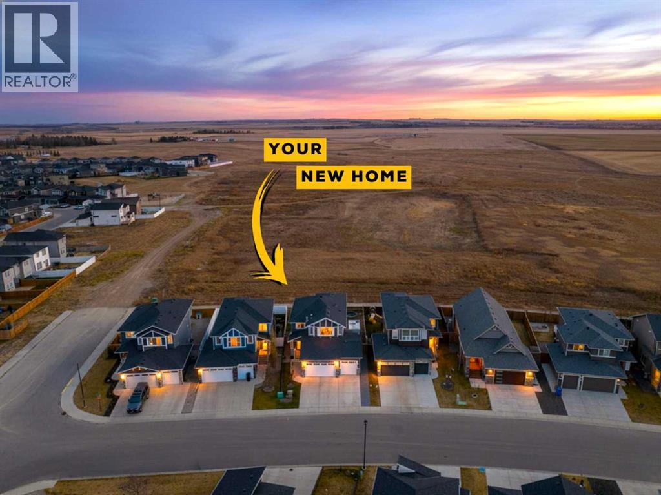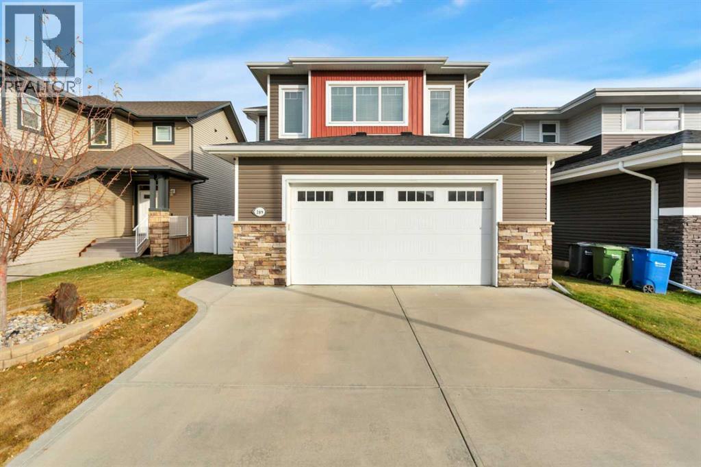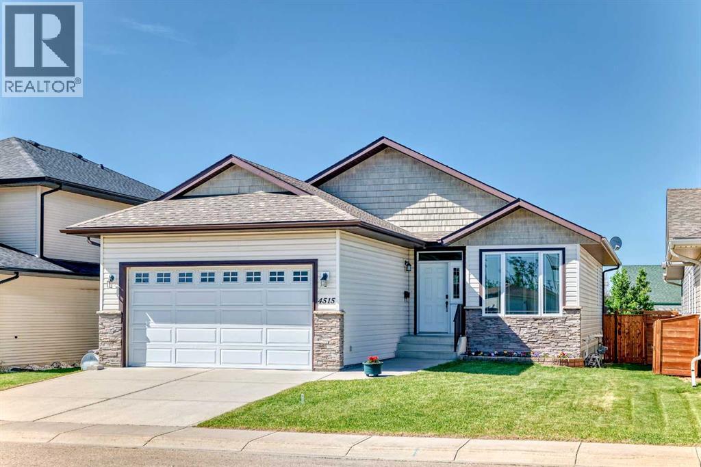
45 Streetclose Unit 4515 #a
45 Streetclose Unit 4515 #a
Highlights
Description
- Home value ($/Sqft)$332/Sqft
- Time on Houseful151 days
- Property typeSingle family
- StyleBungalow
- Median school Score
- Year built2008
- Garage spaces2
- Mortgage payment
Welcome to this stunning, fully developed custom-built bungalow offering exceptional craftsmanship, thoughtful design, and all the space your family needs—inside and out. Situated in a quiet close, this home is a perfect blend of elegance, functionality, and low-maintenance living.From the moment you arrive, you’ll appreciate the curb appeal and the convenience of the attached double garage, that has a gas line plumbed to it. Step inside to a bright, open-concept main floor featuring soaring 9-foot ceilings, an abundance of natural light, and timeless finishes throughout including hard surface flooring.The spacious kitchen flows effortlessly into the dining and living areas—ideal for entertaining. Enjoy the convenience of main floor laundry and a dedicated home office perfect for remote work or hobbies. The gas fireplace upstairs, and operational in floor heat in the basement keep this home cozy year round. With 2 bedrooms up and 2 down, plus the front den which could be used as bedroom #5, this layout is ideal for families or guests. The primary suite includes a well-appointed ensuite and plenty of closet space in the walk in closet.Downstairs, the expansive family room offers ample space for a full-sized pool table, home theatre, or games area—an entertainer’s dream. Two additional bedrooms and a full 4 piece bath complete the lower level.Step outside to a newly fenced rear yard with a large garden plot, easy-maintenance landscaping, large rear deck, and plenty of space to relax or entertain in the warmer months.This home is the complete package—custom finishes, spacious layout, and a thoughtfully designed yard. Move-in ready and built to last! (id:63267)
Home overview
- Cooling None
- Heat source Natural gas
- Heat type Forced air
- # total stories 1
- Construction materials Poured concrete
- Fencing Fence
- # garage spaces 2
- # parking spaces 2
- Has garage (y/n) Yes
- # full baths 3
- # total bathrooms 3.0
- # of above grade bedrooms 4
- Flooring Carpeted, laminate, linoleum
- Has fireplace (y/n) Yes
- Subdivision Eastgate
- Directions 1888751
- Lot desc Landscaped, lawn
- Lot dimensions 5543.15
- Lot size (acres) 0.13024318
- Building size 1445
- Listing # A2225957
- Property sub type Single family residence
- Status Active
- Bedroom 4.395m X 3.557m
Level: Basement - Furnace 2.362m X 1.777m
Level: Basement - Storage 3.786m X 2.591m
Level: Basement - Recreational room / games room 6.501m X 5.105m
Level: Basement - Bedroom 5.105m X 2.896m
Level: Basement - Bathroom (# of pieces - 4) 2.795m X 1.5m
Level: Basement - Other 1.5m X 1.119m
Level: Basement - Family room 5.005m X 3.938m
Level: Basement - Primary bedroom 3.962m X 3.658m
Level: Main - Kitchen 3.962m X 2.768m
Level: Main - Den 3.606m X 2.719m
Level: Main - Bathroom (# of pieces - 4) 2.566m X 1.5m
Level: Main - Laundry 3.911m X 1.804m
Level: Main - Other 2.539m X 1.271m
Level: Main - Living room 6.73m X 3.834m
Level: Main - Dining room 3.481m X 3.048m
Level: Main - Foyer 2.515m X 2.057m
Level: Main - Bathroom (# of pieces - 4) 2.566m X 1.5m
Level: Main - Bedroom 3.709m X 2.414m
Level: Main
- Listing source url Https://www.realtor.ca/real-estate/28399876/4515-45a-streetclose-innisfail-eastgate
- Listing type identifier Idx

$-1,280
/ Month

