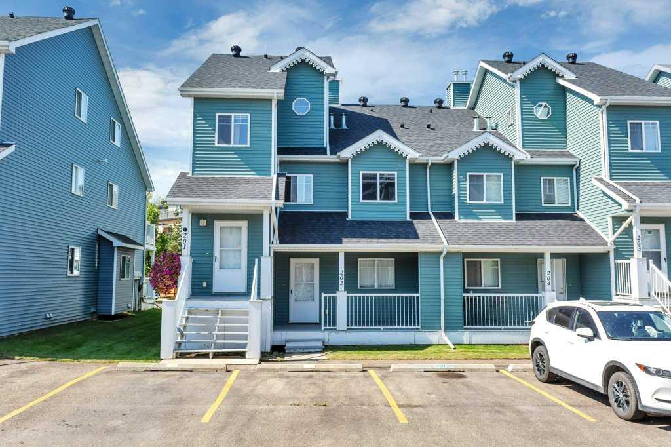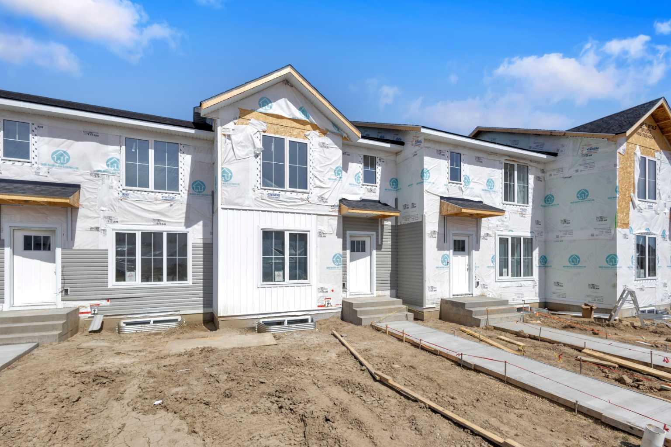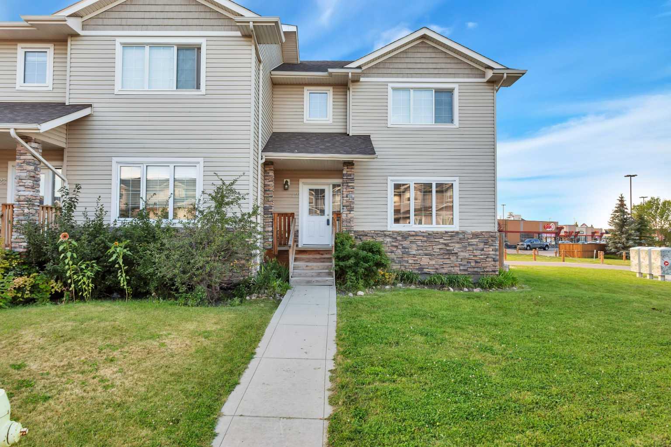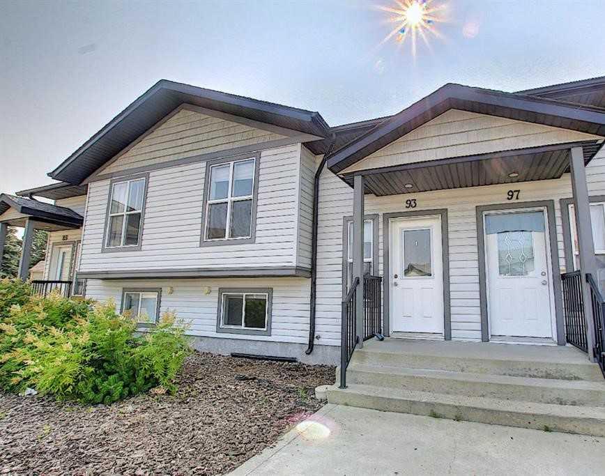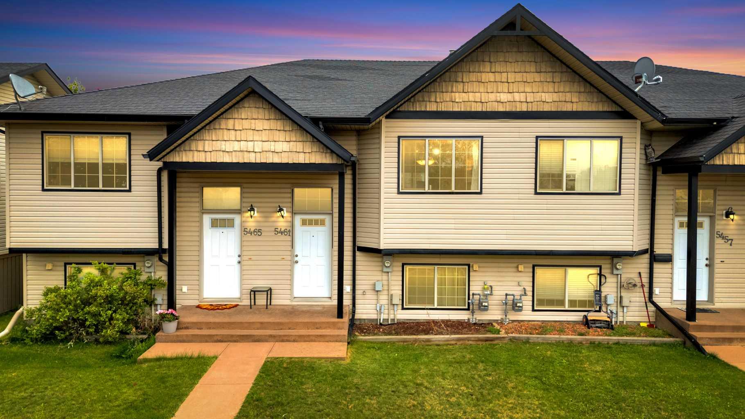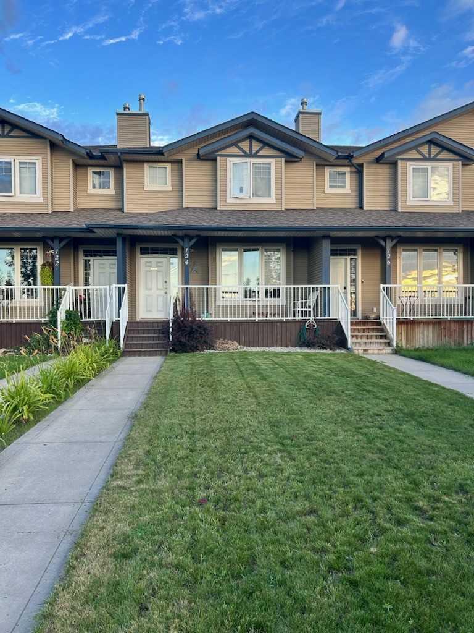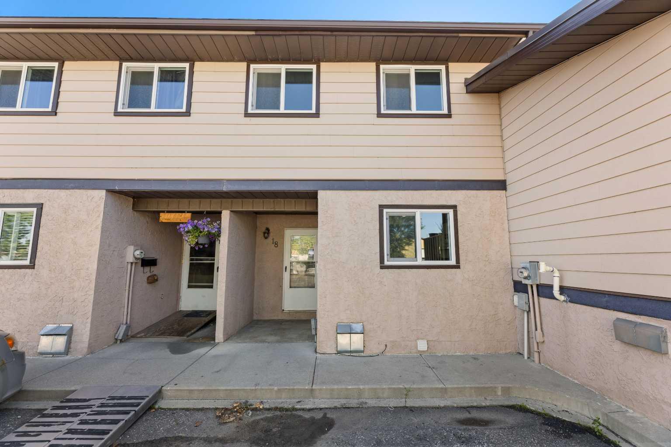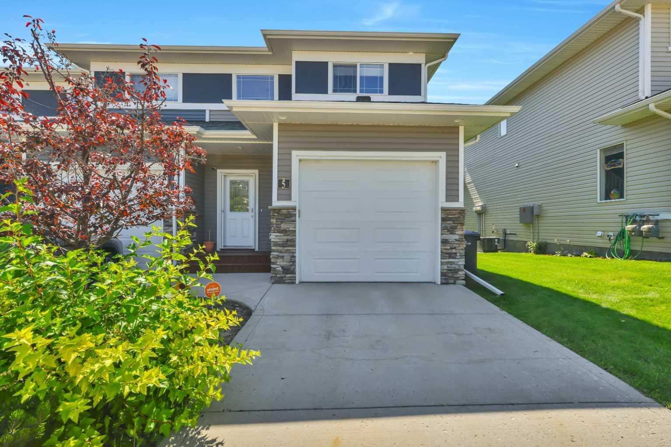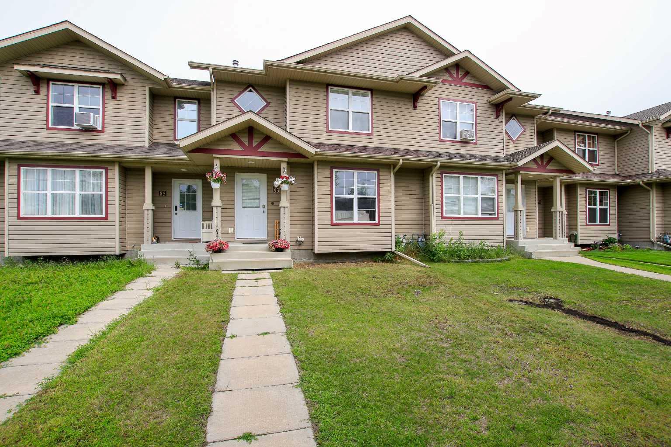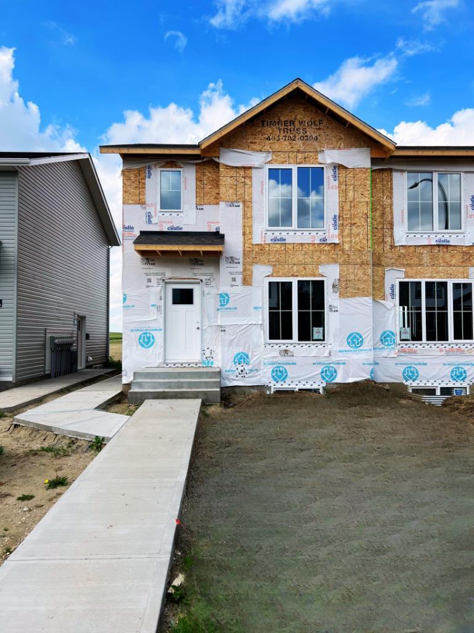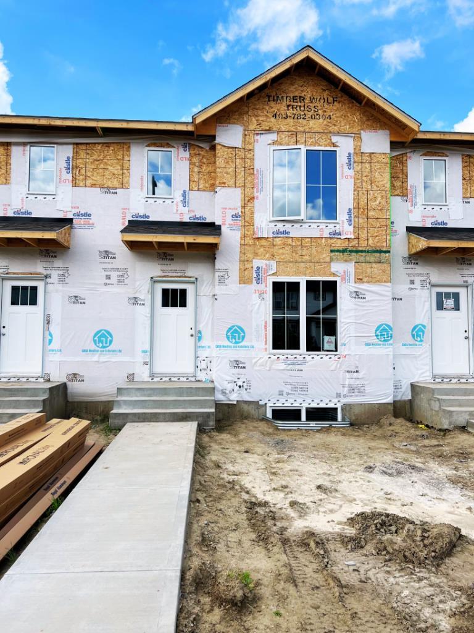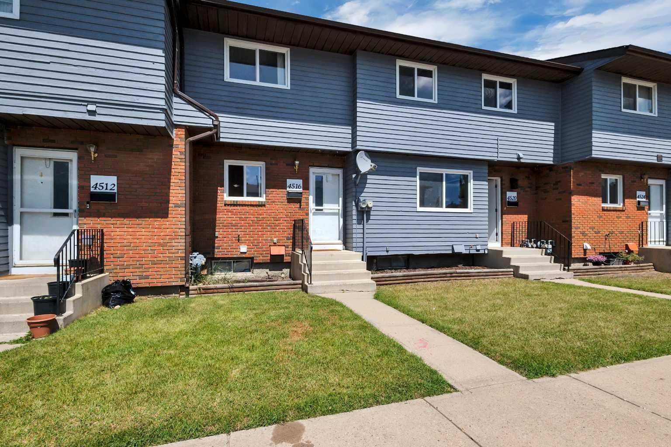
4516 47 Street Unit 204
4516 47 Street Unit 204
Highlights
Description
- Home value ($/Sqft)$157/Sqft
- Time on Houseful73 days
- Property typeResidential
- StyleTownhouse
- Median school Score
- Lot size2,178 Sqft
- Year built1979
- Mortgage payment
Visit REALTOR® website for additional information. Step into this bright & beautifully updated 2-storey townhouse in Innisfail that checks all the boxes with 2 powered stalls, private backyard, recent updates & a green space behind. With a cheerful open-concept floor plan, hardwood floors, plus modern updates, this is a perfect family home. The main level features a welcoming living space that flows seamlessly into the kitchen and dining area—with a sliding glass door that opens to your private fenced backyard and patio, perfect for morning coffee or BBQs. Upstairs, find 3 spacious bedrooms & a stylishly updated bathroom, while the partially finished basement has a fourth bedroom, laundry & extra space for guests, a home office, or workout zone. Enjoy the peaceful green space behind and low condo fees that make life easier and more affordable. This is the perfect place to call home!
Home overview
- Cooling None
- Heat type Forced air
- Pets allowed (y/n) Yes
- # total stories 2
- Building amenities Parking
- Construction materials Brick, concrete, vinyl siding, wood frame
- Roof Asphalt shingle
- Fencing Fenced
- # parking spaces 2
- Parking desc Stall
- # full baths 1
- # total bathrooms 1.0
- # of above grade bedrooms 4
- # of below grade bedrooms 1
- Flooring Carpet, ceramic tile, hardwood
- Appliances Dishwasher, electric range, microwave, range hood, refrigerator, washer/dryer
- Laundry information Lower level
- County Red deer county
- Subdivision Eastgate
- Zoning description R-3
- Exposure Se
- Lot desc Back yard, backs on to park/green space, cul-de-sac, front yard, landscaped, lawn, level, standard shaped lot, street lighting
- Lot size (acres) 0.05
- Basement information Full,partially finished
- Building size 1210
- Mls® # A2234040
- Property sub type Townhouse
- Status Active
- Tax year 2025
- Listing type identifier Idx

$-134
/ Month

