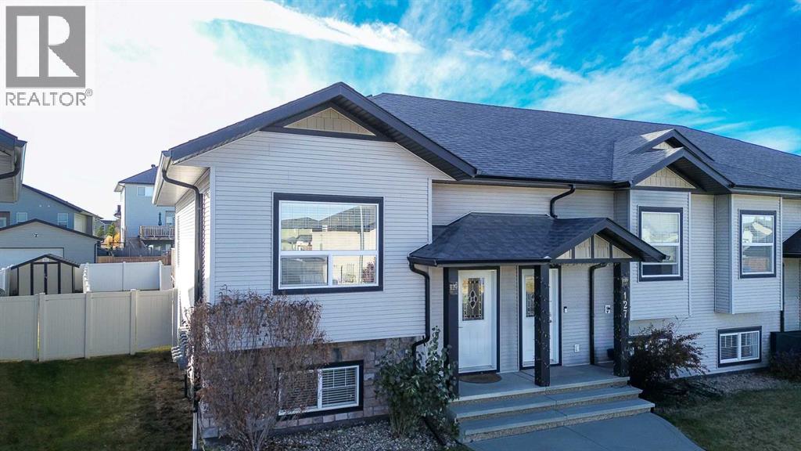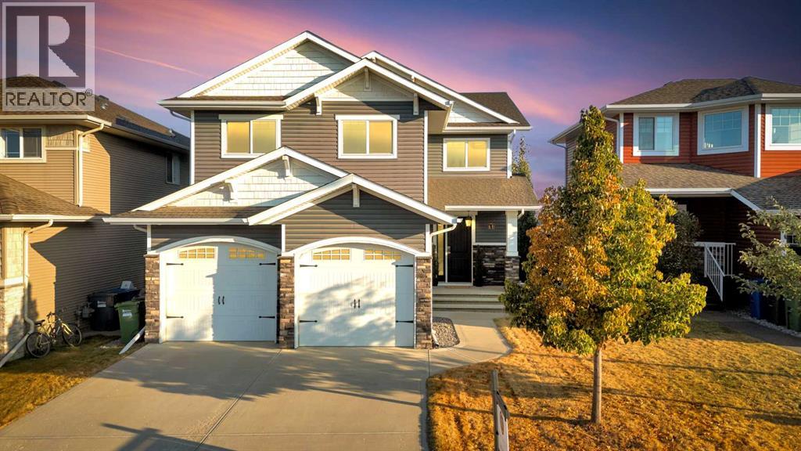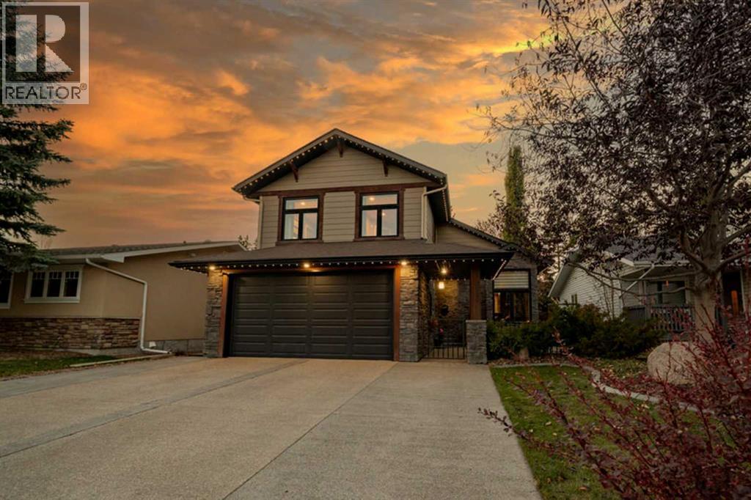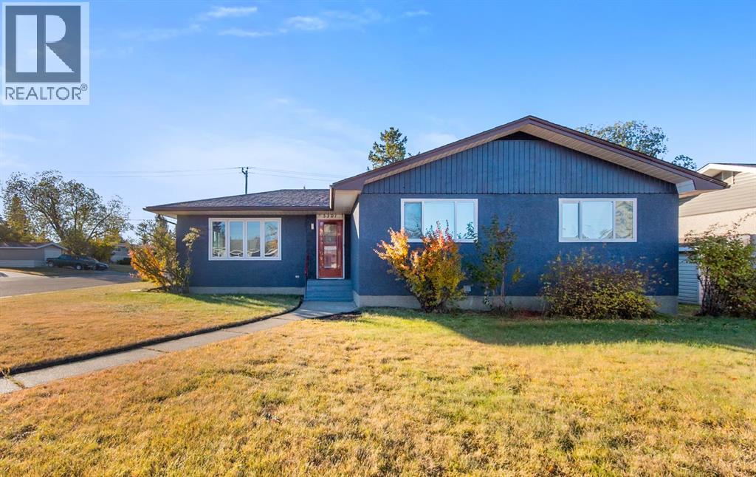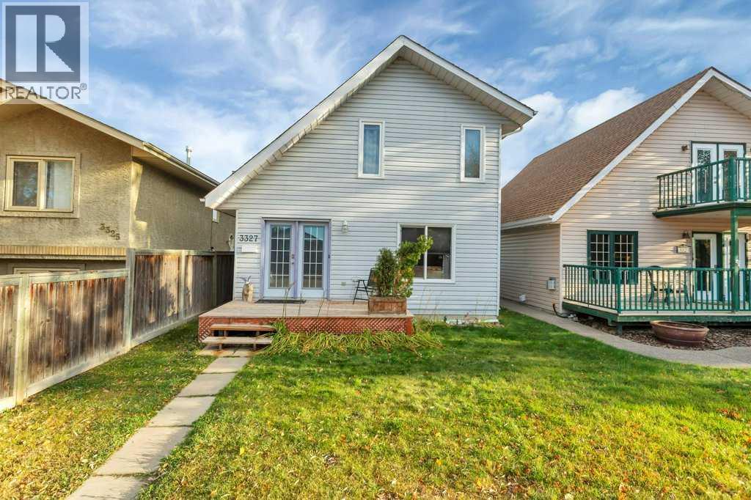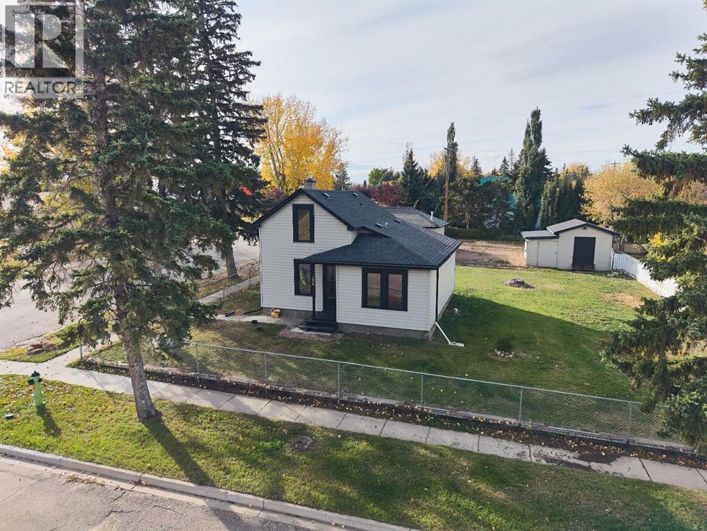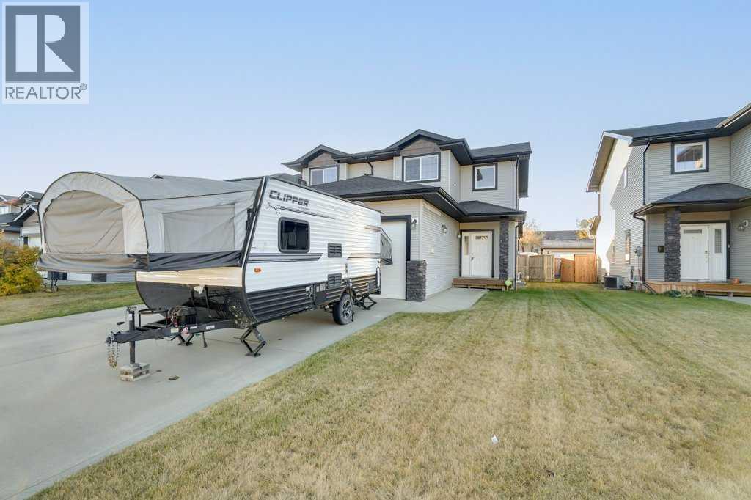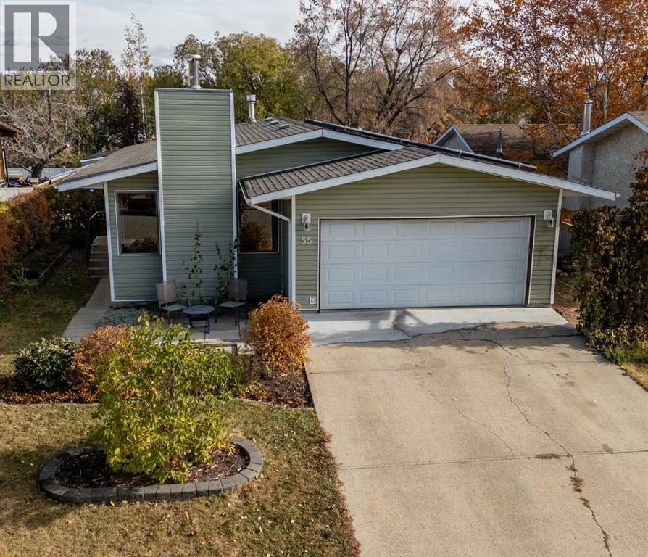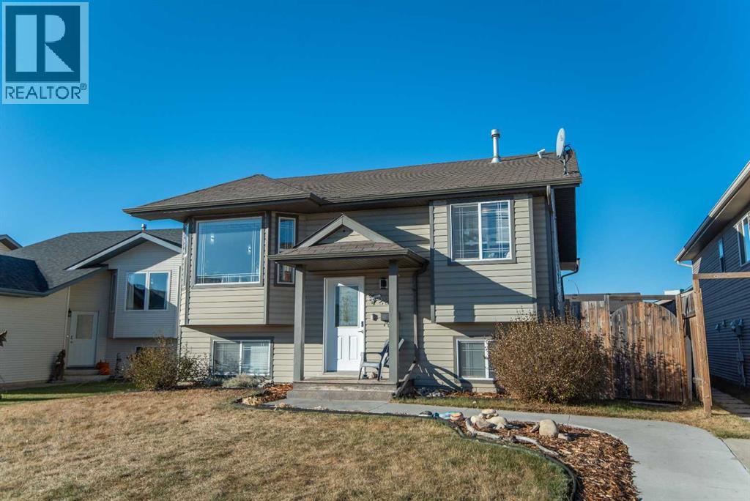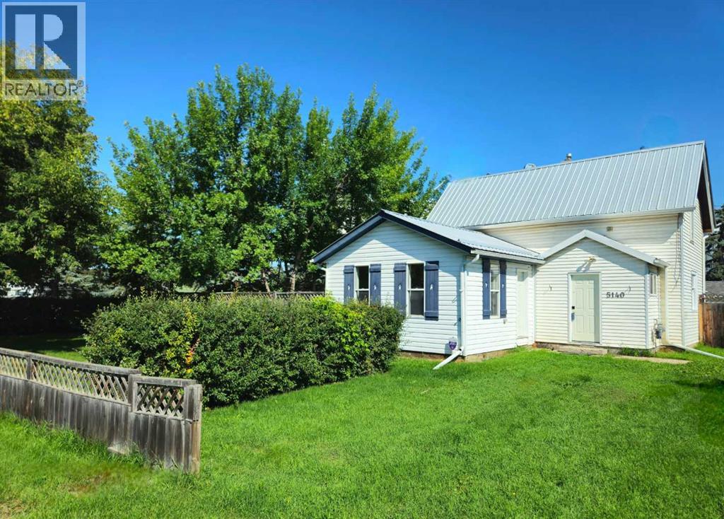
Highlights
Description
- Home value ($/Sqft)$172/Sqft
- Time on Houseful182 days
- Property typeSingle family
- Median school Score
- Year built1911
- Mortgage payment
Welcome to this lovingly updated 3-bedroom, 1-bathroom home with over 1,500 sq ft of space, bursting with charm and ready to be loved. With good bones, brand-new flooring, an updated bathroom, and new light fixtures in the main living area, this home blends comfort and character with smart updates. The home features a durable metal roof, covered west-facing patio, and all appliances included. Outside, you’ll find two storage sheds and an oversized, fully fenced yard with space to grow, relax, or expand.Zoned R3, these 2 LOTS, on one parcel, offer exciting multi-family development potential, and with services already upgraded, it's a forward-thinking investment for homeowners, investors, or developers. Located in the heart of town, a convienient walkable area, you're just minutes from downtown, shopping, schools, and the hospital—plus within walking distance to the gym, restaurants, bowling alley, billards, darts, hair salon, gas station, and post office. This home offers both lifestyle and convinient location.Highlights:3 bedrooms / 1 full bathOver 1,500 sq ft of living spaceUpdated bathroomBrand-new flooringNew light fixtures in main living areaMetal roofCovered west-facing patioAll appliances included2 storage shedsOversized fenced yardR3 zoning – multi-family development potentialUpgraded services ready for future expansionClose to hospital, downtown, schools, and shoppingWalking distance to gym, restaurants, bowling, and post officeFull of character – ready to be lovedAffordable, full of charm, and packed with potential—this is a rare find in a walkable, well-connected neighborhood. (id:63267)
Home overview
- Cooling None
- Heat source Natural gas
- Heat type Baseboard heaters, forced air
- Sewer/ septic Municipal sewage system
- # total stories 2
- Fencing Fence
- # parking spaces 8
- # full baths 1
- # total bathrooms 1.0
- # of above grade bedrooms 3
- Flooring Carpeted, vinyl plank
- Subdivision Central innisfail
- Lot desc Landscaped
- Lot dimensions 8892
- Lot size (acres) 0.20892857
- Building size 1512
- Listing # A2213462
- Property sub type Single family residence
- Status Active
- Bedroom 4.039m X 4.063m
Level: 2nd - Primary bedroom 4.039m X 3.962m
Level: 2nd - Bathroom (# of pieces - 4) 3.225m X 1.981m
Level: 2nd - Laundry 3.2m X 2.21m
Level: 2nd - Dining room 4.09m X 4.039m
Level: Main - Bedroom 5.715m X 3.987m
Level: Main - Other 4.139m X 4.014m
Level: Main - Foyer 1.6m X 2.795m
Level: Main
- Listing source url Https://www.realtor.ca/real-estate/28194340/5140-48-street-innisfail-central-innisfail
- Listing type identifier Idx

$-693
/ Month



