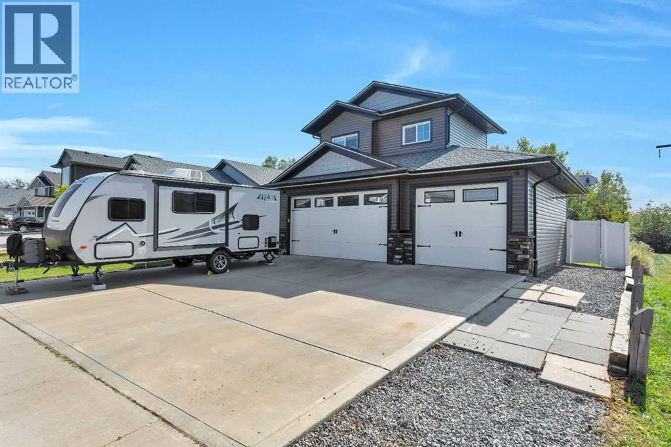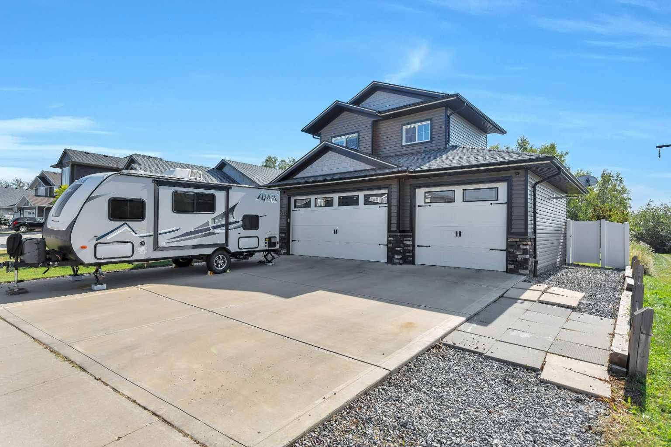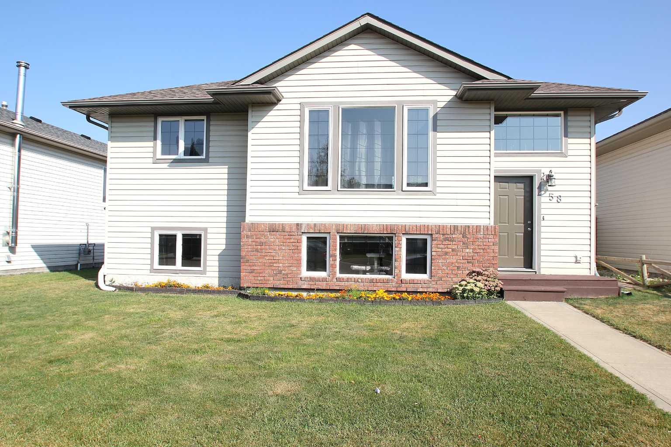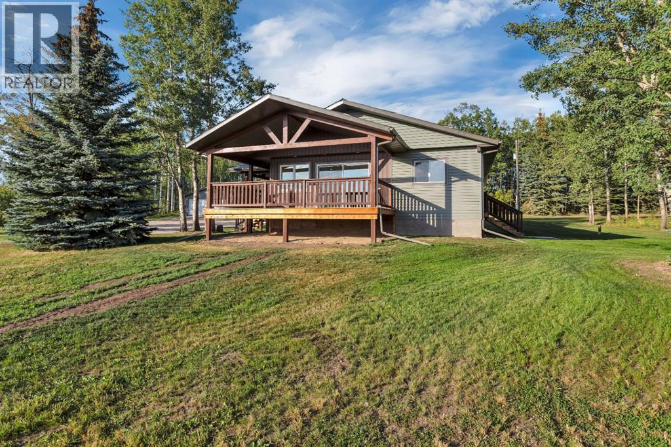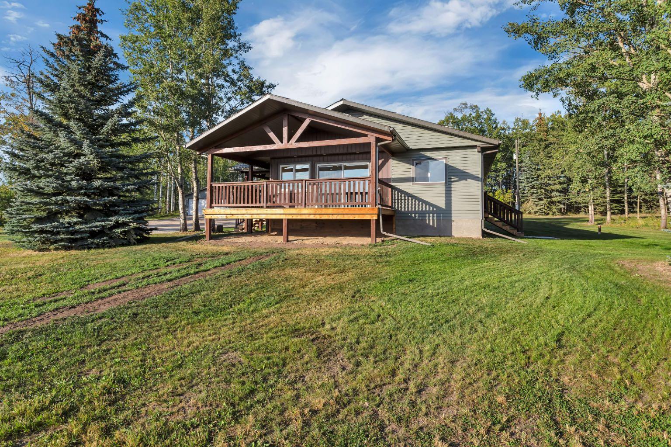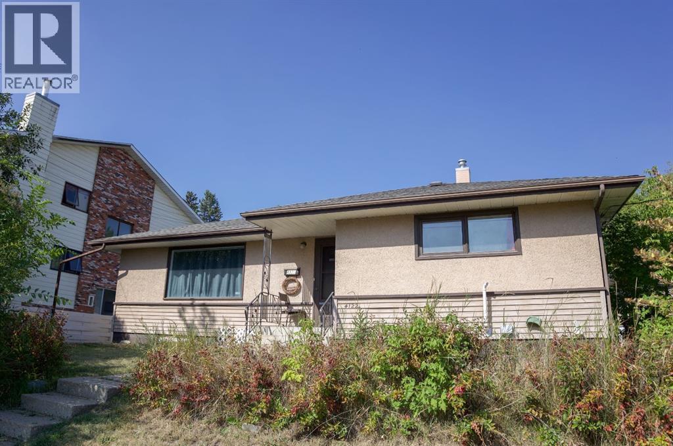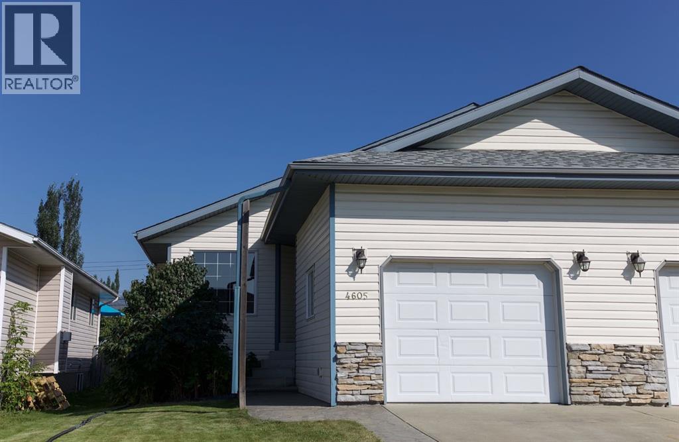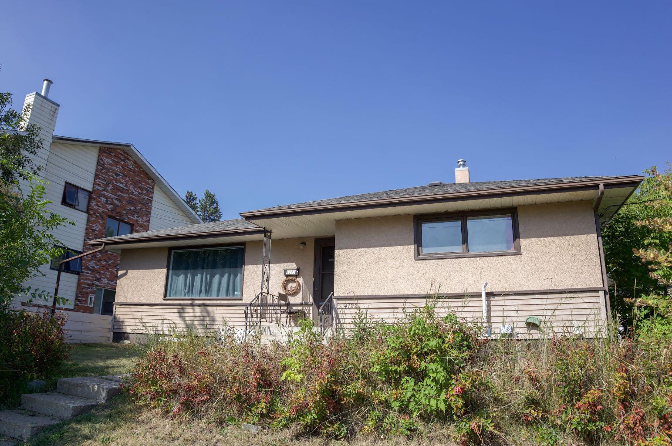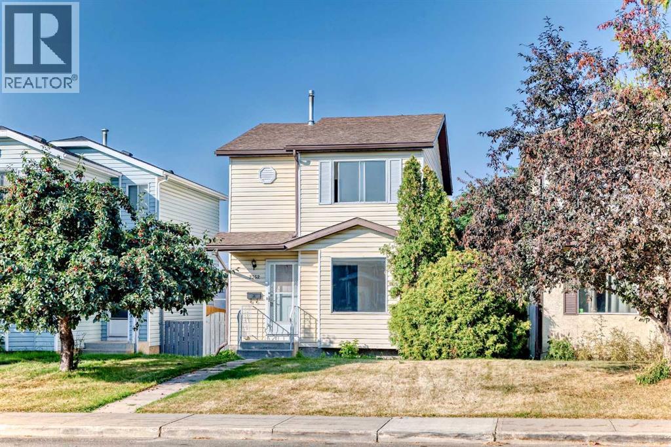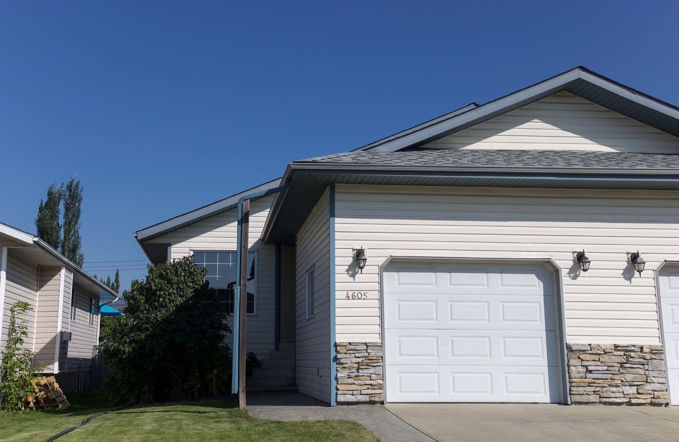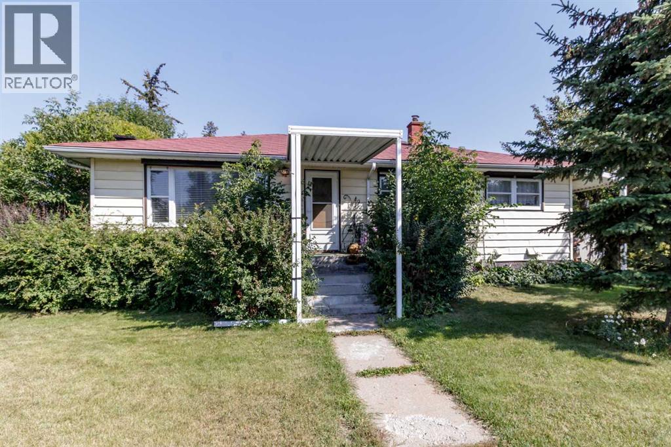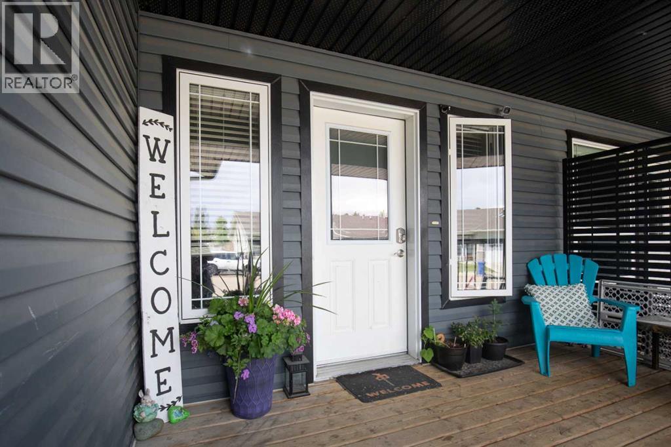
52 Avenueclose Unit 5529 Avenue Close
52 Avenueclose Unit 5529 Avenue Close
Highlights
Description
- Home value ($/Sqft)$319/Sqft
- Time on Houseful78 days
- Property typeSingle family
- StyleBungalow
- Median school Score
- Year built2013
- Garage spaces1
- Mortgage payment
Well-maintained and fully finished, this spacious end-unit townhome offers comfort, functionality, and a great location—just a short walk to Dodd’s Lake! With 4 bedrooms (2 up, 2 down), 3 full bathrooms, and main floor laundry, this home is perfect for families, downsizers, or investors.The bright, open-concept main floor features a cozy gas fireplace, a generous living and dining area, and a large kitchen with ample storage. A spacious foyer welcomes you inside, while the attached single garage offers convenience and extra storage space.Enjoy outdoor living with a fenced backyard that backs onto mature trees, offering privacy and a peaceful setting. The fully developed basement is a great place for your guests or children to sleep and play in the large family room!Highlights include: End-unit with extra natural light. 4 bedrooms, 3 bathrooms. Finished up and down. Gas fireplace in the living room. Open floor plan with spacious kitchen. Large entryway/foyer. Single attached garage. Fully fenced rear yard. Lovely private setting! (id:63267)
Home overview
- Cooling None
- Heat source Natural gas
- Heat type Forced air
- # total stories 1
- Construction materials Poured concrete, wood frame
- Fencing Fence
- # garage spaces 1
- # parking spaces 1
- Has garage (y/n) Yes
- # full baths 3
- # total bathrooms 3.0
- # of above grade bedrooms 4
- Flooring Carpeted, laminate, linoleum
- Has fireplace (y/n) Yes
- Subdivision Dodds lake
- Directions 1888751
- Lot desc Landscaped, lawn
- Lot dimensions 3968
- Lot size (acres) 0.093233086
- Building size 1191
- Listing # A2232965
- Property sub type Single family residence
- Status Active
- Bedroom 3.453m X 3.328m
Level: Basement - Furnace 3.53m X 3.252m
Level: Basement - Bedroom 3.429m X 3.328m
Level: Basement - Bathroom (# of pieces - 3) 1.777m X 2.338m
Level: Basement - Recreational room / games room 3.911m X 9.296m
Level: Basement - Laundry 2.691m X 1.905m
Level: Main - Bathroom (# of pieces - 3) 1.957m X 2.31m
Level: Main - Foyer 3.758m X 2.896m
Level: Main - Bathroom (# of pieces - 4) 2.719m X 2.463m
Level: Main - Kitchen 3.606m X 3.277m
Level: Main - Other 3.709m X 2.947m
Level: Main - Bedroom 3.834m X 3.048m
Level: Main - Living room 3.862m X 4.167m
Level: Main - Primary bedroom 3.606m X 4.292m
Level: Main
- Listing source url Https://www.realtor.ca/real-estate/28496877/5529-52-avenueclose-innisfail-dodds-lake
- Listing type identifier Idx

$-1,013
/ Month

