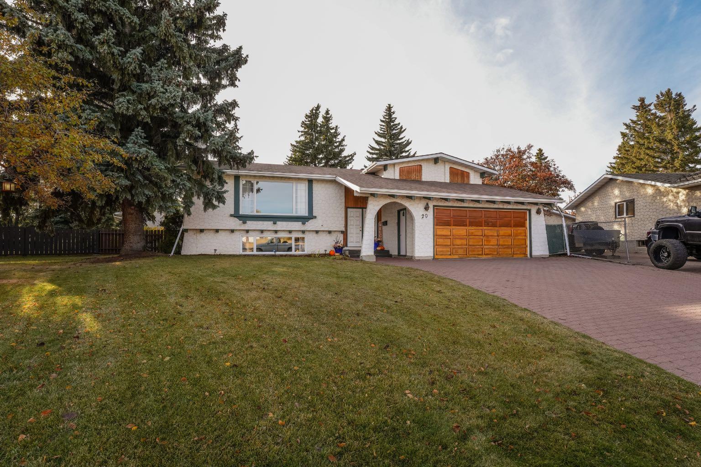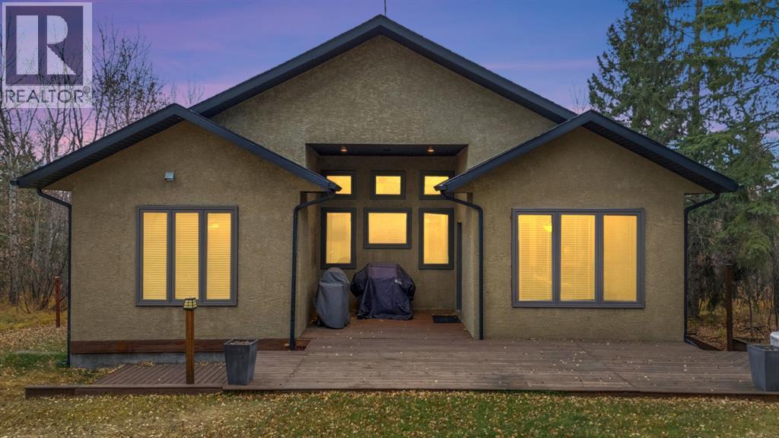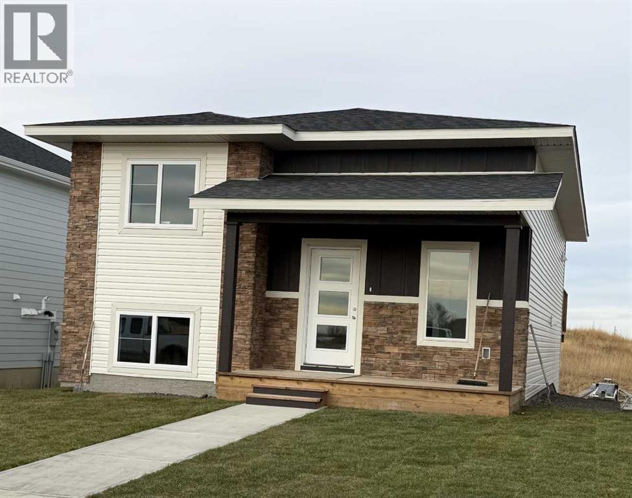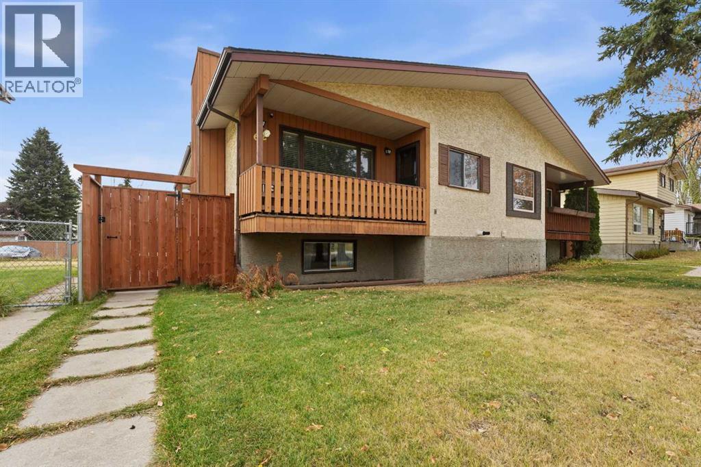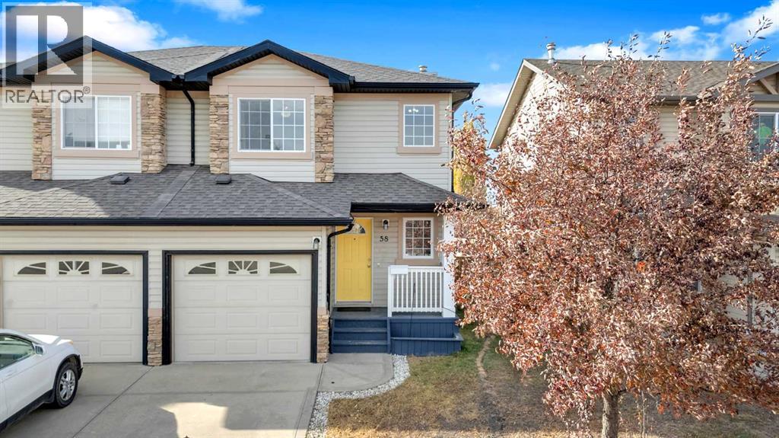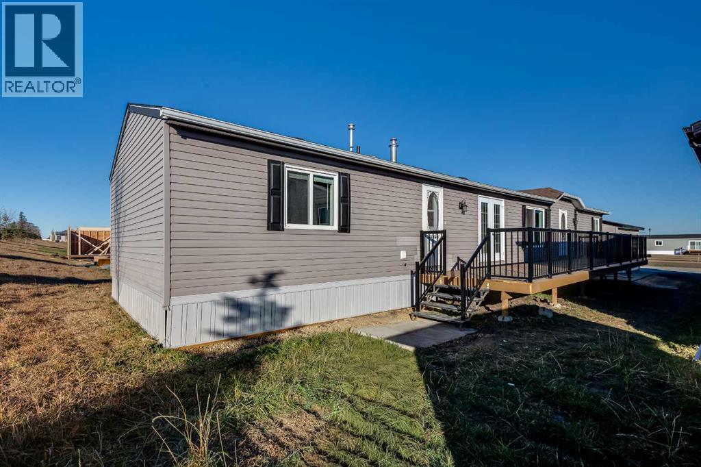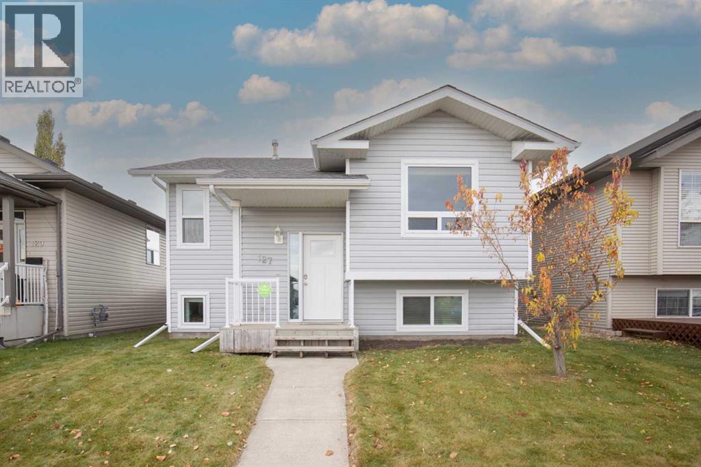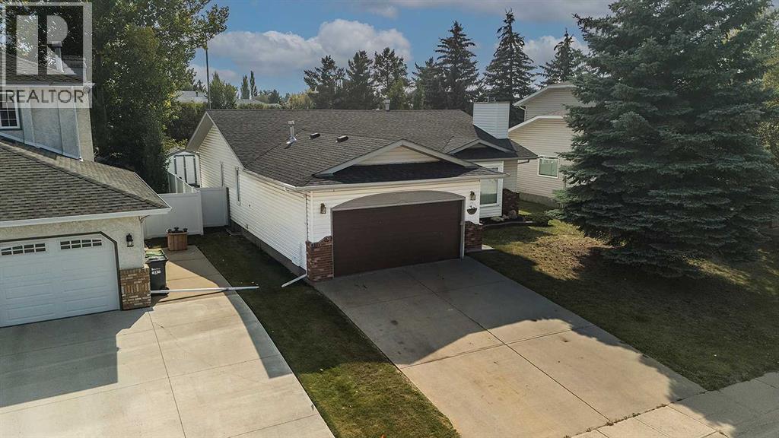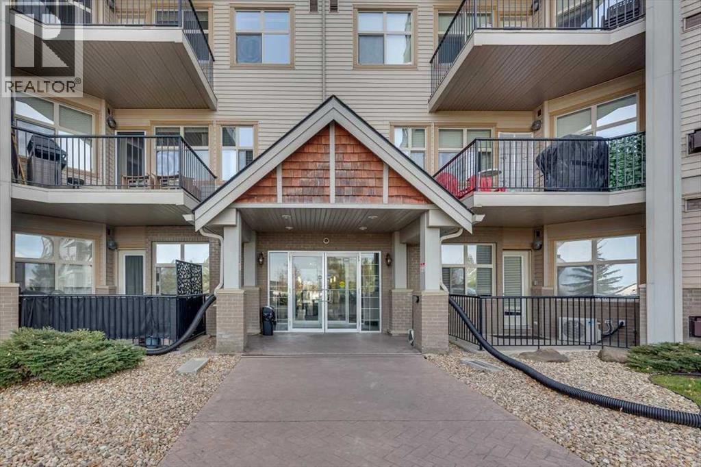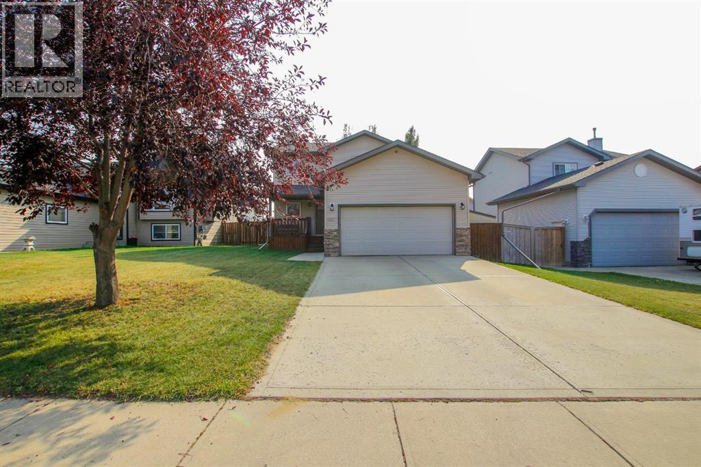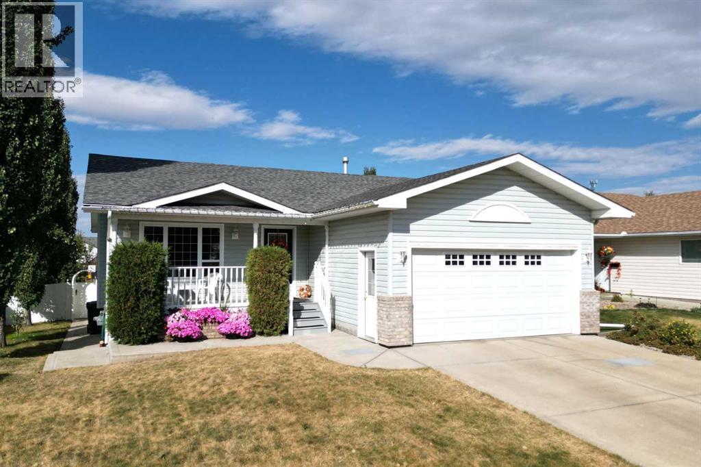
54 Ave Cres Unit 4514 #a
54 Ave Cres Unit 4514 #a
Highlights
Description
- Home value ($/Sqft)$414/Sqft
- Time on Housefulnew 14 hours
- Property typeSingle family
- StyleBungalow
- Median school Score
- Lot size6,743 Sqft
- Year built2002
- Garage spaces2
- Mortgage payment
Welcome to this beautiful fully developed bungalow that offers comfort, style, and an exceptional location backing onto a large greenspace with walking paths. This four-bedroom home features an inviting open design perfect for both everyday living and entertaining.The main floor showcases a bright and spacious layout with a cozy gas fireplace, a kitchen complete with an island and breakfast bar, and brand new flooring in the upstairs bathrooms. Convenient main floor laundry and a double attached garage add to the home’s functionality.Enjoy peaceful mornings and evenings on the large rear deck overlooking the greenspace or relax on the charming front covered veranda that enhances the home’s lovely curb appeal. The property is surrounded by beautiful landscaping and is located in a friendly neighborhood with wonderful neighbors.With two gas fireplaces, a fully developed lower level, and a setting that combines privacy and community, this home is the perfect blend of warmth, comfort, and location. (id:63267)
Home overview
- Cooling None
- Heat type Forced air
- # total stories 1
- Construction materials Poured concrete, wood frame
- Fencing Fence
- # garage spaces 2
- # parking spaces 4
- Has garage (y/n) Yes
- # full baths 3
- # total bathrooms 3.0
- # of above grade bedrooms 4
- Flooring Carpeted, ceramic tile, hardwood
- Has fireplace (y/n) Yes
- Subdivision Westpark innisfail
- Directions 1888751
- Lot desc Lawn
- Lot dimensions 626.4
- Lot size (acres) 0.15478133
- Building size 1160
- Listing # A2266872
- Property sub type Single family residence
- Status Active
- Storage 2.033m X 1.804m
Level: Lower - Bedroom 3.682m X 3.048m
Level: Lower - Other 3.581m X 2.31m
Level: Lower - Furnace 3.911m X 2.262m
Level: Lower - Family room 4.395m X 2.49m
Level: Lower - Family room 4.215m X 3.911m
Level: Lower - Bedroom 3.709m X 3.048m
Level: Lower - Bathroom (# of pieces - 4) 2.338m X 1.5m
Level: Lower - Other 1.524m X 1.119m
Level: Main - Bathroom (# of pieces - 4) 2.31m X 1.5m
Level: Main - Primary bedroom 4.115m X 3.353m
Level: Main - Kitchen 3.149m X 3.1m
Level: Main - Laundry 2.185m X 1.804m
Level: Main - Other 3.658m X 1.957m
Level: Main - Bedroom 3.024m X 2.92m
Level: Main - Dining room 4.749m X 2.768m
Level: Main - Living room 4.624m X 3.429m
Level: Main - Bathroom (# of pieces - 4) 2.414m X 1.524m
Level: Main
- Listing source url Https://www.realtor.ca/real-estate/29033130/4514-54a-ave-cres-innisfail-westpark-innisfail
- Listing type identifier Idx

$-1,280
/ Month

