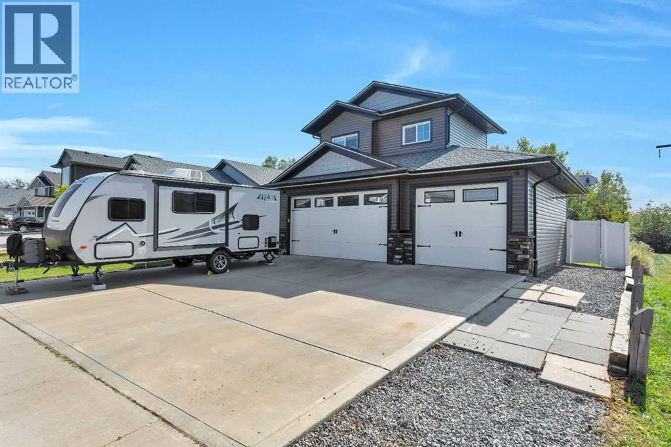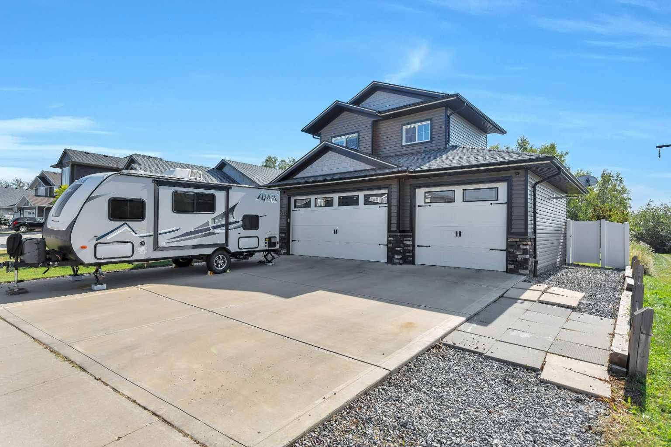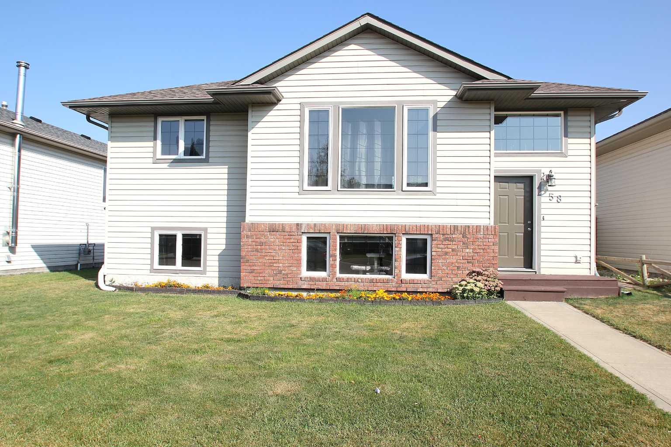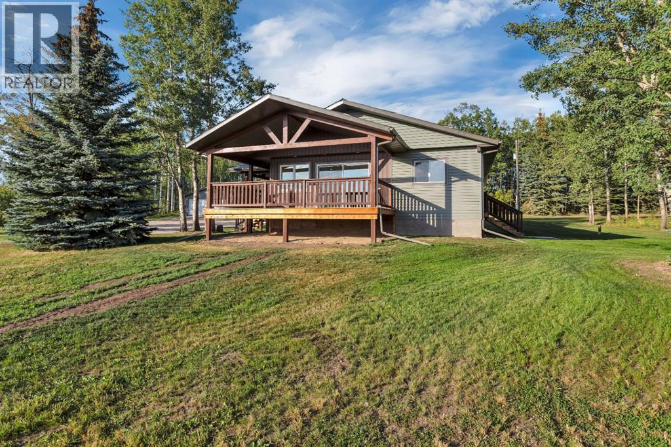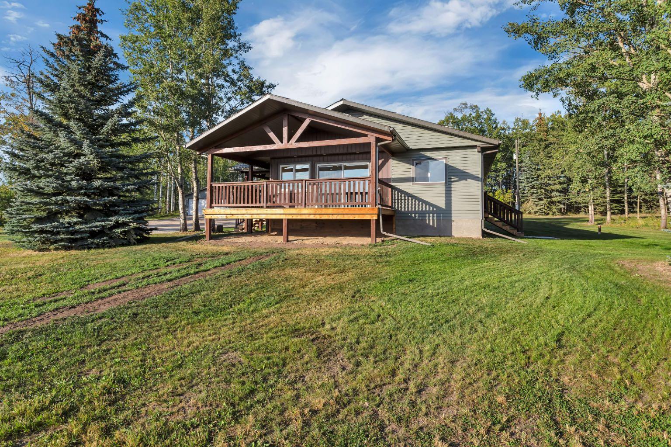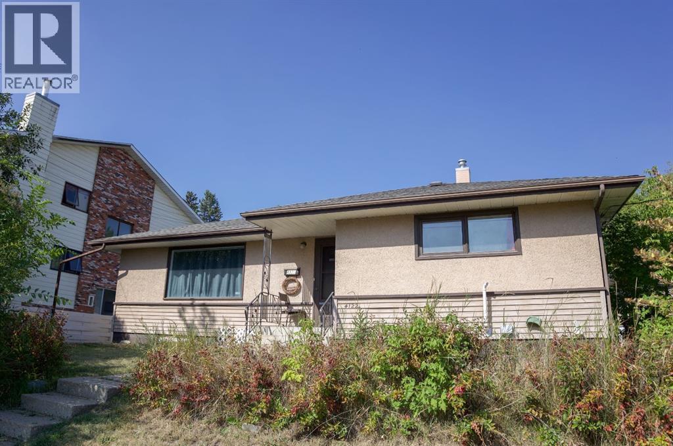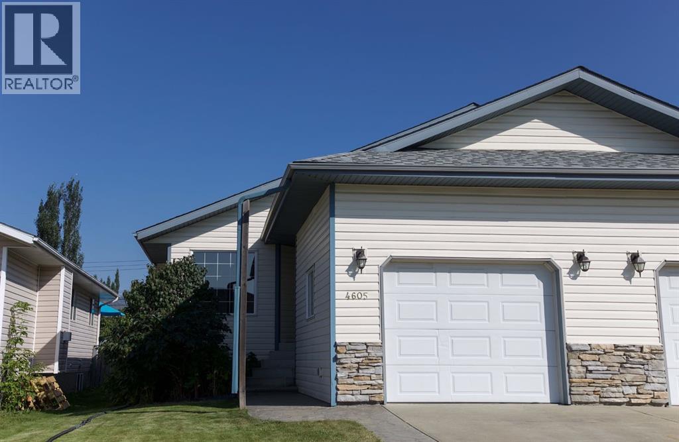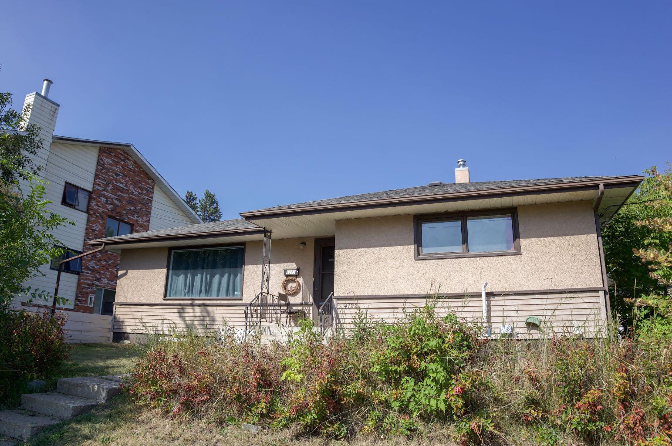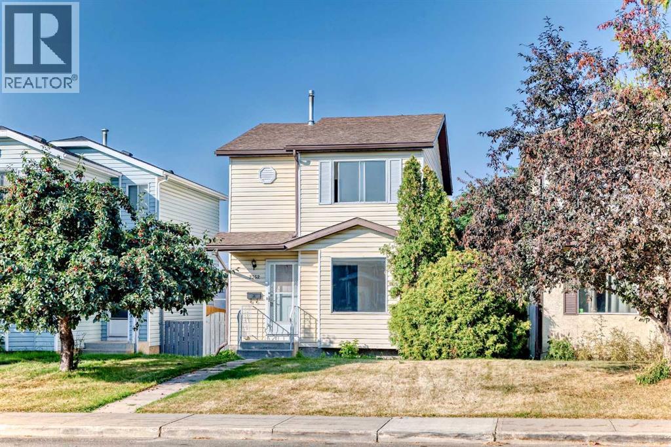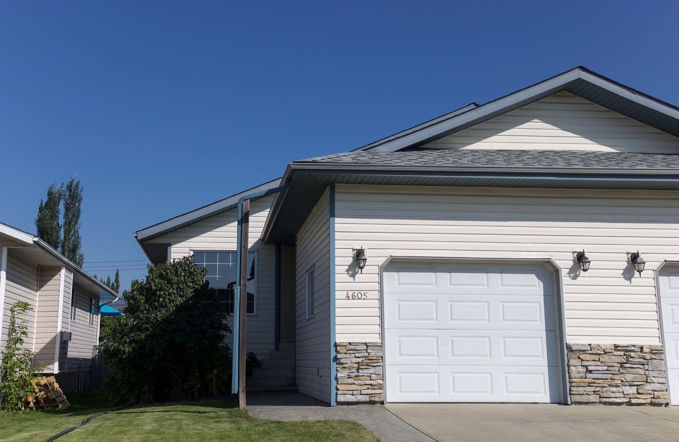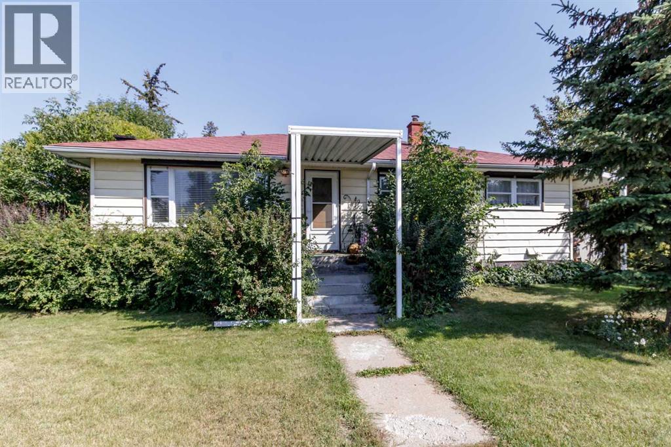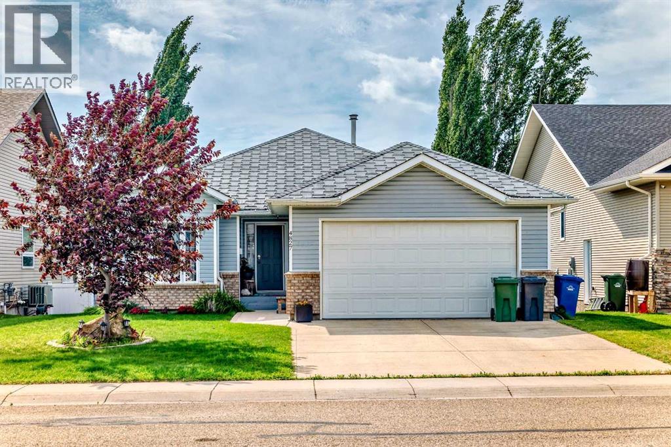
Highlights
Description
- Home value ($/Sqft)$290/Sqft
- Time on Houseful48 days
- Property typeSingle family
- StyleBungalow
- Median school Score
- Year built2004
- Garage spaces2
- Mortgage payment
WELCOME to this Spacious Legally Suited Walkout Home in Innisfail! Looking for a legally suited property without sacrificing space or comfort? This impressive home offers over 1,600 sq ft on the main level, complete with an attached double garage, walkout basement, and a private, fully fenced yard with a beautiful view. The main floor features a bright, open-concept layout with a large living room, a spacious dine-in kitchen with island and breakfast bar, and a separate dining room—ideal for entertaining. The primary bedroom includes a walk-in closet, full ensuite with jet tub and seperate shower, and direct access to the deck, giving it a private, balcony-like feel. A second bedroom completes the main floor, while two more bedrooms and an additional full bathroom are located on the lower level as part of the upstairs suite. The legal basement suite has been tastefully updated with modern dark cabinetry and lighter countertops, creating a stylish and welcoming space. It includes one oversized bedroom with two closets, a full bathroom, its own laundry, a cozy living room, and a walkout entrance for added privacy and convenience. Located just steps from Napoleon Lake and the dog park, this home is perfectly positioned for nature lovers. If you’re looking for a strong investment opportunity, this property delivers. This is the suited home you’ve been waiting for! (id:63267)
Home overview
- Cooling None
- Heat type Forced air
- # total stories 1
- Fencing Fence
- # garage spaces 2
- # parking spaces 4
- Has garage (y/n) Yes
- # full baths 4
- # total bathrooms 4.0
- # of above grade bedrooms 5
- Flooring Carpeted, hardwood, laminate, linoleum, tile
- Has fireplace (y/n) Yes
- Subdivision Madison park
- Directions 1635272
- Lot desc Landscaped
- Lot dimensions 6026
- Lot size (acres) 0.14158835
- Building size 1648
- Listing # A2240520
- Property sub type Single family residence
- Status Active
- Other 4.572m X 3.149m
Level: Basement - Other 3.429m X 3.377m
Level: Basement - Bedroom 4.039m X 2.667m
Level: Basement - Bathroom (# of pieces - 4) Measurements not available
Level: Basement - Bedroom 3.429m X 2.972m
Level: Basement - Furnace 3.149m X 3.149m
Level: Basement - Kitchen 4.852m X 4.167m
Level: Main - Other 2.362m X 1.32m
Level: Main - Dining room 3.429m X 3.176m
Level: Main - Primary bedroom 4.673m X 4.063m
Level: Main - Other 4.852m X 3.024m
Level: Main - Bathroom (# of pieces - 4) Measurements not available
Level: Main - Other 1.5m X 1.219m
Level: Main - Bathroom (# of pieces - 4) Measurements not available
Level: Main - Laundry 2.362m X 2.21m
Level: Main - Bedroom 3.505m X 3.024m
Level: Main - Living room 4.929m X 4.014m
Level: Main - Living room 4.7m X 3.786m
Level: Unknown - Bedroom 3.505m X 3.481m
Level: Unknown - Kitchen 3.962m X 2.643m
Level: Unknown
- Listing source url Https://www.realtor.ca/real-estate/28629663/4827-56-avenue-innisfail-madison-park
- Listing type identifier Idx

$-1,274
/ Month

