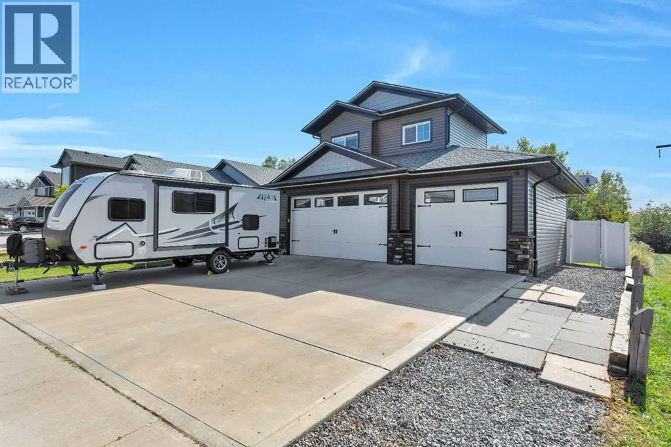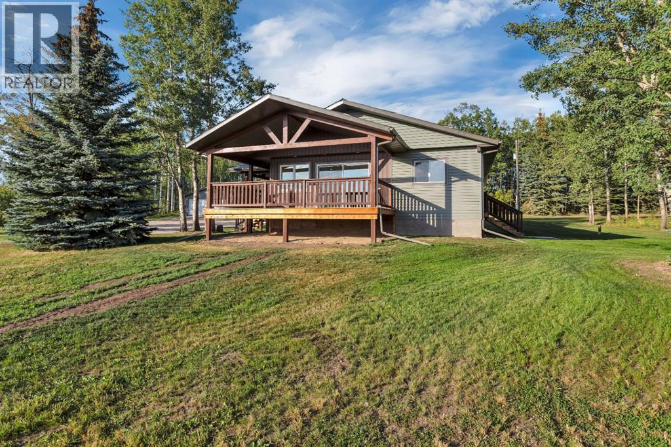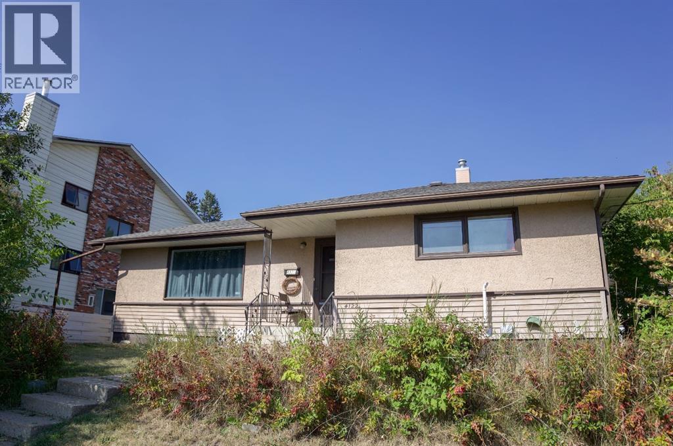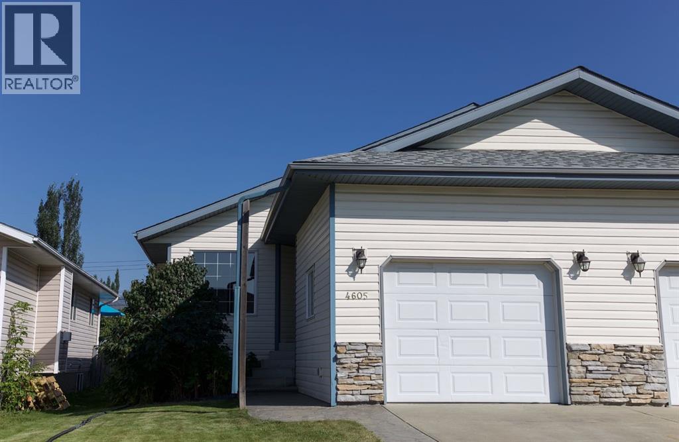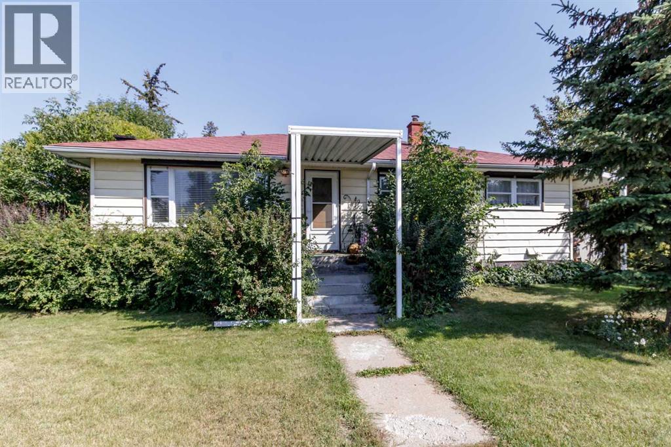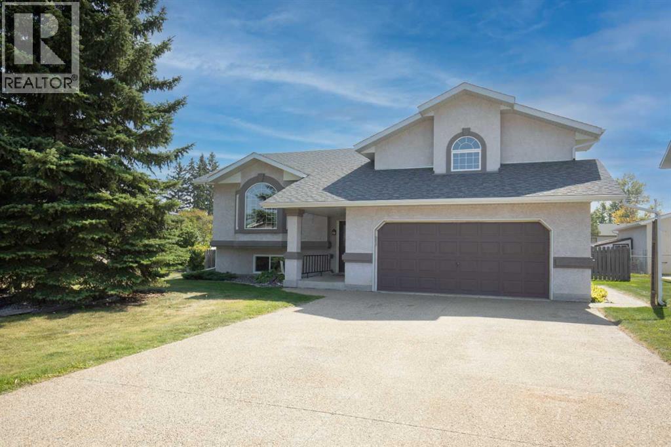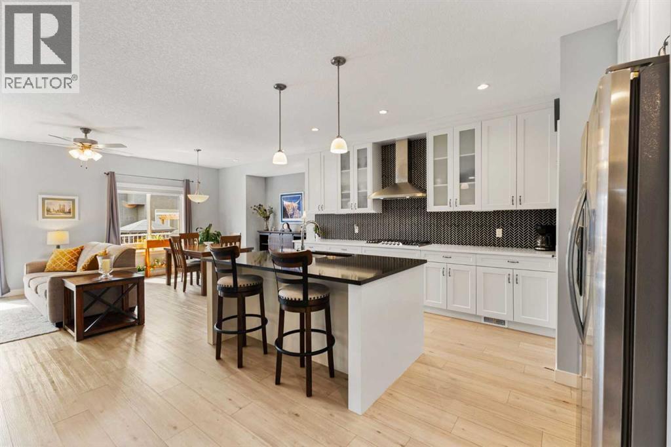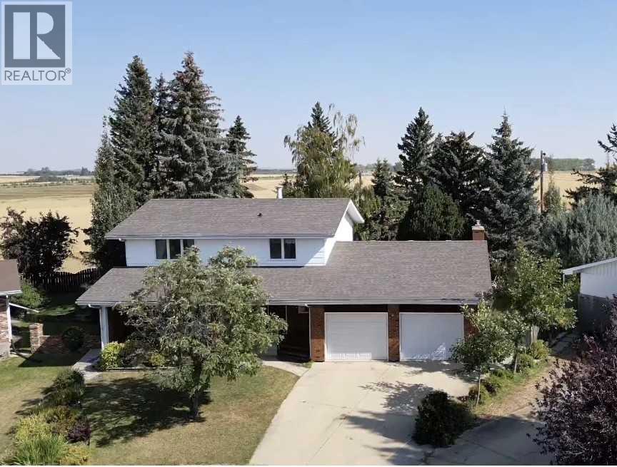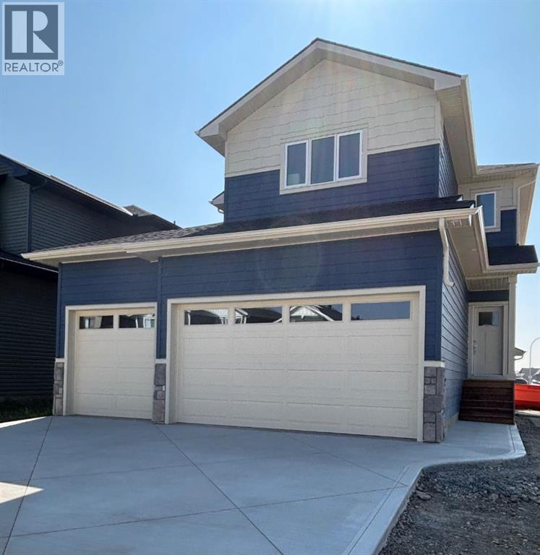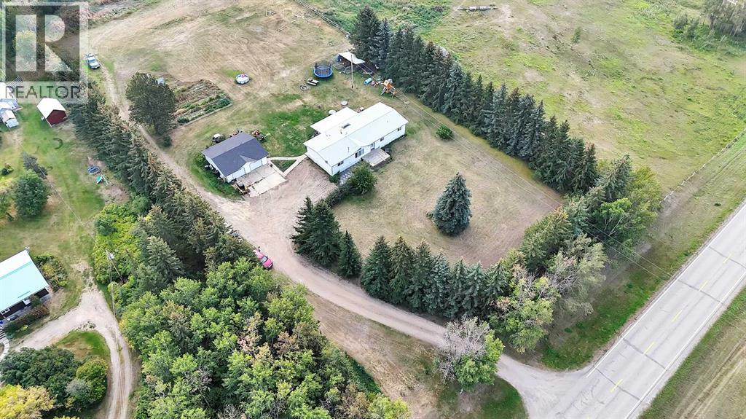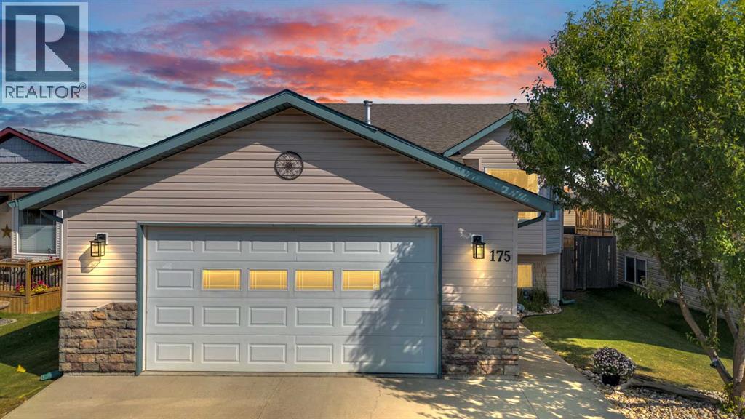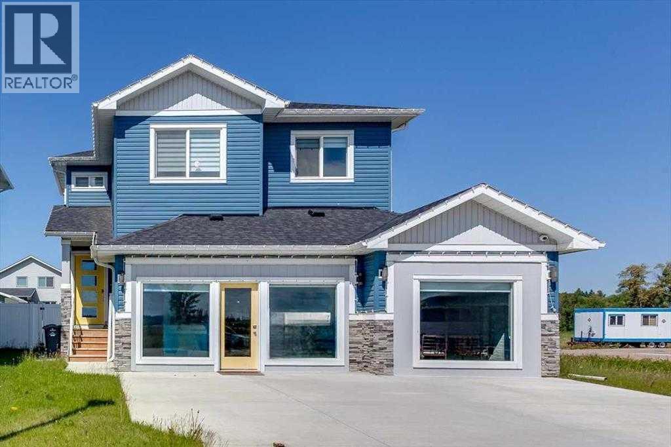
Highlights
Description
- Home value ($/Sqft)$263/Sqft
- Time on Houseful57 days
- Property typeSingle family
- Median school Score
- Year built2019
- Garage spaces3
- Mortgage payment
**Dream Home Alert! Your Perfect Escape Awaits!** Step into luxury with this never lived in ShowHome, meticulously upgraded to offer you the perfect blend of style and comfort. Featuring soaring 9' ceilings and a heated triple-car garage, this home is designed for both functionality and elegance. As you enter, be greeted by a spacious tiled foyer, a versatile front flex room, and a convenient 2-piece bathroom. The heart of the home boasts a wide-open kitchen and living area that is an entertainer's paradise! The oversized quartz island provides ample seating for friends and family, while the formal dining room adds a touch of sophistication for those special gatherings. Venture upstairs to discover a cozy bonus room, perfect for movie nights, and a primary bedroom that offers a serene retreat with walk-in closets and a luxurious 5-piece ensuite. This level also features two additional spacious bedrooms, a stylish 4-piece bathroom, and a large laundry room for added convenience. The basement is a blank canvas, ready for your creative ideas, complete with large windows and rough-ins for a future bathroom. Don't miss out on this incredible opportunity—schedule your private viewing today with your preferred agent and start envisioning your life in this beautiful home! (id:63267)
Home overview
- Cooling Central air conditioning
- Heat type Other, forced air
- # total stories 2
- Construction materials Wood frame
- Fencing Fence
- # garage spaces 3
- # parking spaces 6
- Has garage (y/n) Yes
- # full baths 2
- # half baths 1
- # total bathrooms 3.0
- # of above grade bedrooms 3
- Flooring Carpeted, tile, vinyl plank
- Has fireplace (y/n) Yes
- Subdivision Bella vista
- Lot dimensions 5524
- Lot size (acres) 0.12979323
- Building size 2201
- Listing # A2238925
- Property sub type Single family residence
- Status Active
- Living room 4.852m X 3.962m
Level: Main - Bathroom (# of pieces - 2) Level: Main
- Dining room 3.185m X 2.947m
Level: Main - Breakfast room 4.42m X 2.262m
Level: Main - Kitchen 3.962m X 3.2m
Level: Main - Bathroom (# of pieces - 4) Level: Upper
- Bonus room 7.087m X 4.673m
Level: Upper - Primary bedroom 5.157m X 4.548m
Level: Upper - Bedroom 42.672m X 3.53m
Level: Upper - Laundry 2.719m X 2.286m
Level: Upper - Bedroom 3.658m X 3.505m
Level: Upper - Bathroom (# of pieces - 5) Level: Upper
- Listing source url Https://www.realtor.ca/real-estate/28590596/4231-63-avenue-innisfail-bella-vista
- Listing type identifier Idx

$-1,546
/ Month

