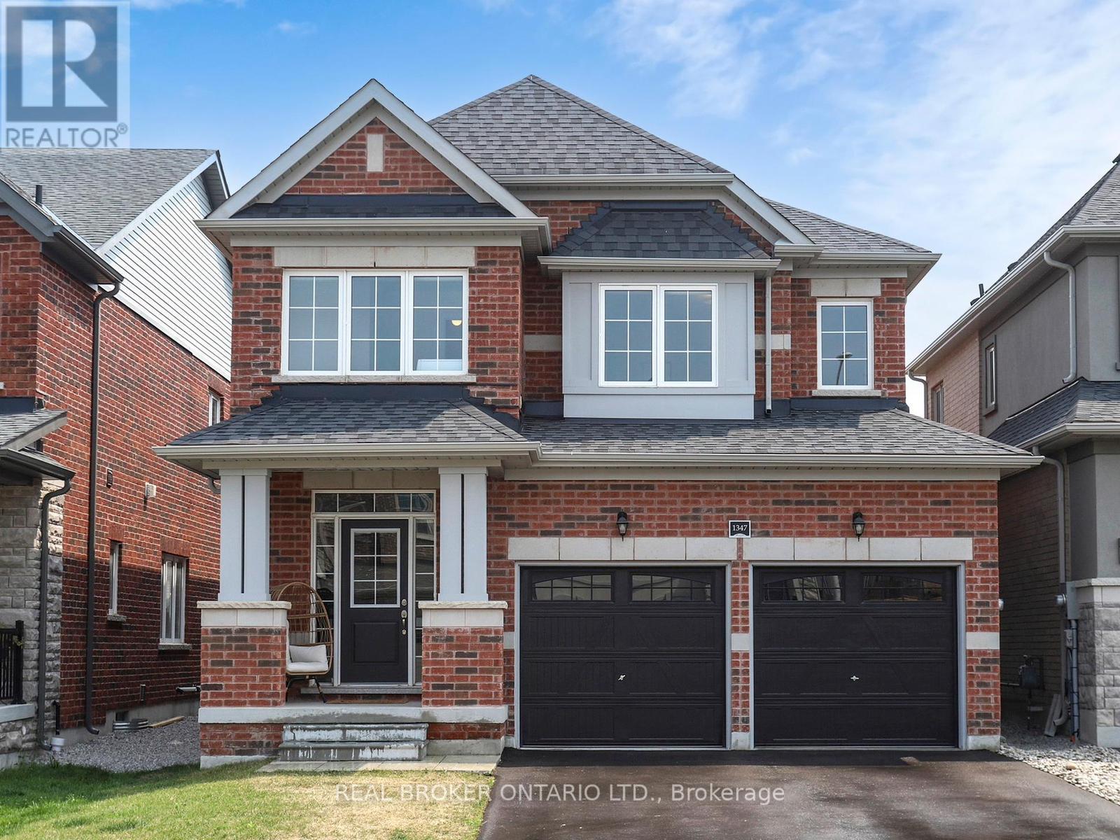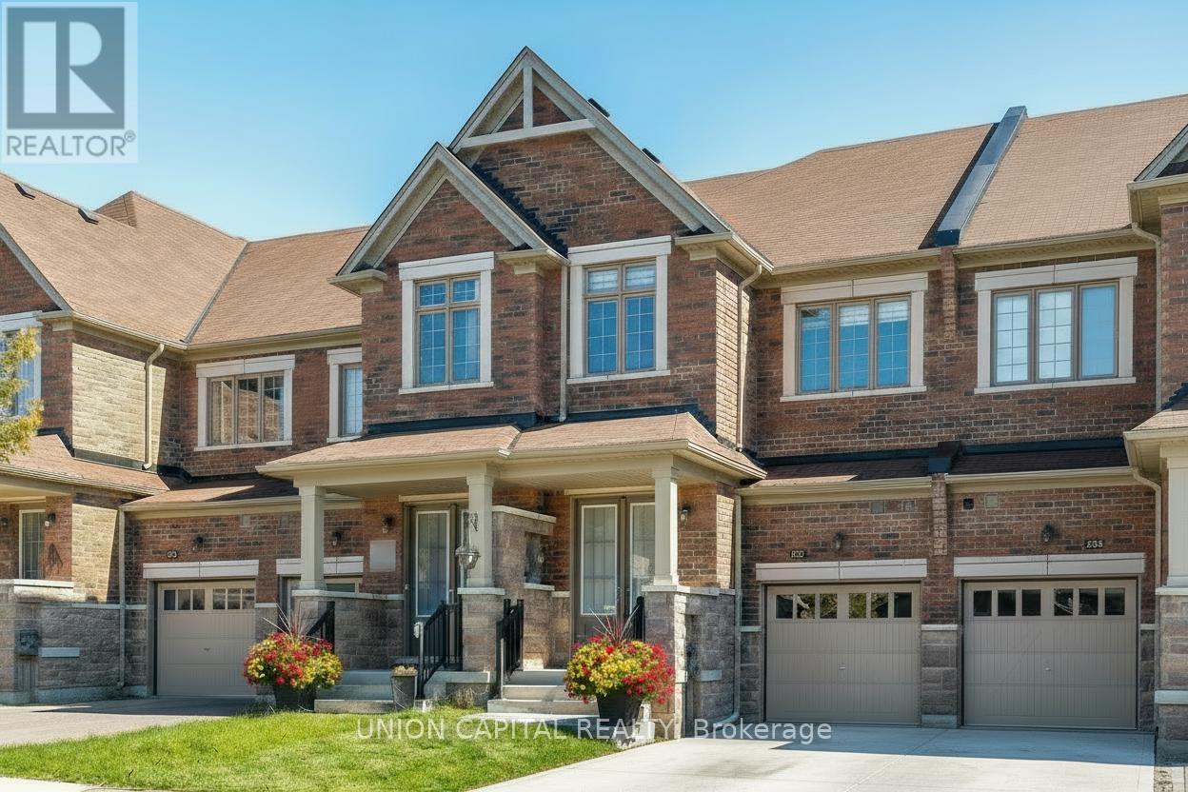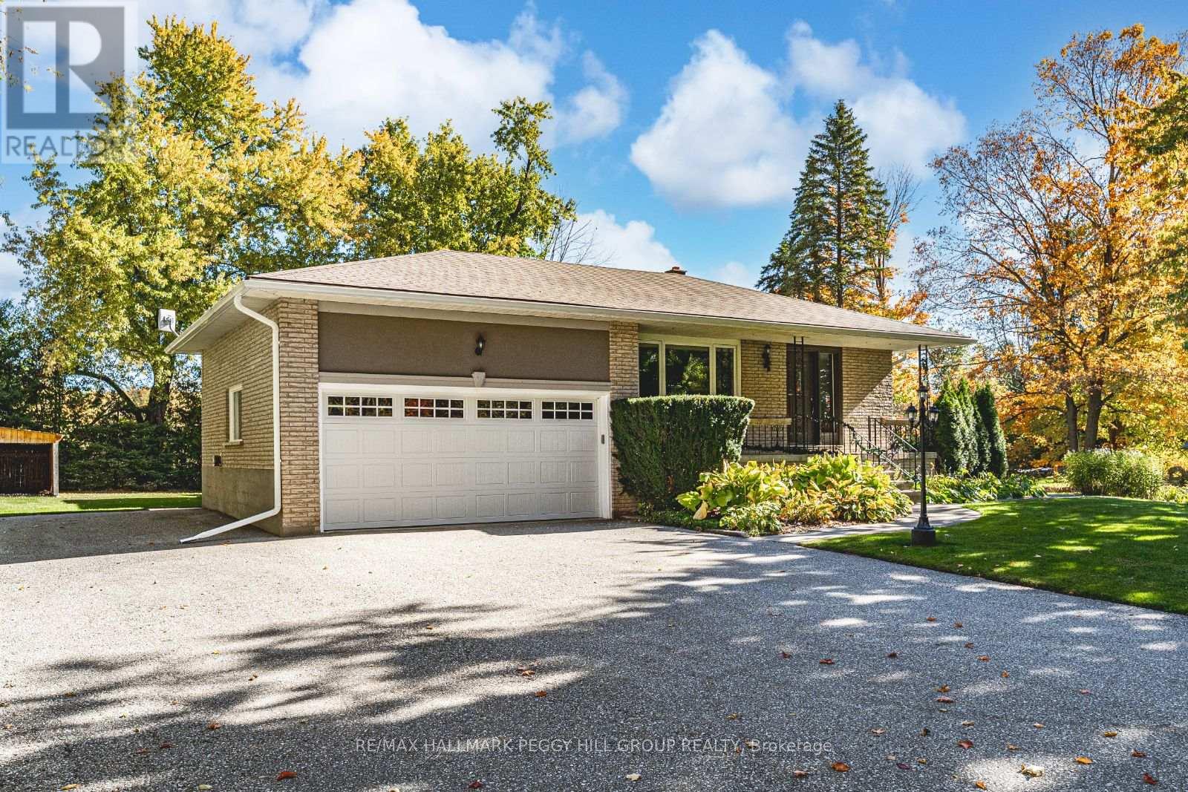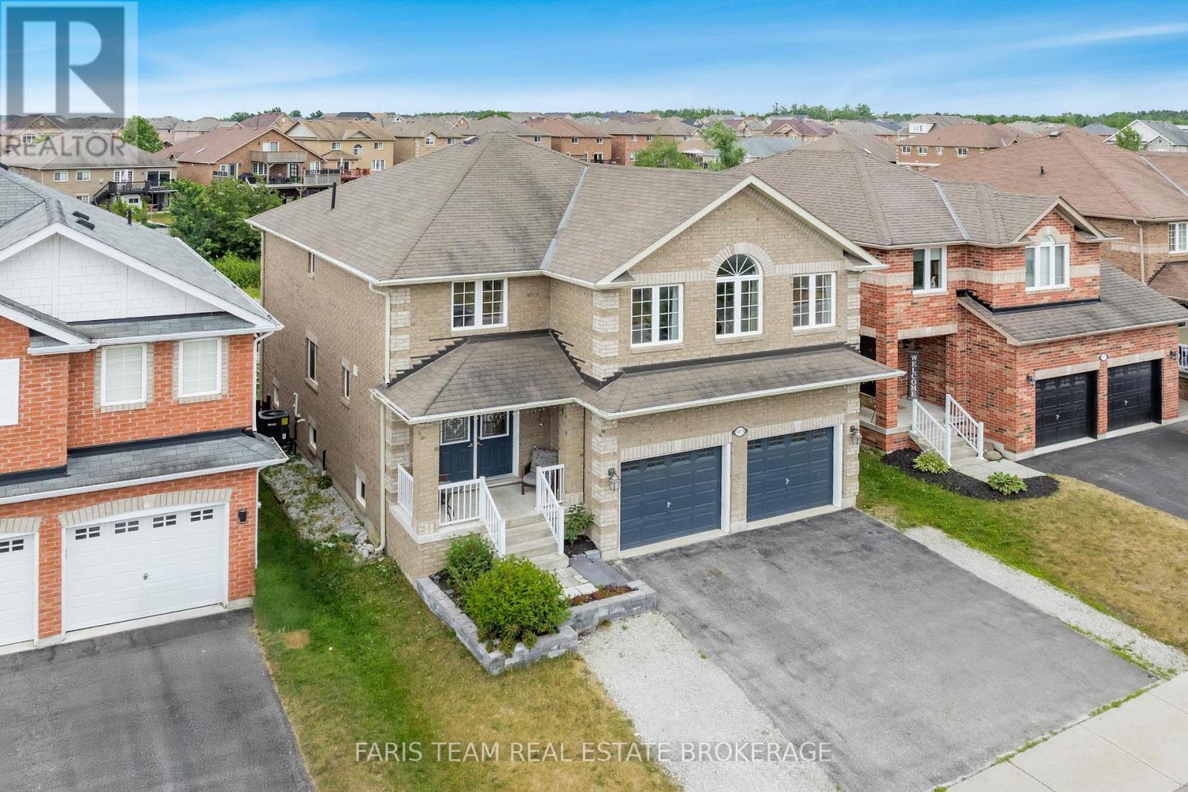- Houseful
- ON
- Innisfil Alcona
- L9S
- 1347 Stevens Rd

Highlights
Description
- Time on Houseful12 days
- Property typeSingle family
- Median school Score
- Mortgage payment
Welcome to Stevens Rd, Innisfil, where Comfort Meets Lifestyle. This stunning 4-bedroom, 4-bathroom detached home offers over 2,548 sq. ft. of above-grade living space in a sought-after family-friendly neighbourhood. Built by Zancor Homes (Elevation A), this residence combines quality craftsmanship with modern design, making it the perfect choice for families looking for space, style, and convenience. Step inside and you'll immediately notice the thoughtful layout and over $50,000 in upgrades, including elegant finishes that elevate everyday living. The main floor features a spacious, open-concept design with bright windows that fill the home with natural light, ideal for both daily life and entertaining. Upstairs, you'll find four generously sized bedrooms, each with access to its own bathroom for maximum comfort and privacy. The primary suite offers a true retreat, complete with a luxurious ensuite and walk-in closet. The unfinished basement provides endless possibilities, whether you envision a recreation space, home gym, or even a secondary unit with its own side entrance potential, a smart option for multigenerational living or added income. Outside, enjoy a fully fenced backyard that's ready for kids, pets, or weekend barbecues. The location is unmatched, close to schools, shopping, and just minutes from Innisfil's beautiful beaches and parks, giving you that perfect blend of small-town charm and lakeside living. This is more than a home, its a lifestyle. Don't miss your chance to own a piece of Innisfil's growing community. (id:63267)
Home overview
- Cooling Central air conditioning
- Heat source Natural gas
- Heat type Forced air
- Sewer/ septic Sanitary sewer
- # total stories 2
- # parking spaces 6
- Has garage (y/n) Yes
- # full baths 3
- # half baths 1
- # total bathrooms 4.0
- # of above grade bedrooms 4
- Subdivision Alcona
- Lot size (acres) 0.0
- Listing # N12451173
- Property sub type Single family residence
- Status Active
- Primary bedroom 4.32m X 4.57m
Level: 2nd - 4th bedroom 3.53m X 3.84m
Level: 2nd - 2nd bedroom 3.04m X 3.65m
Level: 2nd - 3rd bedroom 4.26m X 4.08m
Level: 2nd - Den 2.74m X 2.74m
Level: Ground - Eating area 4.05m X 2.62m
Level: Ground - Dining room 3.84m X 3.04m
Level: Ground - Family room 3.96m X 4.75m
Level: Ground - Kitchen 4.05m X 3.84m
Level: Ground
- Listing source url Https://www.realtor.ca/real-estate/28965207/1347-stevens-road-innisfil-alcona-alcona
- Listing type identifier Idx

$-2,824
/ Month












