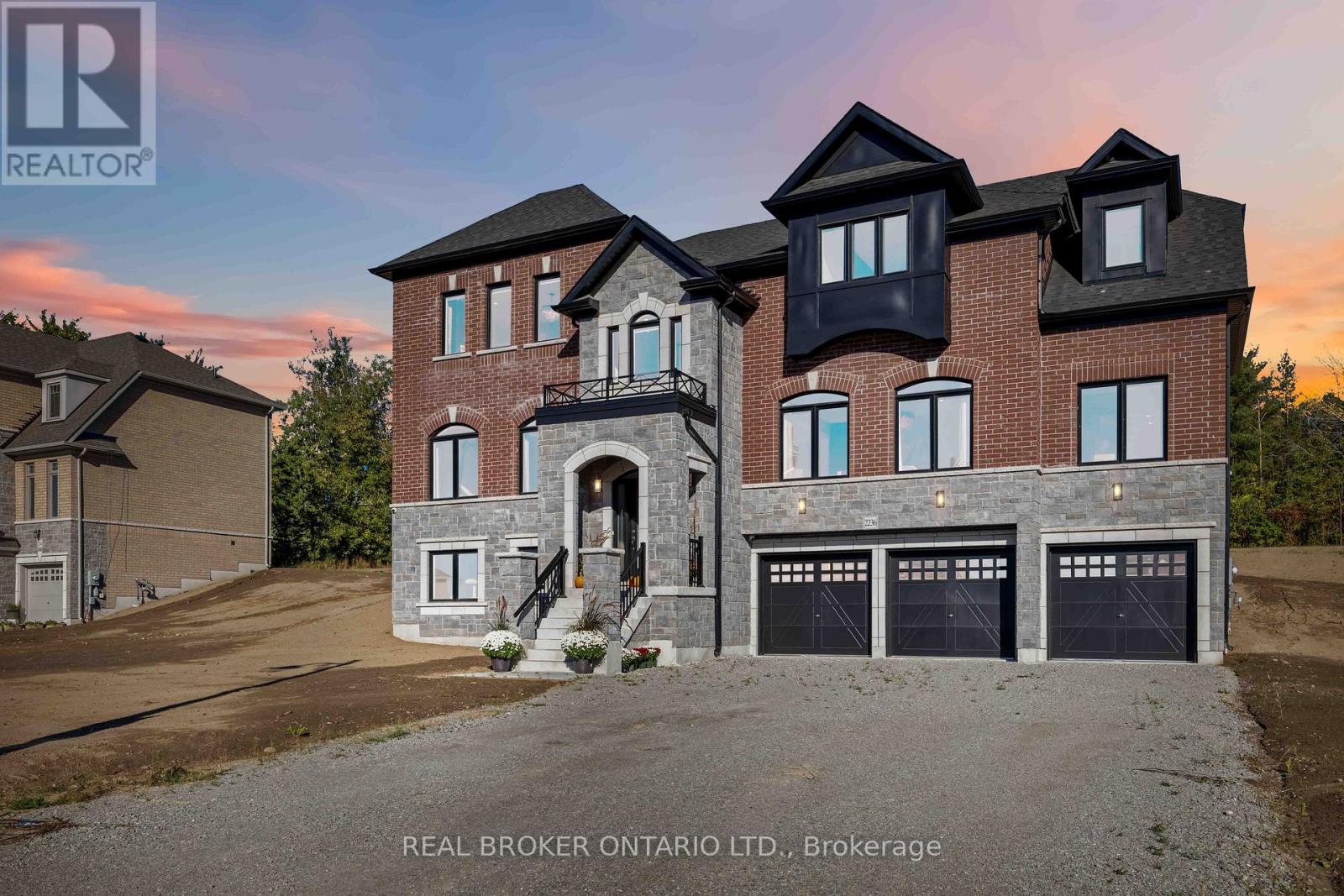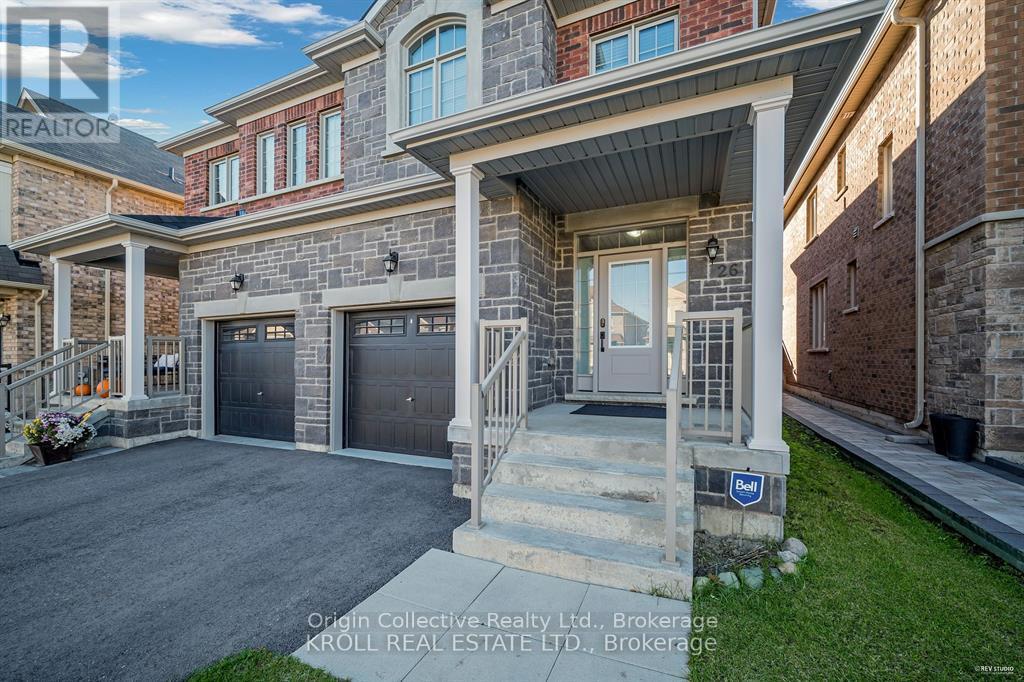- Houseful
- ON
- Innisfil Churchill
- L0L
- 2236 Pemberton Way

2236 Pemberton Way
2236 Pemberton Way
Highlights
Description
- Time on Houseful13 days
- Property typeSingle family
- Median school Score
- Mortgage payment
Welcome to 2236 Pemberton Way, an exceptional 5-bedroom, 4.5-bath luxury residence offering 4,373 sq ft of refined living space on a rare nearly 1-acre lot in the prestigious Churchill Downs Estate Community of Innisfil. Perfectly positioned on a quiet cul-de-sac with no sidewalk, this nearly new home showcases timeless elegance and modern sophistication. A 3-car tandem garage, plaster crown moldings, elegant wainscoting, and coffered ceilings set a grand tone, complemented by hardwood flooring, 8 ft doors, 7" baseboards, and designer trim detailing throughout. The heart of the home is a custom chefs kitchen featuring a striking quartz island, undermount cabinet lighting, furring panel with valance, and premium built-in appliances, including a 48" THOR gas range with 7 burners and grill, 48" chimney hood, 30" KitchenAid double oven, 42" built-in KitchenAid fridge, dishwasher, and a bespoke coffee pantry station. The living area exudes sophistication with a gas fireplace framed by a dramatic bookmatched porcelain slab and fluted accent panels, while expansive 8 ft sliding doors seamlessly connect to the sprawling backyard, offering endless potential for an outdoor oasis. Additional features include pot lights throughout, 24" x 24" porcelain tiles, zebra blinds, security cameras, central vacuum rough-in, air conditioning, and second-floor laundry. Just 1 year and 2 months old and covered under Tarion warranty, this residence combines architectural elegance, premium finishes, and modern functionality in one of Innisfils most sought-after communities. (id:63267)
Home overview
- Cooling Central air conditioning
- Heat source Natural gas
- Heat type Forced air
- Sewer/ septic Septic system
- # total stories 2
- # parking spaces 9
- Has garage (y/n) Yes
- # full baths 4
- # half baths 1
- # total bathrooms 5.0
- # of above grade bedrooms 5
- Subdivision Churchill
- Lot size (acres) 0.0
- Listing # N12448484
- Property sub type Single family residence
- Status Active
- 5th bedroom 5.81m X 4.05m
Level: 2nd - 2nd bedroom 4.52m X 5.12m
Level: 2nd - Primary bedroom 4.59m X 6.28m
Level: 2nd - 3rd bedroom 4.32m X 4.87m
Level: 2nd - 4th bedroom 3.95m X 4.2m
Level: 2nd - Living room 4.84m X 5.69m
Level: Main - Dining room 3.56m X 5.26m
Level: Main - Family room 6.59m X 5.21m
Level: Main - Great room 5.32m X 4.43m
Level: Main - Kitchen 3.75m X 5.21m
Level: Main - Eating area 4.79m X 5.21m
Level: Main
- Listing source url Https://www.realtor.ca/real-estate/28959493/2236-pemberton-way-innisfil-churchill-churchill
- Listing type identifier Idx

$-6,368
/ Month












