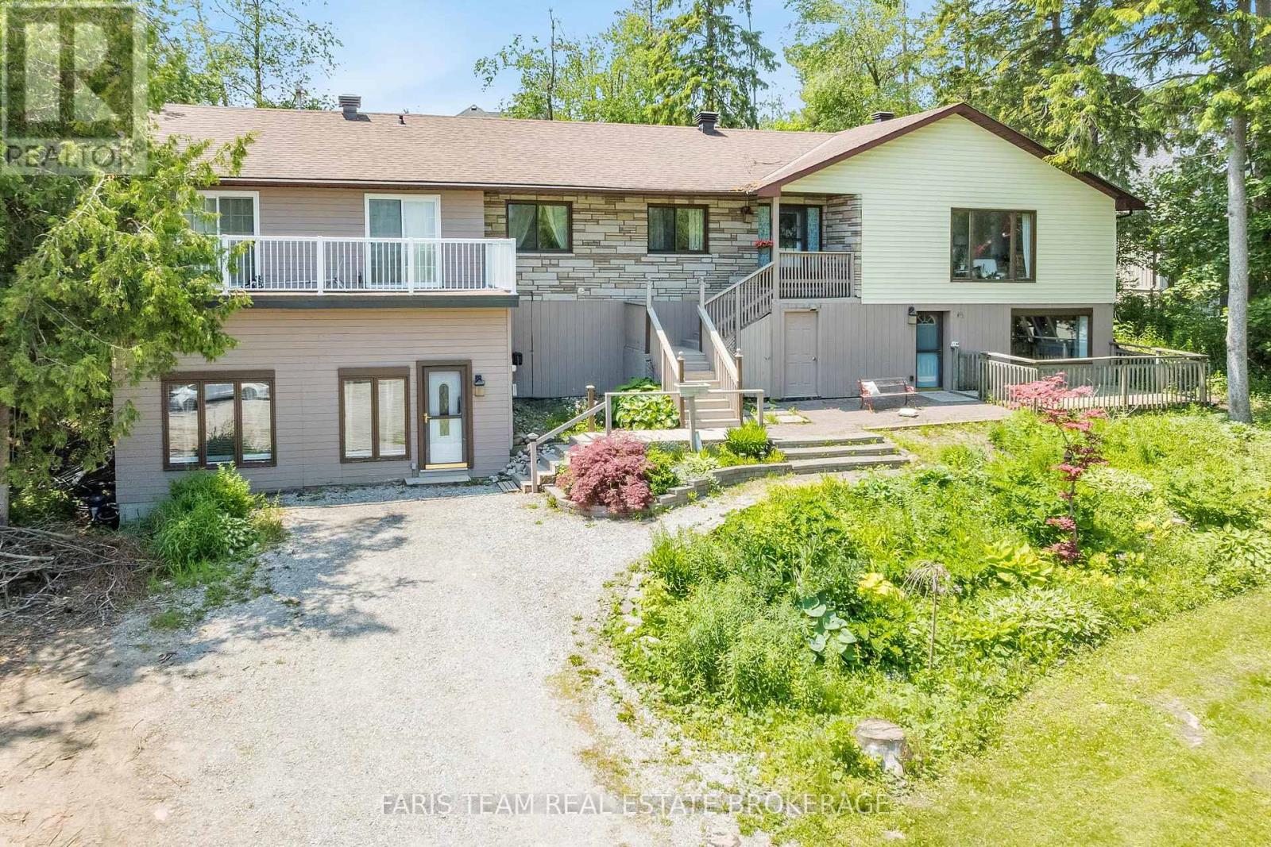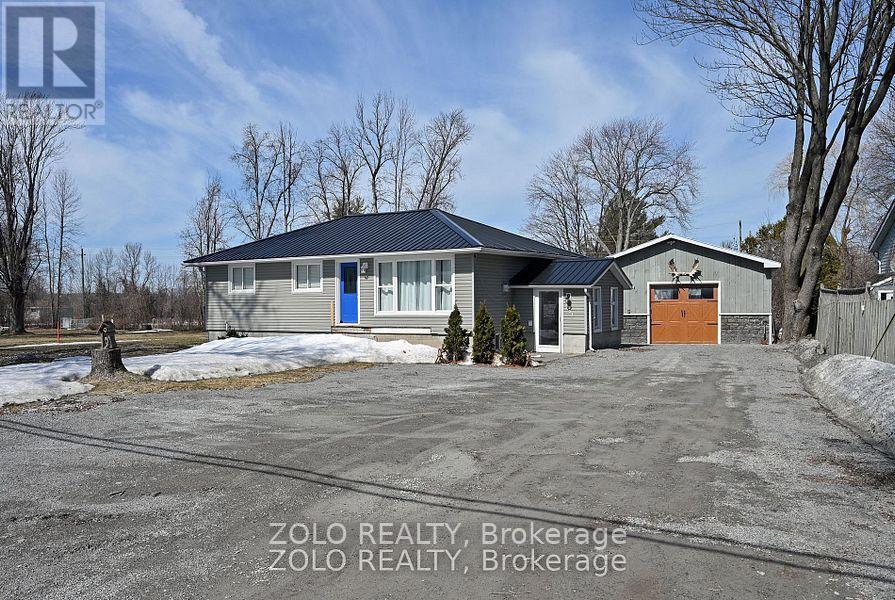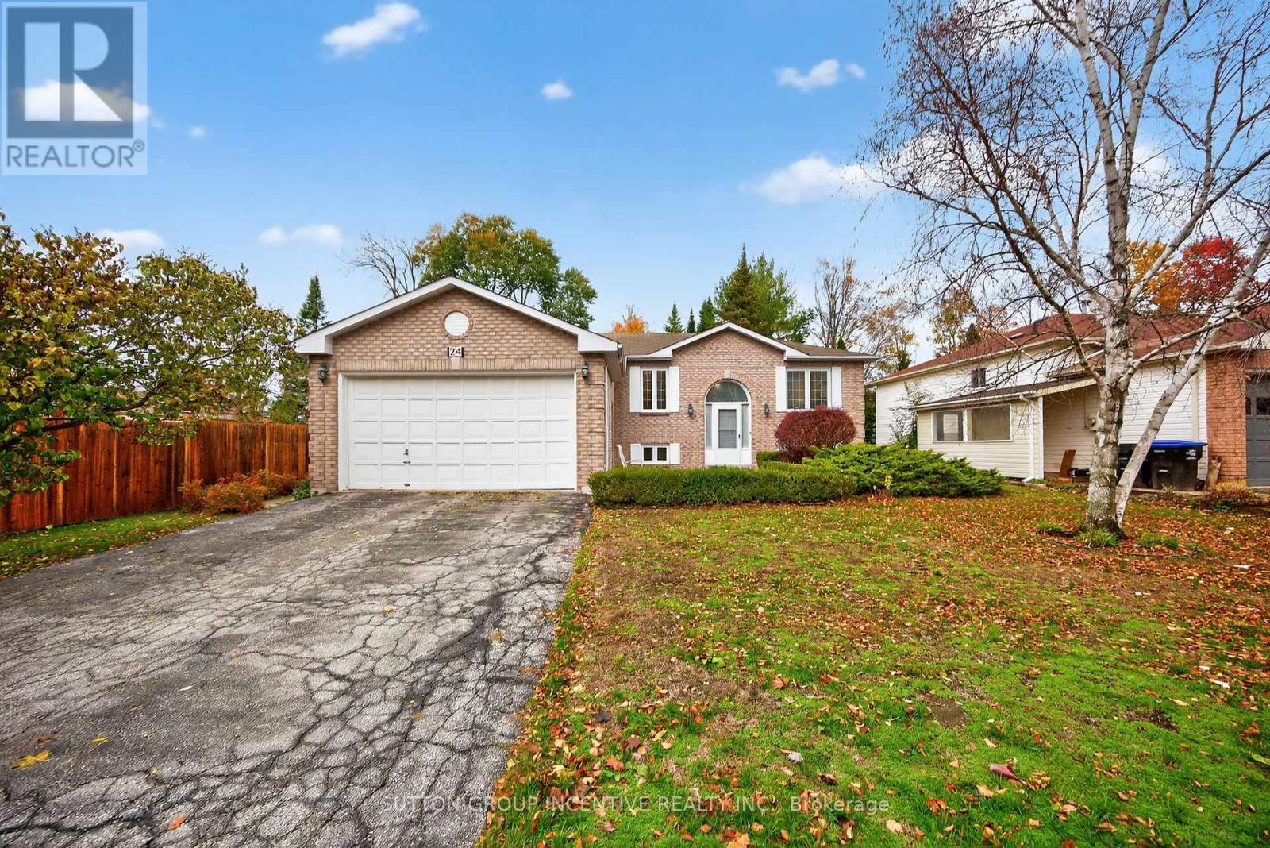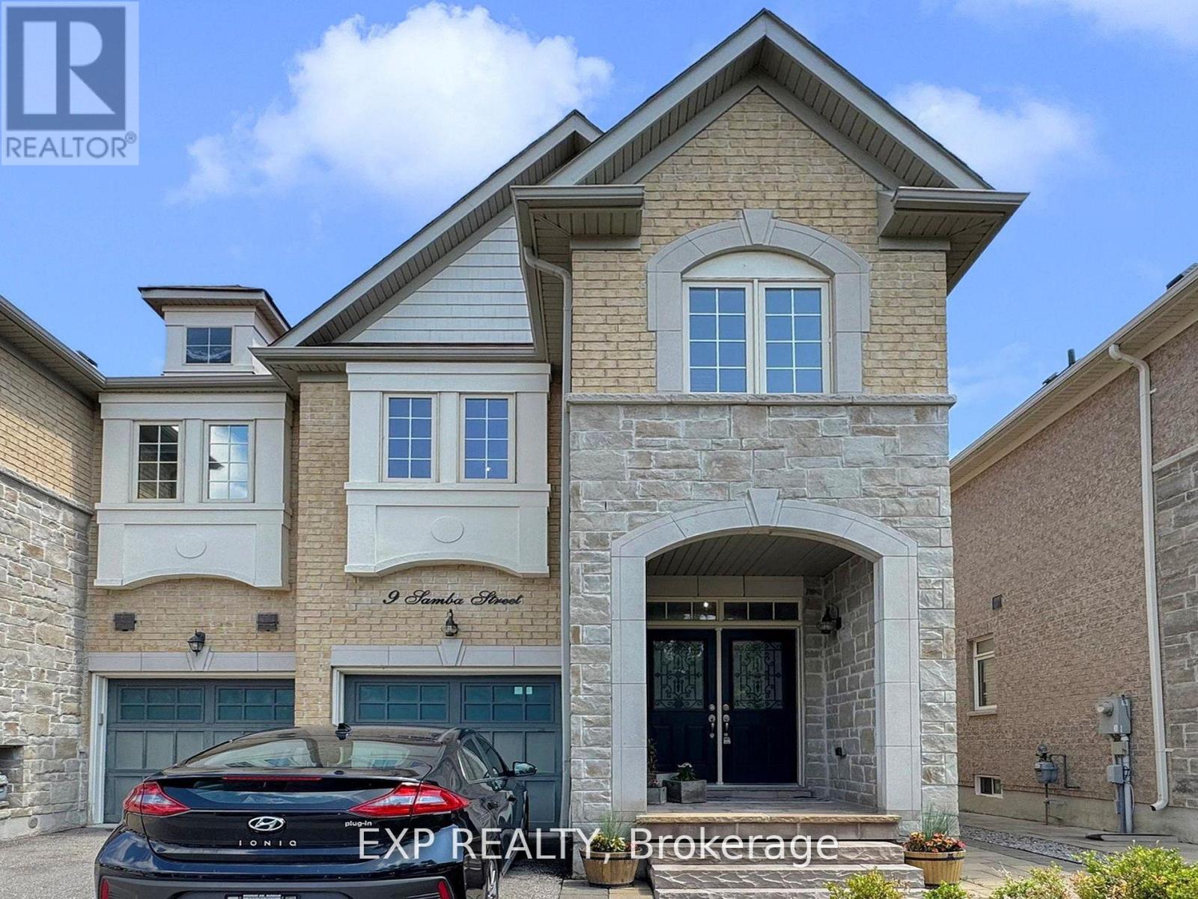
Highlights
Description
- Time on Houseful53 days
- Property typeSingle family
- StyleRaised bungalow
- Neighbourhood
- Median school Score
- Mortgage payment
Top 5 Reasons You Will Love This Home: 1) This unique home offers three separate living areas, each with its own kitchen, perfect for multi-generational living or a large extended family, with the potential to convert into a rental unit 2) With seven bedrooms and four full bathrooms, there's plenty of room for everyone to live, work, and relax comfortably 3) The main level has been beautifully updated and features multiple gas fireplaces, spacious living areas, and an abundance of natural light 4) Multiple exterior entrances and parking for up to 10 vehicles make this property ideal for a home-based business, studio, or hobby setup 5) Surrounded by mature trees, the expansive front yard delivers a private setting with space for kids to play, a zip line for extra fun, or room to build your dream garage. 2,600 above grade sq.ft. plus a finished basement. *Please note some images have been virtually staged to show the potential of the home. (id:63267)
Home overview
- Cooling Central air conditioning
- Heat source Natural gas
- Heat type Forced air
- Sewer/ septic Septic system
- # total stories 1
- # parking spaces 15
- # full baths 4
- # total bathrooms 4.0
- # of above grade bedrooms 7
- Flooring Laminate
- Has fireplace (y/n) Yes
- Subdivision Churchill
- Directions 2170581
- Lot size (acres) 0.0
- Listing # N12297244
- Property sub type Single family residence
- Status Active
- Living room 6.29m X 4.46m
Level: Basement - Kitchen 5.05m X 2.79m
Level: Basement - Bedroom 4.67m X 3.97m
Level: Basement - Kitchen 6.68m X 2.82m
Level: Basement - Family room 7.84m X 7.18m
Level: Basement - Bedroom 4.06m X 3.97m
Level: Basement - Bedroom 4.31m X 3.04m
Level: Main - Kitchen 7.04m X 3.32m
Level: Main - Bedroom 3.65m X 3.27m
Level: Main - Family room 5.43m X 3.65m
Level: Main - Bedroom 4.34m X 3.2m
Level: Main - Dining room 3.7m X 3.28m
Level: Main - Bedroom 3.27m X 3.02m
Level: Main - Living room 6.95m X 3.66m
Level: Main - Primary bedroom 6.26m X 4.22m
Level: Main
- Listing source url Https://www.realtor.ca/real-estate/28632137/6234-yonge-street-innisfil-churchill-churchill
- Listing type identifier Idx

$-3,197
/ Month










