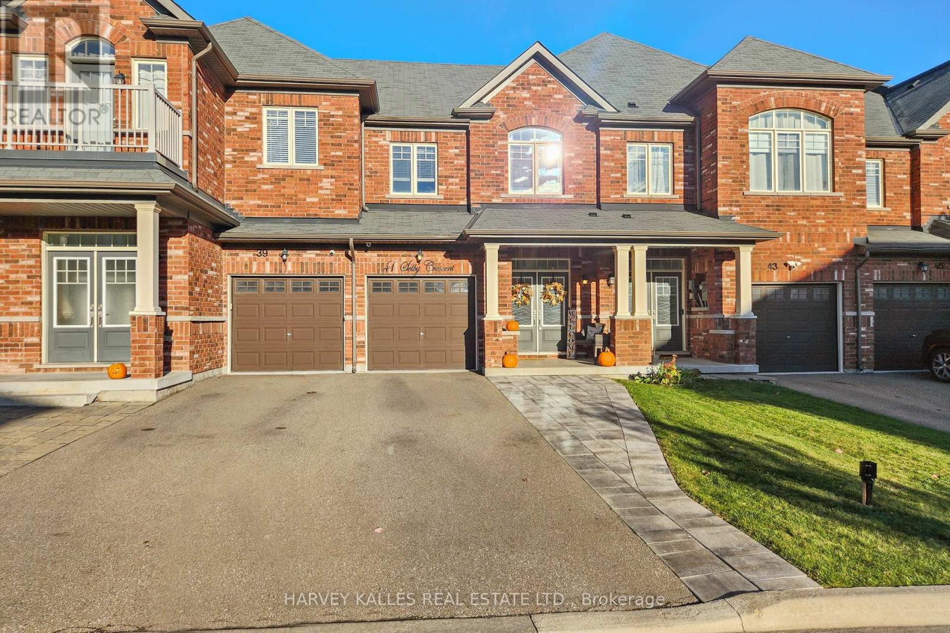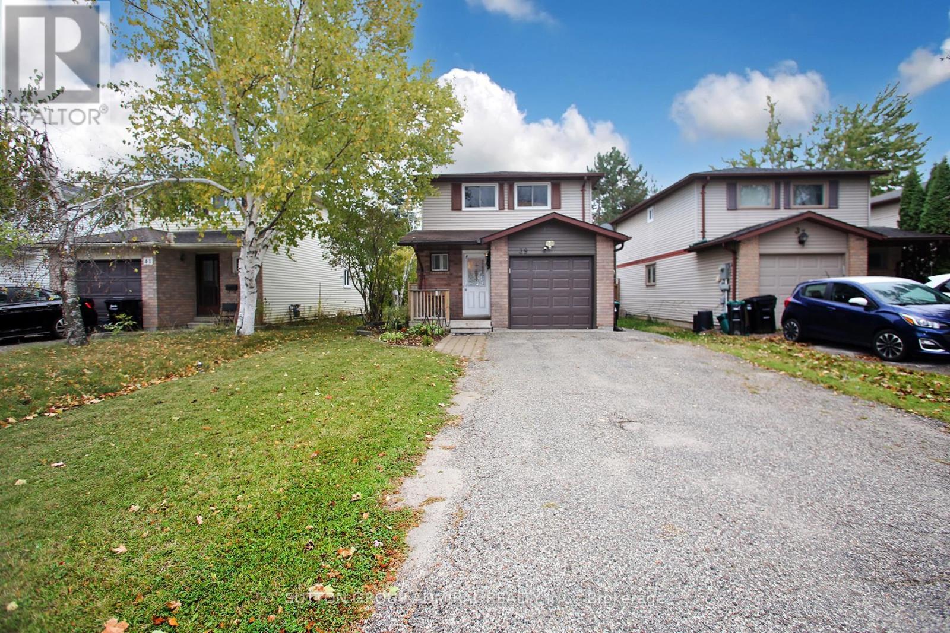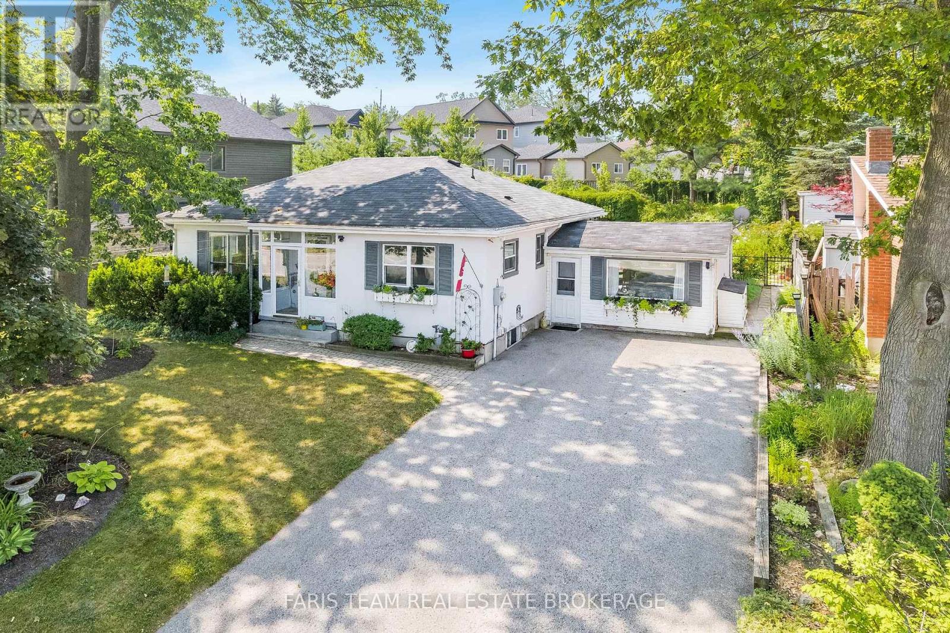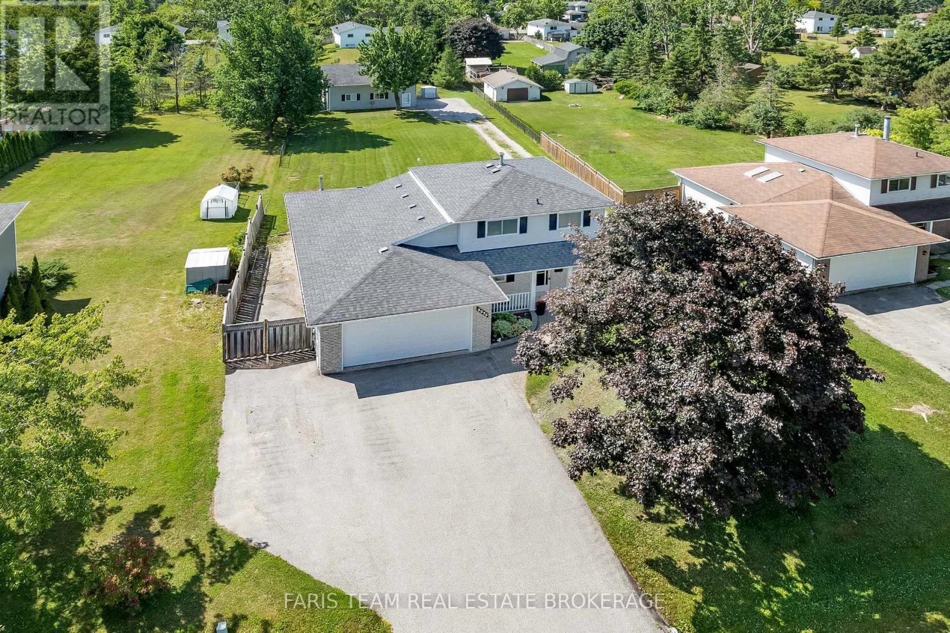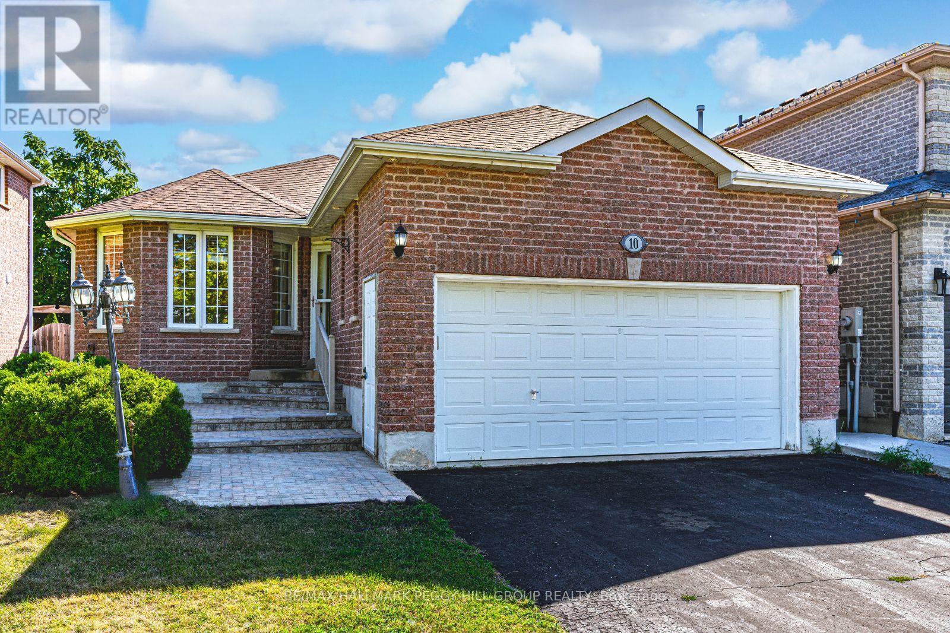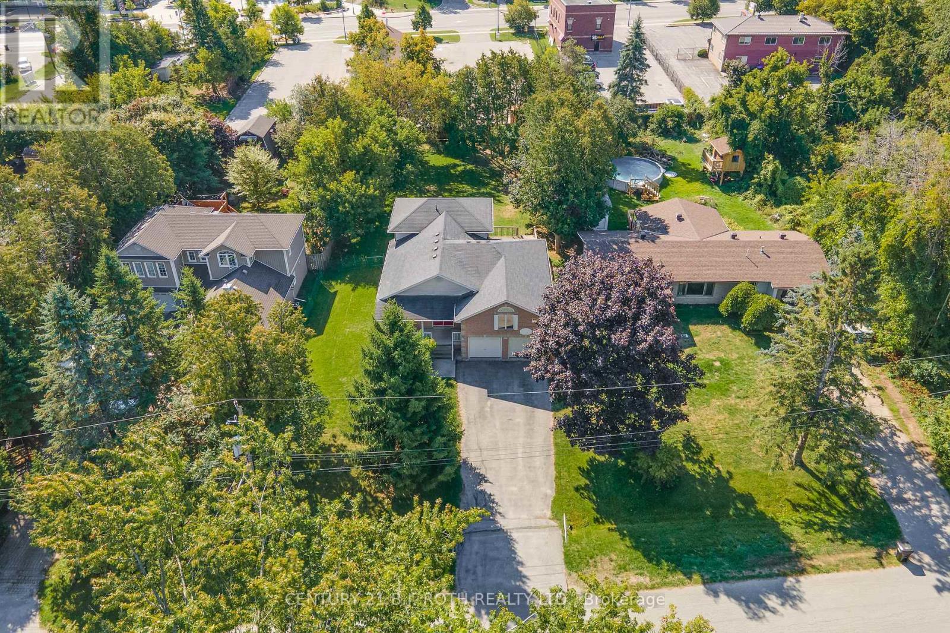
Highlights
Description
- Time on Houseful47 days
- Property typeSingle family
- Neighbourhood
- Median school Score
- Mortgage payment
Discover over 2,500 sq.ft. of living space in this spacious 4-level backsplit situated on a mature 75' x 200' lot in the heart of Innisfil. This well-designed home features 5 bedrooms, 3 bathrooms, two walkouts, and new windows throughout that fill the home with natural light. The foyer opens to a bright, open-concept living room; just a few steps up you will find a formal dining area and a large eat-in country kitchen with sliding doors to a deck and private backyard, perfect for family gatherings or summer BBQs. The oversized double garage provides ample space for two vehicles plus a work shop. Thoughtful upgrades include an owned hot water heater and a rare dual sump pump system with both electric and gas power for peace of mind. Ideally located on a tree-lined street, close to Lake Simcoe, parks, schools, and shopping. A wonderful opportunity in a highly desirable neighbourhooddont, don't miss out! (id:63267)
Home overview
- Cooling Central air conditioning
- Heat source Natural gas
- Heat type Forced air
- Sewer/ septic Septic system
- # parking spaces 6
- Has garage (y/n) Yes
- # full baths 2
- # half baths 1
- # total bathrooms 3.0
- # of above grade bedrooms 5
- Has fireplace (y/n) Yes
- Community features Community centre
- Subdivision Alcona
- Lot desc Landscaped
- Lot size (acres) 0.0
- Listing # N12379802
- Property sub type Single family residence
- Status Active
- Bedroom 4.52m X 2.64m
Level: 2nd - Bathroom Measurements not available
Level: 2nd - Primary bedroom 4.32m X 3.1m
Level: 2nd - Den 3.71m X 3.3m
Level: Ground - Family room 5.51m X 3.63m
Level: Ground - Bedroom 4.83m X 2.95m
Level: Lower - Bedroom 5.59m X 4.78m
Level: Lower - Kitchen 7.49m X 3.51m
Level: Main - Bathroom Measurements not available
Level: Main - Living room 4.8m X 3.61m
Level: Main - Dining room 5m X 2.31m
Level: Main - Bathroom Measurements not available
Level: Upper
- Listing source url Https://www.realtor.ca/real-estate/28811538/1005-goshen-road-innisfil-alcona-alcona
- Listing type identifier Idx

$-2,480
/ Month





