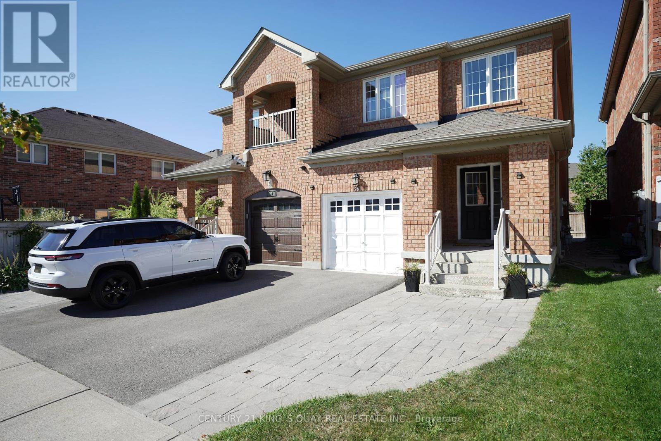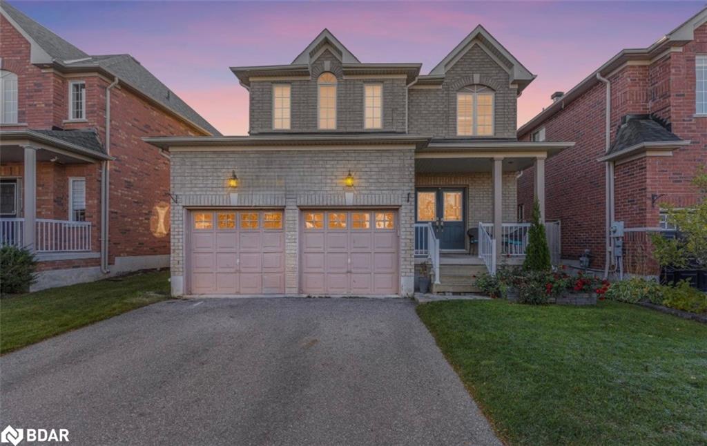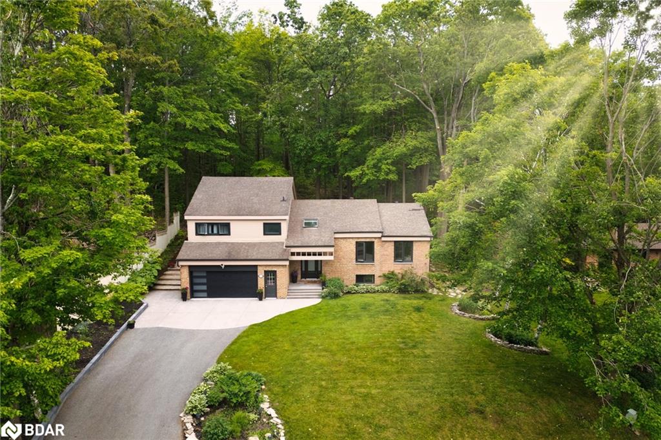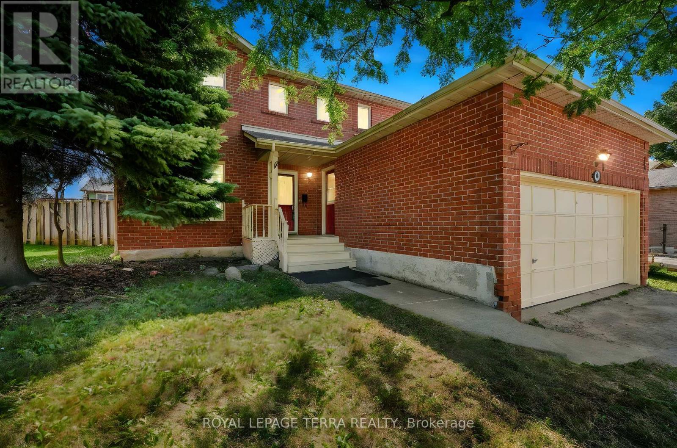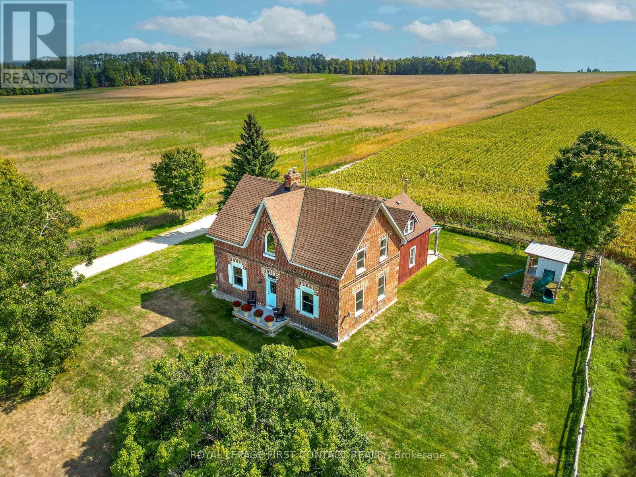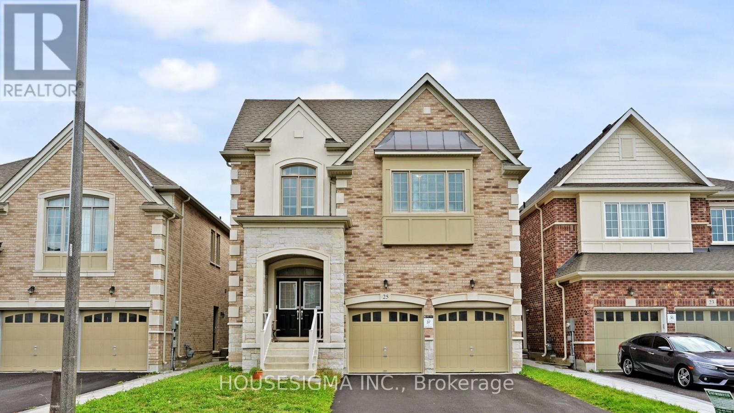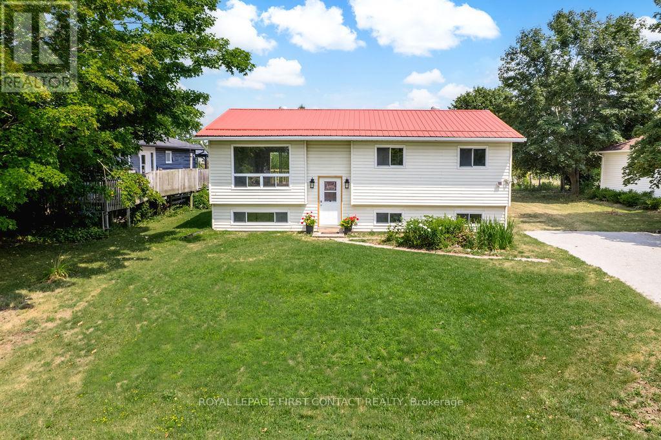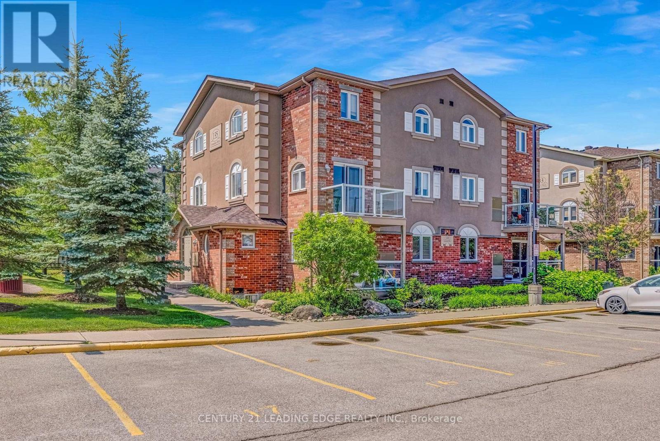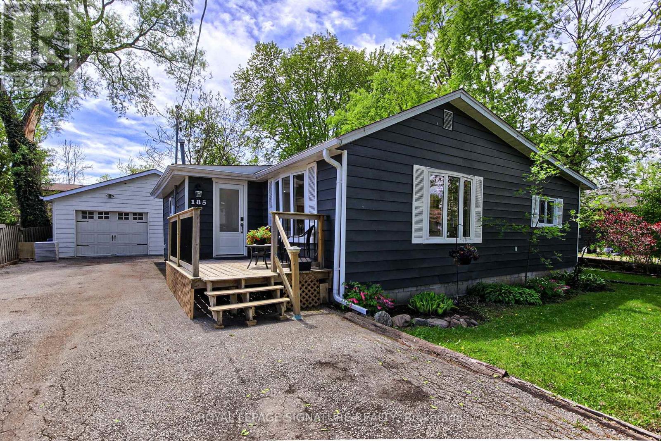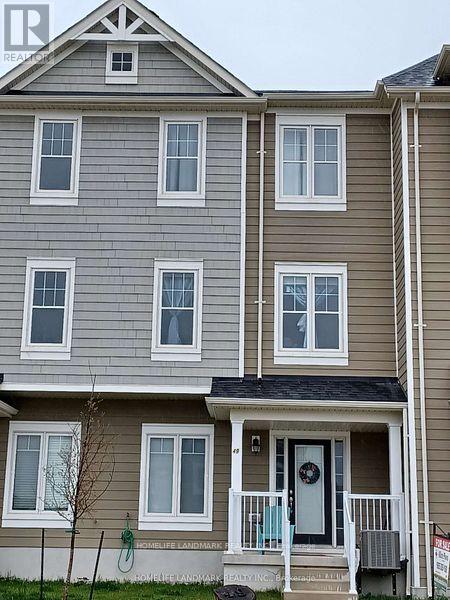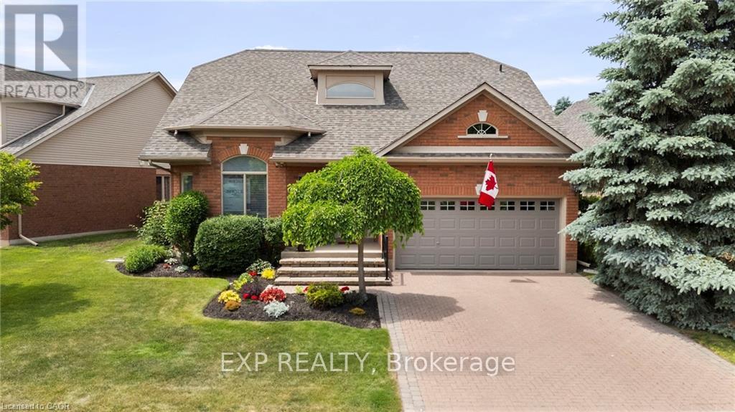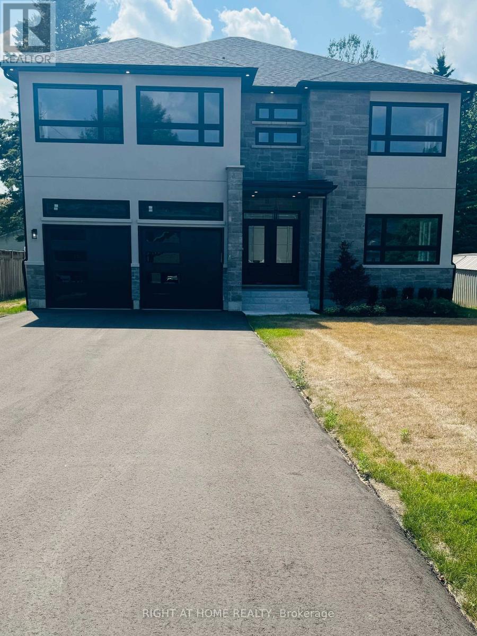
Highlights
Description
- Time on Houseful27 days
- Property typeSingle family
- Neighbourhood
- Median school Score
- Mortgage payment
A Short Walk to the Water.. . Discover this Home in a sought after Family Friendly community of Lefroy. Steps to water access and Belle Are Beach. Situated on a 60X205 lot, this property offers exceptional outdoor and indoor living. With over 3700 square feet of living space. The main floor welcomes you with lots of natural light and offering you large windows and an Open concept layout.This is a Custom Four Bedroom, Three and a half Bathroom Luxury Estate. The Primary Bedroom is a true retreat, complete with an ensuite and two large walk-in closets.The Three additional bedrooms offers the space any family dreams of. Boasting a Chef Inspired Kitchen with a large side by side s.s. counter mount fridge/freezer combo with an 8 burner executive s.s. gas stove, designer range hood, pot filler and an 8 X 5 foot quartz island, perfect when entertaining friends and family. Attached to the kitchen is a walk-in butler's pantry with a luxury wine fridge. The large 2nd pantry in the kitchen offers plenty of storage and a quartz study desk. Hardwood and Pot Lights throughout offers a very spacious and inviting environment. Step outside to enjoy the spacious 24X12 Ft. deck, great for barbecuing. Additional highlights include a convenient 2 car garage with entry to main floor. There are too many upgrades to mention. A MUST SEE!!! taxes being assessed and will update** (id:63267)
Home overview
- Cooling Central air conditioning
- Heat source Natural gas
- Heat type Forced air
- Sewer/ septic Sanitary sewer
- # total stories 2
- # parking spaces 6
- Has garage (y/n) Yes
- # full baths 3
- # half baths 1
- # total bathrooms 4.0
- # of above grade bedrooms 4
- Flooring Hardwood
- Has fireplace (y/n) Yes
- Community features School bus
- Subdivision Lefroy
- Lot size (acres) 0.0
- Listing # N12353779
- Property sub type Single family residence
- Status Active
- Laundry 0.91m X 2.74m
Level: 2nd - 4th bedroom 3.66m X 4.57m
Level: 2nd - 2nd bedroom 4.23m X 4.88m
Level: 2nd - 3rd bedroom 4.23m X 4.88m
Level: 2nd - Primary bedroom 5.79m X 6.71m
Level: 2nd - Living room 5.49m X 4.27m
Level: Main - Dining room 8.23m X 5.49m
Level: Main - Family room 8.23m X 5.49m
Level: Main - Pantry 2.44m X 1.83m
Level: Main - Kitchen 4.88m X 6.4m
Level: Main
- Listing source url Https://www.realtor.ca/real-estate/28753641/1012-ferrier-avenue-innisfil-lefroy-lefroy
- Listing type identifier Idx

$-3,467
/ Month

