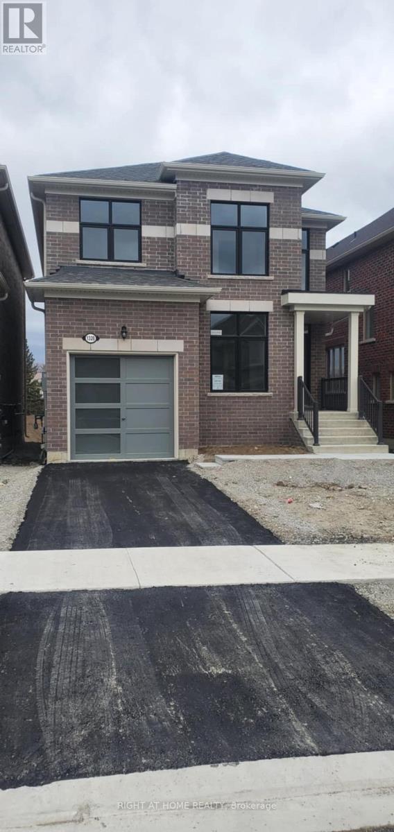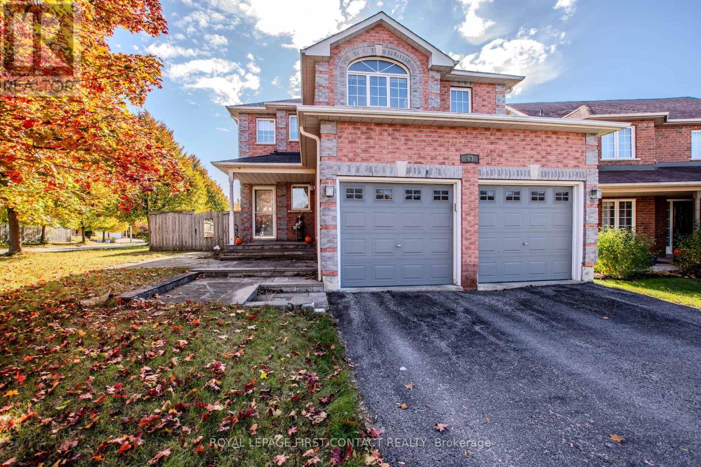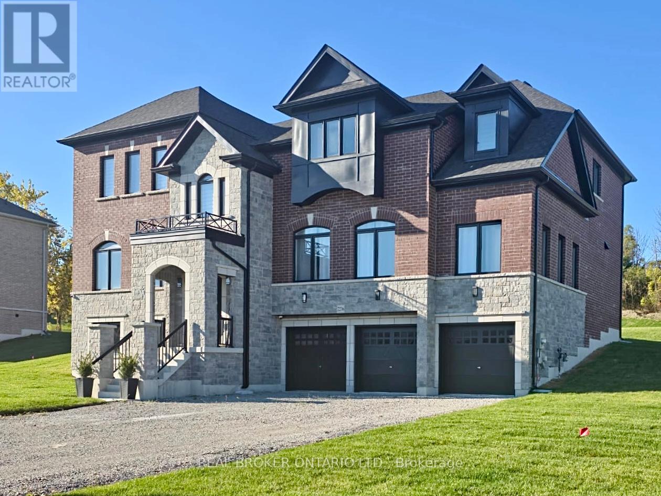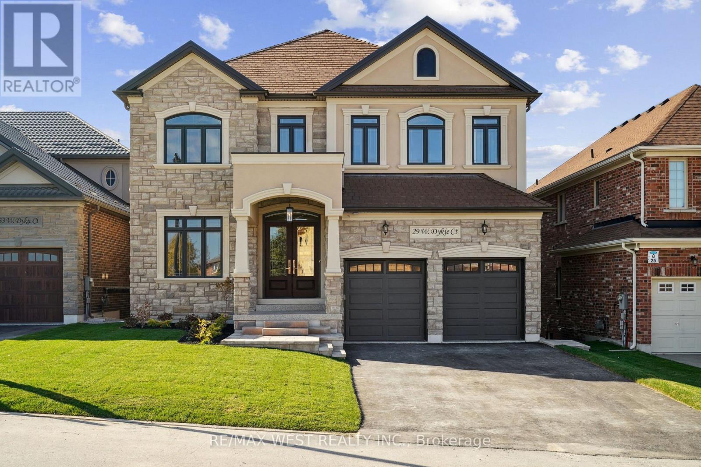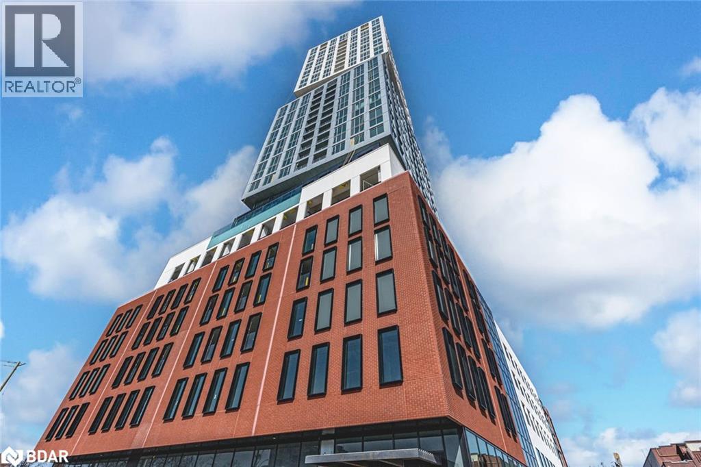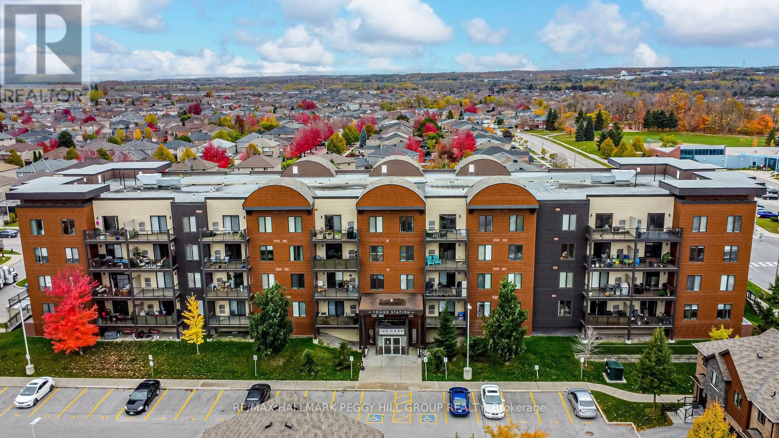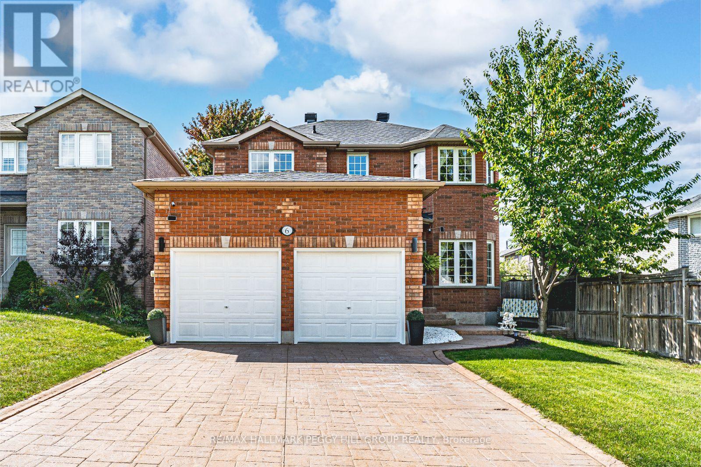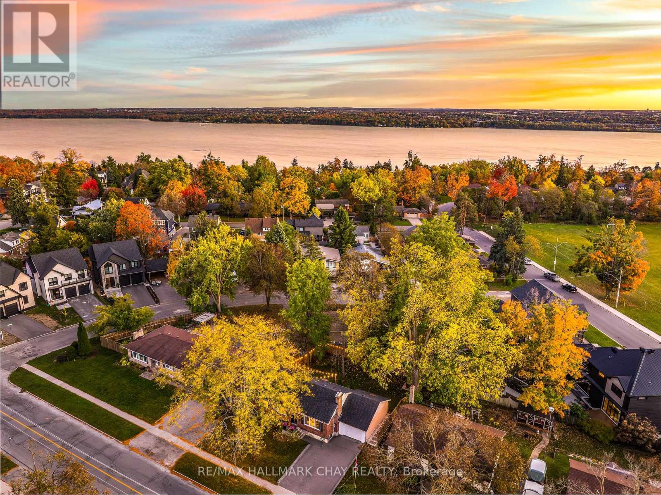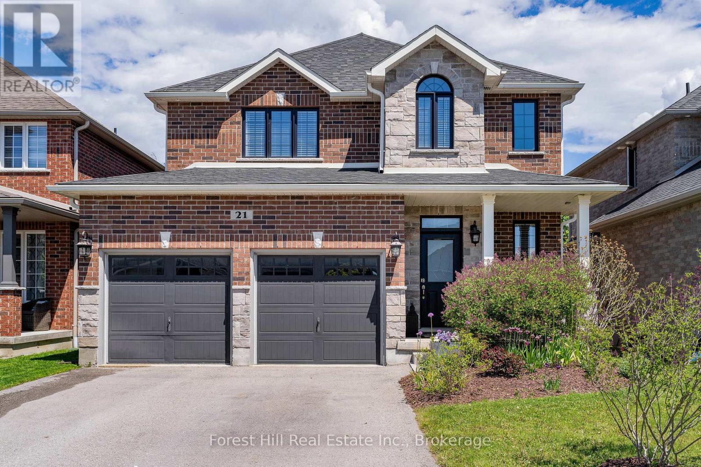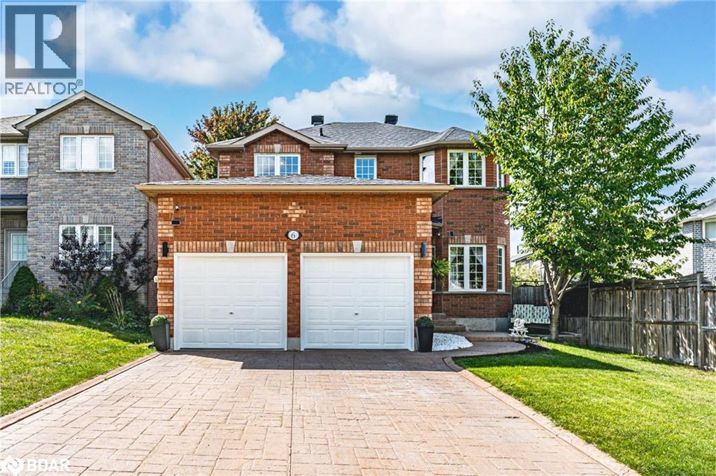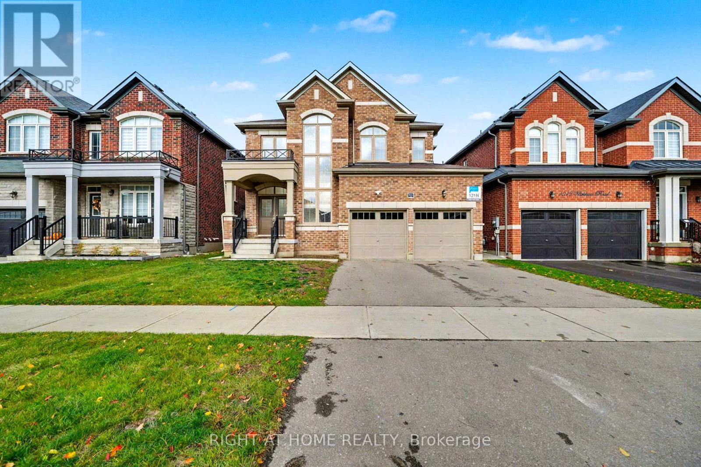
Highlights
Description
- Time on Housefulnew 6 hours
- Property typeSingle family
- Median school Score
- Mortgage payment
Exceptional detached residence offering approximately 2,762 sq ft of thoughtfully designed living space in a sought-after Innisfil community. Featuring a double garage with ample parking, 9-ft ceilings, and a grand open foyer leading into a generous great room, this property blends timeless sophistication with modern functionality.The expansive great room showcases large windows allowing abundant natural light and the option for a gas fireplace, creating an elegant yet comfortable family space. A formal dining area is perfectly positioned adjacent to the upgraded gourmet-style kitchen-ideal for entertaining and everyday living. The kitchen is appointed with a large island and breakfast bar, premium cabinetry, stone countertops, backsplash, and stainless-steel appliances, seamlessly connected to a bright breakfast nook overlooking the garden with potential walk-out to patio.The main level further features a well-planned mudroom and laundry area with direct garage access, a stylish powder room, and open-concept flow accentuated by quality finishes throughout.The upper level presents a serene primary suite complete with walk-in closet and a 5-piece spa-inspired ensuite offering double sinks, glass shower, and deep soaker tub. Three additional bedrooms provide ample flexibility for family, guests, or a home office, complemented by a second-floor laundry for added convenience.Highlights include gleaming hardwood floors throughout, energy-efficient windows, and a lower level with rough-in and layout ideal for future finishing or recreation area.Located minutes from Lake Simcoe's sandy beaches, parks, schools, and the future GO Train station, with quick access to Highway 400. (id:63267)
Home overview
- Cooling Central air conditioning
- Heat source Natural gas
- Heat type Forced air
- Sewer/ septic Sanitary sewer
- # total stories 2
- Fencing Fenced yard
- # parking spaces 4
- Has garage (y/n) Yes
- # full baths 2
- # half baths 1
- # total bathrooms 3.0
- # of above grade bedrooms 4
- Flooring Carpeted, ceramic, hardwood
- Community features Community centre, school bus
- Subdivision Alcona
- Lot size (acres) 0.0
- Listing # N12501374
- Property sub type Single family residence
- Status Active
- 3rd bedroom 3.66m X 3.23m
Level: 2nd - Laundry 1.5m X 1.5m
Level: 2nd - 2nd bedroom 3.5m X 3.35m
Level: 2nd - Primary bedroom 5.94m X 3.66m
Level: 2nd - 4th bedroom 3.66m X 3.54m
Level: 2nd - Eating area 3.05m X 4.88m
Level: Main - Living room 5.64m X 5.67m
Level: Main - Kitchen 2.93m X 4.88m
Level: Main - Dining room 5.64m X 5.67m
Level: Main - Family room 3.96m X 5.36m
Level: Main
- Listing source url Https://www.realtor.ca/real-estate/29058864/1016-wickham-road-innisfil-alcona-alcona
- Listing type identifier Idx

$-3,170
/ Month

