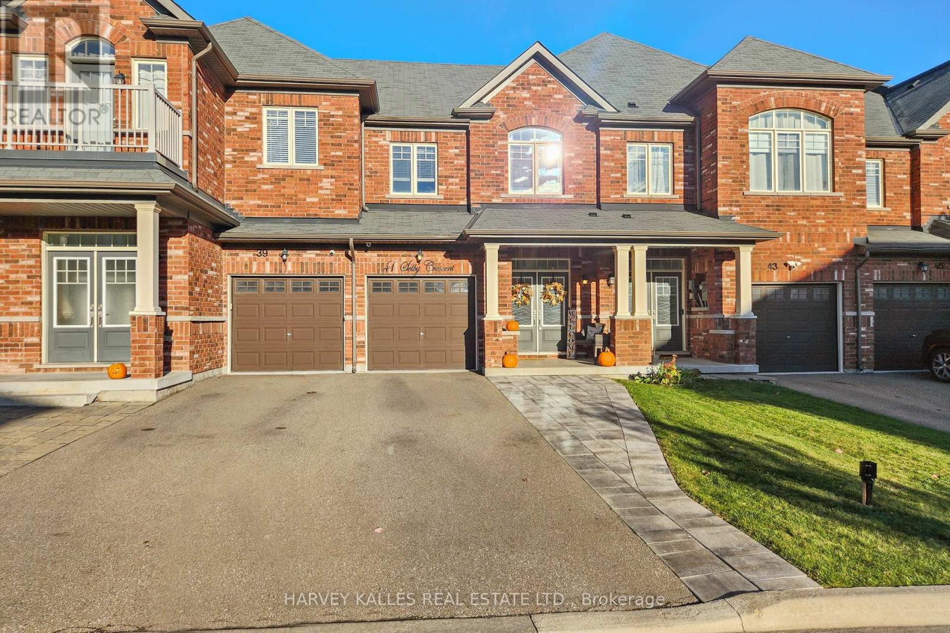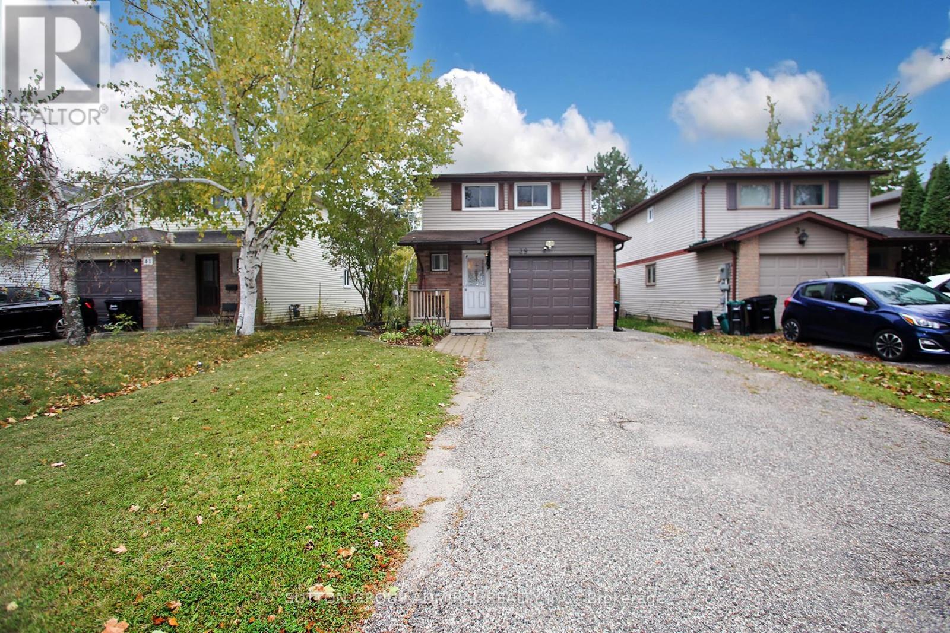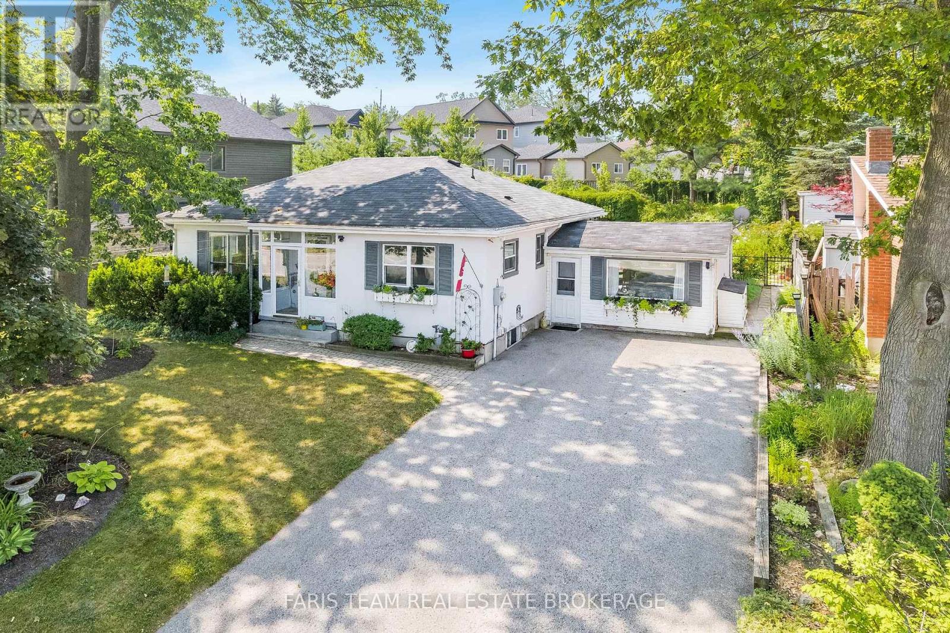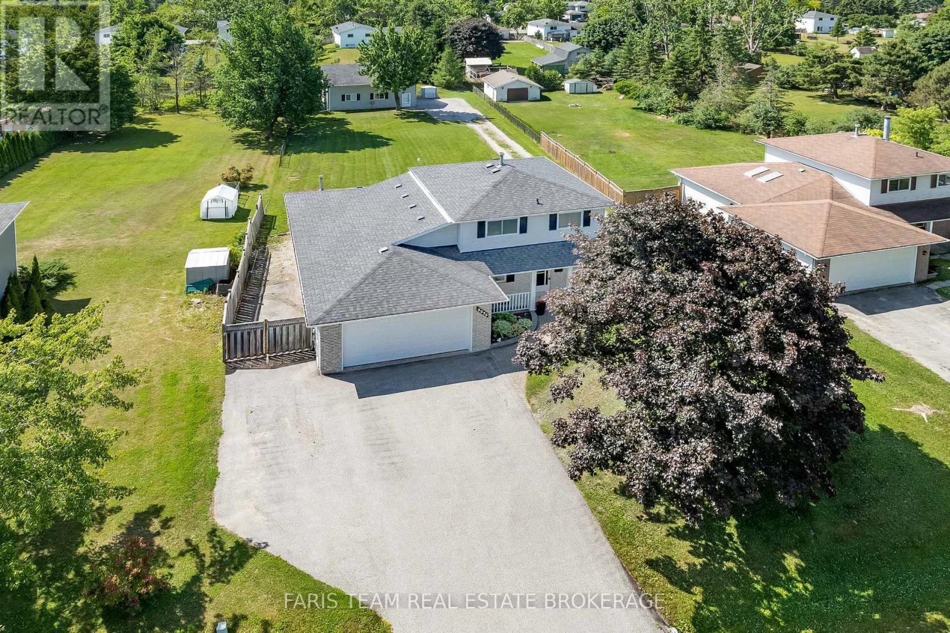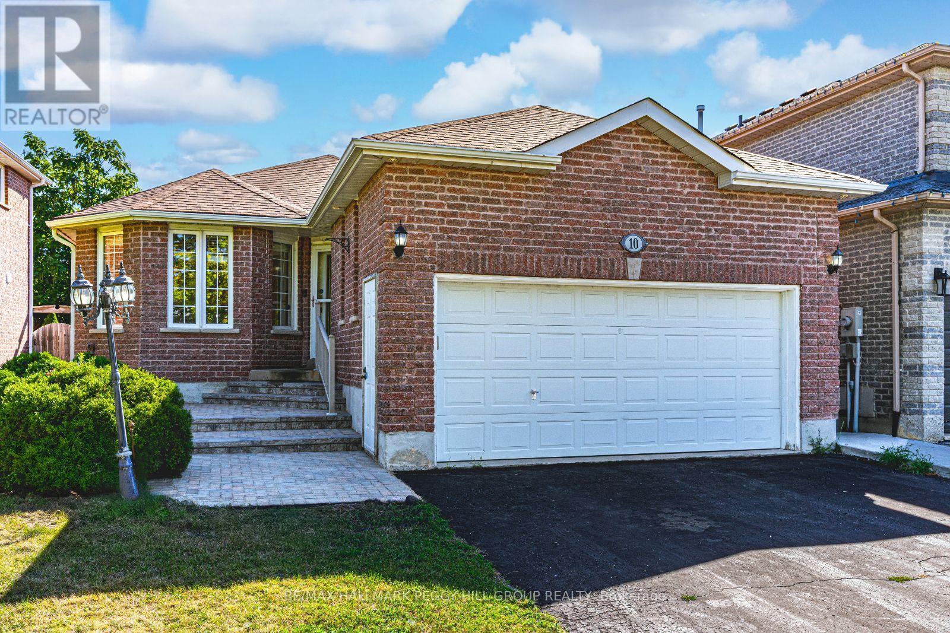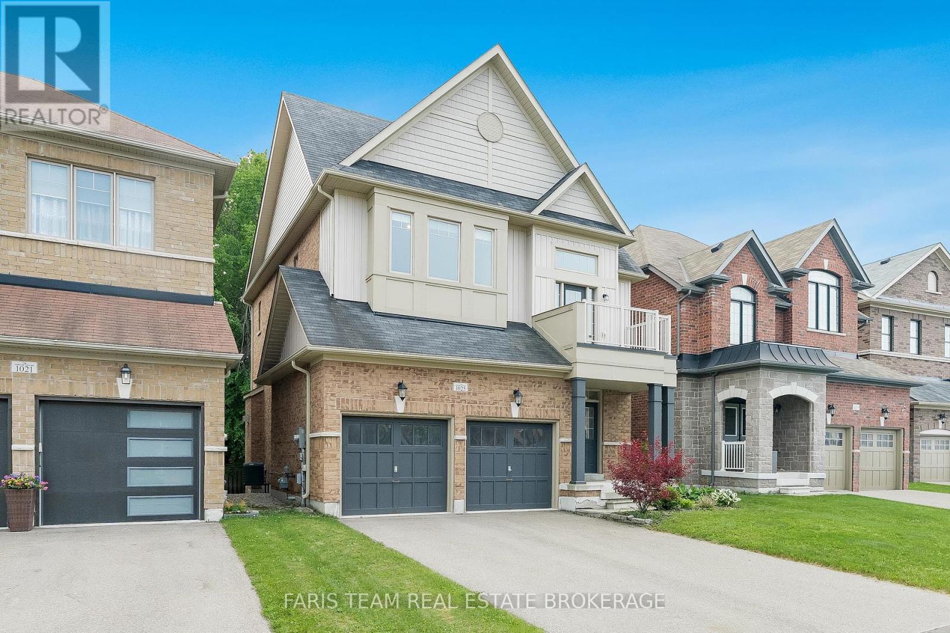
Highlights
Description
- Time on Houseful67 days
- Property typeSingle family
- Neighbourhood
- Median school Score
- Mortgage payment
Top 5 Reasons You Will Love This Home: 1) Boasting over 2,200 square feet of living space, the main level showcases hardwood and tile flooring throughout, an oversized foyer, a formal dining room, and a welcoming living room with a gas fireplace 2) Large family kitchen with stainless-steel appliances, a centre island, and direct walkout access to the backyard deck, perfect for enjoying your generous yard 3) Enjoy a versatile upper level offering a flexible living area ideal for a home office, gym, or playroom, complete with walkout access to a private balcony, as well as three generously sized bedrooms, a convenient laundry room, and a luxurious primary suite featuring a walk-in closet and a 5-piece ensuite with a separate soaker tub and walk-in shower 4) Walkout basement awaiting your personal touch with great potential for added living space or an in-law suite, and opens to a large, tree-lined backyard 5) Located on a quiet court in a family-friendly neighbourhood in Alcona's South End, you're walking distance to schools, parks, shopping, and the lake, with quick access to Highway 400 and the Barrie South GO Station for an easy commute. 2,202 above grade sq.ft. plus an unfinished basement. *Please note some images have been virtually staged to show the potential of the home. (id:63267)
Home overview
- Cooling Central air conditioning
- Heat source Natural gas
- Heat type Forced air
- Sewer/ septic Sanitary sewer
- # total stories 2
- Fencing Partially fenced
- # parking spaces 6
- Has garage (y/n) Yes
- # full baths 2
- # half baths 1
- # total bathrooms 3.0
- # of above grade bedrooms 3
- Flooring Ceramic, hardwood
- Has fireplace (y/n) Yes
- Subdivision Alcona
- Directions 2110987
- Lot size (acres) 0.0
- Listing # N12273371
- Property sub type Single family residence
- Status Active
- Laundry 2.34m X 1.84m
Level: 2nd - Bedroom 3.98m X 2.73m
Level: 2nd - Office 3.97m X 3.91m
Level: 2nd - Bedroom 4.43m X 3.98m
Level: 2nd - Primary bedroom 4.95m X 4.71m
Level: 2nd - Kitchen 5.86m X 3.92m
Level: Main - Living room 4.67m X 3.94m
Level: Main - Dining room 4.17m X 4m
Level: Main
- Listing source url Https://www.realtor.ca/real-estate/28581199/1025-abram-court-innisfil-alcona-alcona
- Listing type identifier Idx

$-2,440
/ Month





