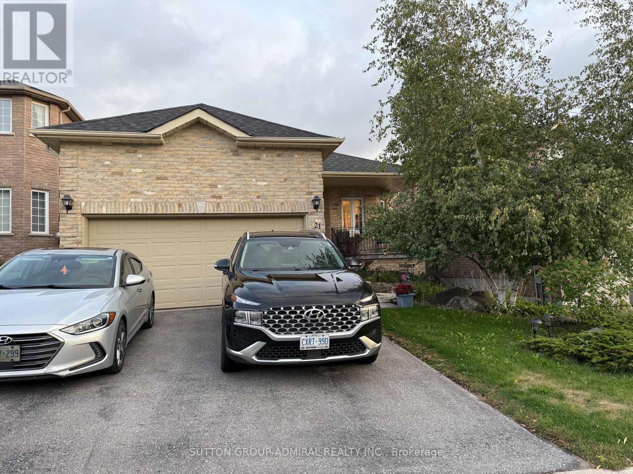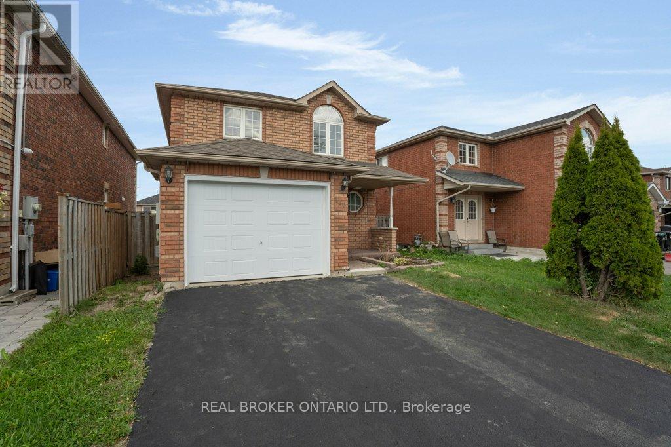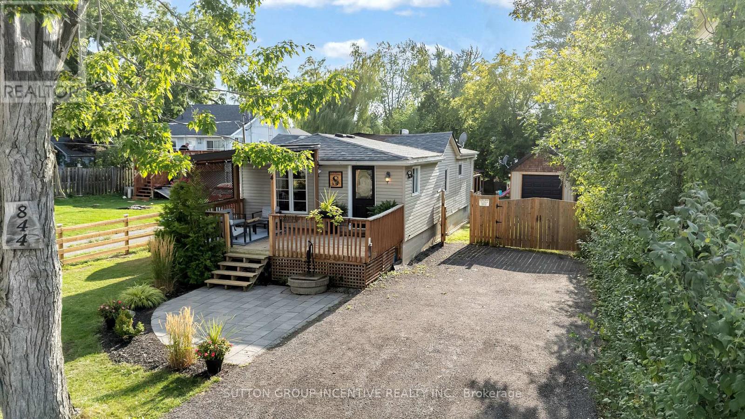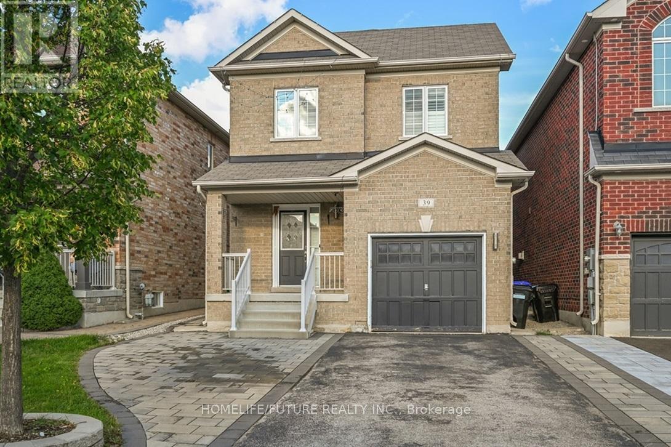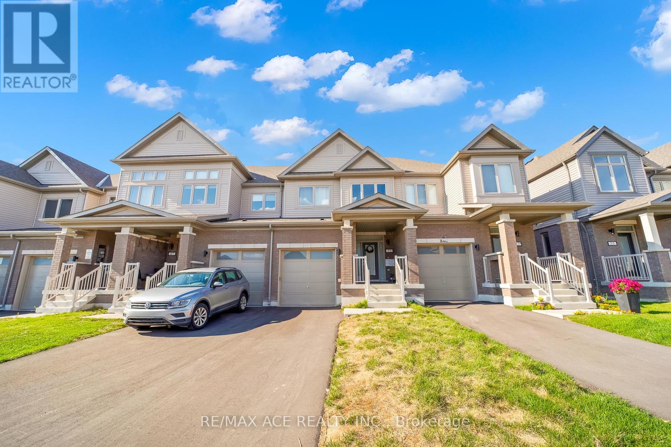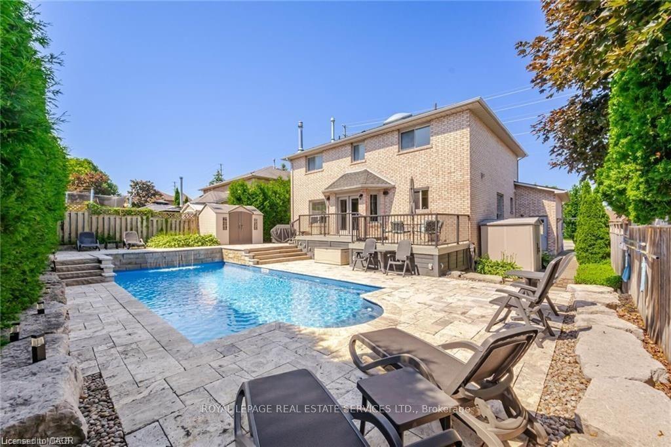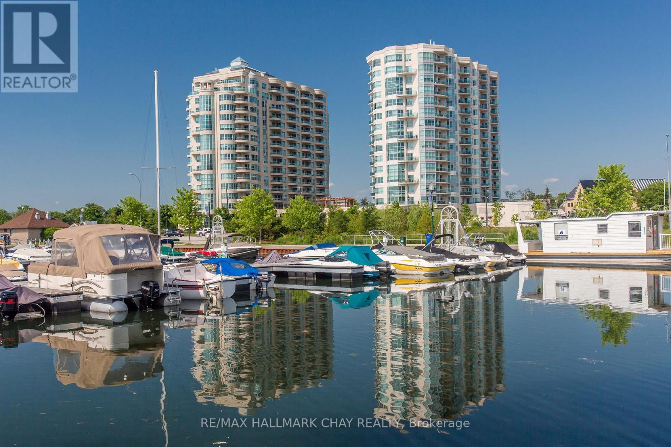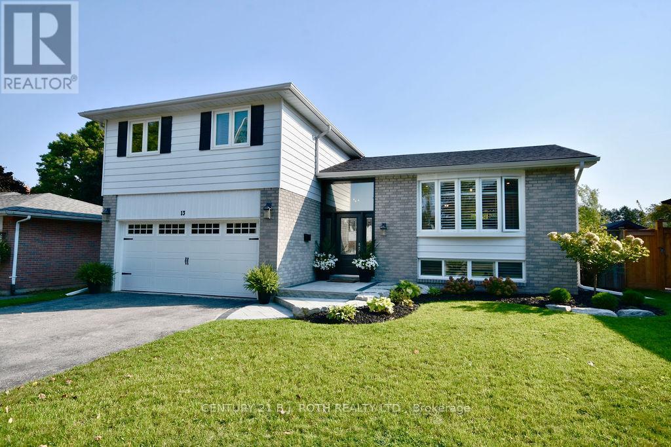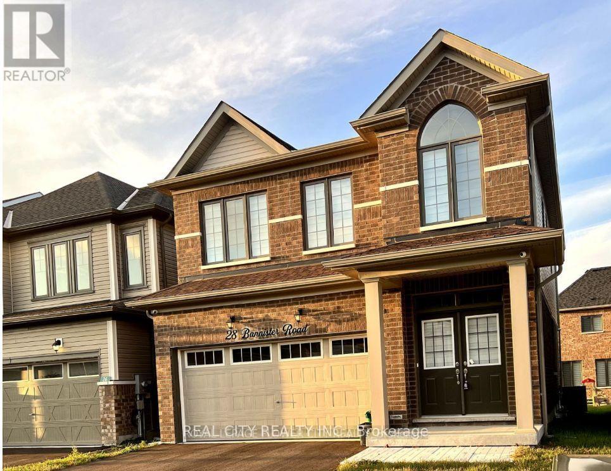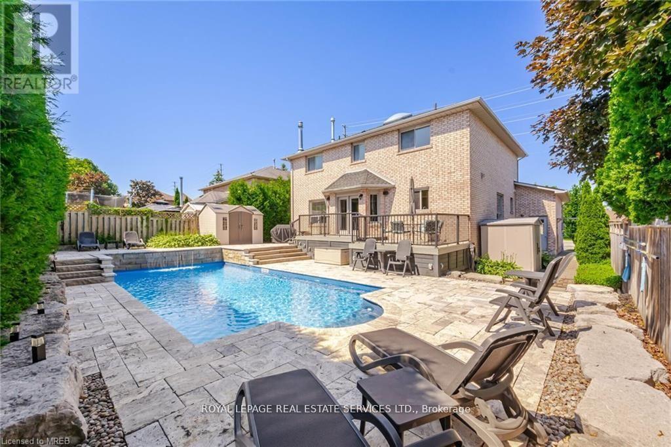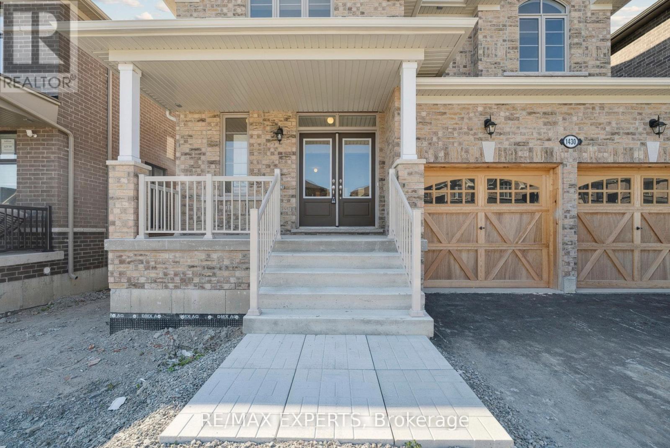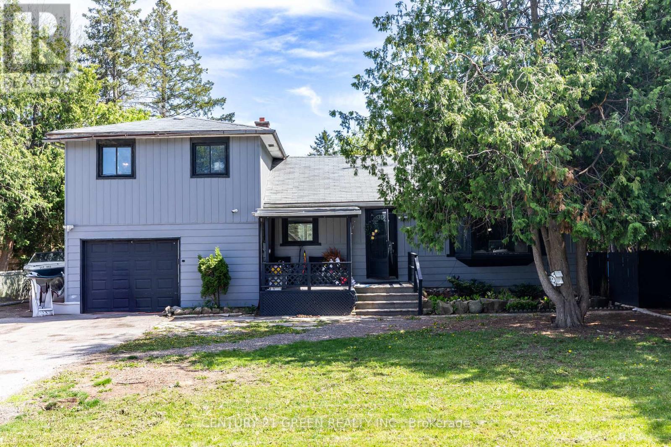
Highlights
Description
- Time on Housefulnew 2 days
- Property typeSingle family
- Neighbourhood
- Median school Score
- Mortgage payment
Welcome to this spacious 4-bedroom, 3-bathroom side split in the heart of Alcona, Innisfil, offering a unique opportunity for both homeowners and investors alike. Nestled in a desirable neighborhood, this home is just minutes from Lake Simcoe, Innisfil Beach Park, top-rated schools, parks, and recreational facilities, making it an ideal location for families and outdoor enthusiasts. Sitting on a generous 75 x 200 ft lot, this property provides endless possibilities for customization, expansion, or future development. Buyers are encouraged to do their due diligence on the potential opportunities available. The home features a separate in-law Suite, complete with its kitchen, bedroom, family room, and private entrance, offering flexibility for multi-generational living or an income-generating rental space. Beyond the charm and potential of the home, the area itself is rapidly growing, with a planned GO Station coming to Innisfil along the Barrie line, making for an easy commute to downtown Toronto. With ongoing new developments in the community, this is a prime opportunity to invest in a home with incredible future value. While the property requires some TLC to reach its full potential, it boasts a huge backyard deck, perfect for entertaining, relaxing, and enjoying the outdoors. Whether you're looking to renovate and make it your dream home or seeking an investment with rental potential, this property is full of possibilities. Don't miss out on this exciting opportunity. Book your showing today! (id:63267)
Home overview
- Cooling Central air conditioning
- Heat source Natural gas
- Heat type Forced air
- Sewer/ septic Septic system
- Fencing Fenced yard
- # parking spaces 5
- Has garage (y/n) Yes
- # full baths 3
- # total bathrooms 3.0
- # of above grade bedrooms 4
- Flooring Laminate
- Community features School bus
- Subdivision Alcona
- Lot size (acres) 0.0
- Listing # N12054610
- Property sub type Single family residence
- Status Active
- Other 2.94m X 5.31m
Level: Lower - Living room 3.68m X 5.33m
Level: Lower - Kitchen 5.52m X 3.61m
Level: Main - Bathroom 3.71m X 1.5m
Level: Main - Kitchen 3.41m X 5.29m
Level: Main - Family room 3.64m X 3.98m
Level: Main - Bathroom 1.76m X 2.24m
Level: Main - Dining room 3.47m X 4.94m
Level: Main - 4th bedroom 3.71m X 2.74m
Level: Main - 2nd bedroom 4.1m X 2.63m
Level: Upper - 3rd bedroom 3.97m X 2.6m
Level: Upper - Bedroom 2.84m X 5.33m
Level: Upper
- Listing source url Https://www.realtor.ca/real-estate/28103330/1051-goshen-road-innisfil-alcona-alcona
- Listing type identifier Idx

$-1,731
/ Month

