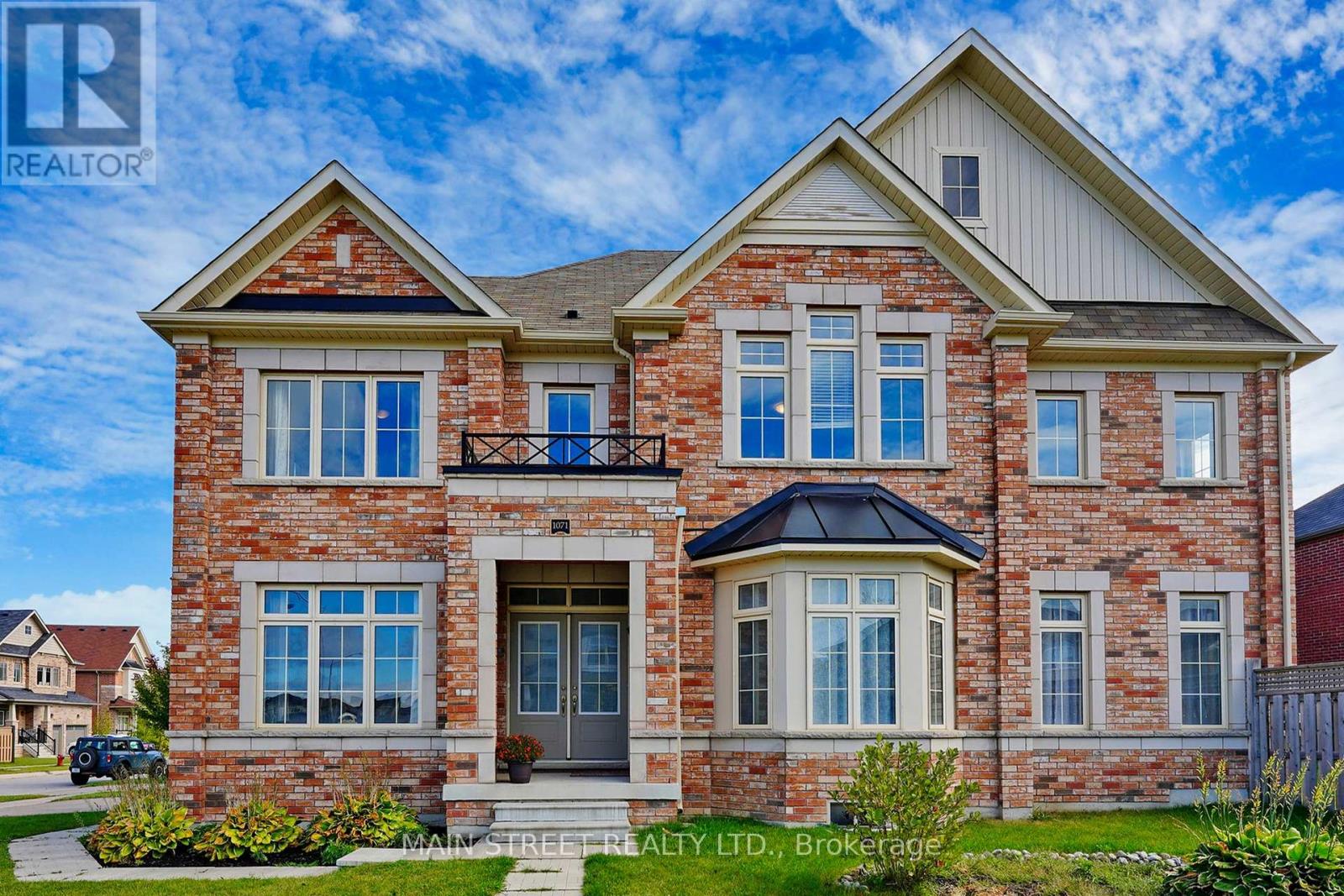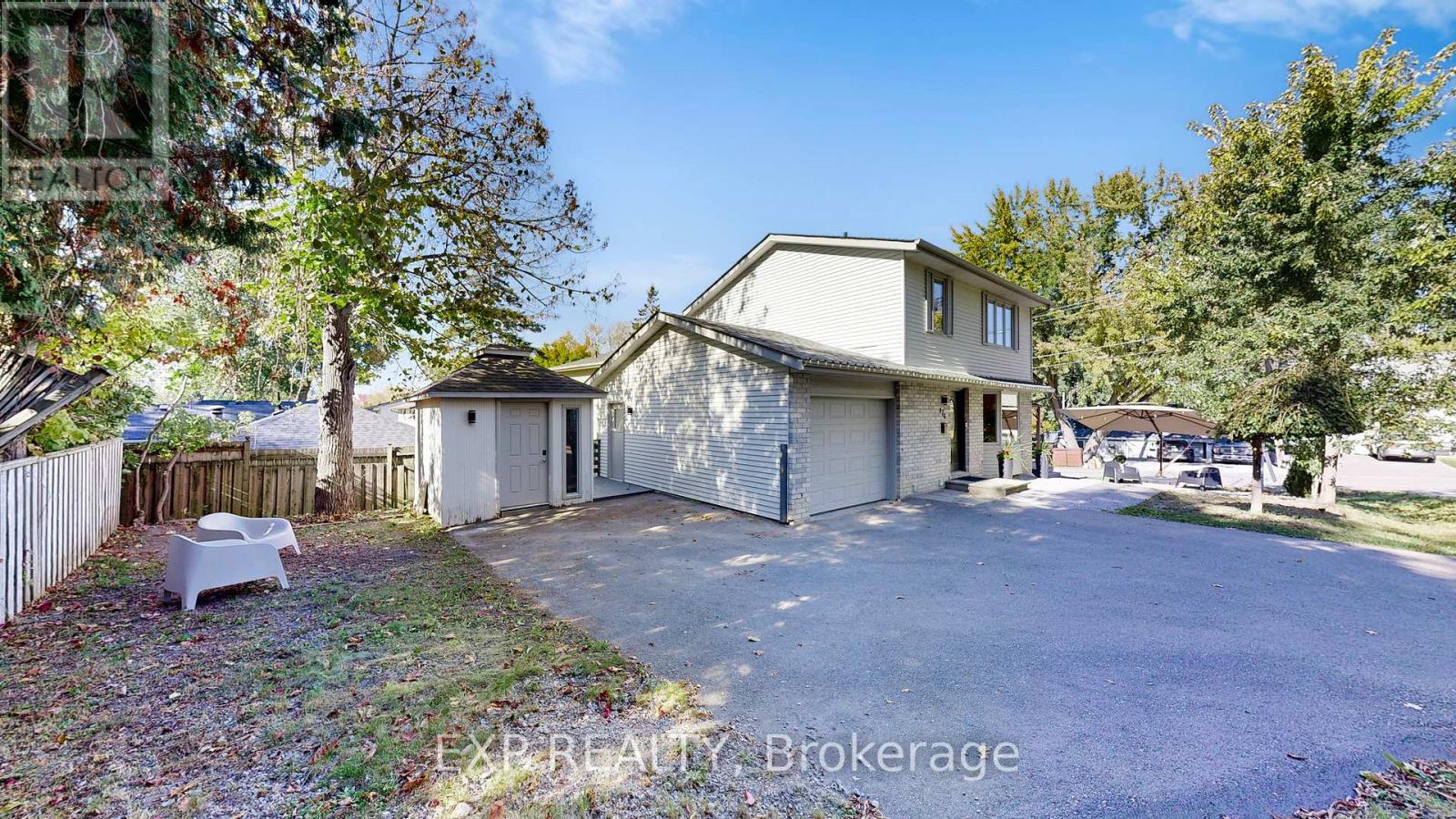
Highlights
Description
- Time on Houseful74 days
- Property typeSingle family
- Median school Score
- Mortgage payment
Stunning Spacious Layout! The Home is Nesting on oversized corner lot in High Demand Community of Alcona! Step Away From Lake Simcoe Public Beach, Boat Lunch, Parks, Well rated Schools and Fast Evolving Commute! Light Filled Corner Lot Home Full of Upgrades, Perfect For Growing Family! Hardwood Floors Throughout Main Floor, Wooden Staircase to Second Level! Upper Floor Laundry, Huge Walk in closet in Primary BedRoom! Charming Cathedral Ceilings 2 Bedrooms upstairs with Jack & Jill Washroom. Upgraded bathrooms. Direct Access To Garage! Fully Fenced private backyard. Upgraded kitchen with S/S appliances, Central Island with Granit Counters. Plenty of Storage. Family Oriented Neighbourhood: Parks, Playgrounds, New GO station! **EXTRAS** Seller can provide financing to the buyer up to $500000 with only interest payable for 2-5 years, repayable at any time *The permit is available to finish basement apartment with separate entrance. (id:63267)
Home overview
- Cooling Central air conditioning, ventilation system
- Heat source Natural gas
- Heat type Forced air
- Sewer/ septic Sanitary sewer
- # total stories 2
- # parking spaces 4
- Has garage (y/n) Yes
- # full baths 3
- # half baths 1
- # total bathrooms 4.0
- # of above grade bedrooms 4
- Flooring Ceramic
- Subdivision Rural innisfil
- Lot size (acres) 0.0
- Listing # N12354467
- Property sub type Single family residence
- Status Active
- Laundry Measurements not available
Level: 2nd - 4th bedroom 4.15m X 3.65m
Level: 2nd - 2nd bedroom 3.78m X 3.99m
Level: 2nd - Primary bedroom 4.9m X 4.69m
Level: 2nd - 3rd bedroom 3.84m X 3.65m
Level: 2nd - Kitchen 4.26m X 2.74m
Level: Main - Foyer 4.3m X 3.65m
Level: Main - Dining room 3.53m X 4.75m
Level: Main - Living room 4.3m X 3.6m
Level: Main
- Listing source url Https://www.realtor.ca/real-estate/28755201/1071-cole-street-innisfil-rural-innisfil
- Listing type identifier Idx

$-2,666
/ Month










