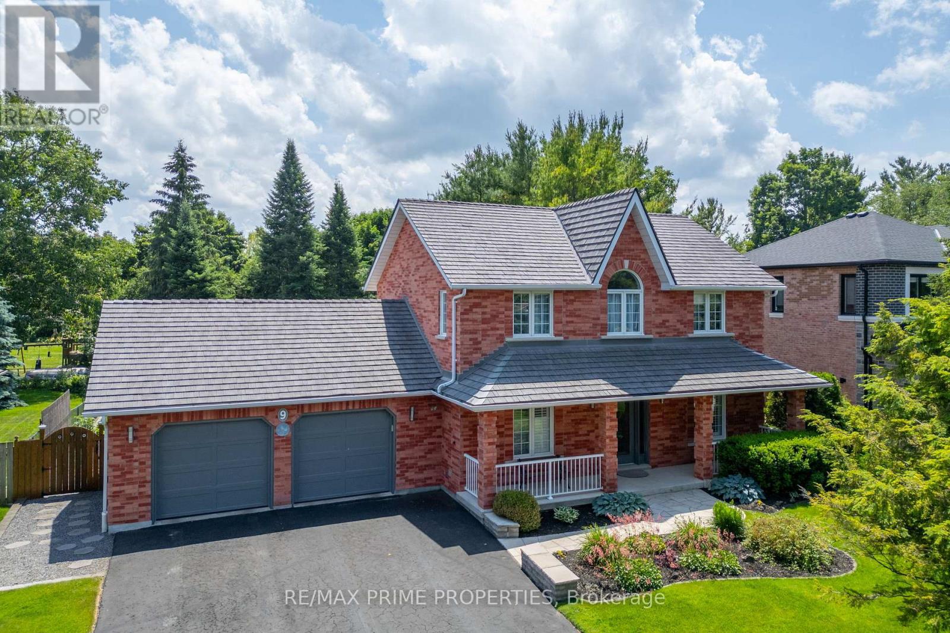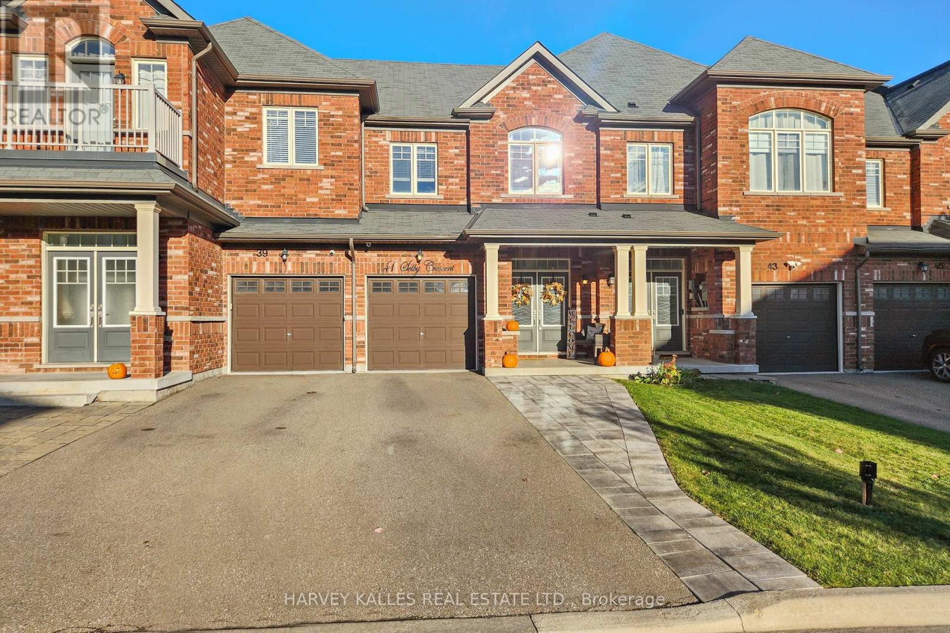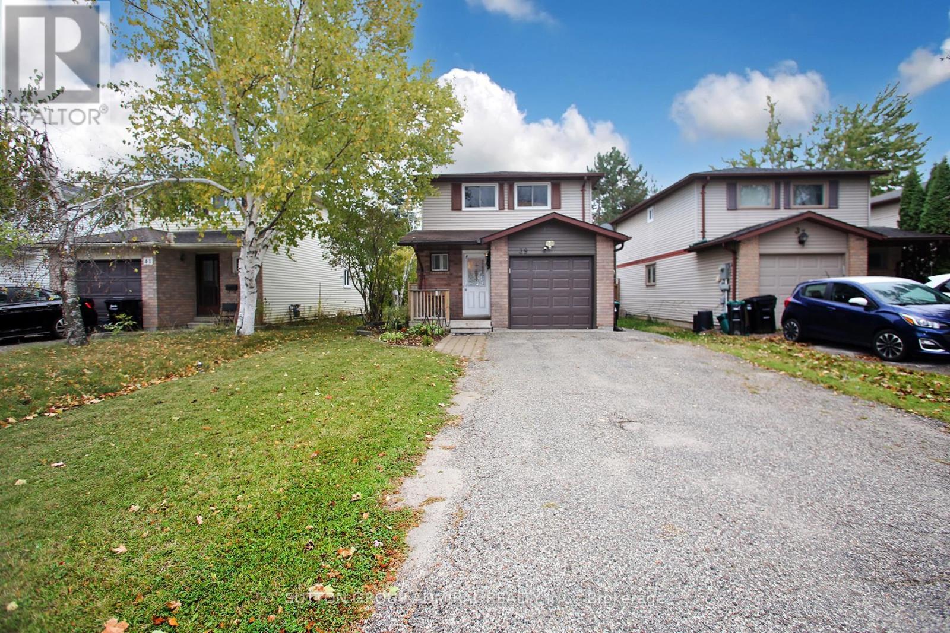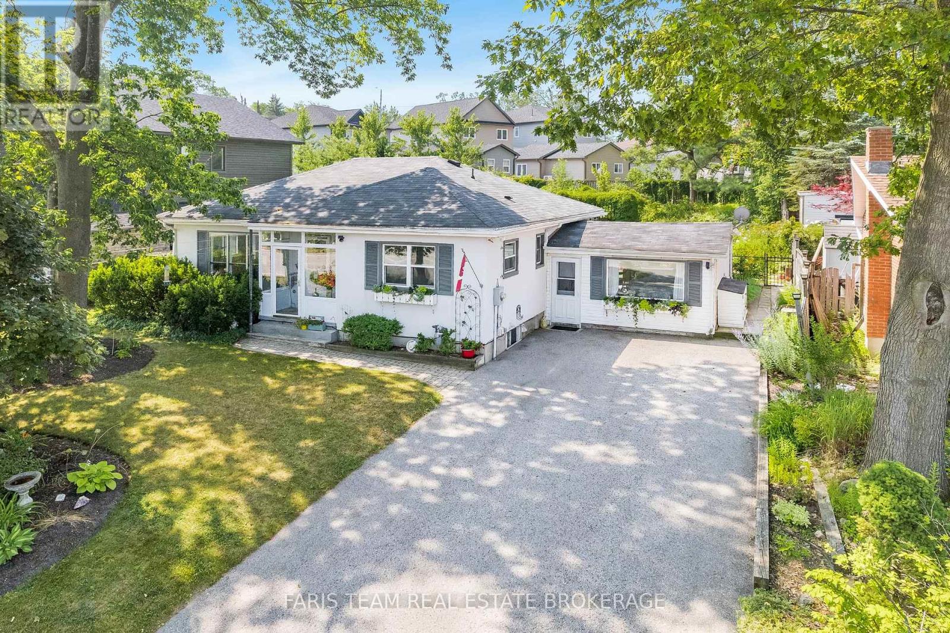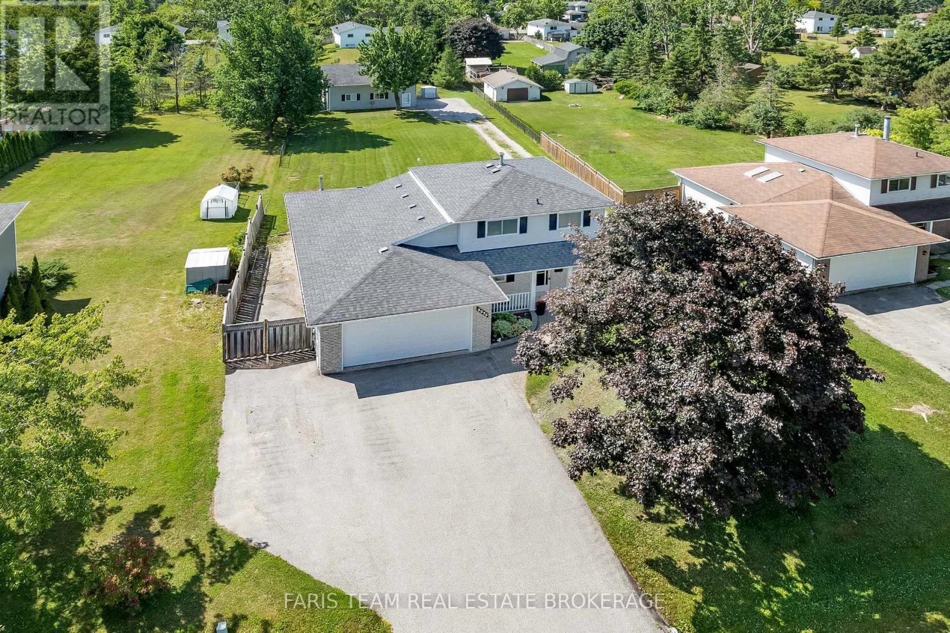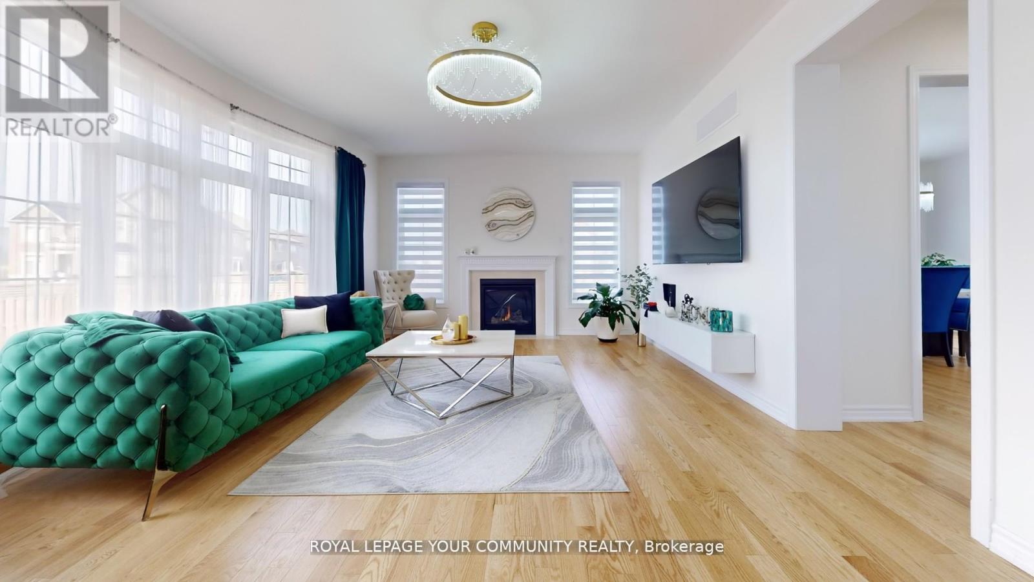
Highlights
Description
- Time on Houseful47 days
- Property typeSingle family
- Median school Score
- Mortgage payment
Your Luxury Upgrade - No Stress, No Hassle, Its All Done for You! Welcome to this stunning, fully upgraded 4-bedrooms, 5-bathrooms home in the prestigious, family-oriented neighbourhood of Innisfil. The property offers over 4,000 sq ft of beautiful living space (including finished basement) and large private fenced backyard. Step through double front doors into a bright, open-concept layout featuring 9-ft ceilings and gleaming hardwood on main and porcelain floors throughout. The fully upgraded kitchen features large breakfast area overlooking private backyard, refinished cabinets, quartz counters, a stylish back splash, under cabinet lighting, premium Cafe appliances, and walk in pantry. Added pot lights and new modern light fixtures throughout the entire house. A custom TV feature wall in the living area adds a luxurious touch, while refinished stairs enhance the home's elegant flow. All bathrooms, including the powder room, have been fully updated with modern finishes and new faucets. The primary bedroom offers his and hers walk-in closets, a luxurious renovated spa-like ensuite with soaker tub and stand up shower. A Jack & Jill bathroom connects Bedrooms 2& 3, while Bedroom 4 features its own private ensuite and walk in closet. The fully finished basement adds incredible value with a large living area, one spacious bedroom with two big closets, a walk-in closet, a stylish wet bar, and a theatre room with extra soundproofing. The basement powder room has a rough-in for a shower. The spacious and convenient 2nd floor laundry room includes cabinetry and a sink. Additional features include a 2-car dry walled garage with an EV charger, a sump pump. This home is freshly painted and includes water softener, and a brand new central vacuum. A move-in condition home that is facing a future park! Close to Orbit development.: (id:63267)
Home overview
- Cooling Central air conditioning
- Heat source Natural gas
- Heat type Forced air
- Sewer/ septic Sanitary sewer
- # total stories 2
- Fencing Fenced yard
- # parking spaces 5
- Has garage (y/n) Yes
- # full baths 3
- # half baths 2
- # total bathrooms 5.0
- # of above grade bedrooms 5
- Flooring Porcelain tile, carpeted, vinyl, hardwood
- Subdivision Rural innisfil
- Lot desc Landscaped, lawn sprinkler
- Lot size (acres) 0.0
- Listing # N12381881
- Property sub type Single family residence
- Status Active
- Primary bedroom 5.41m X 4.72m
Level: 2nd - 4th bedroom 4.62m X 3.58m
Level: 2nd - 3rd bedroom 4.65m X 3.66m
Level: 2nd - 2nd bedroom 3.4m X 3.63m
Level: 2nd - Family room 6.87m X 5.72m
Level: Basement - 5th bedroom 4.34m X 3.17m
Level: Basement - Media room 3.77m X 4.1m
Level: Basement - Dining room 3.58m X 4.8m
Level: Main - Living room 5.72m X 3.28m
Level: Main - Family room 4.75m X 5.11m
Level: Main - Eating area 3.63m X 2.97m
Level: Main - Kitchen 3.23m X 2.95m
Level: Main
- Listing source url Https://www.realtor.ca/real-estate/28815899/1072-wickham-road-innisfil-rural-innisfil
- Listing type identifier Idx

$-2,931
/ Month





