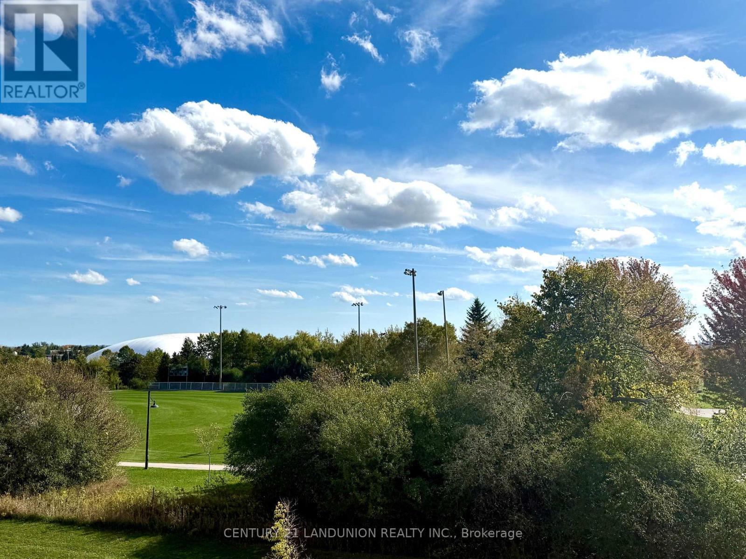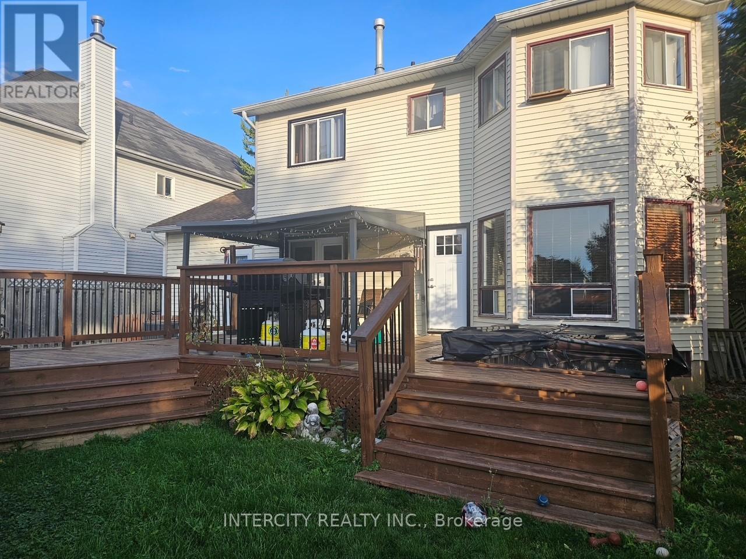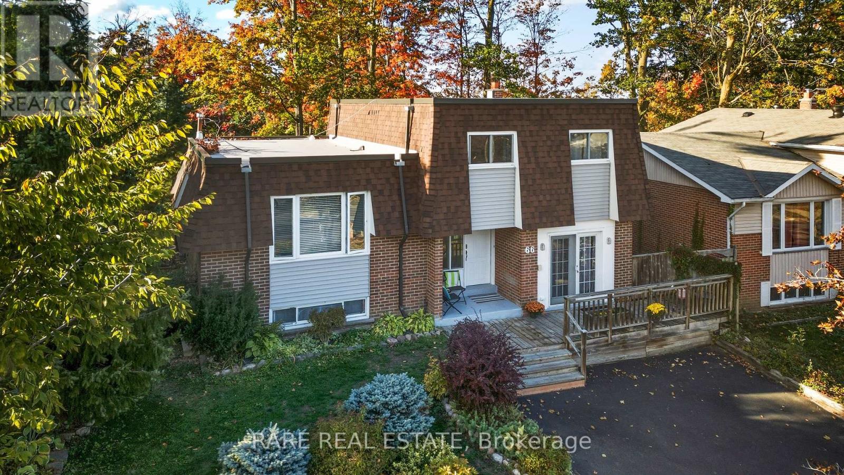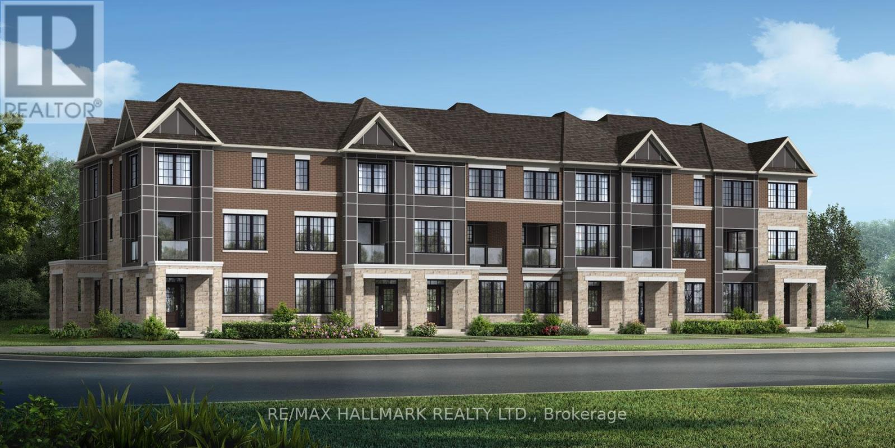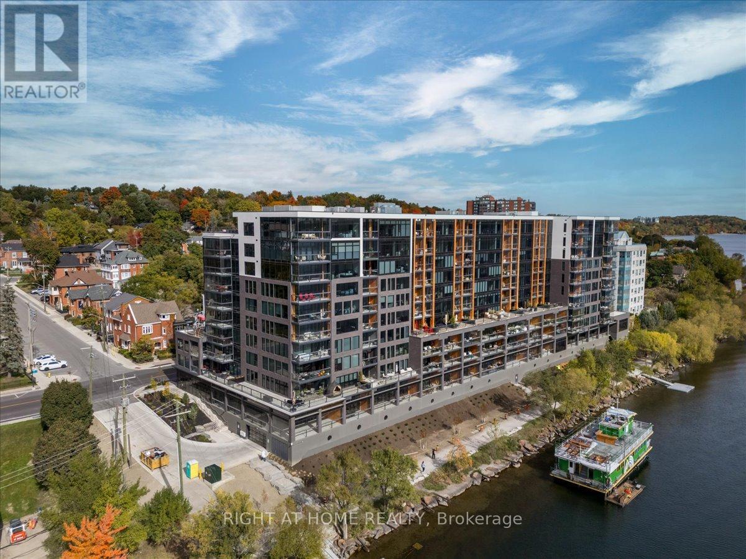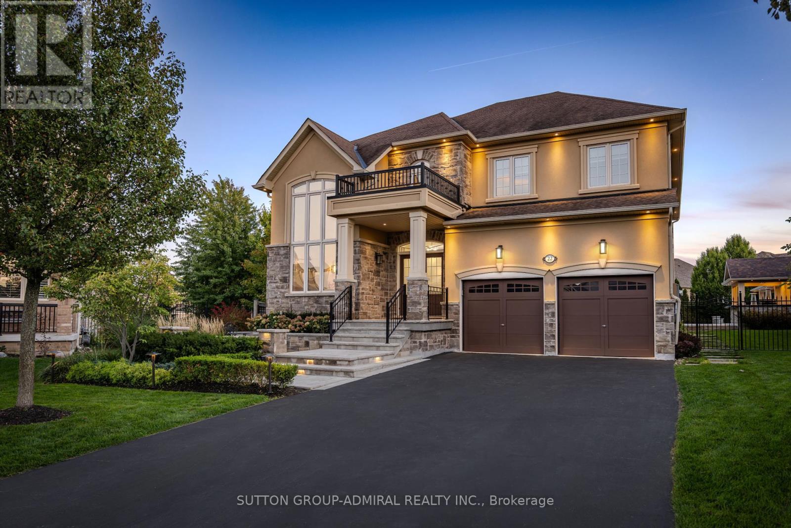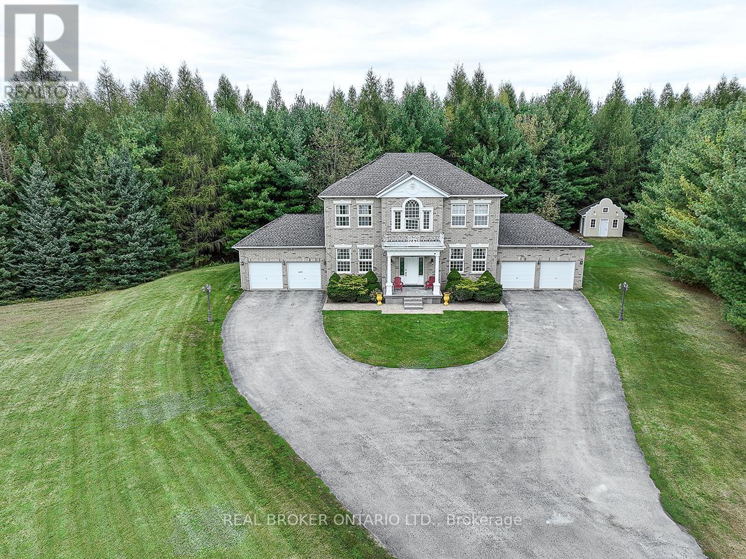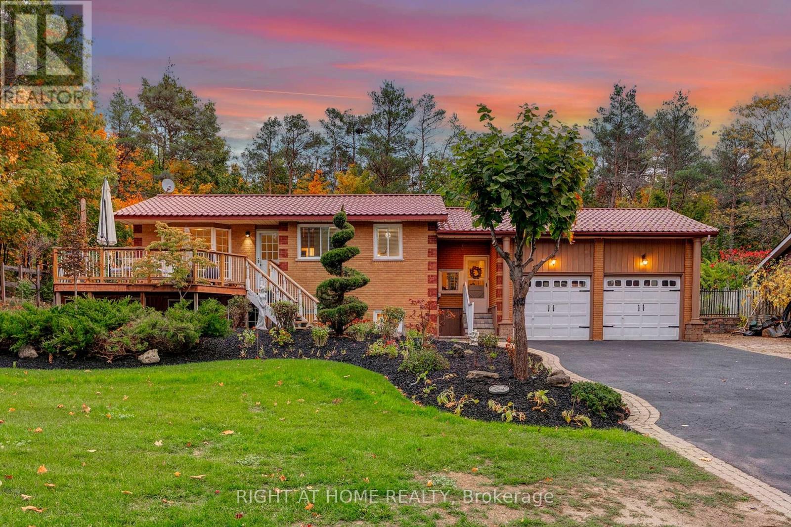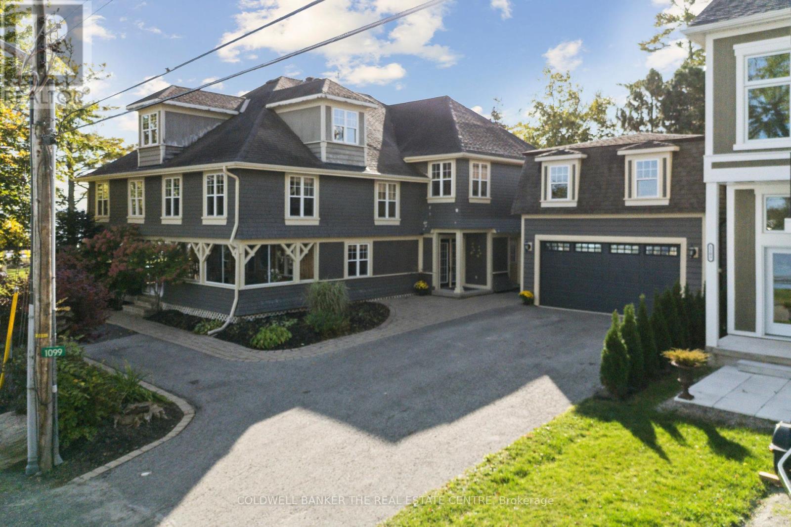
Highlights
Description
- Time on Housefulnew 3 hours
- Property typeSingle family
- Median school Score
- Mortgage payment
Welcome to a rare Lake Simcoe waterfront retreat, offering nearly 5,000 sq. ft. of elegant living space and 100 feet of private shoreline a sanctuary where modern luxury meets peaceful, cottage-style living.Tucked away on a quiet private road in Lefroy, this home offers exceptional privacy while being just a short commute to the city , the perfect blend of work-life balance for those who want to live in cottage-style serenity year-round.The open-concept layout showcases 9 detailed ceilings, wide-plank designer hardwood floors, and oversized windows capturing a 270 view of Lake Simcoe. The gourmet kitchen features custom cabinetry, built-in Frigidaire appliances, and an oversized granite island seating ten perfect for family gatherings.A two-sided gas fireplace warms both the dining and living areas, while the primary suite offers its own fireplace, spa-inspired ensuite with jacuzzi tub, and a private walkout to a second sunroom overlooking the lake.Enjoy seamless indoor-outdoor living with multiple walkouts, a 3-season sunroom, and a cabana bar with washroom and built-in fridge ideal for entertaining or relaxing by the water.A paved driveway leads to a 4-car detached garage with 168 oversized doors, plus an 800 sq. ft. loft with potential for a guest suite, studio, or office.Just minutes away, Lefroy Harbour offers marinas, dining, and lake access, a vibrant hub for boaters and families that perfectly complements this relaxed lakeside lifestyle.Built for comfort and efficiency with a Navien boiler, hybrid heating, central vac, and oversized dock system, this home defines Lake Simcoe luxury living. (id:63267)
Home overview
- Heat source Natural gas
- Heat type Heat pump
- Sewer/ septic Sanitary sewer
- # total stories 3
- Fencing Fully fenced, fenced yard
- # parking spaces 10
- Has garage (y/n) Yes
- # full baths 2
- # half baths 1
- # total bathrooms 3.0
- # of above grade bedrooms 5
- Flooring Hardwood
- Subdivision Rural innisfil
- View View, direct water view
- Water body name Lake simcoe
- Directions 1739552
- Lot desc Landscaped
- Lot size (acres) 0.0
- Listing # N12458439
- Property sub type Single family residence
- Status Active
- Sunroom 7.01m X 3.65m
Level: 2nd - 5th bedroom 4.57m X 3.04m
Level: 2nd - 2nd bedroom 3.35m X 3.04m
Level: 2nd - 4th bedroom 3.04m X 4.57m
Level: 2nd - Primary bedroom 4.45m X 7.01m
Level: 2nd - Exercise room 3.53m X 4.87m
Level: 2nd - 3rd bedroom 4.26m X 3.04m
Level: 2nd - Family room 5.36m X 5.36m
Level: Flat - Office 3.84m X 2.92m
Level: Flat - Great room 7.01m X 5.36m
Level: Flat - Dining room 7.01m X 5.36m
Level: Flat - Kitchen 6.58m X 3.1m
Level: Flat - Loft 7.01m X 8.22m
Level: Upper
- Listing source url Https://www.realtor.ca/real-estate/28981187/1099-stoney-point-road-innisfil-rural-innisfil
- Listing type identifier Idx

$-11,200
/ Month

