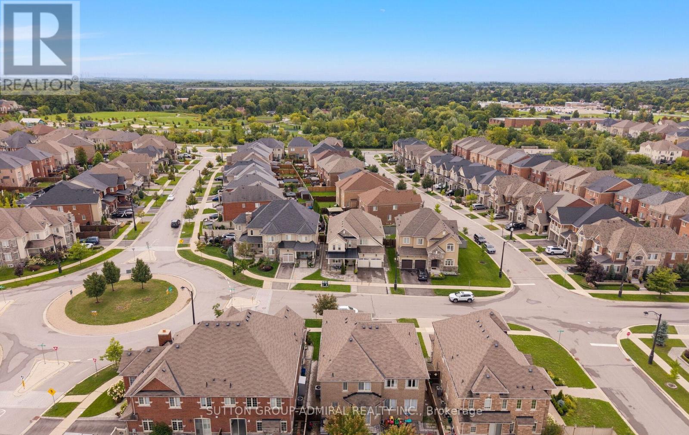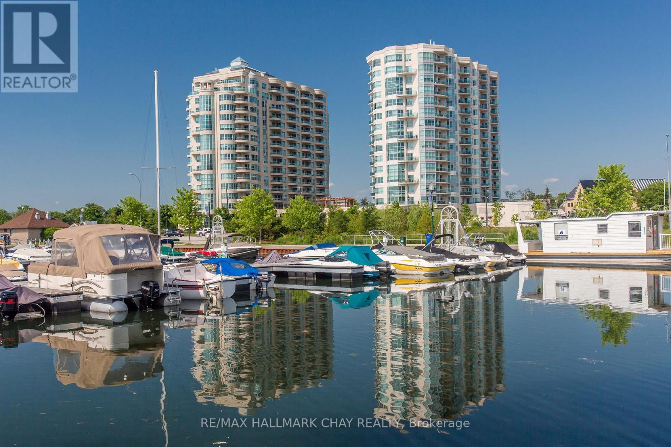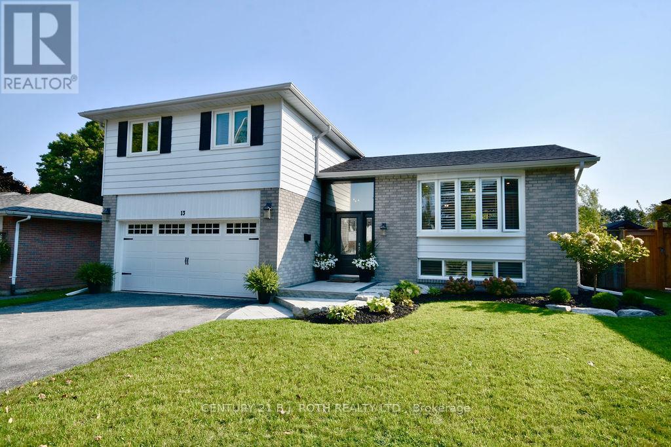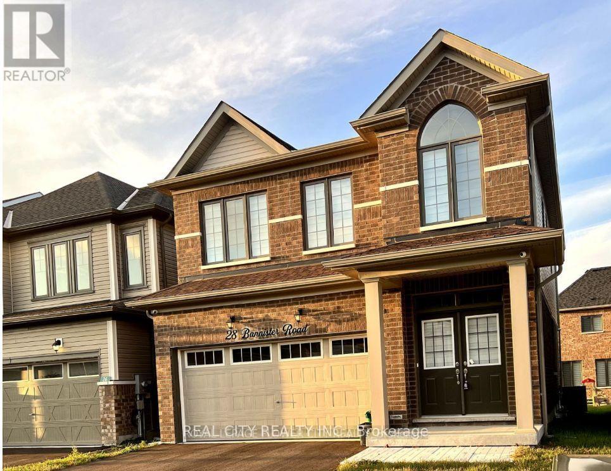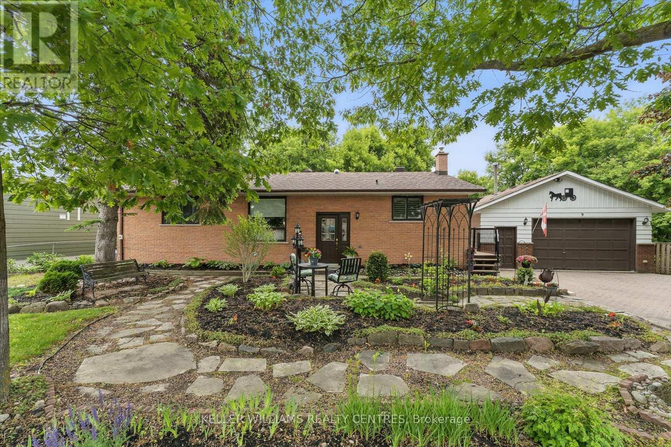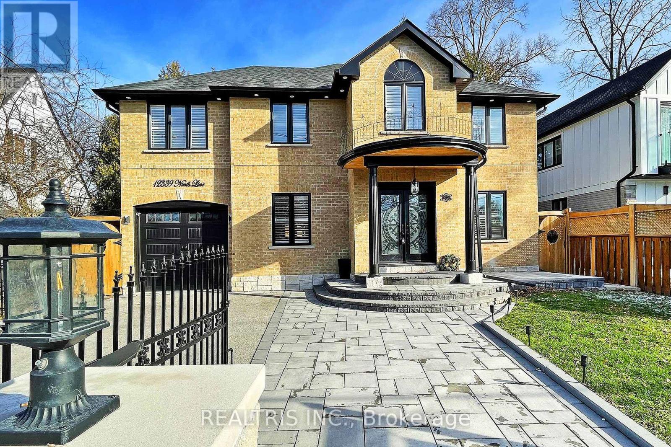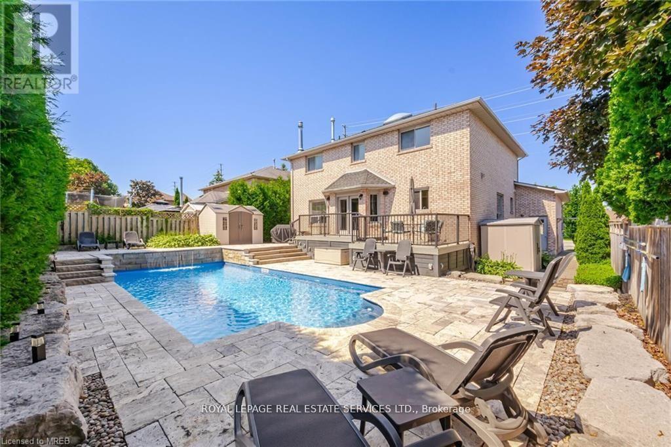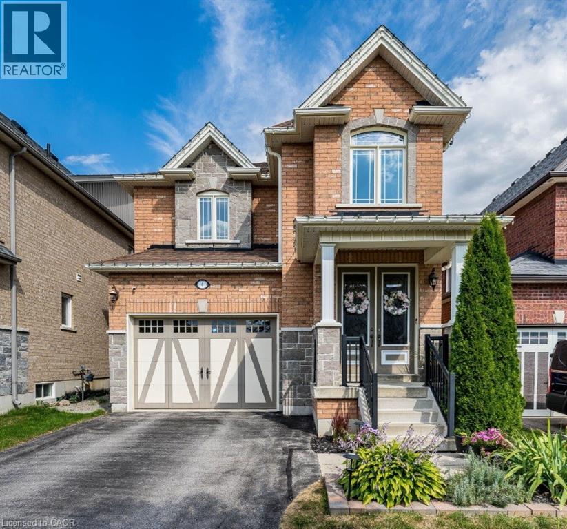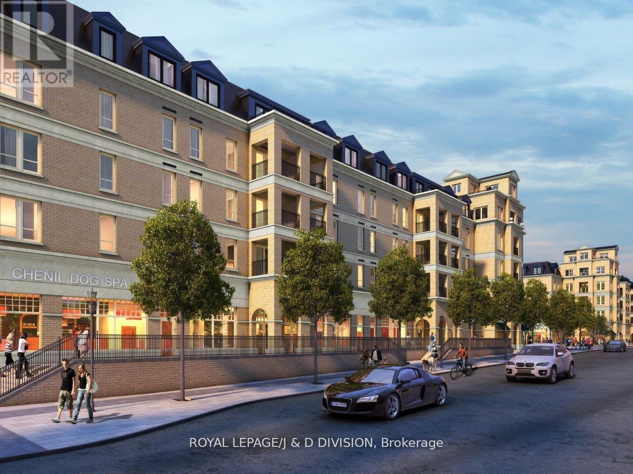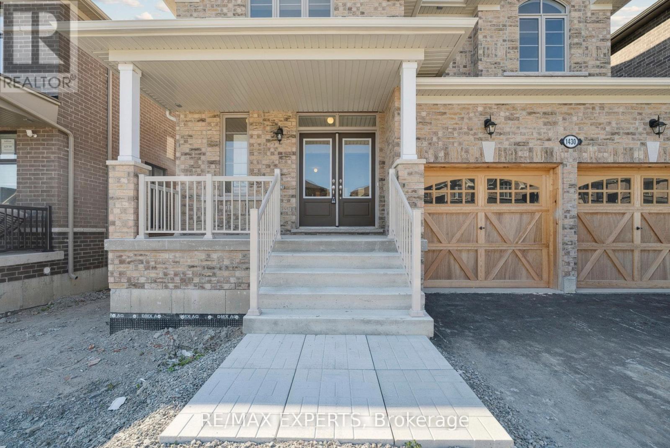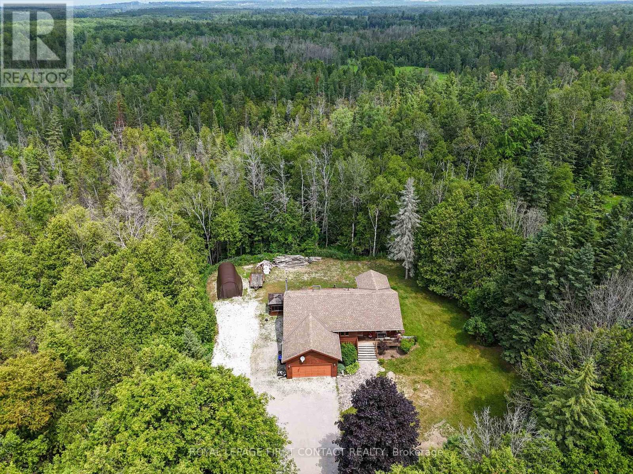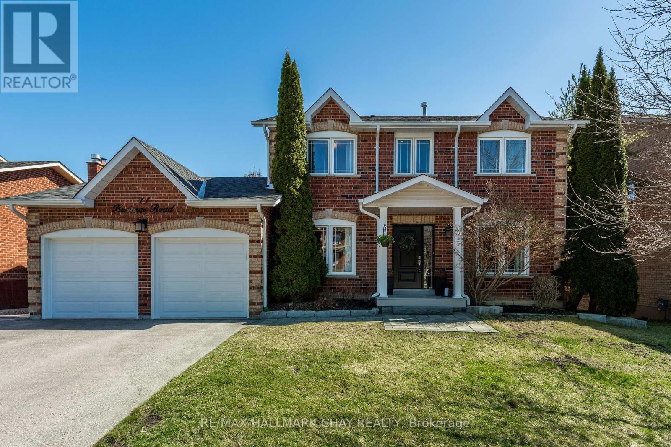
Highlights
Description
- Time on Houseful16 days
- Property typeSingle family
- Neighbourhood
- Median school Score
- Mortgage payment
Hi, I'm 11 Heritage Road... I've seen bike races in the quiet street I live on, epic basement sleepovers, and quiet mornings with coffee on the back deck. I've been the backdrop for birthdays, snowball fights, and movie nights curled up by the fire. Inside, I'm spacious and sensible with a centre hall plan that gives you both room to spread out and come together. Upstairs, there are four bedrooms and two freshly updated baths (my ensuite is a bit of a show-off, to be honest). Downstairs, my walkout basement is fully finished with its own kitchen, laundry, bedroom and living space ready for grandparents, grown kids, or extra income. I've had a little work done too; new floors, back windows, swanky front door, and even garage doors with smart openers. I'm just steps to the local school, parks, shops and trails. Come walk through - bring the kids, the dog, your dreams. I've got space for it all! (id:63267)
Home overview
- Cooling Central air conditioning
- Heat source Natural gas
- Heat type Forced air
- Sewer/ septic Sanitary sewer
- # total stories 2
- Fencing Fenced yard
- # parking spaces 4
- Has garage (y/n) Yes
- # full baths 3
- # half baths 1
- # total bathrooms 4.0
- # of above grade bedrooms 5
- Flooring Hardwood, tile
- Has fireplace (y/n) Yes
- Community features School bus, community centre
- Subdivision Cookstown
- Lot size (acres) 0.0
- Listing # N12322470
- Property sub type Single family residence
- Status Active
- Primary bedroom 3.62m X 4m
Level: 2nd - 2nd bedroom 3.08m X 1.27m
Level: 2nd - 4th bedroom 3.62m X 2.85m
Level: 2nd - 3rd bedroom 3.08m X 2.74m
Level: 2nd - Living room 5.28m X 3.3m
Level: Basement - Kitchen 5.51m X 3.3m
Level: Basement - Dining room 5.51m X 3.3m
Level: Basement - Office 3.41m X 2.78m
Level: Basement - Bedroom 3.35m X 3.3m
Level: Basement - Laundry 3.13m X 2.35m
Level: Basement - Kitchen 5.95m X 3.46m
Level: Main - Living room 3.31m X 4.73m
Level: Main - Family room 5.08m X 3.46m
Level: Main - Laundry 2.99m X 4m
Level: Main - Dining room 3.31m X 3.34m
Level: Main
- Listing source url Https://www.realtor.ca/real-estate/28685374/11-heritage-road-innisfil-cookstown-cookstown
- Listing type identifier Idx

$-3,067
/ Month

