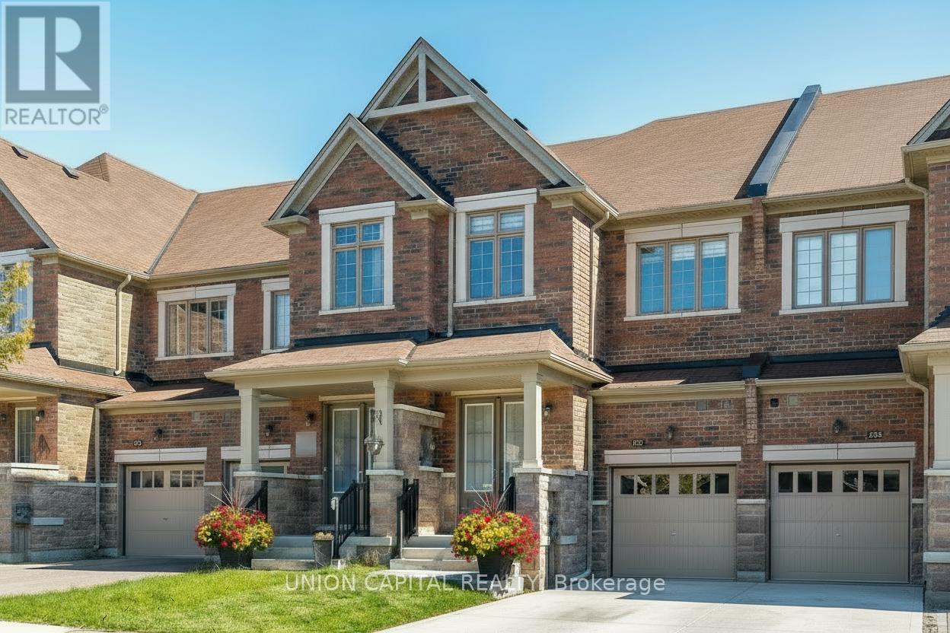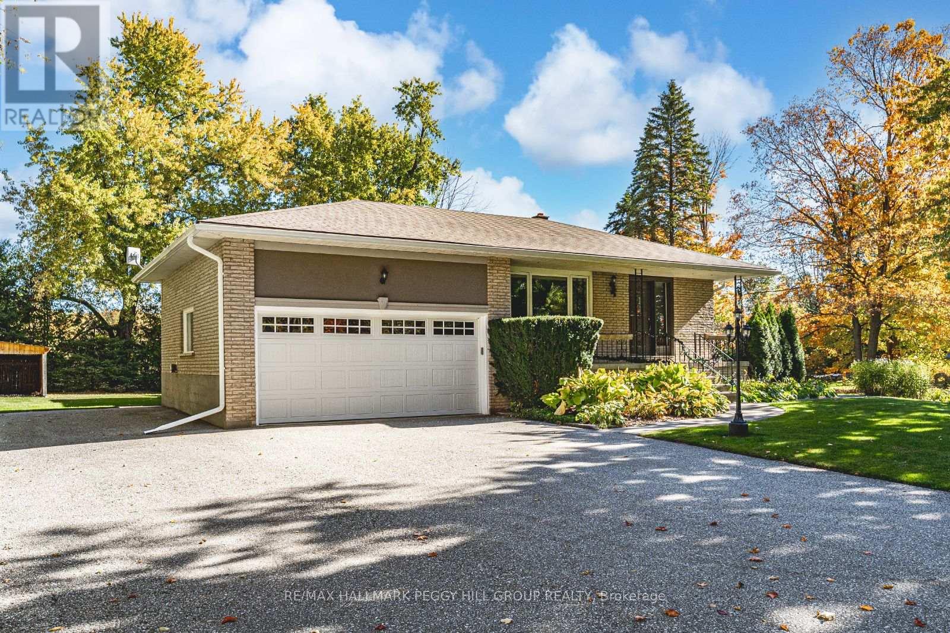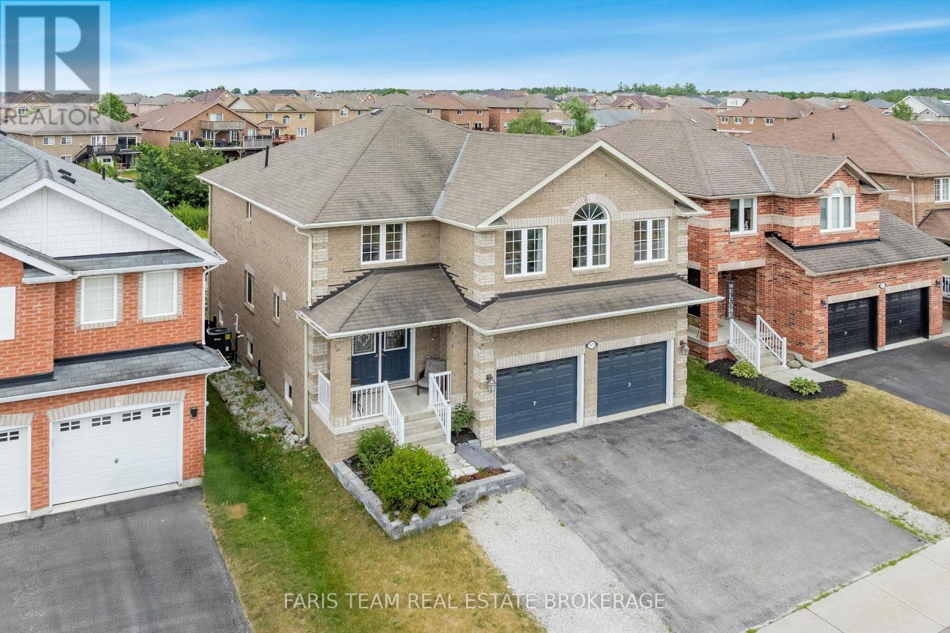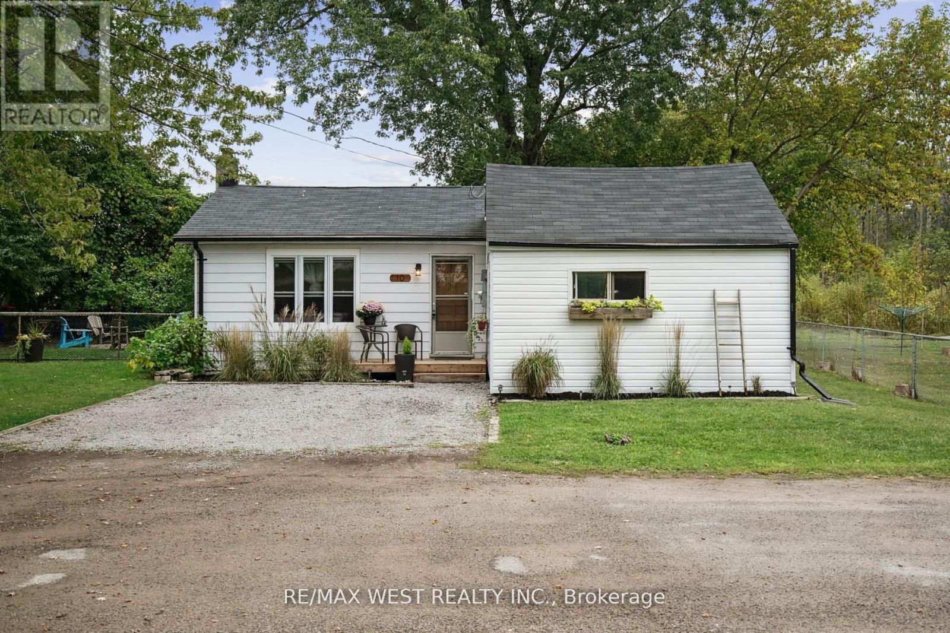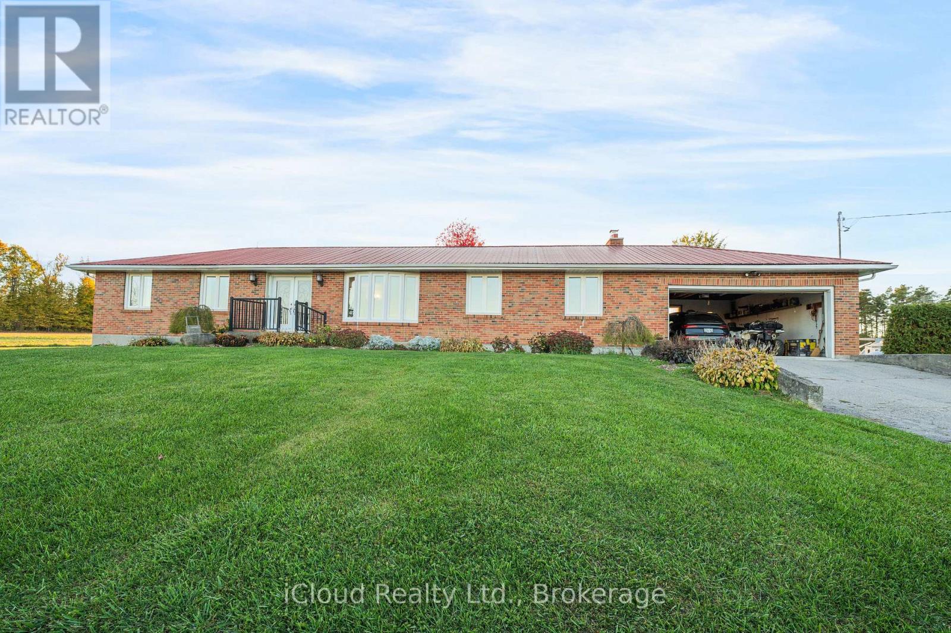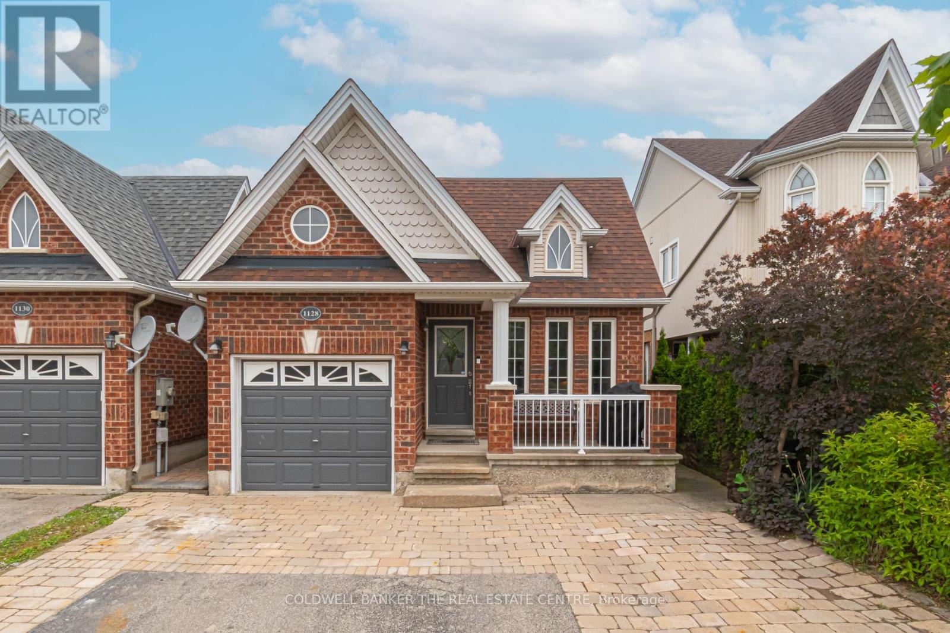
Highlights
Description
- Time on Houseful28 days
- Property typeSingle family
- Neighbourhood
- Median school Score
- Mortgage payment
Welcome to this rare layout, The Exeter, from Previn Court homes. This charming and well cared for 4+1 bedroom, 2-bathroom detached backsplit is more than just a house- its a place to call home! With approx. 1520 sq ft of bright and functional living space, this home offers room for the whole family to spread out and enjoy. You'll love the vaulted ceiling in the dining area, two cozy family rooms (one on the main floor and one on the lower floor), plus a finished basement with a spacious 5th bedroom- ideal for guests, teens, or extended family. Step outside to enjoy a fully landscaped yard with no grass to maintain, and enjoy your very own private backyard oasis. The covered outdoor living space and cabana are perfect for summer BBQs, family gatherings, or simply unwinding after a long day. Cozy up beside the outdoor fireplace on cool evenings- this backyard was made for making memories year-round! Extras include interior garage access, a thoughtful and rare layout, and a location that truly shines- just minutes to Innisfil Beach, major restaurants and amenities, and quick access to Highway 400 for easy commuting. If you've been dreaming of a home that offers style, function, and unbeatable outdoor space, this is the one! (id:63267)
Home overview
- Cooling Central air conditioning
- Heat source Natural gas
- Heat type Forced air
- Sewer/ septic Sanitary sewer
- # parking spaces 5
- Has garage (y/n) Yes
- # full baths 2
- # total bathrooms 2.0
- # of above grade bedrooms 5
- Flooring Tile, laminate
- Subdivision Alcona
- Lot size (acres) 0.0
- Listing # N12420051
- Property sub type Single family residence
- Status Active
- 5th bedroom 7.62m X 3.35m
Level: Basement - Family room 7.25m X 3.29m
Level: Lower - Bathroom 1.82m X 1.52m
Level: Lower - Laundry 2.44m X 1.22m
Level: Lower - 4th bedroom 3.29m X 3.47m
Level: Lower - Kitchen 2.74m X 3.29m
Level: Main - Dining room 2.86m X 3.35m
Level: Main - Great room 3.84m X 4.26m
Level: Main - Bathroom 1.82m X 1.52m
Level: Upper - Primary bedroom 3.35m X 3.96m
Level: Upper - 3rd bedroom 3.35m X 2.44m
Level: Upper - 2nd bedroom 3.05m X 3.35m
Level: Upper
- Listing source url Https://www.realtor.ca/real-estate/28898377/1128-kell-street-innisfil-alcona-alcona
- Listing type identifier Idx

$-2,133
/ Month




