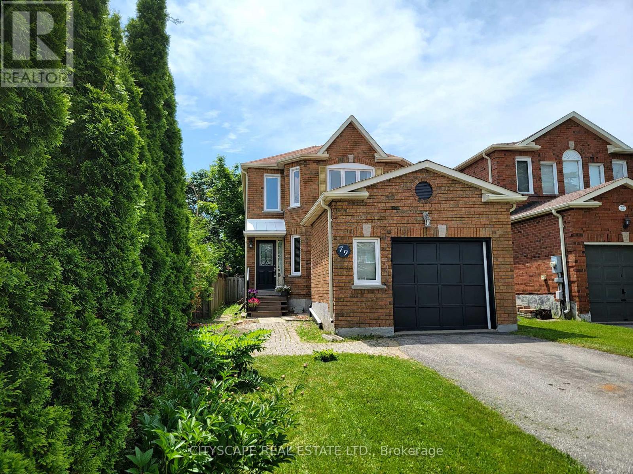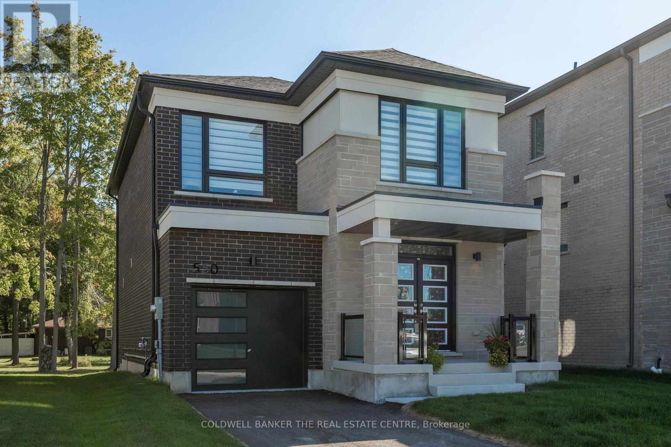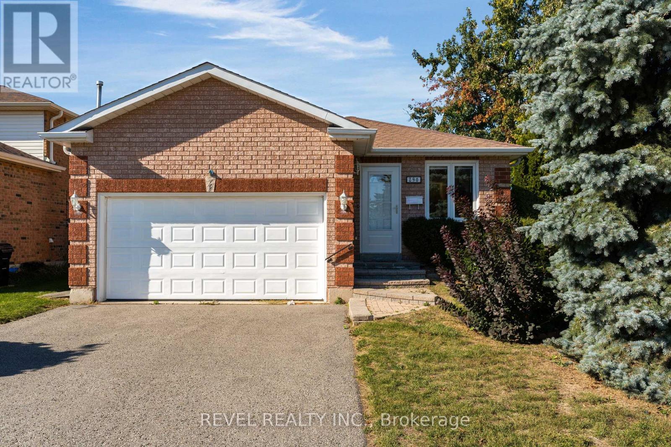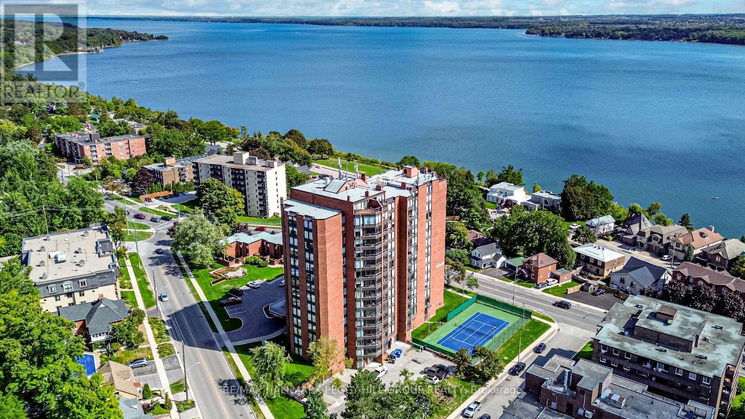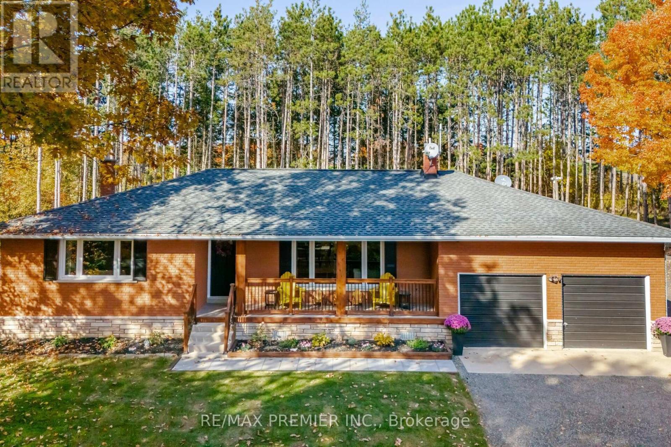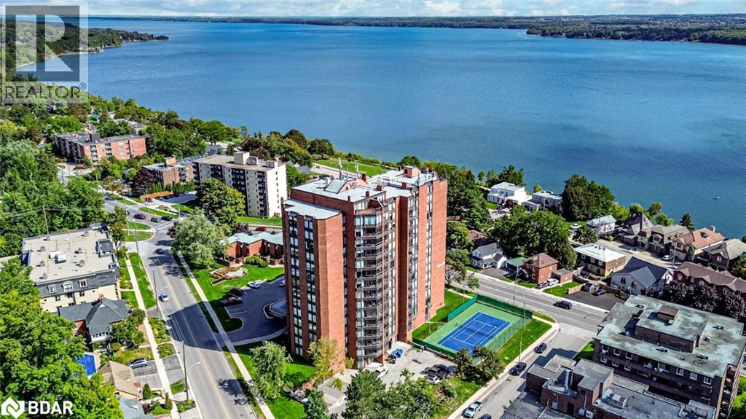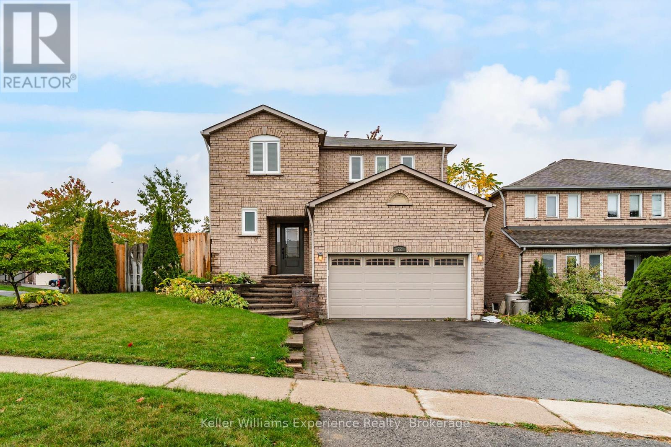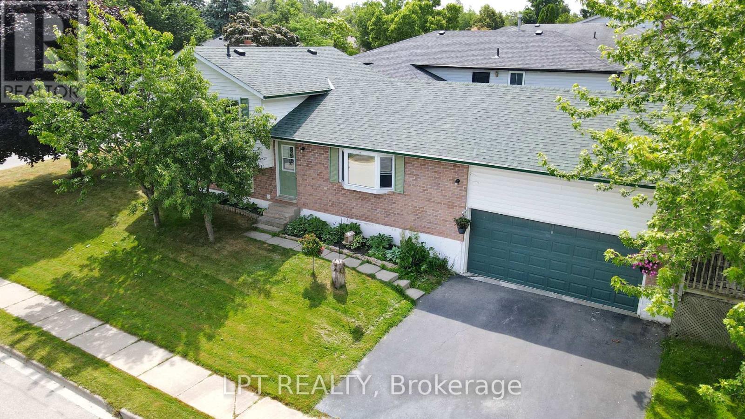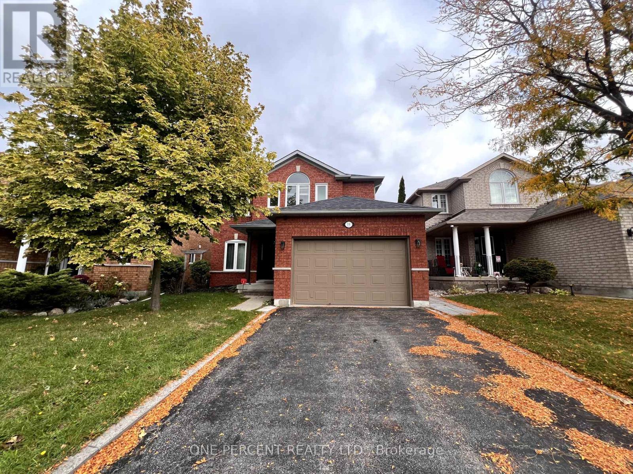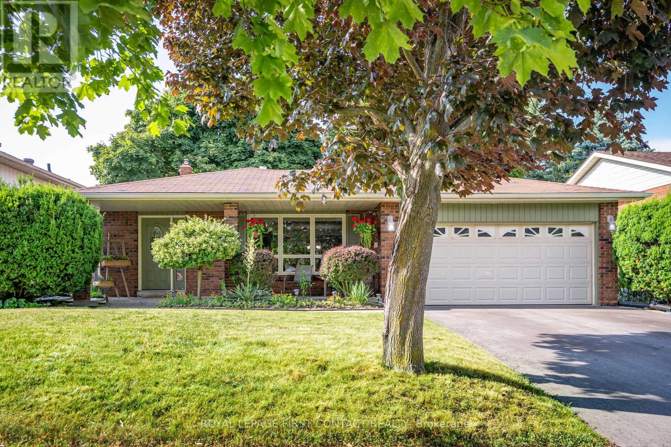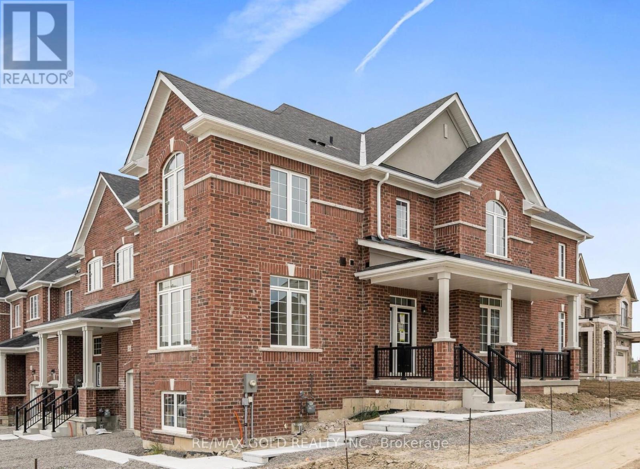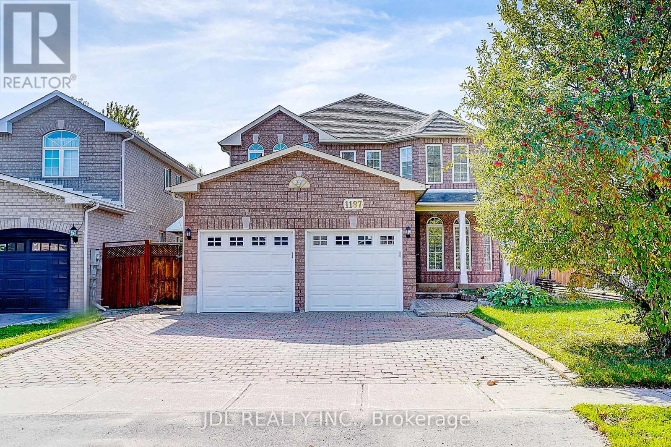
Highlights
Description
- Time on Housefulnew 5 days
- Property typeSingle family
- Neighbourhood
- Median school Score
- Mortgage payment
Welcome to this beautiful home in the desirable Alcona area of Innisfil, moments from commuter routes, amenities, schools, golf, parks & the sparkling shores of Lake Simcoe. curb appeal lends itself to a double garage and an inviting covered front entrance. Step inside the bright Foyer flooded with natural light pouring in from a sidelight window. Hardwood flooring begins in the beautiful living room, featuring stunning front windows. Head into the adjacent formal Dining Room, where a tray ceiling creates a sense of true elegance. Massive & Bright eat-in kitchen W/ Walkout to rear deck & fenced yard. Cozy family room. The spacious master suite includes a luxurious 4-piece ensuite and a walk-in closet, while the other bedrooms also provide ample closet space. Close To Lake, Parks, Schools, Hwy 400, 10 Mins Drive. **Note: virtual staging of the living room, family room, and the primary bedroom just for reference** (id:63267)
Home overview
- Cooling Central air conditioning
- Heat source Natural gas
- Heat type Forced air
- Sewer/ septic Sanitary sewer
- # total stories 2
- # parking spaces 4
- Has garage (y/n) Yes
- # full baths 2
- # half baths 1
- # total bathrooms 3.0
- # of above grade bedrooms 4
- Flooring Hardwood, ceramic
- Subdivision Alcona
- Directions 1938671
- Lot size (acres) 0.0
- Listing # N12451991
- Property sub type Single family residence
- Status Active
- 4th bedroom 3.09m X 4.39m
Level: 2nd - 3rd bedroom 3.37m X 2.99m
Level: 2nd - 2nd bedroom 2.99m X 3.37m
Level: 2nd - Primary bedroom 5.28m X 4.08m
Level: 2nd - Kitchen 5.38m X 3.17m
Level: Main - Living room 3.09m X 3.98m
Level: Main - Dining room 3.09m X 3.27m
Level: Main - Family room 3.27m X 6.78m
Level: Main - Laundry 1.77m X 2.28m
Level: Main
- Listing source url Https://www.realtor.ca/real-estate/28966643/1187-leslie-drive-innisfil-alcona-alcona
- Listing type identifier Idx

$-2,235
/ Month

