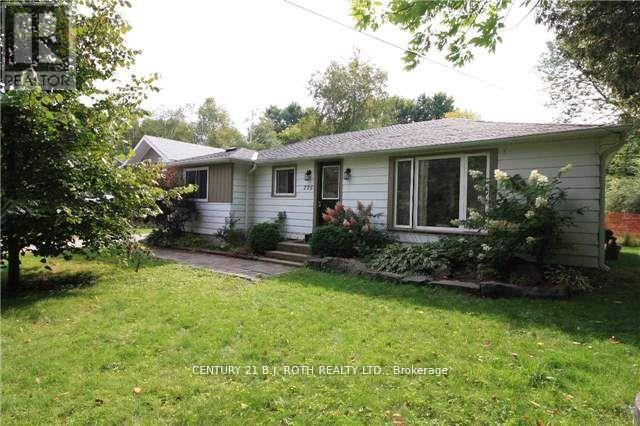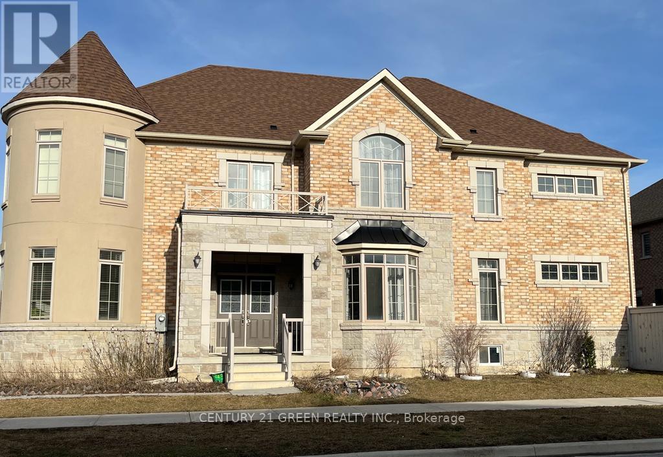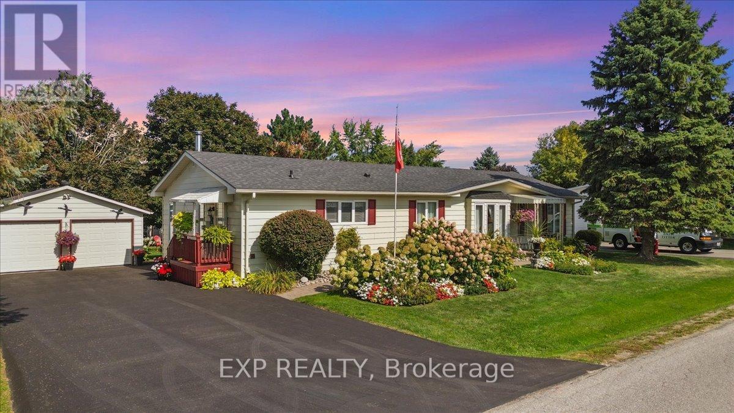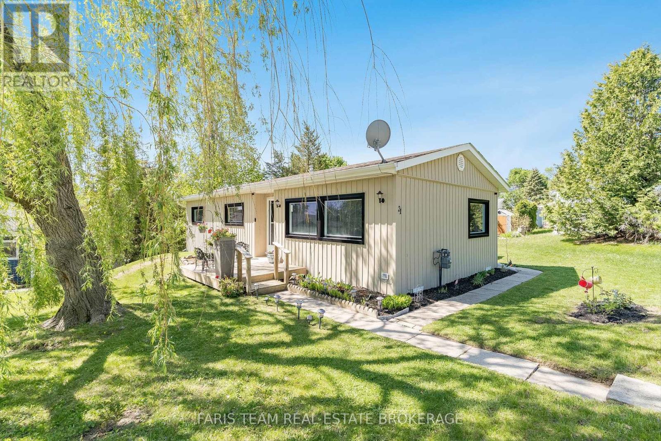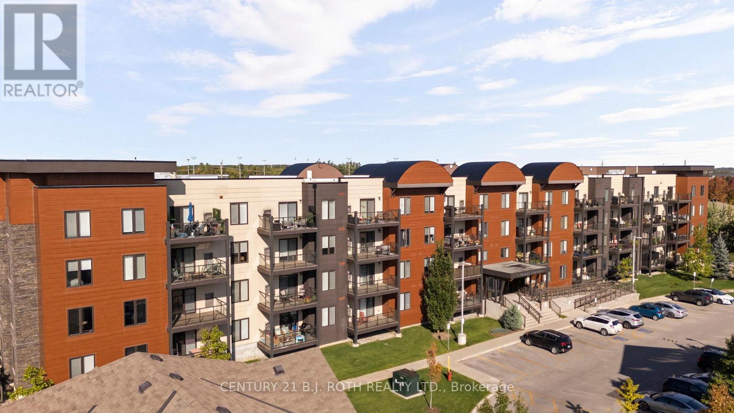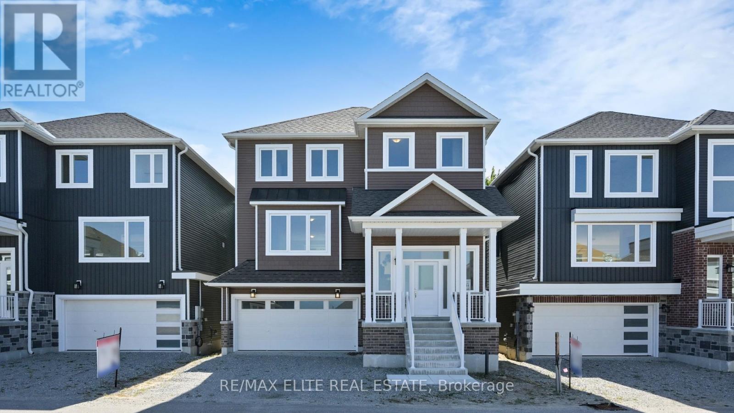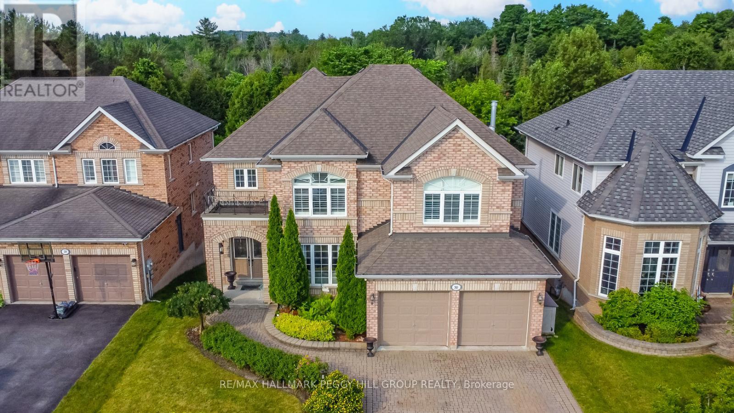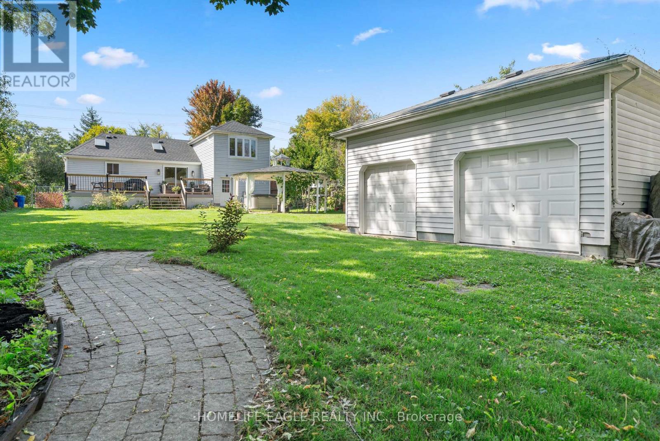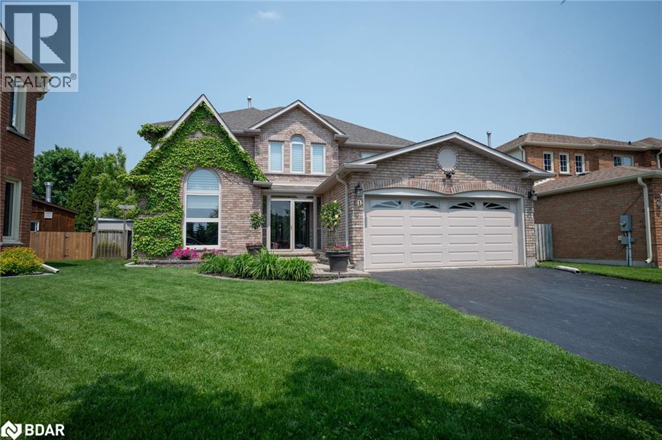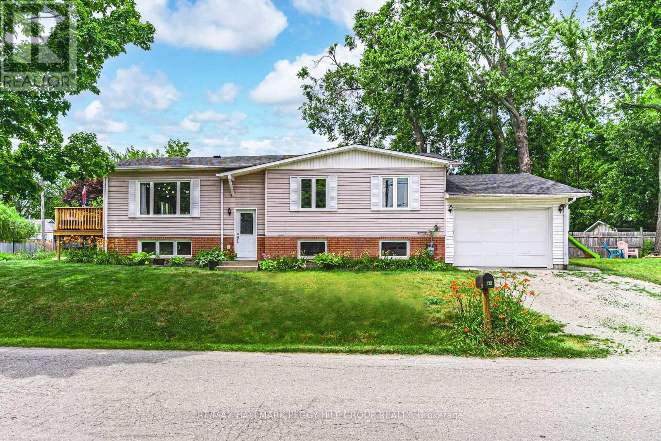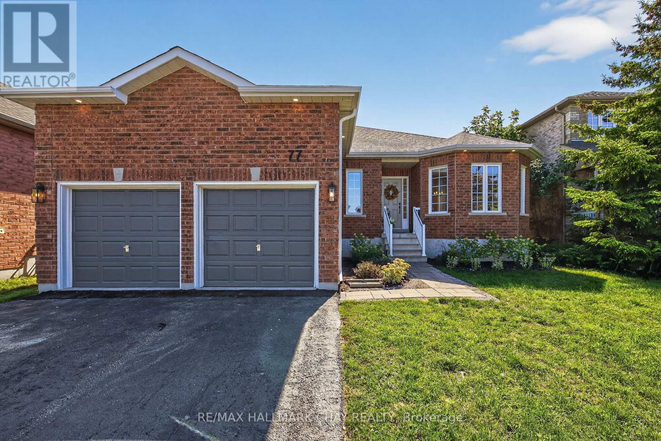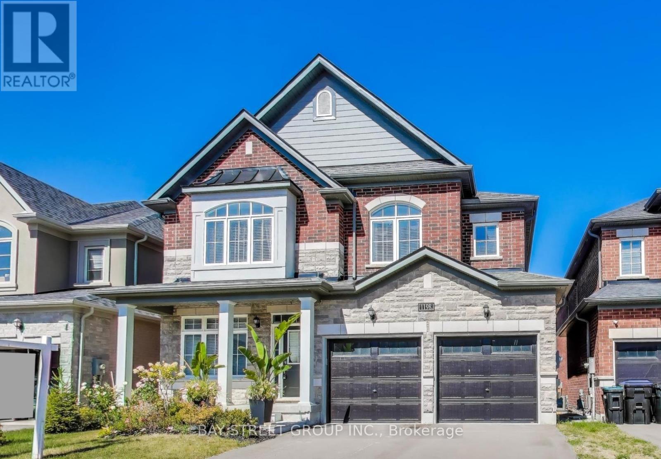
Highlights
Description
- Time on Housefulnew 1 hour
- Property typeSingle family
- Median school Score
- Mortgage payment
P-R-E-M-I-U-M_L-O-T_I-N_T-H-E_H-E-A-R-T_O-F_I-N-N-I-S-F-I-L-! ***Welcome To 1198 Wickham Rd.*** This beautiful home sits on a premium lot backing onto a pond & trail in one of Innisfil's most sought-after neighbourhoods, offering the perfect blend of modern living and small-town charm. Inside, you'll find a thoughtfully designed layout filled with natural light, spacious principal rooms, and finishes that strike the perfect balance of style and comfort. Over $100,000 spent on upgrades to make this home the perfect family living by Lake Simcoe. Convenience is at your fingertips with schools, shops @Tanger Outlets, restaurants, and Highway 400 access all nearby. Just minutes from Innisfil Beach Park, enjoy sandy beaches, boating, playgrounds, and waterfront activities. Whether as your year-round residence or weekend escape, 1198 Wickham Road delivers unmatched value and lifestyle. (id:63267)
Home overview
- Cooling Central air conditioning
- Heat source Natural gas
- Heat type Forced air
- Sewer/ septic Sanitary sewer
- # total stories 2
- # parking spaces 4
- Has garage (y/n) Yes
- # full baths 3
- # half baths 1
- # total bathrooms 4.0
- # of above grade bedrooms 4
- Flooring Ceramic, carpeted, hardwood
- Subdivision Rural innisfil
- Lot size (acres) 0.0
- Listing # N12413371
- Property sub type Single family residence
- Status Active
- Primary bedroom 5.0292m X 4.6025m
Level: 2nd - 4th bedroom 4.4501m X 3.3528m
Level: 2nd - 3rd bedroom 3.2309m X 3.9014m
Level: 2nd - 2nd bedroom 4.6634m X 3.6576m
Level: 2nd - Dining room 4.8768m X 3.6576m
Level: Main - Foyer 3.9624m X 1.6764m
Level: Main - Play room 3.3528m X 3.3528m
Level: Main - Kitchen 5.1816m X 4.9682m
Level: Main - Eating area 5.1816m X 4.9682m
Level: Main - Great room 5.1816m X 4.8158m
Level: Main - Office 3.3528m X 2.7432m
Level: Main
- Listing source url Https://www.realtor.ca/real-estate/28883917/1198-wickham-road-innisfil-rural-innisfil
- Listing type identifier Idx

$-3,168
/ Month

