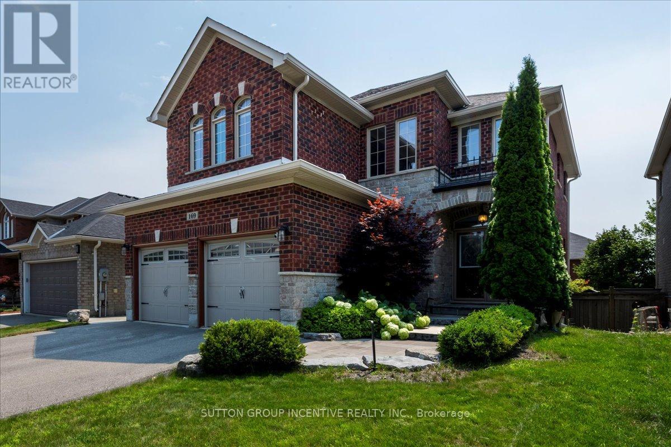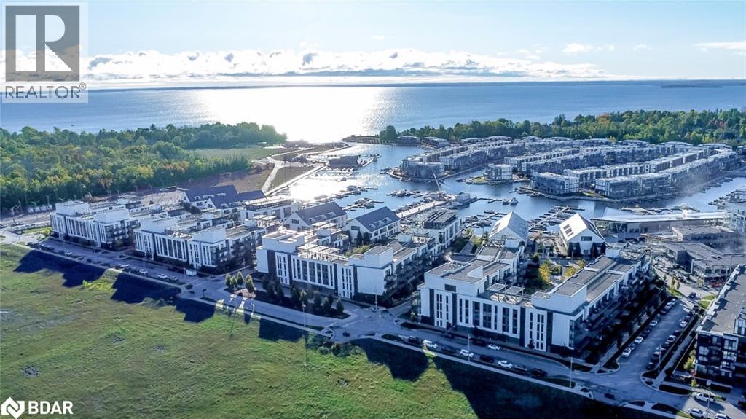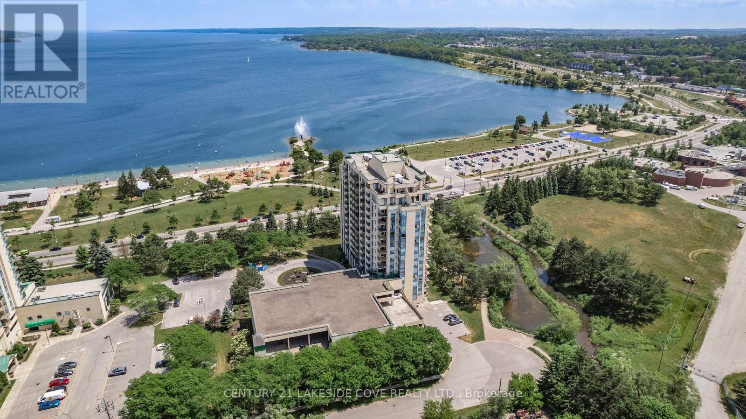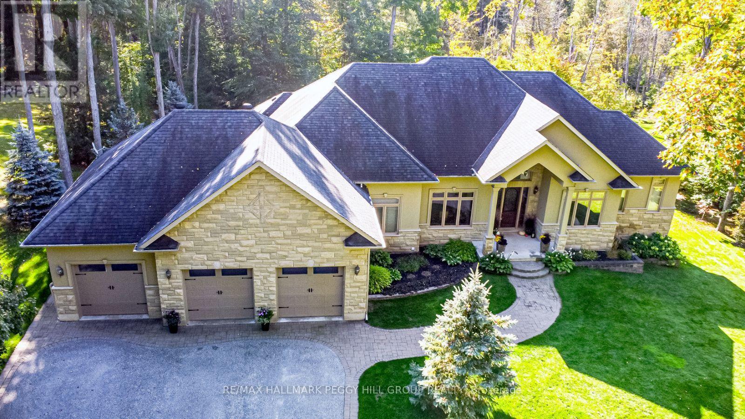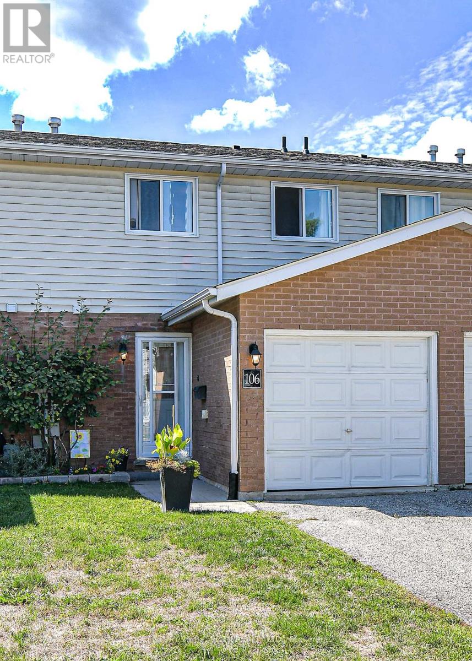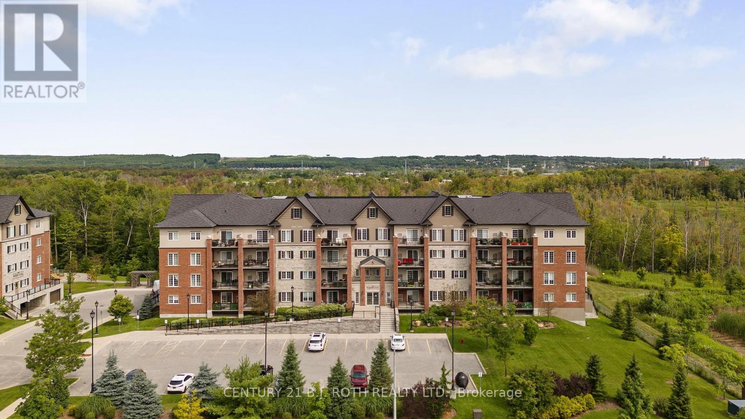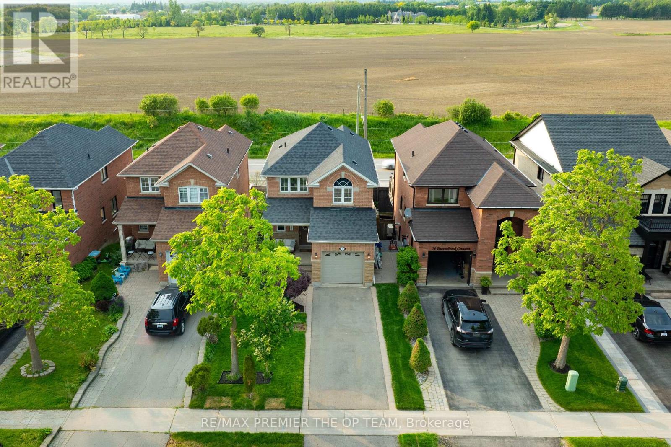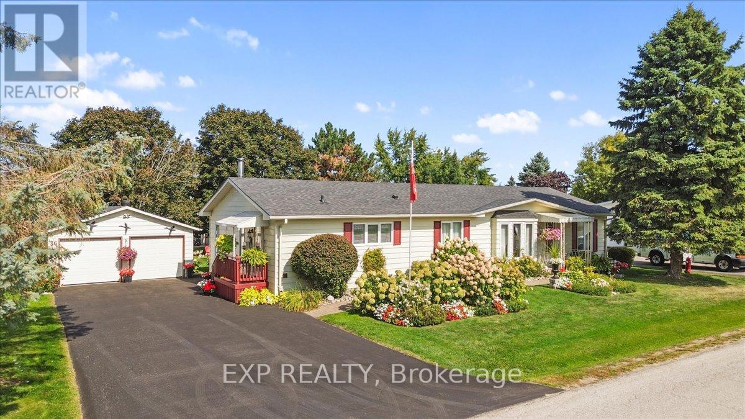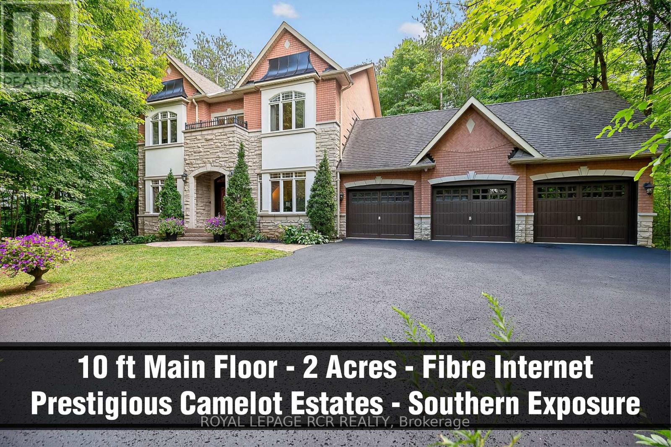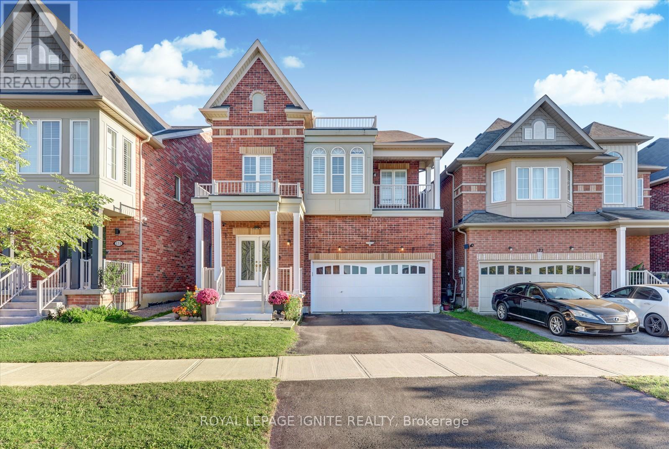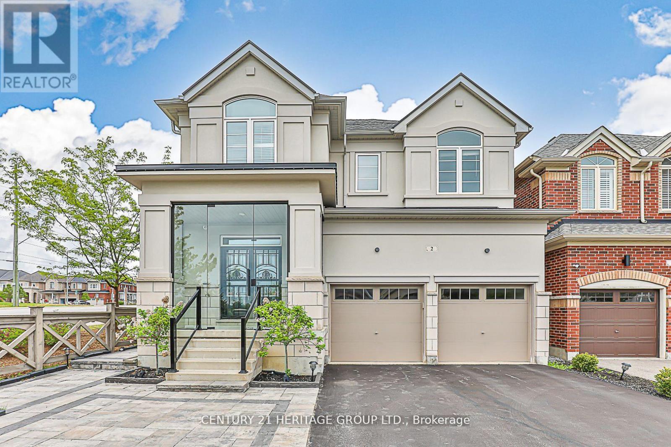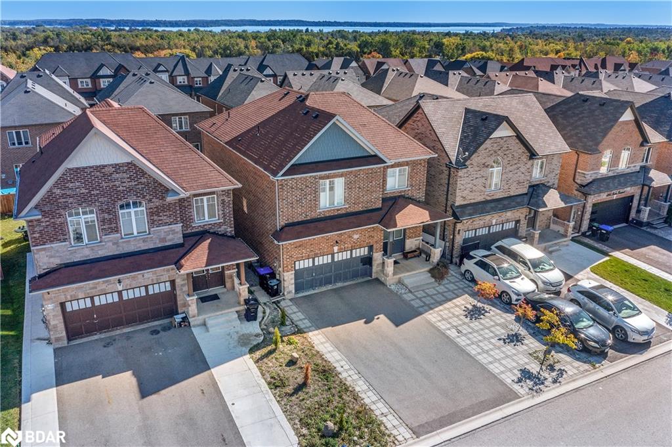
Highlights
Description
- Home value ($/Sqft)$390/Sqft
- Time on Housefulnew 2 hours
- Property typeResidential
- StyleTwo story
- Median school Score
- Year built2018
- Garage spaces2
- Mortgage payment
Welcome to Lefroy. Nestled in a popular, family-friendly neighbourhood with close proximity to Lake Simcoe, this beautifully renovated all-brick 2,600 square foot home offers the perfect blend of comfort, style, and convenience. Enjoy lake access, marinas, beaches, boating, fishing (including ice fishing), and endless summer recreation right at your doorstep. The home sits on a fully fenced lot with a widened interlock driveway leading to a double garage. A double door entry opens into a bright, open-concept main floor with soaring 10-foot ceilings and abundant pot lighting. The gourmet custom kitchen features quality stainless steel appliances, quartz countertops, a designer backsplash, oversized island, and a walk-out to the backyard. The kitchen flows into an updated living room with a stylish feature wall, while a separate dining area and a two-piece bath complete the main level. Interior access to the garage adds to the convenience. Upstairs, nine-foot ceilings continue throughout. The expansive primary suite includes a walkin closet and luxurious five-piece ensuite. Three additional spacious bedrooms are offered, one with its own private ensuite and two sharing a semi-ensuite four-piece bathroom. A large second-floor laundry room adds modern functionality. California shutters, quality hardwood flooring and porcelain tile are featured throughout the home, with no carpet, making it both elegant and practical. Recently renovated and move-in ready, this home is ideal for families looking to enjoy the lifestyle and amenities of the Lefroy area.
Home overview
- Cooling Central air
- Heat type Forced air, natural gas
- Pets allowed (y/n) No
- Sewer/ septic Sewer (municipal)
- Construction materials Brick
- Foundation Poured concrete
- Roof Asphalt shing
- Exterior features Year round living
- Other structures None
- # garage spaces 2
- # parking spaces 6
- Has garage (y/n) Yes
- Parking desc Attached garage, garage door opener
- # full baths 3
- # half baths 1
- # total bathrooms 4.0
- # of above grade bedrooms 4
- # of rooms 14
- Appliances Water heater, dishwasher, dryer, gas oven/range, gas stove, microwave, range hood, refrigerator, stove, washer
- Has fireplace (y/n) Yes
- Laundry information Upper level
- Interior features Auto garage door remote(s), rough-in bath, water meter, other
- County Simcoe county
- Area Innisfil
- Water body type Lake privileges
- Water source Municipal
- Zoning description Res
- Directions Bd109789
- Lot desc Urban, rectangular, near golf course, marina, park, school bus route, other
- Lot dimensions 38.06 x 98.43
- Water features Lake privileges
- Approx lot size (range) 0 - 0.5
- Basement information Full, unfinished, sump pump
- Building size 2600
- Mls® # 40775483
- Property sub type Single family residence
- Status Active
- Tax year 2025
- Bedroom Second
Level: 2nd - Bathroom Second
Level: 2nd - Bathroom Second
Level: 2nd - Bedroom Second
Level: 2nd - Bedroom Second
Level: 2nd - Primary bedroom Second
Level: 2nd - Bathroom Second
Level: 2nd - Laundry Second
Level: 2nd - Cold room Basement
Level: Basement - Mudroom Main
Level: Main - Dining room Main
Level: Main - Great room Main
Level: Main - Kitchen Main
Level: Main - Bathroom Main
Level: Main
- Listing type identifier Idx

$-2,707
/ Month

