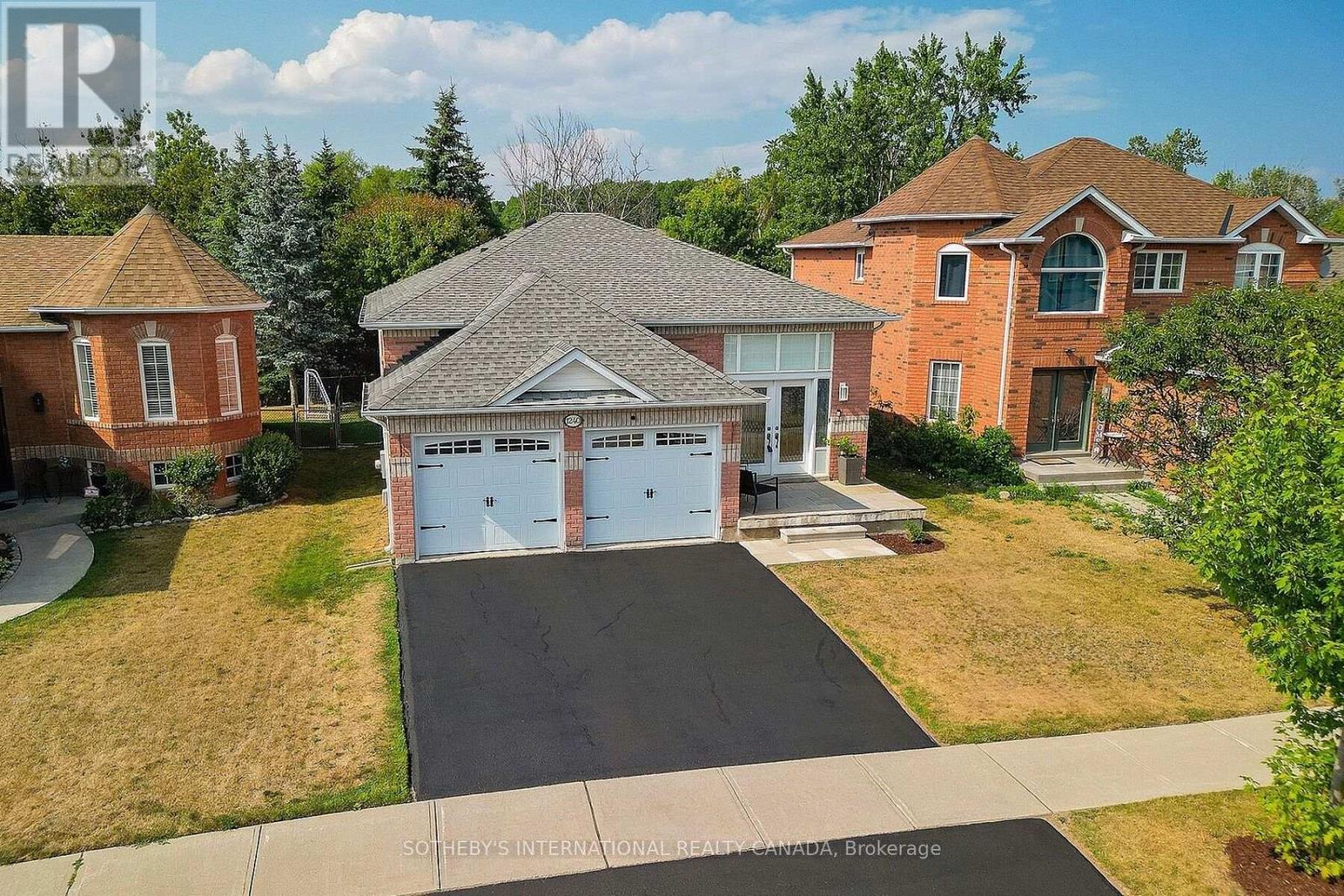
Highlights
Description
- Time on Houseful31 days
- Property typeSingle family
- StyleRaised bungalow
- Neighbourhood
- Median school Score
- Mortgage payment
Discover this stunning all-brick raised bungalow, perfectly situated on a private ravine lot. This home offers exceptional versatility with a finished basement, featuring a rough-in for a third bathroom and space for a second bedroom. The look-out windows can easily be converted to a walk-out, making it an ideal in-law suite or income-generating space. Luxury vinyl plank flooring adds a bright, modern touch to the lower level.The heart of the home is the eat-in kitchen, boasting newer stainless steel appliances and a walk-out to a spacious backyard deck perfect for entertaining or relaxing. The cozy living room features elegant hardwood floors. The generously sized primary bedroom includes his-and-hers closets and a luxurious ensuite with a custom vanity and updated bath. Updated lighting enhances the modern feel throughout. Practical features abound, including four-car parking, a two-car garage with direct access to the front foyer and ample storage. Located in a desirable neighborhood close to schools, parks, and all amenities, this home seamlessly combines modern style with exceptional functionality. With its contemporary finishes, versatile living space, and endless potential, this property is a must-see!" (id:63267)
Home overview
- Cooling Central air conditioning
- Heat source Natural gas
- Heat type Forced air
- Sewer/ septic Sanitary sewer
- # total stories 1
- Fencing Fenced yard
- # parking spaces 4
- Has garage (y/n) Yes
- # full baths 2
- # total bathrooms 2.0
- # of above grade bedrooms 3
- Flooring Hardwood, ceramic, laminate, vinyl
- Subdivision Alcona
- Lot size (acres) 0.0
- Listing # N12437563
- Property sub type Single family residence
- Status Active
- 3rd bedroom 3.65m X 3.2m
Level: Lower - Family room 5.94m X 7.62m
Level: Lower - Dining room 3.35m X 2.74m
Level: Main - Living room 5.88m X 4.05m
Level: Main - Primary bedroom 3.44m X 3.99m
Level: Main - Kitchen 2.46m X 2.74m
Level: Main - 2nd bedroom 3.26m X 3.65m
Level: Main
- Listing source url Https://www.realtor.ca/real-estate/28935794/1240-forest-street-innisfil-alcona-alcona
- Listing type identifier Idx

$-2,051
/ Month










