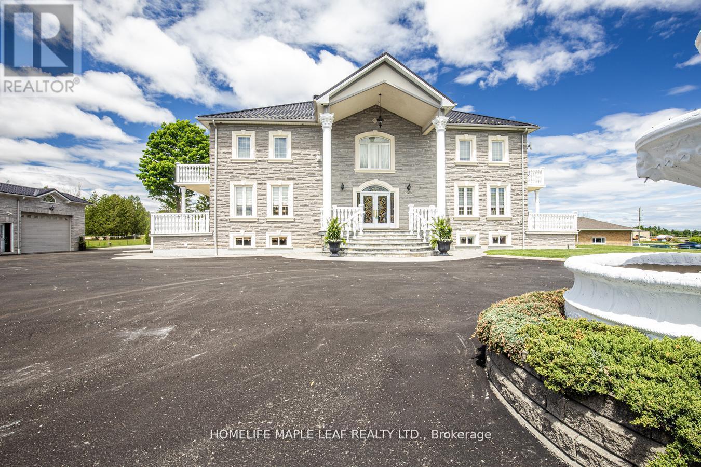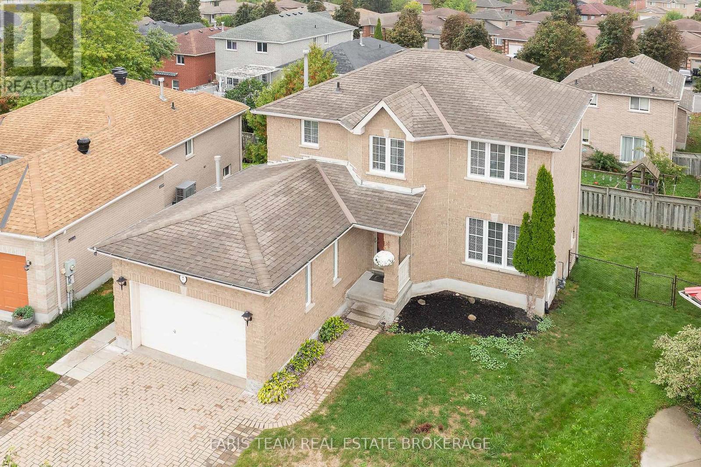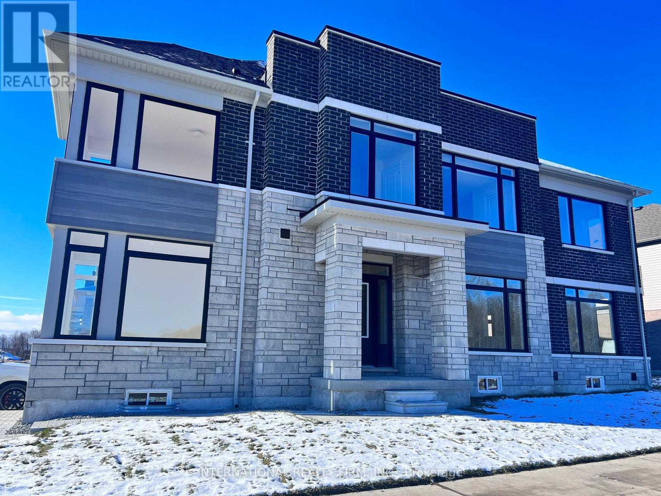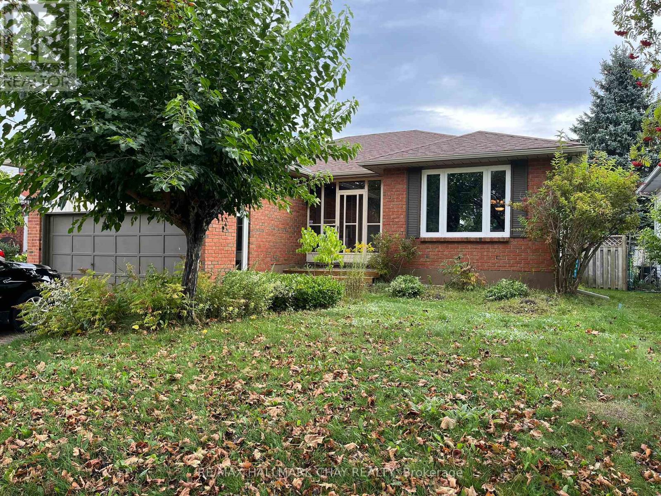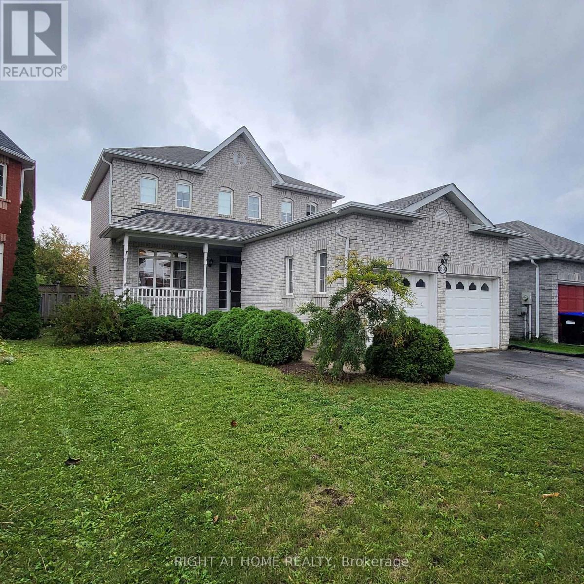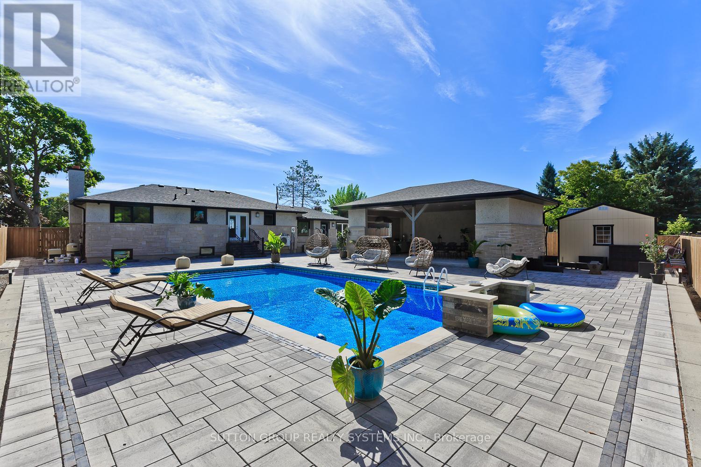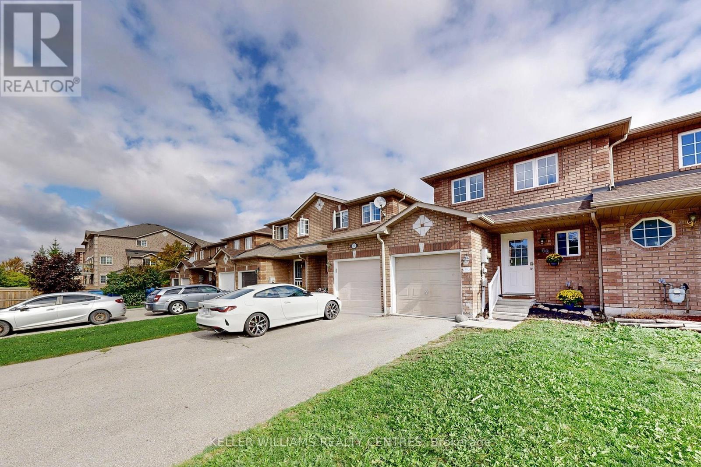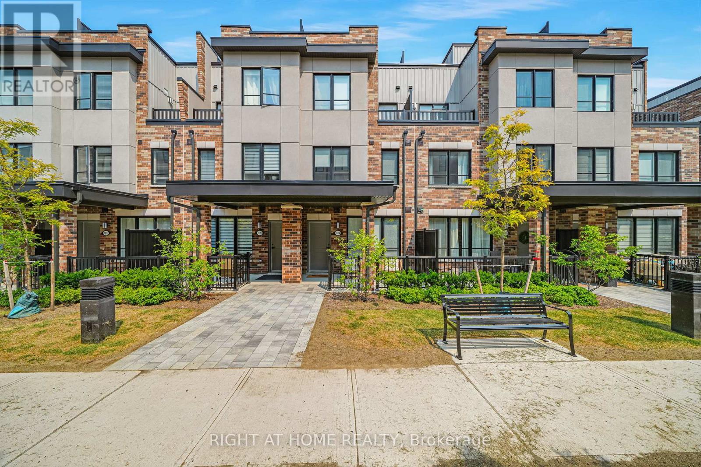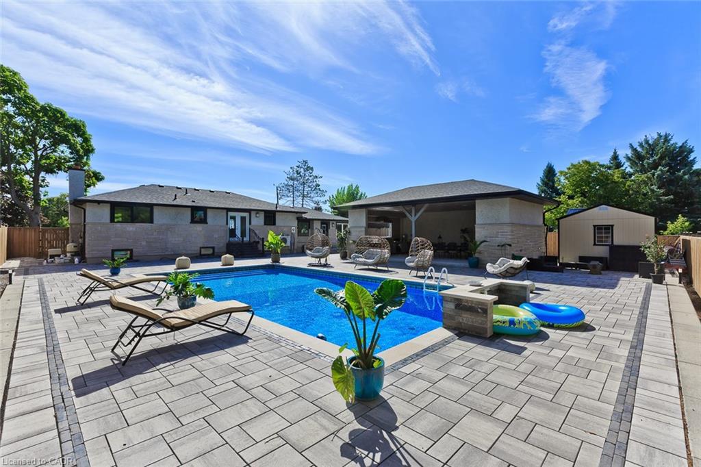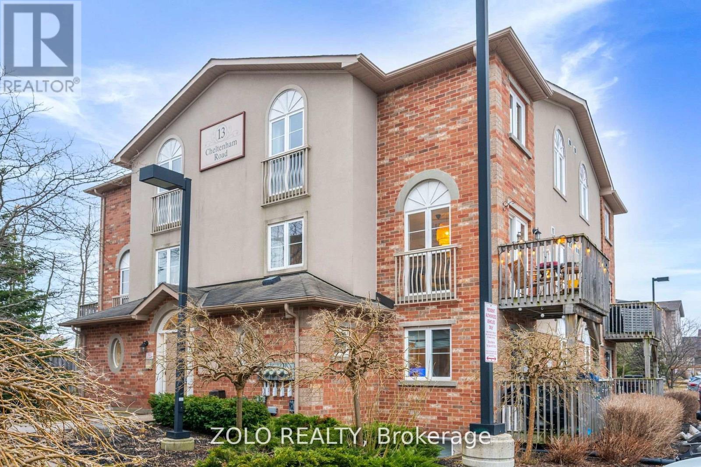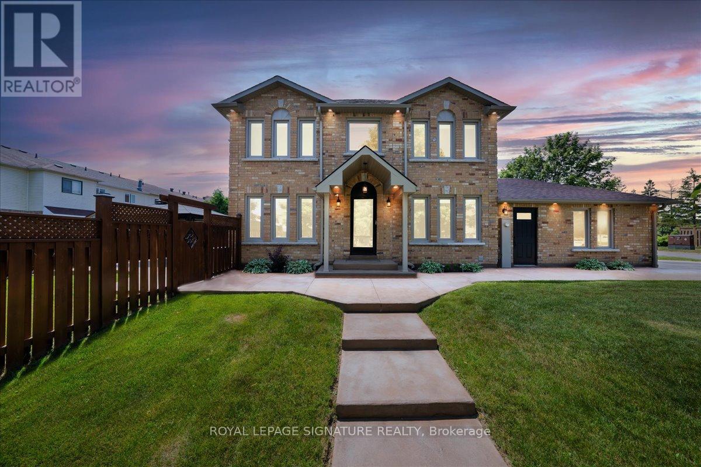
Highlights
Description
- Time on Housefulnew 8 hours
- Property typeSingle family
- Neighbourhood
- Median school Score
- Mortgage payment
Get Ready To Fall In Love With 1245 Huron Court, A Beautifully Upgraded And Rarely Offered 3 Bedroom, 3 Bathroom Corner Townhouse In The Heart Of Alcona, One Of Innisfil's Most Vibrant And Growing Communities! Sitting On An Oversized Lot With A Double Car Garage, Double Driveway, And A Spacious Backyard, This Home Offers The Perfect Blend Of Space, Comfort, And Style. Inside, Enjoy A Long List Of Thoughtful Upgrades Including A Modern Kitchen And Bathrooms, Sleek Pot Lights Throughout, Updated Copper Electrical (100 Amp), And Refreshed Plumbing. The Convenient Mudroom With Direct Garage Access Features Wall Heating For Added Comfort, Along With A Gas Hookup In The Garage, Central Vacuum System, And Whole-Home Humidification That Add To The Homes Functionality, While Natural Gas Connections For The Stove, Dryer, And BBQ Offer Everyday Ease. The Fully Finished Basement Adds Even More Living Space And Features A Stylish Full Bathroom With A Glass Shower, A Generously Sized Rec Area, And Plenty Of Additional Storage. Recent Exterior Updates Include Asphalt Shingles, Windows And Doors, New Soffits, Eaves, Downspouts, And Concrete Work All Around Plus An Oversized Garage Door, Extra-Large Gazebo, And Garden Shed For All Your Storage And Outdoor Entertaining Needs. Perfectly Situated Just Minutes From Innisfil Beach Park, The Local Recreation Complex, Big Cedar Golf Club, Walmart, Costco, Highway 400, And The Barrie South GO Station, This Move-In Ready Home Checks Every Box And Delivers The Lifestyle You've Been Waiting For. Don't Miss Your Chance To Make It Yours! (id:63267)
Home overview
- Cooling Central air conditioning
- Heat source Natural gas
- Heat type Forced air
- Sewer/ septic Sanitary sewer
- # total stories 2
- Fencing Fenced yard
- # parking spaces 6
- Has garage (y/n) Yes
- # full baths 2
- # half baths 1
- # total bathrooms 3.0
- # of above grade bedrooms 3
- Flooring Hardwood, ceramic
- Subdivision Alcona
- Lot desc Landscaped
- Lot size (acres) 0.0
- Listing # N12343704
- Property sub type Single family residence
- Status Active
- Primary bedroom 4.54m X 3.05m
Level: 2nd - 2nd bedroom 3.48m X 2.72m
Level: 2nd - 3rd bedroom 2.95m X 2.79m
Level: 2nd - Recreational room / games room 5.46m X 5.26m
Level: Basement - Laundry Measurements not available
Level: Basement - Living room 3.17m X 5.61m
Level: Main - Kitchen 4.06m X 2.62m
Level: Main - Mudroom Measurements not available
Level: Main
- Listing source url Https://www.realtor.ca/real-estate/28731638/1245-huron-court-innisfil-alcona-alcona
- Listing type identifier Idx

$-2,106
/ Month

