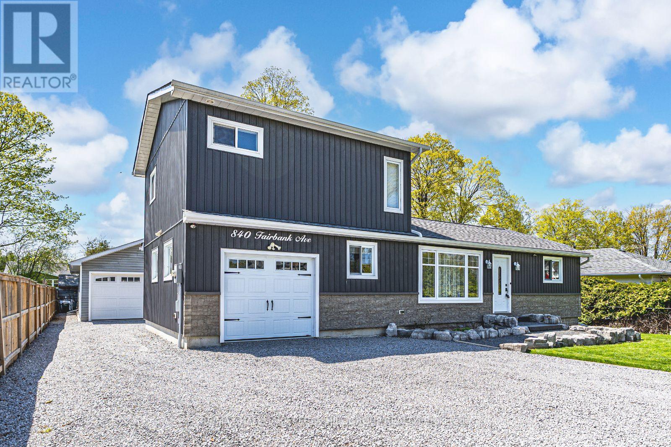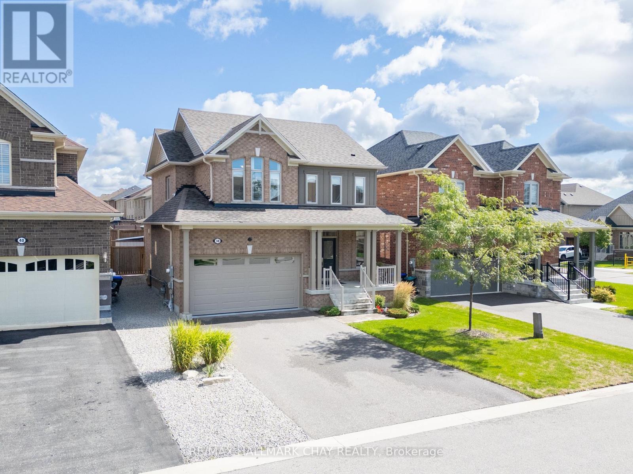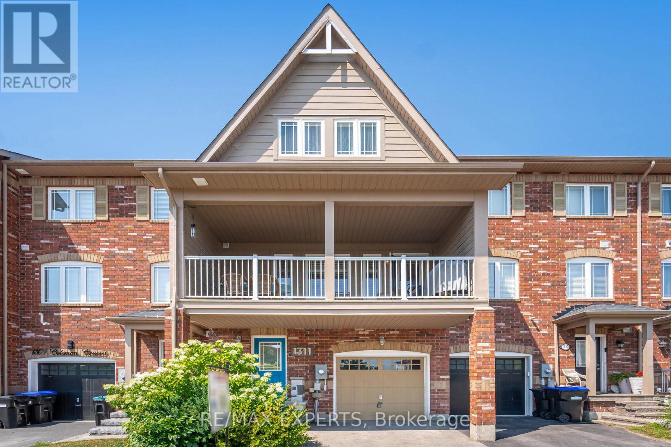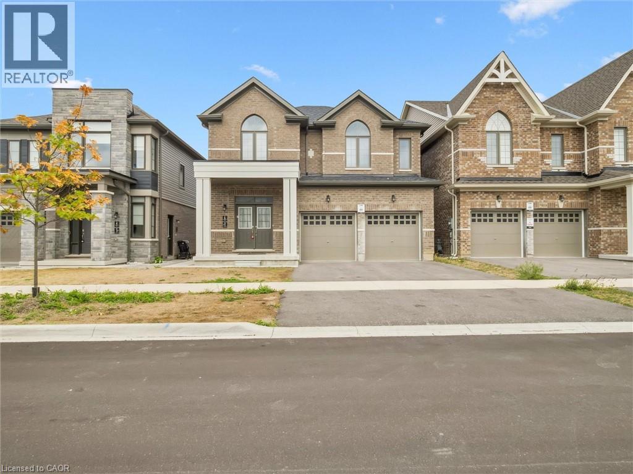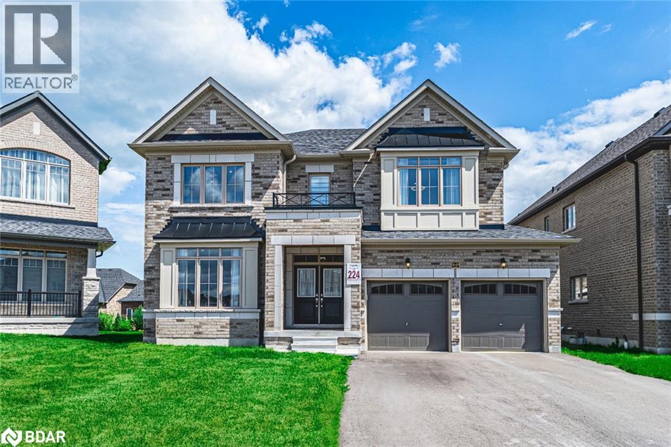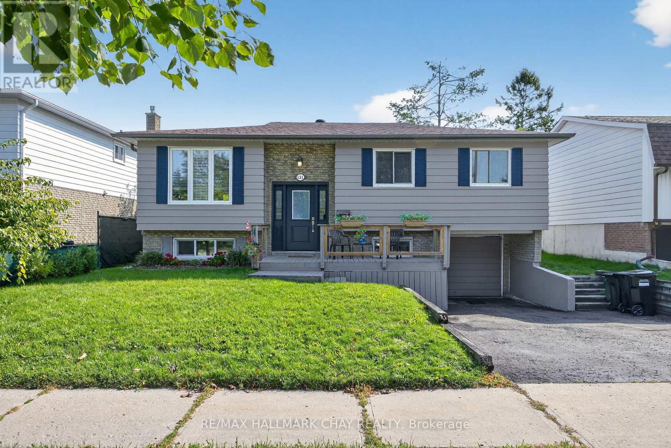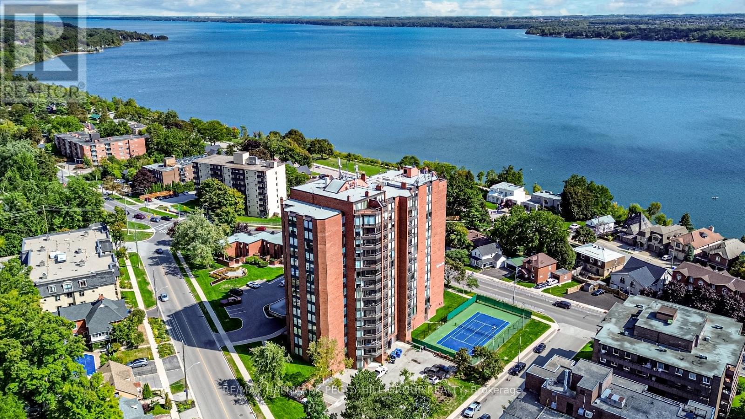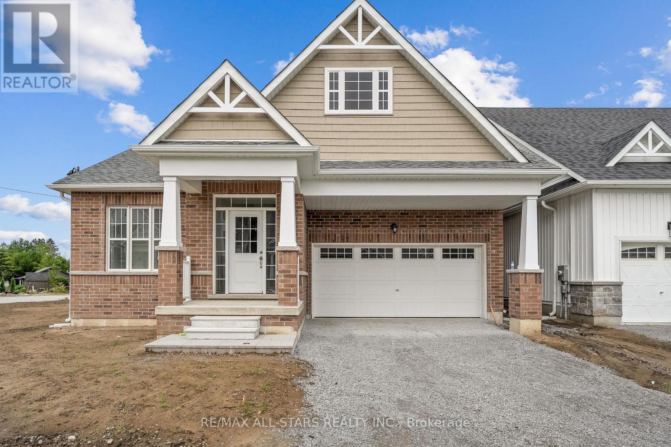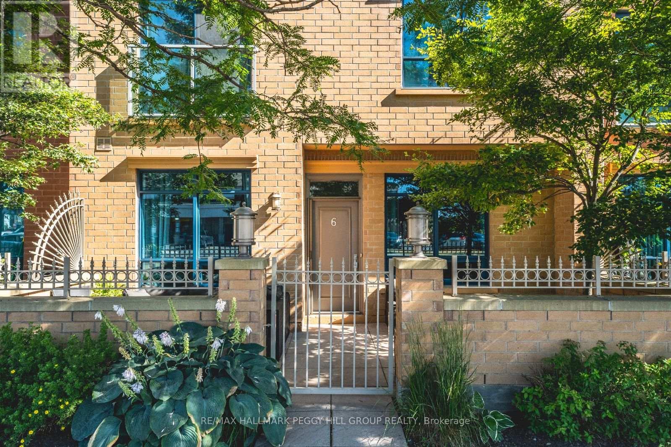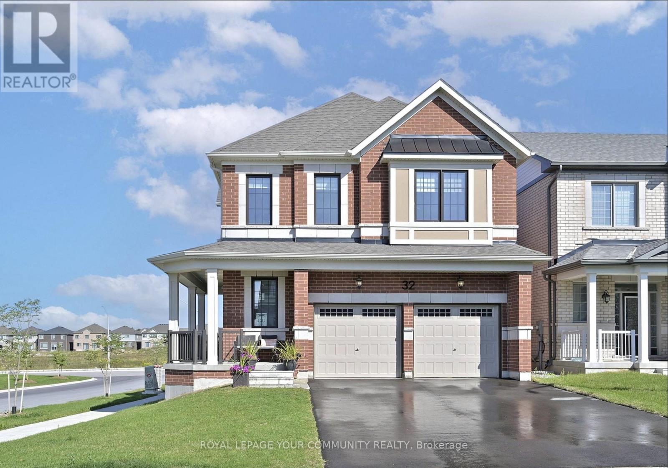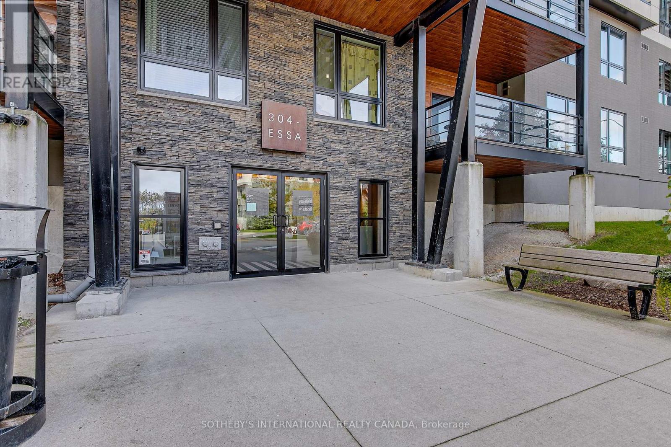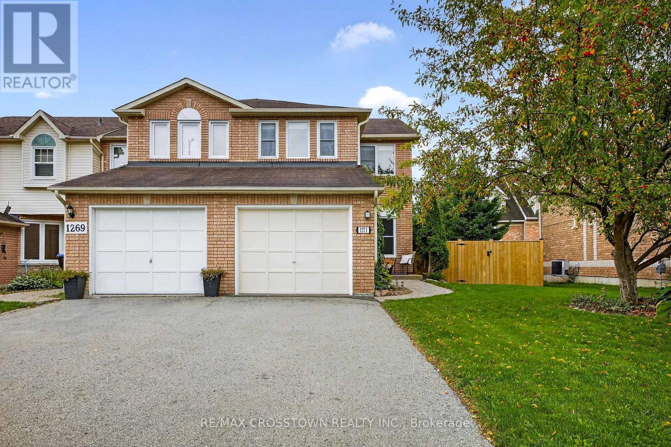
Highlights
Description
- Time on Housefulnew 3 hours
- Property typeSingle family
- Neighbourhood
- Median school Score
- Mortgage payment
Looks like Brand New But Features Generous Lot with Trees And Amazing Location! Charming,Bright,Spacious 1348 sq ft plus Basement, Renovated 3 Bedroom End Unit Townhome with Large Lot Across from Park and Minutes from Public School. Walk to 2 Different Shopping Areas, With Numerous Restaurants, Grocery Stores etc. Enjoy Lake Simcoe at Innisfil Beach Park. This Lovely Home has Driveway Parking For 2 Cars- No Sidewalk Plus 1 Parking Space In Garage. Main Floor Family Room with Electric Fireplace,Good Size Living Rm/Dining Combination & Modern 2-Piece Bath on Main Floor, Huge Principle Bedroom with Walk-In Closet! All Freshly Painted, Brand New Water Resistant Laminate Floors Throughout, Newer White Kitchen with Walk Out to Deck. New Gas Furnace 2021, New Kitchen Cupboards 2021, New 2 Piece Bath 2021, New A/C 2021. All With Southern Exposure! Must Be Seen!! (id:63267)
Home overview
- Cooling Central air conditioning
- Heat source Natural gas
- Heat type Forced air
- Sewer/ septic Sanitary sewer
- # total stories 2
- # parking spaces 3
- Has garage (y/n) Yes
- # full baths 1
- # half baths 1
- # total bathrooms 2.0
- # of above grade bedrooms 3
- Flooring Tile, laminate
- Has fireplace (y/n) Yes
- Community features Community centre
- Subdivision Alcona
- Lot size (acres) 0.0
- Listing # N12396444
- Property sub type Single family residence
- Status Active
- Primary bedroom 5.79m X 3.66m
Level: 2nd - Bedroom 3.05m X 3.17m
Level: 2nd - Bedroom 4.57m X 3.17m
Level: 2nd - Family room 5.79m X 3.66m
Level: Main - Kitchen 3.4m X 3.35m
Level: Main - Living room 5.49m X 2.87m
Level: Main
- Listing source url Https://www.realtor.ca/real-estate/28847366/1271-huron-court-innisfil-alcona-alcona
- Listing type identifier Idx

$-1,541
/ Month

