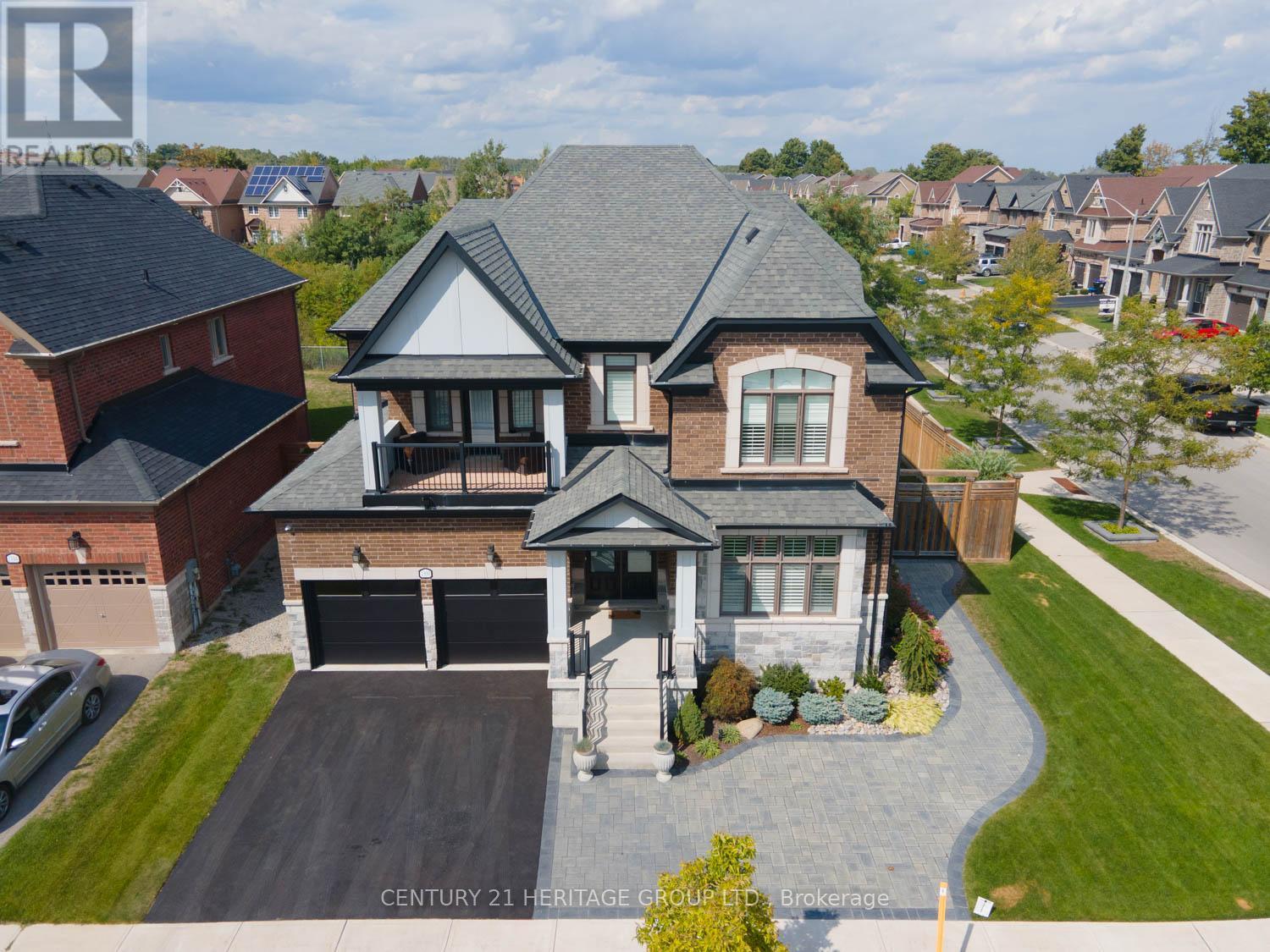
Highlights
Description
- Time on Houseful18 days
- Property typeSingle family
- Neighbourhood
- Median school Score
- Mortgage payment
Welcome to 1300 Butler in beautiful Innisfil, a stunning home offering 3,685 sq. ft. of luxurious living space with top-quality finishes and upgrades throughout. Upon entering, you'll be greeted by a soaring foyer that leads into an open-concept modern living area. The gourmet chef's kitchen features a large center island, a walk-through pantry with extra cabinetry, a bar fridge, and an additional dishwasher, seamlessly flowing into a formal dining area. Overlooking the kitchen is a spacious family room, complete with a gas fireplace and a coffered ceiling. The main floor also includes a den/office and a mudroom with convenient access to the three-car tandem garage. The upstairs level boasts a luxurious primary bedroom with a 9 ft tray ceiling, separate HVAC, a large spa-like 5-piece ensuite bathroom with a double-sided fireplace, and a generous walk-in closet. All three additional spacious bedrooms come with walk-in closets and their own private washrooms. One of the secondary bedrooms also offers a walk-out balcony. Throughout the home, you'll find hardwood floors, pot lights, custom built-ins in every closet, and coffered ceilings in several rooms. Please refer to the attached feature list for a comprehensive overview of all upgrades. This home is situated on a spectacular premium ravine lot that has been fully landscaped, featuring 7-foot privacy fencing, an irrigation system, a 20 ft x 50 ft patio with concealed lighting, and a 16 ft x 14 ft gazebo with remote-controlled screens, perfect for entertaining or just relaxing with a glass of wine. The three-car tandem garage is heated, has epoxy floors, sidewall organizers, and is roughed in for an EV charger. This is truly a must-see property! Please review the feature and upgrade list attached to listing***. (id:63267)
Home overview
- Cooling Central air conditioning, air exchanger
- Heat source Natural gas
- Heat type Forced air
- Sewer/ septic Sanitary sewer
- # total stories 2
- Fencing Fully fenced, fenced yard
- # parking spaces 5
- Has garage (y/n) Yes
- # full baths 4
- # half baths 1
- # total bathrooms 5.0
- # of above grade bedrooms 4
- Flooring Hardwood, tile
- Subdivision Alcona
- Lot desc Landscaped, lawn sprinkler
- Lot size (acres) 0.0
- Listing # N12459915
- Property sub type Single family residence
- Status Active
- 4th bedroom 3.9m X 4.11m
Level: 2nd - 3rd bedroom 5.24m X 4.41m
Level: 2nd - 2nd bedroom 4.17m X 4.6m
Level: 2nd - Primary bedroom 4.41m X 5.88m
Level: 2nd - Laundry 2.13m X 3.38m
Level: 2nd - Kitchen 6.85m X 4.38m
Level: Main - Mudroom 2.59m X 2.7m
Level: Main - Dining room 4.91m X 3.99m
Level: Main - Family room 5.6m X 7.65m
Level: Main - Den 3.68m X 3.96m
Level: Main
- Listing source url Https://www.realtor.ca/real-estate/28984580/1300-butler-street-innisfil-alcona-alcona
- Listing type identifier Idx

$-4,000
/ Month










