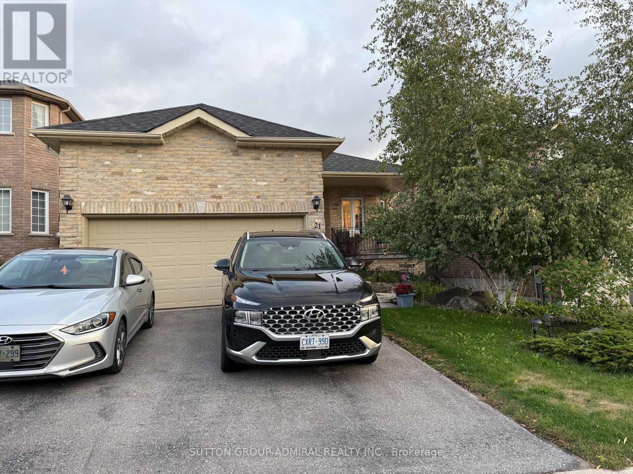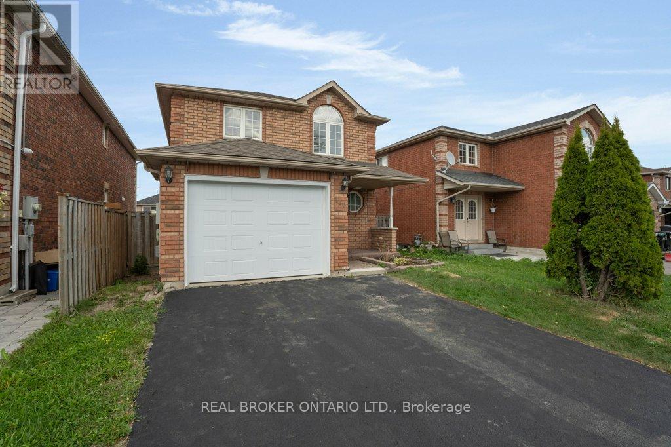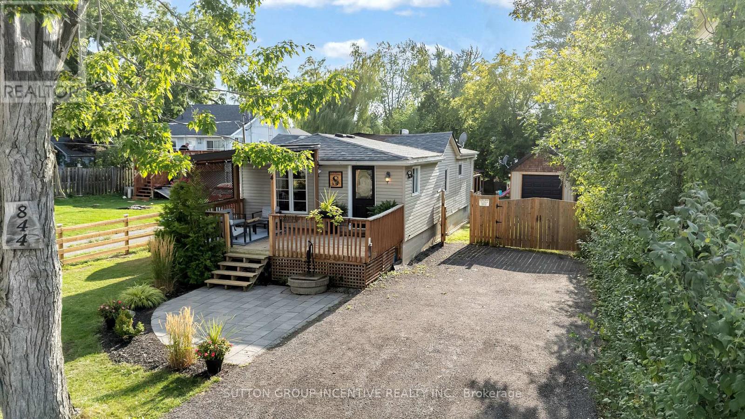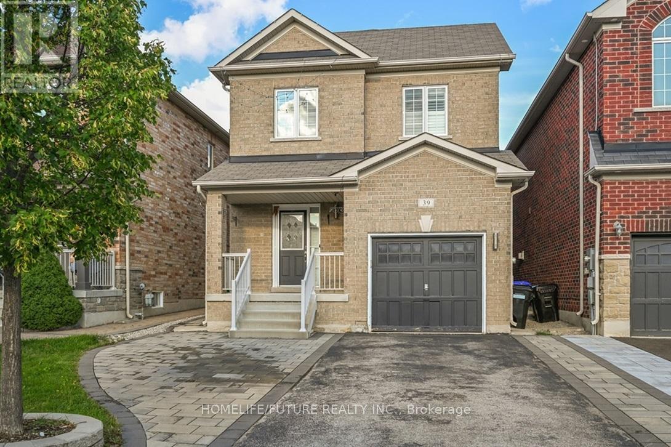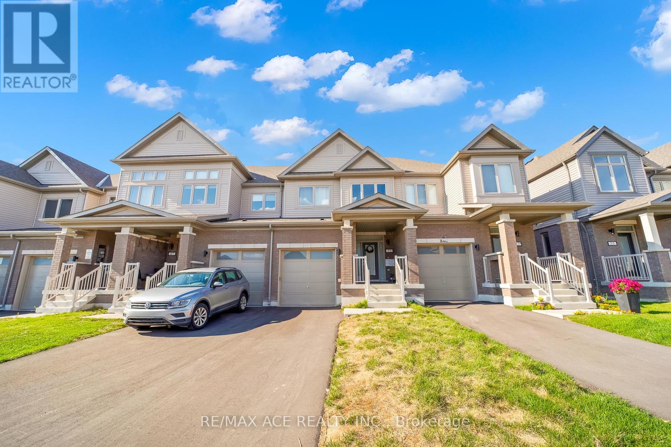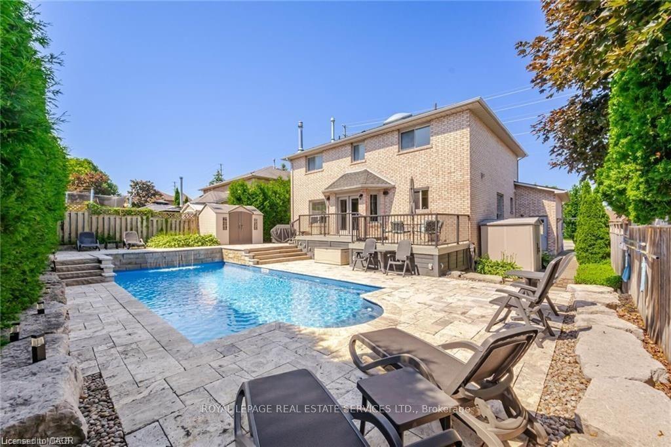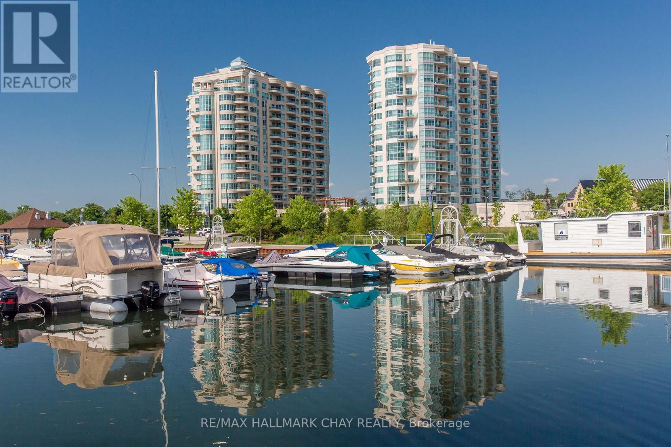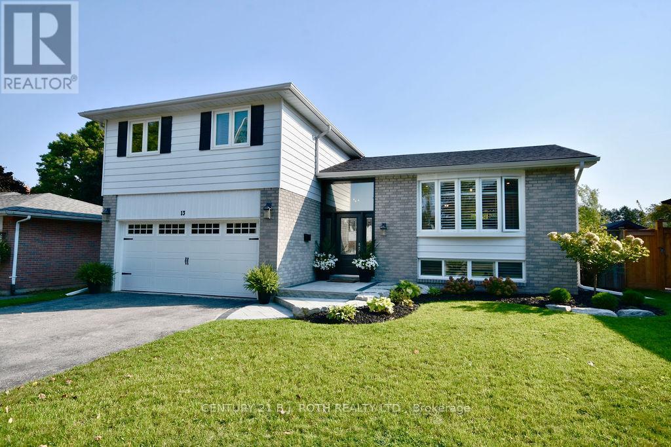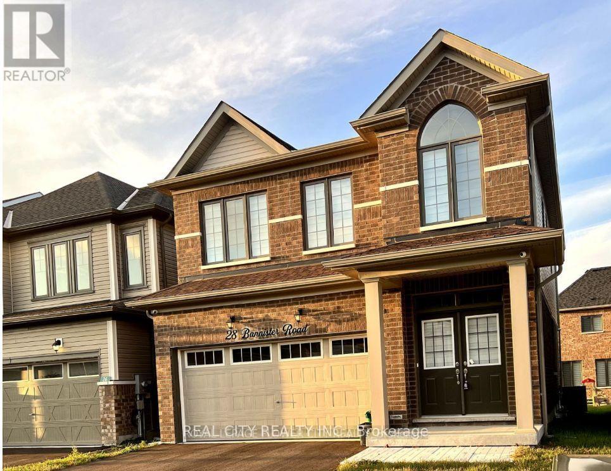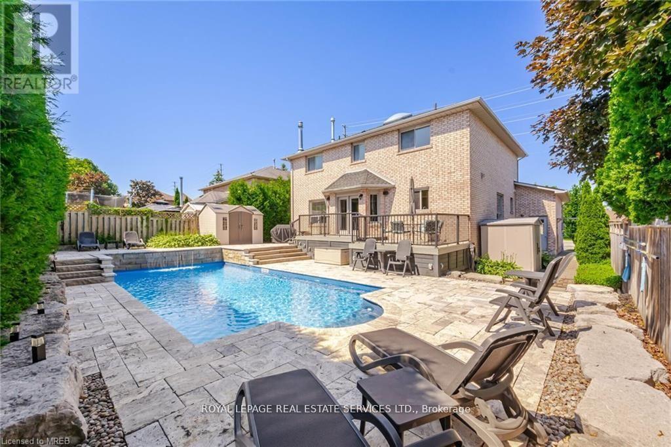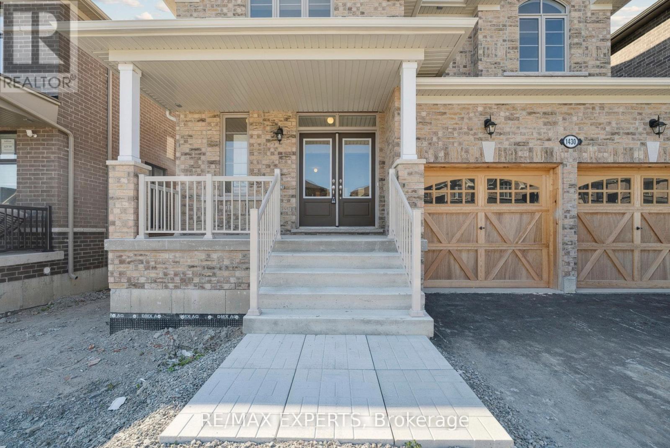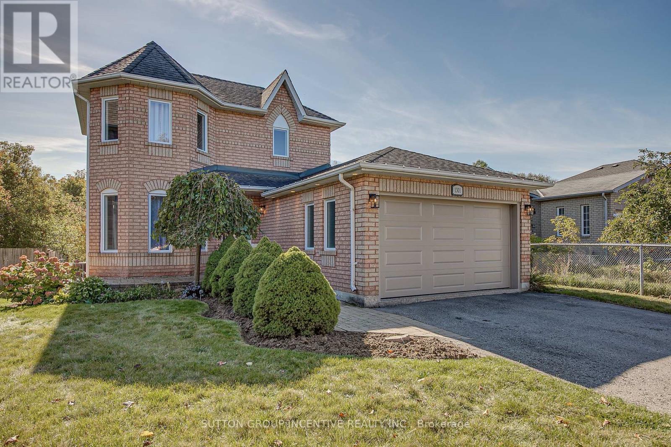
Highlights
Description
- Time on Houseful19 days
- Property typeSingle family
- Neighbourhood
- Median school Score
- Mortgage payment
Welcome to 1301 Forest St - A Peaceful Escape in the Heart of Alcona. This lovely 3-bedroom, 3-bath home is tucked away on a quiet street, backing onto green space, giving you extra privacy and a relaxing view with no rear neighbours. Inside, the layout is warm and inviting, with separate living and dining areas and a new kitchen featuring quartz countertops, a large island, and stainless steel appliances. Walk out from the kitchen to the backyard, another area this home really shines, whether you're entertaining on the spacious deck, relaxing in the hot tub, or enjoying drinks at the outdoor cabana, it's a space you'll love to spend time in. Located close to parks, schools, shopping, and the lake, this is a great opportunity to enjoy a well-kept home in a great neighbourhood. Updates include: newer roof, windows, garage door, and furnace. Some heated floors. No pets, no smoke. Shows 10++ (id:63267)
Home overview
- Cooling Central air conditioning
- Heat source Natural gas
- Heat type Forced air
- Sewer/ septic Sanitary sewer
- # total stories 2
- # parking spaces 4
- Has garage (y/n) Yes
- # full baths 2
- # half baths 1
- # total bathrooms 3.0
- # of above grade bedrooms 3
- Community features Community centre
- Subdivision Alcona
- Lot size (acres) 0.0
- Listing # N12336375
- Property sub type Single family residence
- Status Active
- 2nd bedroom 3.65m X 2.75m
Level: 2nd - Primary bedroom 5.3m X 4.5m
Level: 2nd - 3rd bedroom 3.1m X 2.8m
Level: 2nd - Office 2.8m X 2.15m
Level: Basement - Family room 4.75m X 3.7m
Level: Basement - Living room 5.36m X 3.6m
Level: Main - Kitchen 5.18m X 3m
Level: Main - Dining room 5.4m X 2.8m
Level: Main
- Listing source url Https://www.realtor.ca/real-estate/28715571/1301-forest-street-innisfil-alcona-alcona
- Listing type identifier Idx

$-2,131
/ Month

