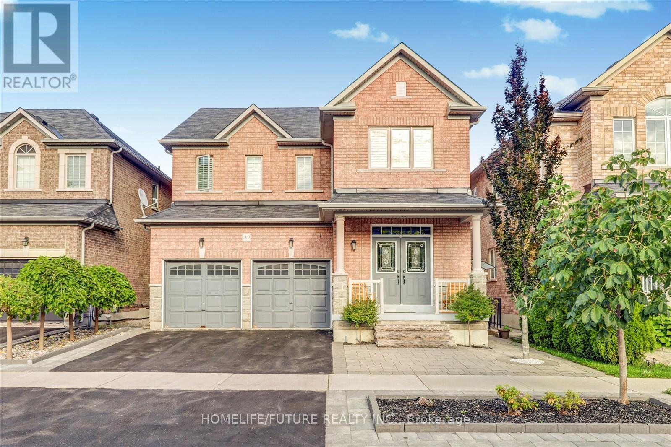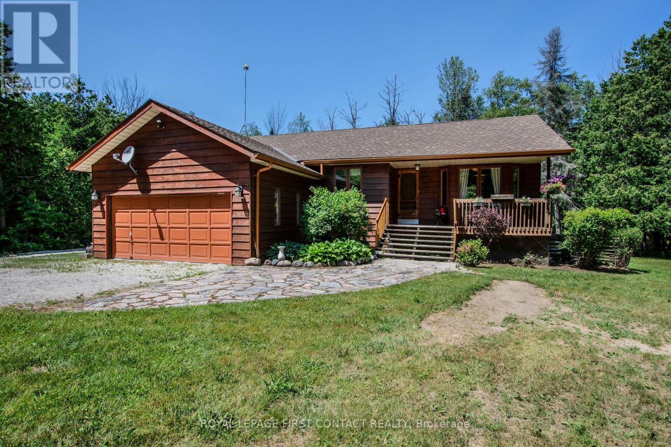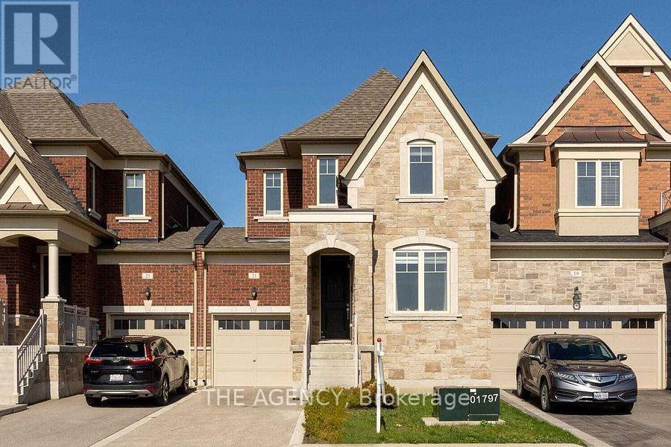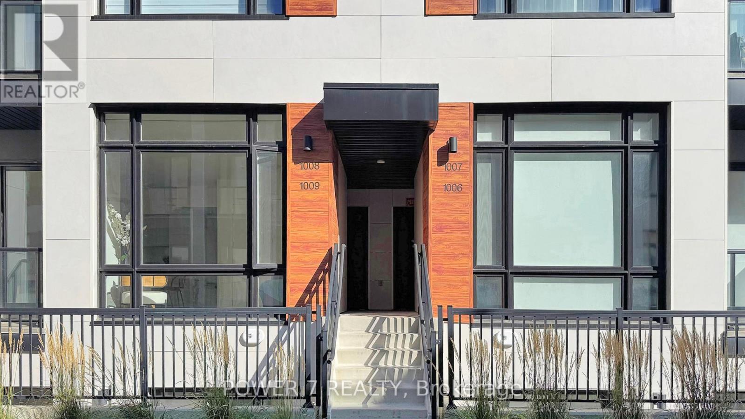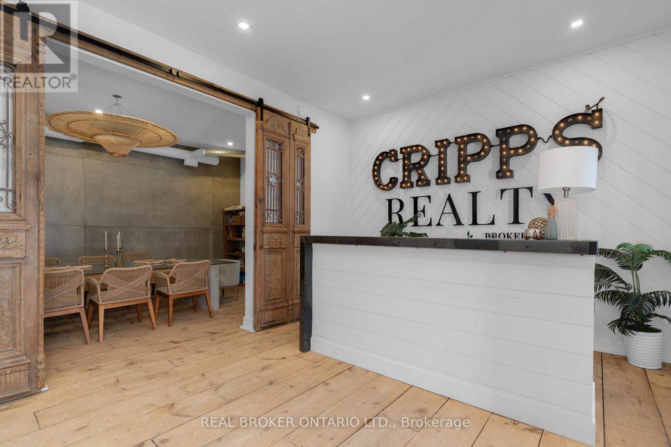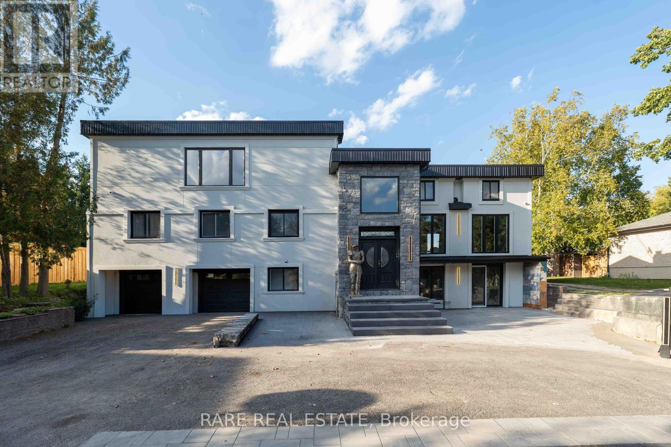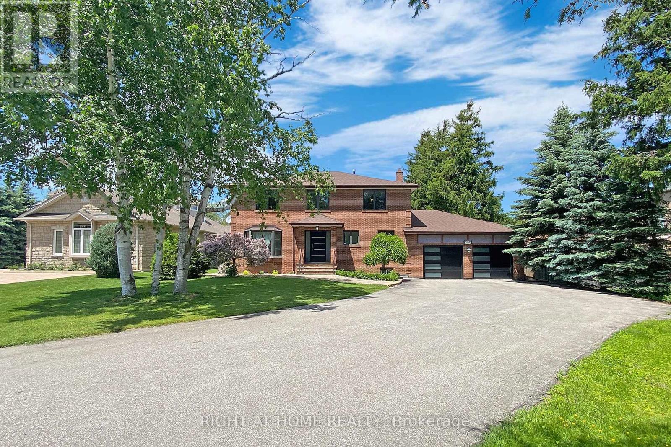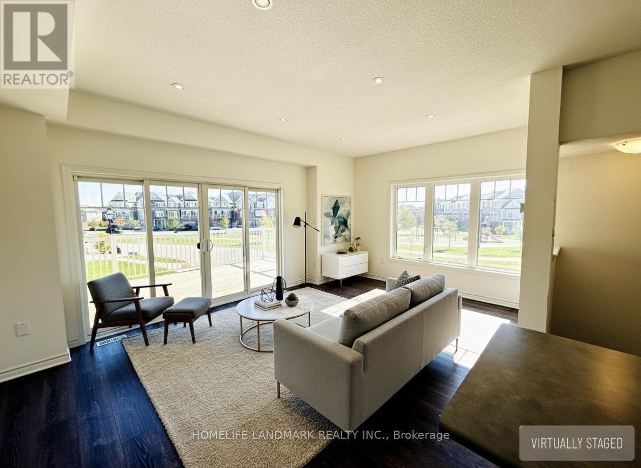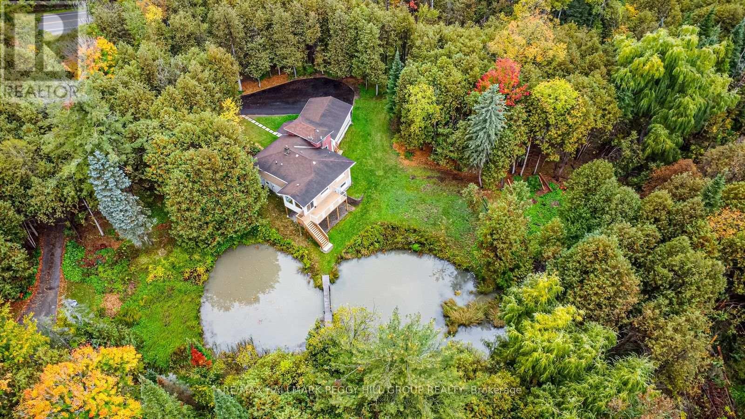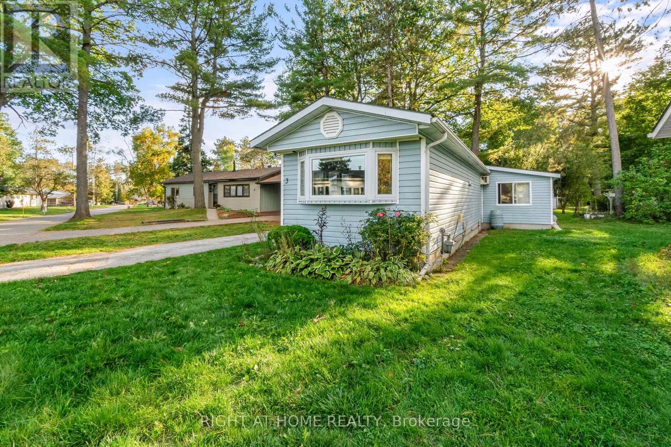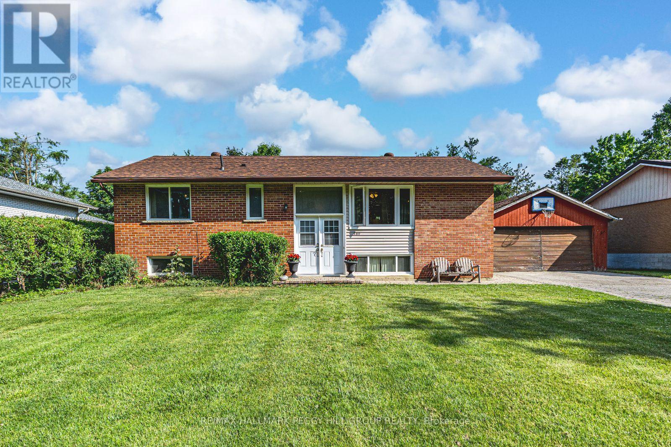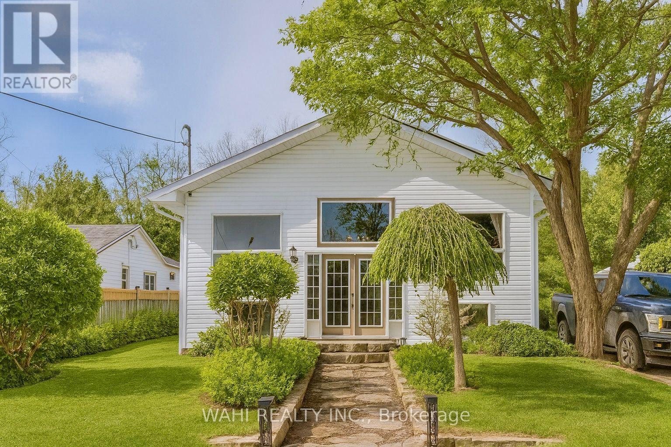
Highlights
Description
- Time on Housefulnew 5 hours
- Property typeSingle family
- StyleRaised bungalow
- Median school Score
- Mortgage payment
Lakeside Luxury Meets Everyday Comfort - Your Perfect Escape! Tucked away in a tranquil community just steps from CookBay, Lake Simcoe, this charming bungalow is the ultimate retreat from the city's hustle. It offers the perfect blend of relaxationand convenience. The main floor features three spacious bedrooms and three full bathrooms with an open-concept layout thatmakes every inch of this home feel bright and welcoming. Below, a fully finished lower level provides extra living space, includinga recreation area and additional room, perfect for guests, a home office, or a private retreat. Step into your backyard oasis,where a saltwater in-ground pool promises endless summer fun.The entertainment shed is a showstopper, featuring acustom-built wood bar and a dedicated gym, perfect for both lively gatherings and personal wellness. Its hidden loft offers anideal hideaway-whether you need a quiet escape or a cozy workspace. Surrounded by scenic beauty, golf courses, and asynagogue, with shopping and amenities just minutes away, this is the perfect year-round retreat. Embrace the carefree, relaxedlifestyle you've been waiting for-your dream home by the lake is here! (id:63267)
Home overview
- Heat source Natural gas
- Heat type Forced air
- Has pool (y/n) Yes
- Sewer/ septic Sanitary sewer
- # total stories 1
- # parking spaces 10
- Has garage (y/n) Yes
- # full baths 3
- # total bathrooms 3.0
- # of above grade bedrooms 4
- Flooring Hardwood, ceramic
- Subdivision Rural innisfil
- Directions 1952518
- Lot size (acres) 0.0
- Listing # N12456645
- Property sub type Single family residence
- Status Active
- Sitting room 3.19m X 2.82m
Level: Main - Living room 5.22m X 4.94m
Level: Main - Dining room 2.74m X 2.51m
Level: Main - Bathroom 2.84m X 1.59m
Level: Main - Kitchen 2.82m X 3.79m
Level: Main - Eating area 2.28m X 3.79m
Level: Main - 3rd bedroom 2.95m X 2.76m
Level: Main - 2nd bedroom 2.95m X 3.05m
Level: Main - Recreational room / games room 5.14m X 7.5m
Level: Main - Bathroom 1.81m X 2.72m
Level: Main - Primary bedroom 2.84m X 5.67m
Level: Main - Den 2.55m X 4.57m
Level: Main
- Listing source url Https://www.realtor.ca/real-estate/28976970/1336-maple-road-innisfil-rural-innisfil
- Listing type identifier Idx

$-2,387
/ Month

