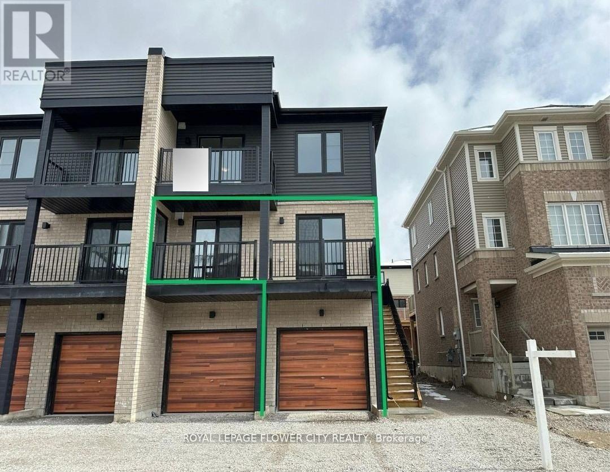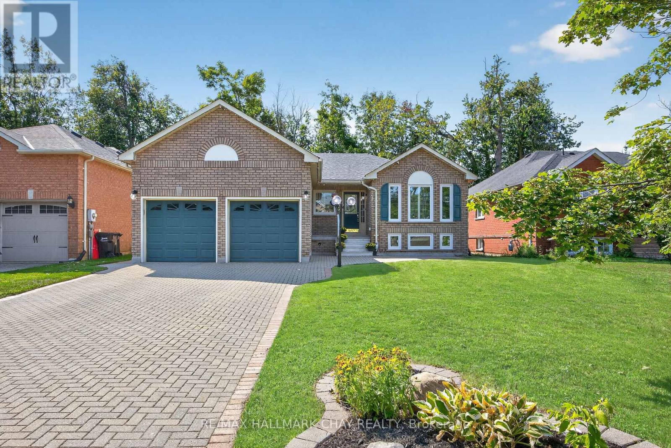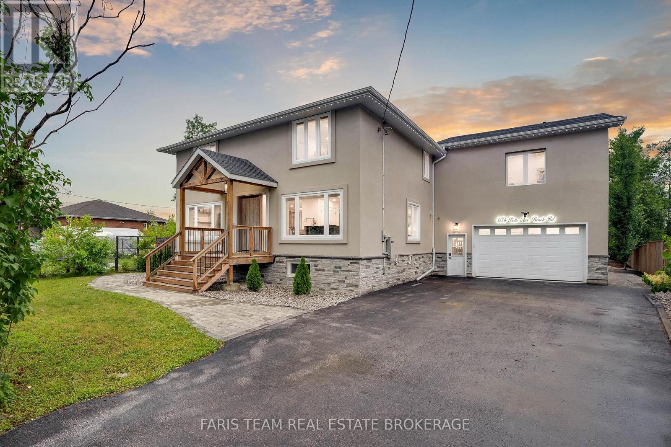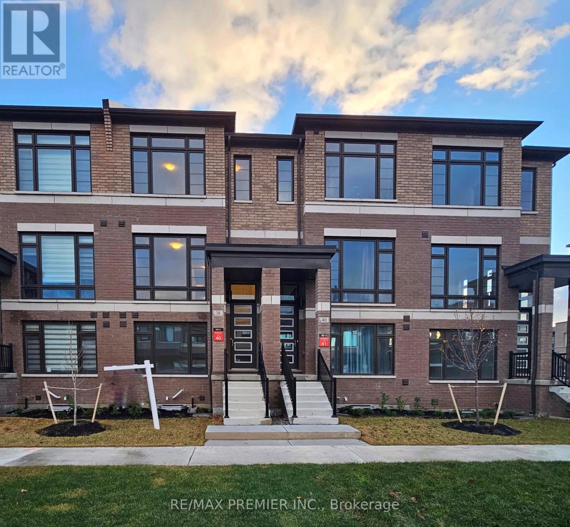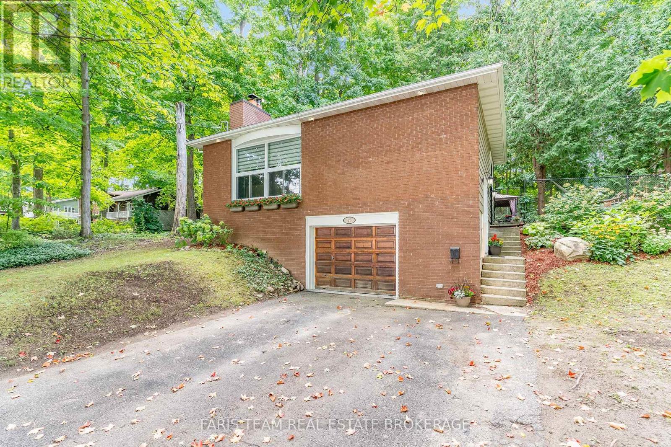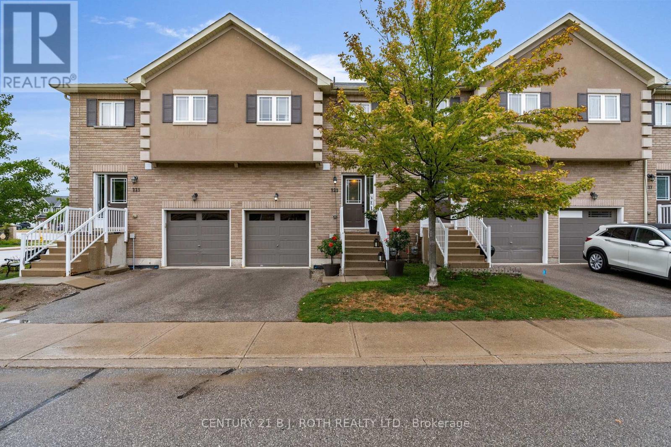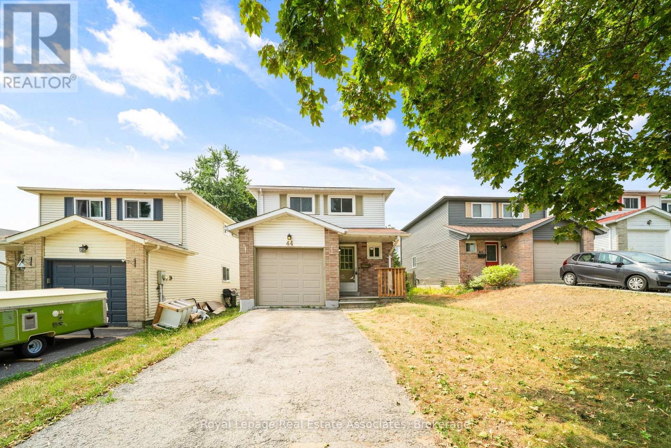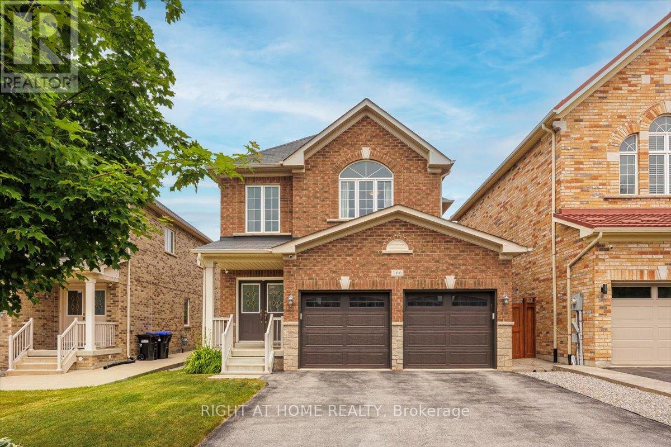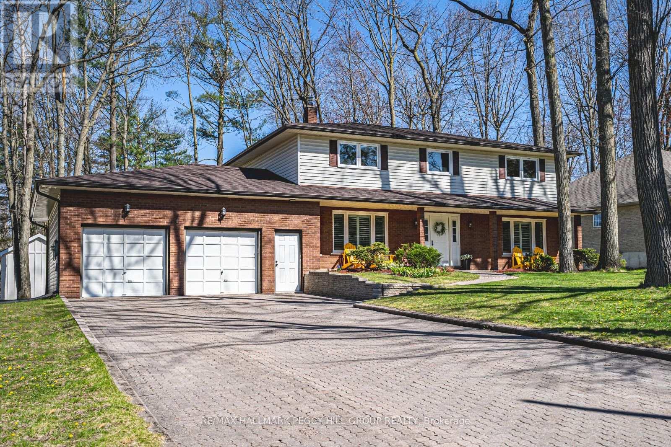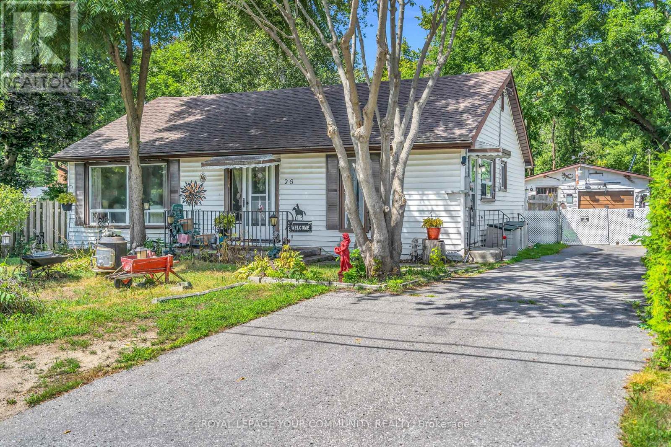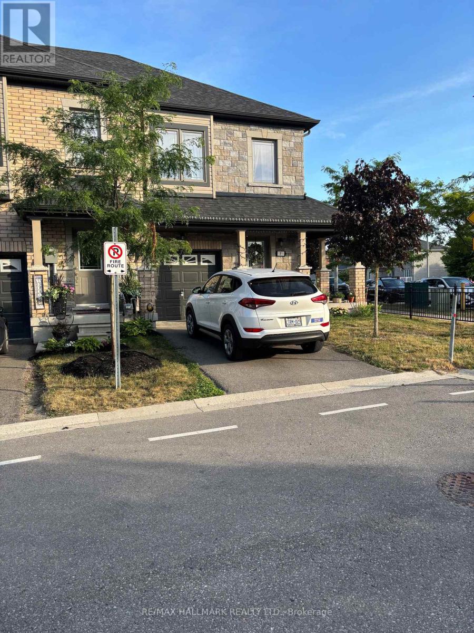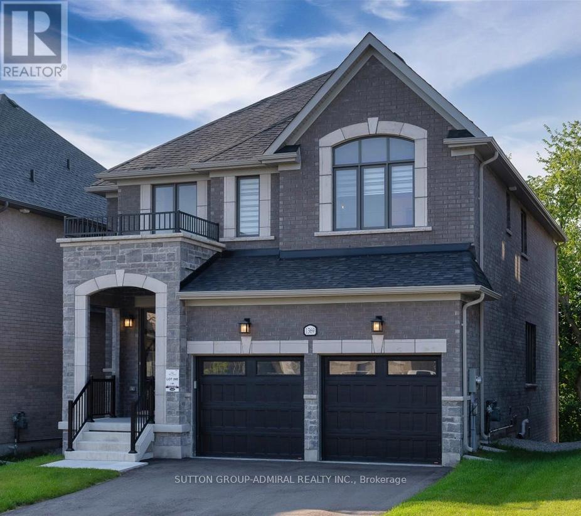
Highlights
Description
- Time on Housefulnew 6 hours
- Property typeSingle family
- Neighbourhood
- Median school Score
- Mortgage payment
New And Capacious Never Lived-In 4+2 Detached From Country Homes Which Has Countless Upgrades Including, 10 Ft Main Floor Smooth & Waffle Ceiling, Engineered Hardwood Flooring, Oak Staircase With Iron Pickets, Extended Doors With Black Finish Levers, 50" Electric Fireplace, 3" Casings, 5" Baseboards And Much More! (Refer To Attached List Of Upgrades) . Modern Kitchen With Soft Close Drawers And Extended Upper Cabinets, Brand New S/S Appliances Including Gas Stove, Oversized Centre Island, Backsplash And Granite Countertops! Immense Primary Bedroom With Spacious Walk-In Closet And 5 Piece Bathroom, Containing Marble Countertops, Freestanding Bathtub And Glass Shower! Finished One Bedroom / Walk-Out Basement With Functional New Kitchen, 4 Piece Bathroom And Secondary Laundry! Sizeable Backyard Overlooking Beautiful Green Space! (id:63267)
Home overview
- Cooling Central air conditioning
- Heat source Natural gas
- Heat type Forced air
- Sewer/ septic Sanitary sewer
- # total stories 2
- # parking spaces 4
- Has garage (y/n) Yes
- # full baths 4
- # half baths 1
- # total bathrooms 5.0
- # of above grade bedrooms 6
- Flooring Hardwood, tile
- Has fireplace (y/n) Yes
- Subdivision Alcona
- Lot size (acres) 0.0
- Listing # N12391435
- Property sub type Single family residence
- Status Active
- Primary bedroom 6.4m X 4.14m
Level: 2nd - 3rd bedroom 3.65m X 4.32m
Level: 2nd - 4th bedroom 3.65m X 3.35m
Level: 2nd - 2nd bedroom 3.65m X 3.04m
Level: 2nd - 5th bedroom 2.95m X 2.74m
Level: Basement - Dining room 3.84m X 4.45m
Level: Main - Eating area 3.53m X 4.87m
Level: Main - Great room 5.18m X 5.51m
Level: Main - Kitchen 2.92m X 4.87m
Level: Main - Den 2.74m X 2.74m
Level: Main
- Listing source url Https://www.realtor.ca/real-estate/28836164/1369-blackmore-street-innisfil-alcona-alcona
- Listing type identifier Idx

$-3,466
/ Month

