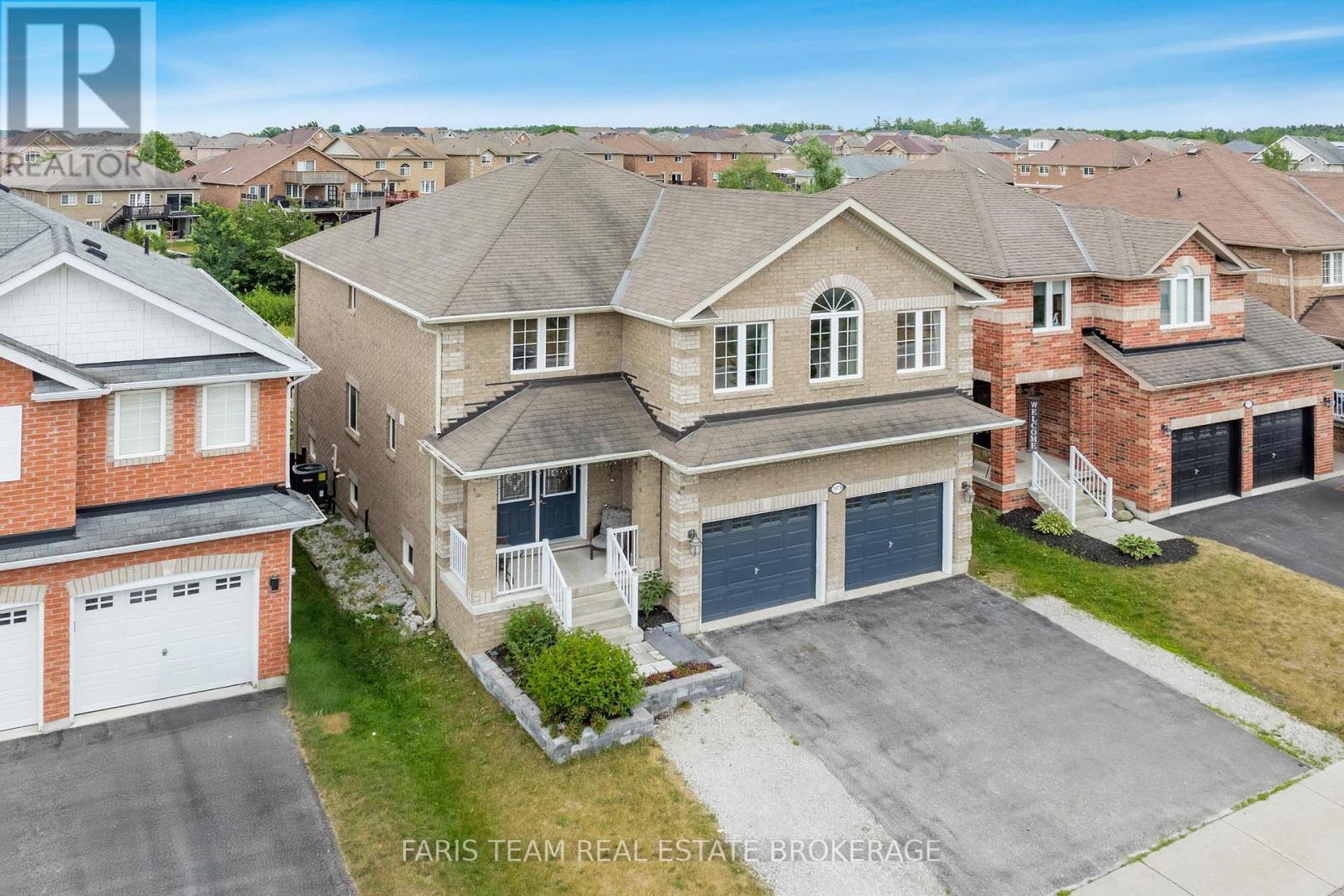
Highlights
Description
- Time on Houseful12 days
- Property typeSingle family
- Neighbourhood
- Median school Score
- Mortgage payment
Top 5 Reasons You Will Love This Home: 1) Spacious open-concept home showcasing hardwood and ceramic tile flooring throughout the main level with convenient laundry and garage access 2) Family-sized kitchen with plenty of counter space and cabinetry while leading to the raised deck overlooking the beautiful backyard with excellent views of wildlife and sunsets 3) Three generously sized bedrooms and a family bathroom accompanied by a massive primary bedroom suite with a walk-in closet, a sitting area, and a spa-like ensuite 4) Excellent opportunity for multi-generational families with two bedrooms, a full bathroom, and a kitchenette located in the bright walkout basement with no rear neighbours 5) Located within walking distance to schools, parks, and many shopping opportunities. 3,292 fin.sq.ft. (id:63267)
Home overview
- Cooling Central air conditioning
- Heat source Natural gas
- Heat type Forced air
- Sewer/ septic Sanitary sewer
- # total stories 2
- # parking spaces 10
- Has garage (y/n) Yes
- # full baths 3
- # half baths 1
- # total bathrooms 4.0
- # of above grade bedrooms 5
- Flooring Ceramic, hardwood, laminate
- Subdivision Alcona
- Directions 2170581
- Lot size (acres) 0.0
- Listing # N12472414
- Property sub type Single family residence
- Status Active
- Primary bedroom 9.02m X 6.13m
Level: 2nd - Bedroom 4.44m X 4.15m
Level: 2nd - Bedroom 4.44m X 4.09m
Level: 2nd - Bedroom 3.84m X 2.69m
Level: Basement - Kitchen 3.84m X 2.78m
Level: Basement - Living room 4.12m X 3.25m
Level: Basement - Bedroom 4.12m X 3.41m
Level: Basement - Laundry 3.04m X 2.34m
Level: Main - Kitchen 5.53m X 4.35m
Level: Main - Family room 4.96m X 4.19m
Level: Main - Dining room 4.69m X 3.73m
Level: Main
- Listing source url Https://www.realtor.ca/real-estate/29011246/1373-hunter-street-innisfil-alcona-alcona
- Listing type identifier Idx

$-2,373
/ Month










