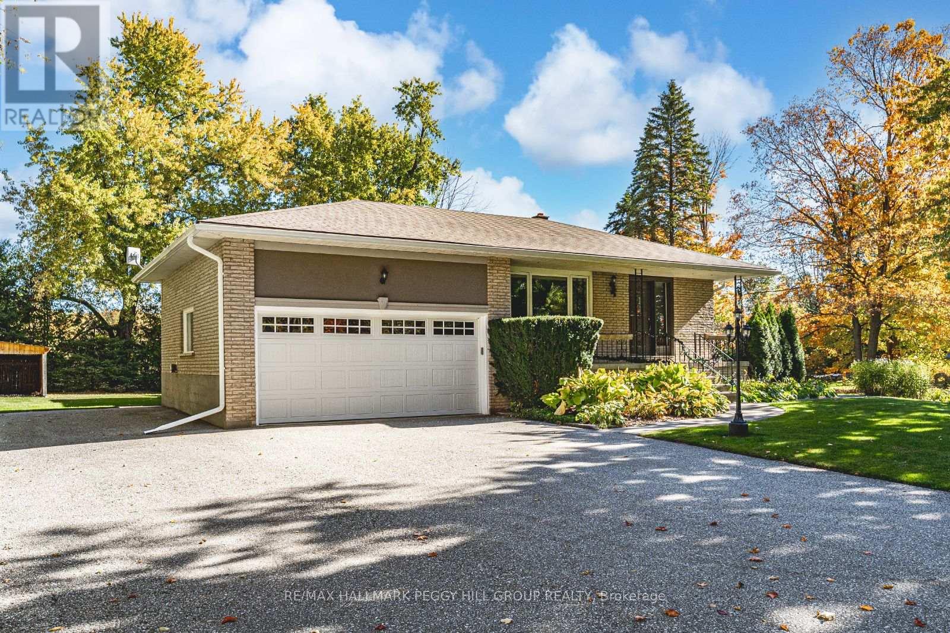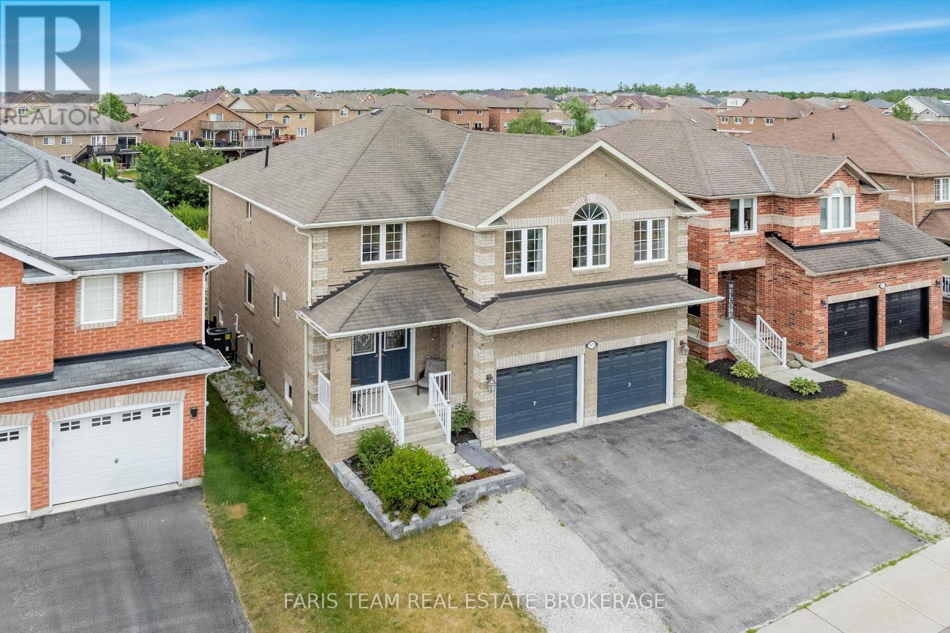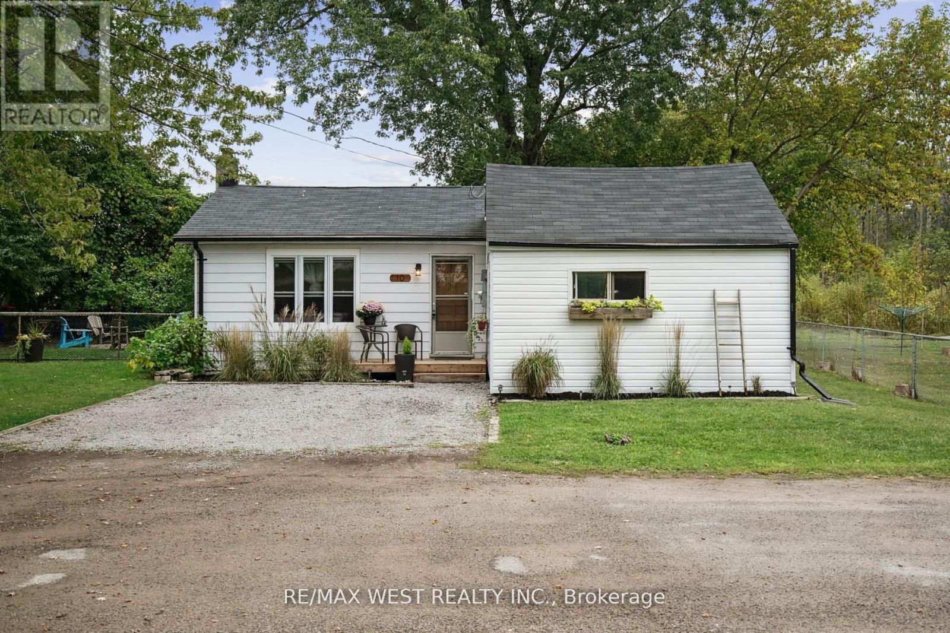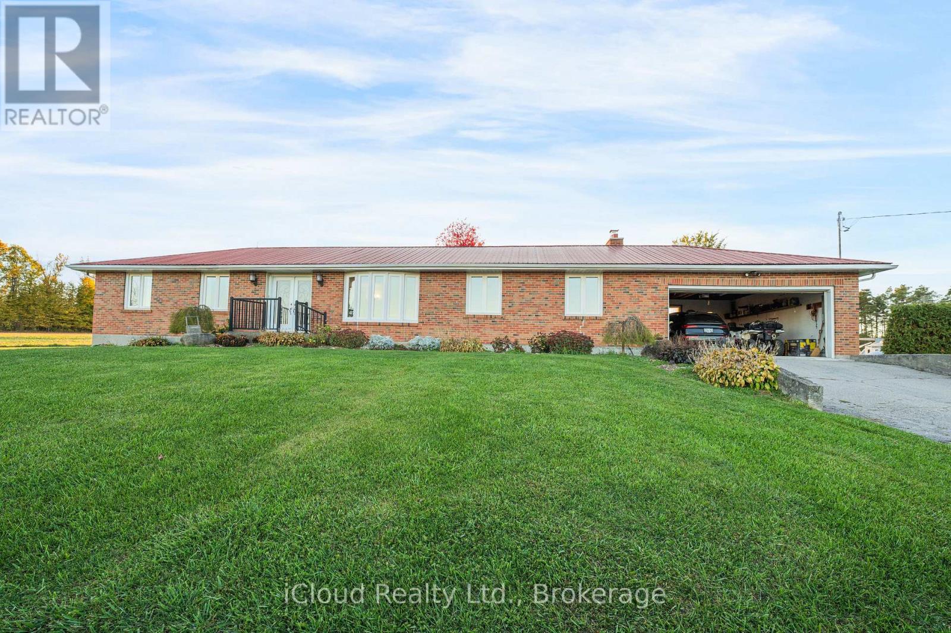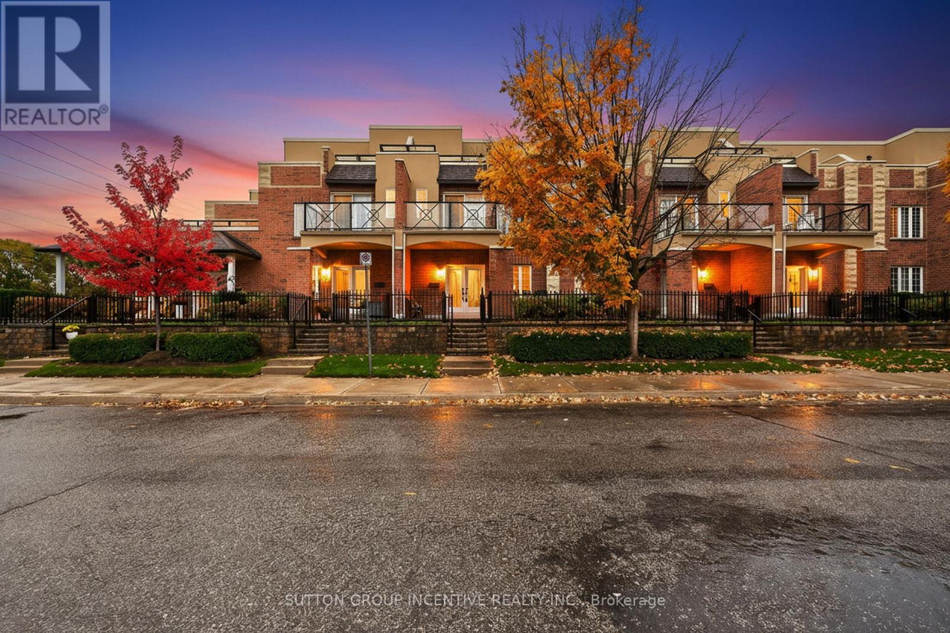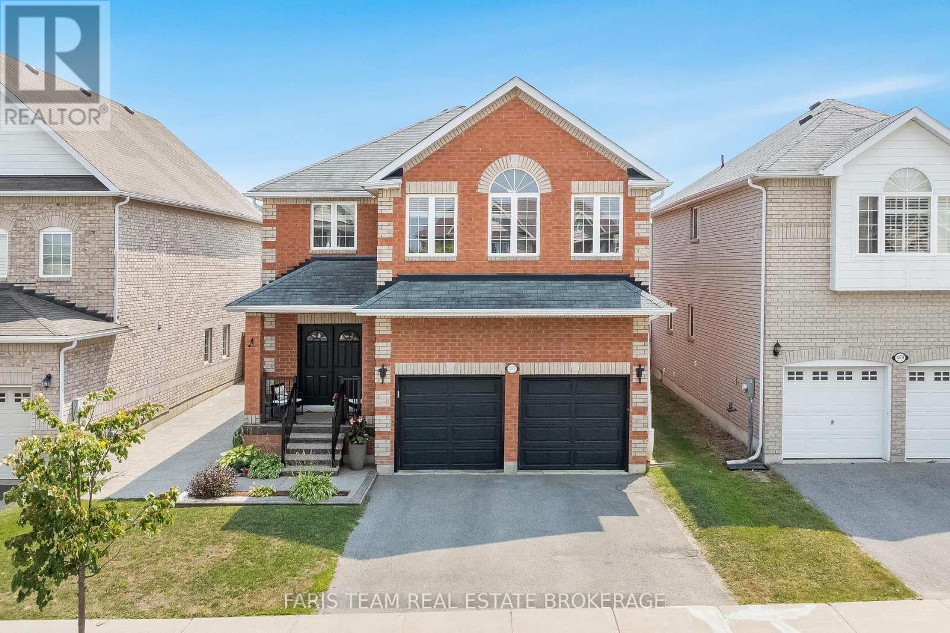
Highlights
Description
- Time on Housefulnew 6 days
- Property typeSingle family
- Neighbourhood
- Median school Score
- Mortgage payment
Top 5 Reasons You Will Love This Home: 1) Welcome to this spacious and beautifully updated home nestled in one of Alcona's most desirable, family-friendly neighbourhoods, ideally located just steps from the shimmering shores of Lake Simcoe and close to schools, scenic parks, everyday shopping, and easy highway access 2) Step inside to find a thoughtfully designed main level featuring tall 9' ceilings, elegant hardwood flooring underfoot, a formal living and dining area ideal for hosting, and the added bonus of a main level laundry room for everyday ease 3) The heart of the home is the custom kitchen, boasting quartz countertops, stainless-steel appliances, extended cabinetry for ample storage, a grand centre island perfect for gathering, and a seamless walkout to the backyard 4) Upstairs, you'll find four generously sized bedrooms with continued hardwood flooring, including a luxurious primary suite complete with a 5-piece ensuite and spacious walk-in closet, alongside a full 4-piece bathroom serving the additional bedrooms, making this level ideal for families 5) Outside, enjoy a fully fenced, professionally landscaped backyard, your own private retreat for summer entertaining or peaceful relaxation, along with a partially finished basement featuring a rough-in for a bathroom, providing an exciting opportunity to customize and expand your living space. 2,421 above grade sq.ft. plus a partially finished basement. (id:63267)
Home overview
- Cooling Central air conditioning
- Heat source Natural gas
- Heat type Forced air
- Sewer/ septic Sanitary sewer
- # total stories 2
- Fencing Fully fenced
- # parking spaces 4
- Has garage (y/n) Yes
- # full baths 2
- # half baths 1
- # total bathrooms 3.0
- # of above grade bedrooms 4
- Flooring Ceramic, hardwood
- Has fireplace (y/n) Yes
- Subdivision Alcona
- Directions 2110987
- Lot size (acres) 0.0
- Listing # N12459997
- Property sub type Single family residence
- Status Active
- Bedroom 3.97m X 3.65m
Level: 2nd - Bedroom 4.42m X 4m
Level: 2nd - Primary bedroom 6.08m X 5.7m
Level: 2nd - Bedroom 4.42m X 4.14m
Level: 2nd - Living room 5.02m X 4.24m
Level: Main - Dining room 4.76m X 3.63m
Level: Main - Kitchen 5.49m X 4.21m
Level: Main - Laundry 3.08m X 2.32m
Level: Main
- Listing source url Https://www.realtor.ca/real-estate/28984589/1377-sheldon-street-innisfil-alcona-alcona
- Listing type identifier Idx

$-2,533
/ Month







