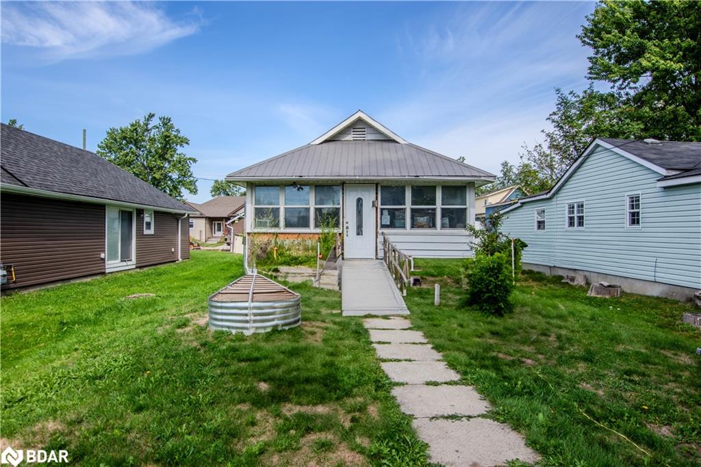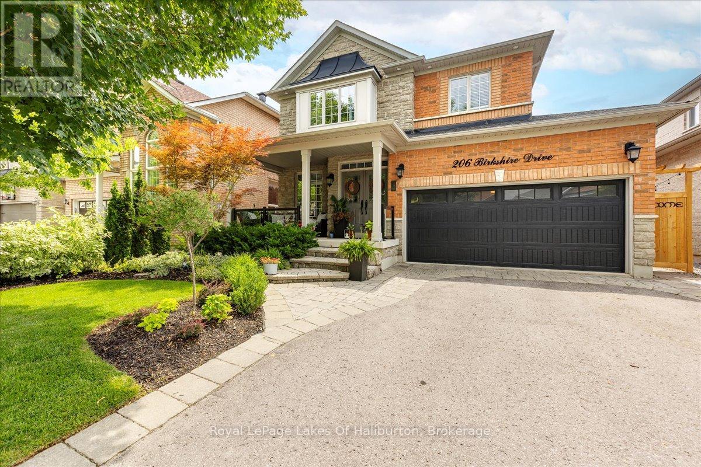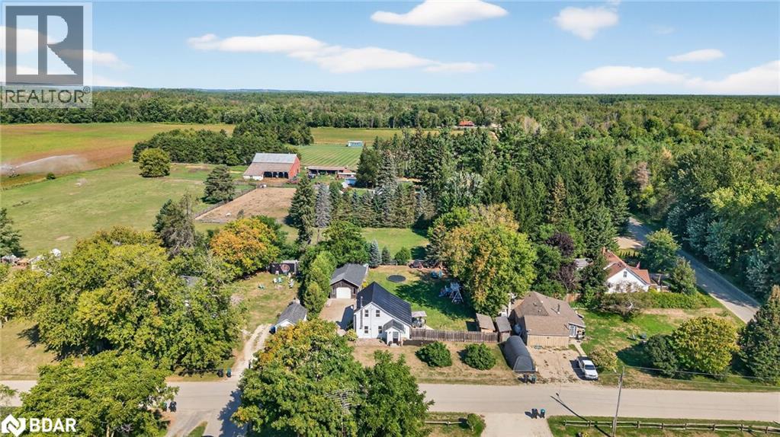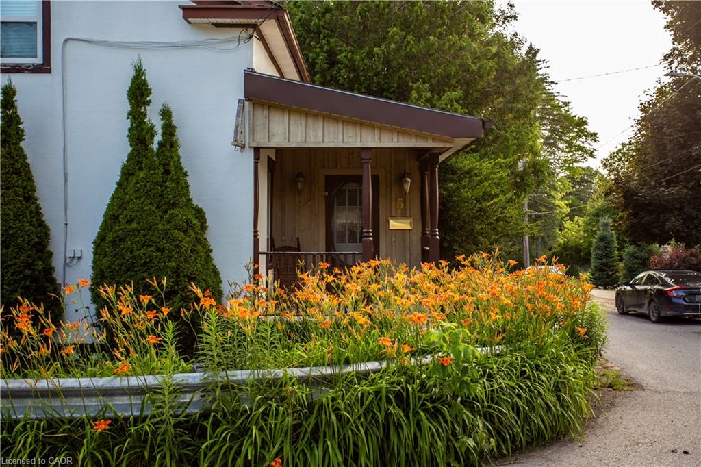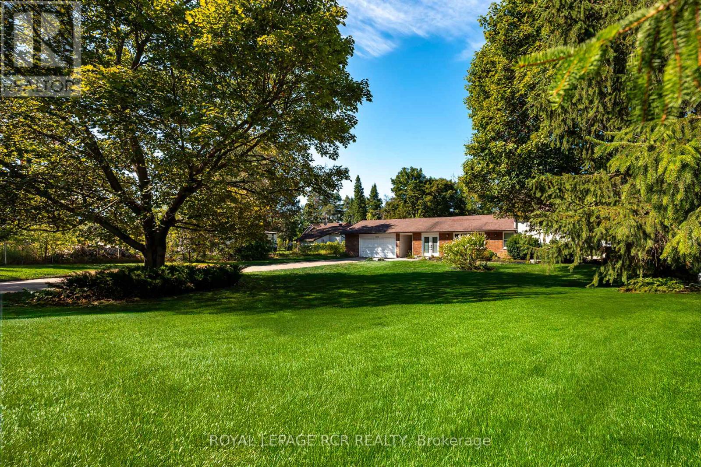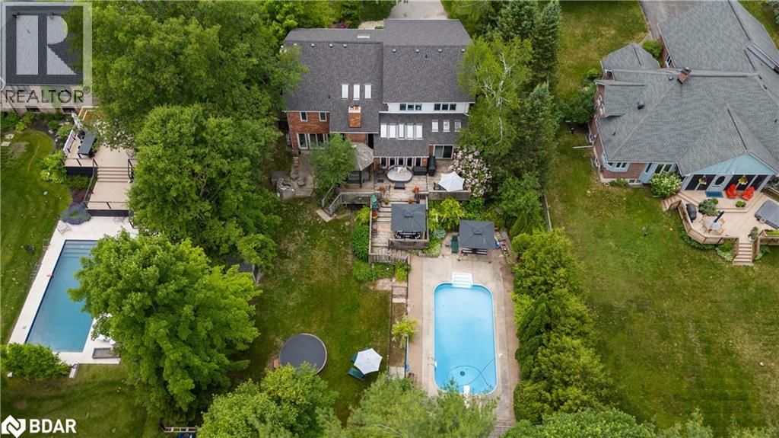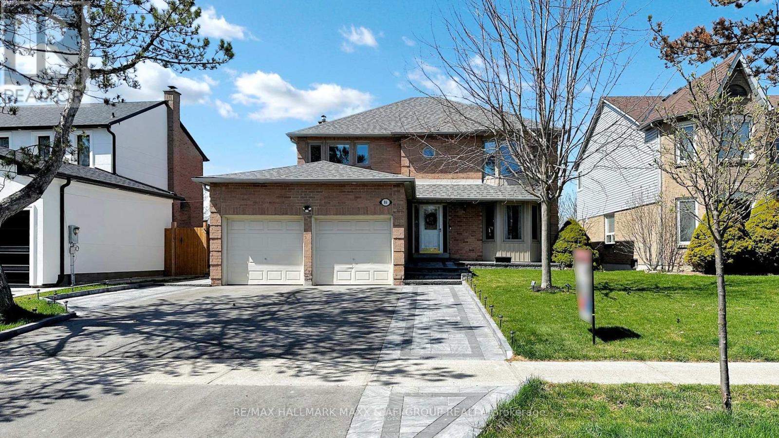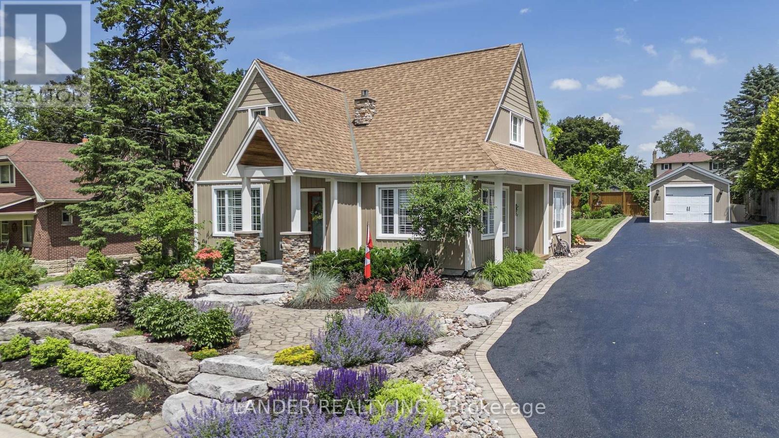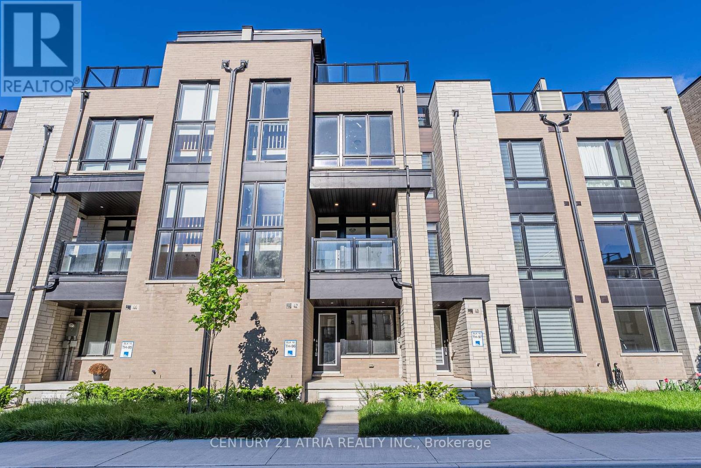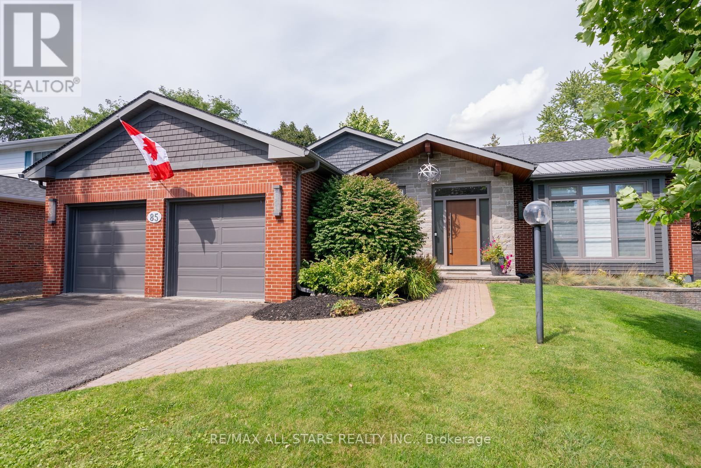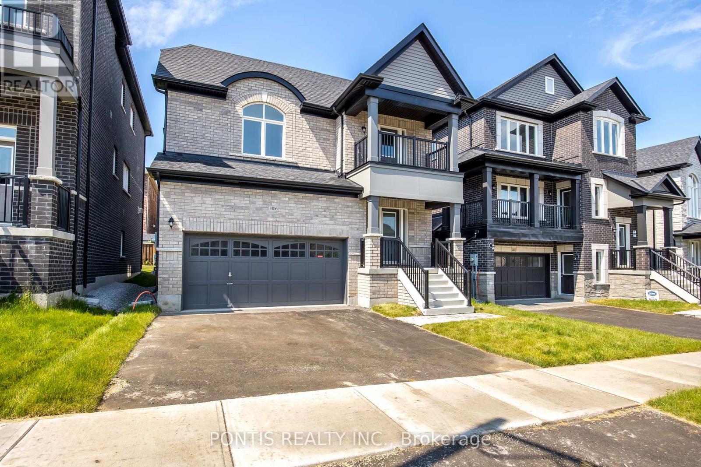
Highlights
Description
- Time on Housefulnew 7 days
- Property typeSingle family
- Median school Score
- Mortgage payment
Nestled in the picturesque town of Innisfil, Ontario, this newly constructed , immaculate detached home radiates sophistication. Enhanced by upgraded 5- inch desert Fox Oak wood flooring throughout the main level and upper hallway, it exemplifies meticulous attention to detail evident in every aspect of its design. This remarkable home is flooded with natural light and boasts a spacious open-concept living area. It offers 4 expansive bedrooms, including one with a walk out balcony, 3 bathrooms, a double garage, and ample double driveway parking, ideally suited for families. Upgraded features through the home include quartz countertops in the bathrooms and kitchen, luxurious full glass showers on the upper level, a grand fireplace, smooth ceilings and provisions for wall- mounted TV on the main level. This home also includes an upgraded walk-up entrance in the basement. Located just minutes from Lake Simcoe, Innisfil Beach, Top-rated schools, local shops, restaurants, and major highways. This home offers the perfect balance of small town charm and modern-day convenience. Less than 10 minutes to Innisfil Beach- enjoy waterfront strolls kayaking and family picnics. Quick access to highway 400 - ideal for commuters heading to Barrie or the GTA. Close to future Innisfil Go Station and the planned Orbit Smart City. Steps to parks, walking trails, community centers and schools. (id:63267)
Home overview
- Cooling Central air conditioning
- Heat source Natural gas
- Heat type Forced air
- # total stories 2
- # parking spaces 2
- Has garage (y/n) Yes
- # full baths 2
- # half baths 1
- # total bathrooms 3.0
- # of above grade bedrooms 4
- Flooring Hardwood
- Subdivision Lefroy
- Lot size (acres) 0.0
- Listing # N12327616
- Property sub type Single family residence
- Status Active
- Living room 6.24m X 4.38m
Level: Main - Kitchen 6.24m X 3.38m
Level: Main - Dining room Measurements not available
Level: Main - 2nd bedroom 3.56m X 3.77m
Level: Upper - 4th bedroom 4.02m X 3.69m
Level: Upper - 3rd bedroom 3.99m X 4.99m
Level: Upper - Primary bedroom 4.99m X 4.51m
Level: Upper
- Listing source url Https://www.realtor.ca/real-estate/28696654/1406-stovell-crescent-innisfil-lefroy-lefroy
- Listing type identifier Idx

$-2,667
/ Month

