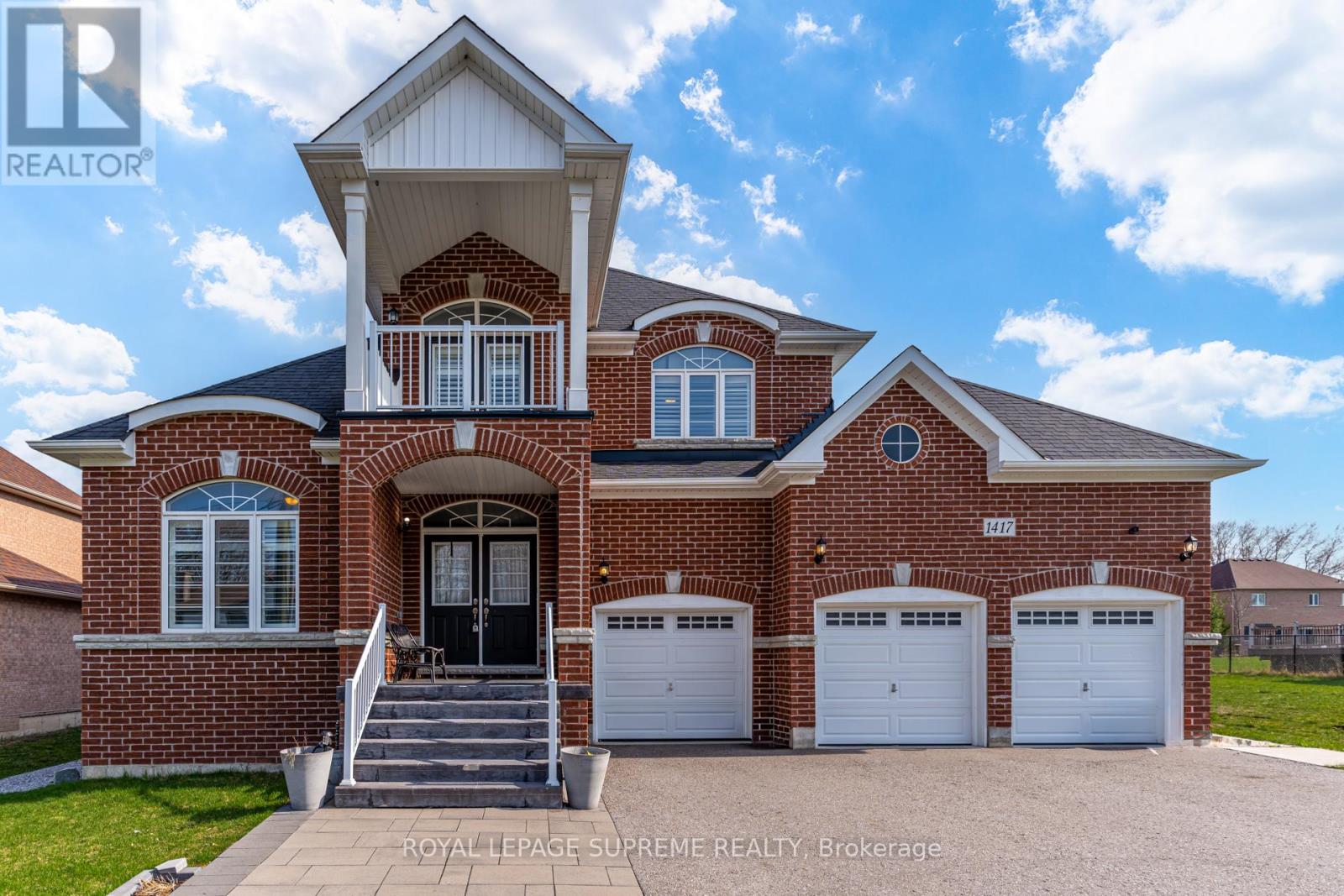
Highlights
Description
- Time on Houseful56 days
- Property typeSingle family
- Neighbourhood
- Median school Score
- Mortgage payment
Here is your chance to own a stunning bungaloft-style home located in the tranquil Gilford, Ontario. This 5-bedroom, 3-bathroom residence offers over 3,000 sq. ft. of living space on a generous size lot. Built in 2016, the home boasts modern upgrades and a spacious layout, making it ideal for families or those seeking a serene retreat near Lake Simcoe. The loft area on the second floor could be made into additional bedrooms. The basement has been roughed in for an in-law suite with bathrooms and a kitchen, with a separate entrance. Come enjoy life in Gilford, peaceful lakeside community within Innisfil, Ontario, situated on the western shore of Lake Simcoe. Located approx 1 hour north of Toronto, Gilford is accessible via Highway 400 and is only a short drive to the towns of Bradford, Alcona, and Barrie. (id:63267)
Home overview
- Cooling Central air conditioning
- Heat source Natural gas
- Heat type Forced air
- Sewer/ septic Septic system
- # total stories 2
- # parking spaces 9
- Has garage (y/n) Yes
- # full baths 3
- # total bathrooms 3.0
- # of above grade bedrooms 5
- Flooring Porcelain tile
- Subdivision Gilford
- Lot size (acres) 0.0
- Listing # N12362370
- Property sub type Single family residence
- Status Active
- Loft 7.04m X 7.25m
Level: 2nd - 3rd bedroom 4.45m X 3.66m
Level: 2nd - 4th bedroom 4.6m X 3.96m
Level: 2nd - Study 2.5m X 4.08m
Level: 2nd - Kitchen 4.27m X 7.92m
Level: Main - Primary bedroom 4.33m X 4.9m
Level: Main - Great room 4.63m X 4m
Level: Main - Dining room 4.7m X 4.9m
Level: Main - 2nd bedroom 3.35m X 3.66m
Level: Main
- Listing source url Https://www.realtor.ca/real-estate/28772553/1417-gilford-road-innisfil-gilford-gilford
- Listing type identifier Idx

$-3,866
/ Month












