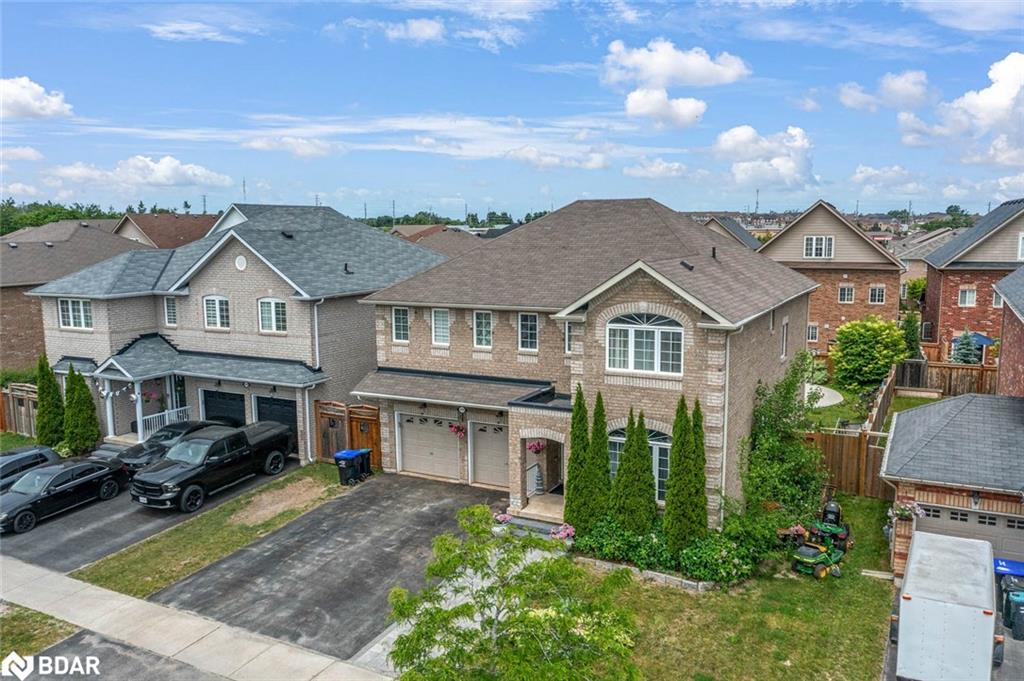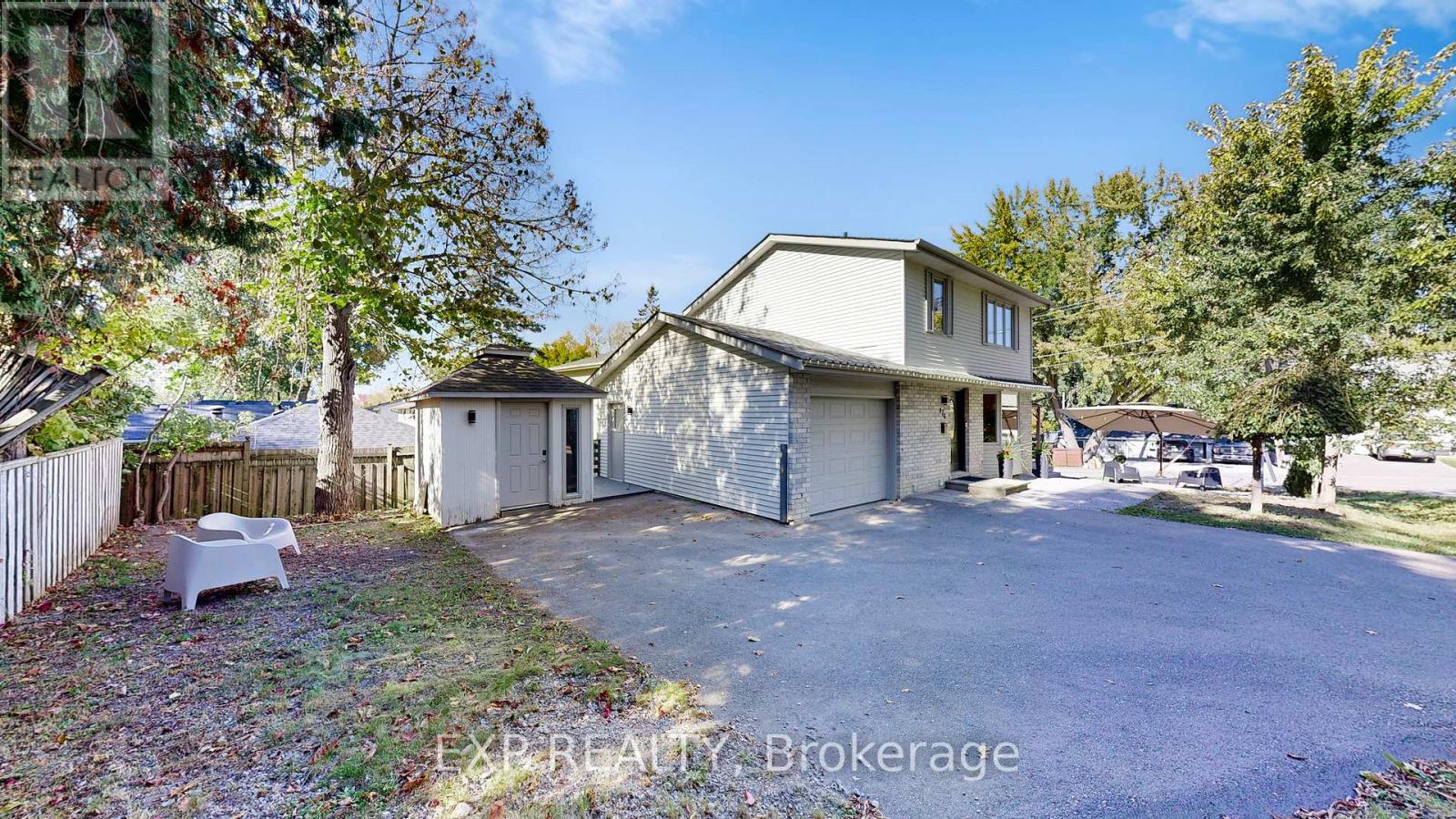
1426 Kellough St
1426 Kellough St
Highlights
Description
- Home value ($/Sqft)$331/Sqft
- Time on Houseful107 days
- Property typeResidential
- StyleTwo story
- Neighbourhood
- Median school Score
- Lot size5,881 Sqft
- Year built2014
- Garage spaces2
- Mortgage payment
Discover this beautiful 4+1 bedroom home that perfectly combines elegance, comfort, and exceptional outdoor living. The main floor showcases hardwood and tile flooring throughout, complemented by an open-concept layout with a spacious eat-in kitchen featuring granite countertops and abundant cabinetry. Step outside to a large, private, fully fenced backyard complete with an inviting inground heated pool ideal for entertaining. The finished basement includes a bedroom and a four-piece bathroom, offering potential for an in-law suite. The expansive master retreat boasts a walk-in closet, an enlarged layout, and a private ensuite. A second bedroom also features its own four-piece ensuite. Conveniently located within walking distance to grocery stores and restaurants, close to schools, and just a 10-minute drive to Highway 400.
Home overview
- Cooling Central air
- Heat type Forced air, natural gas
- Pets allowed (y/n) No
- Sewer/ septic Sewer (municipal)
- Construction materials Brick
- Foundation Concrete perimeter
- Roof Asphalt shing
- # garage spaces 2
- # parking spaces 5
- Has garage (y/n) Yes
- Parking desc Attached garage
- # full baths 4
- # half baths 1
- # total bathrooms 5.0
- # of above grade bedrooms 5
- # of below grade bedrooms 1
- # of rooms 15
- Has fireplace (y/n) Yes
- Interior features Other
- County Simcoe county
- Area Innisfil
- Water body type Lake/pond
- Water source Municipal
- Zoning description Osp
- Directions Bd106870
- Lot desc Rural, library, park, public transit, schools, other
- Lot dimensions 53.85 x 110
- Water features Lake/pond
- Approx lot size (range) 0 - 0.5
- Lot size (acres) 0.14
- Basement information Full, finished
- Building size 3015
- Mls® # 40745987
- Property sub type Single family residence
- Status Active
- Tax year 2024
- Bathroom Second
Level: 2nd - Bathroom Second
Level: 2nd - Bathroom Second
Level: 2nd - Bedroom Second
Level: 2nd - Bedroom Second
Level: 2nd - Primary bedroom Second
Level: 2nd - Bedroom Second
Level: 2nd - Bedroom Basement
Level: Basement - Recreational room Basement
Level: Basement - Bathroom Basement
Level: Basement - Dining room Main
Level: Main - Living room Main
Level: Main - Kitchen Main
Level: Main - Living room Main
Level: Main - Bathroom Main
Level: Main
- Listing type identifier Idx

$-2,657
/ Month










