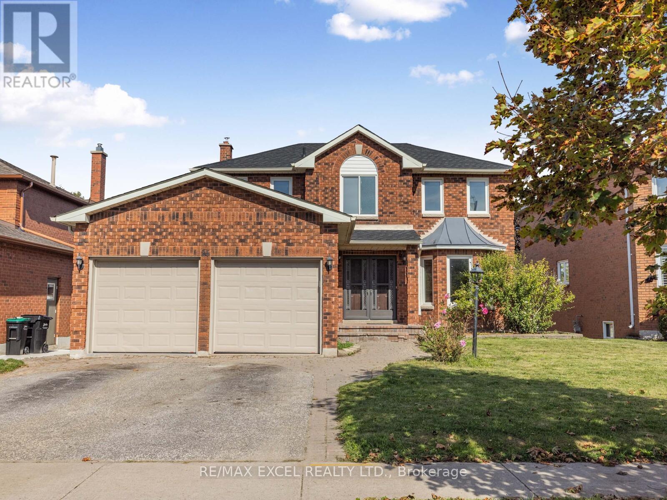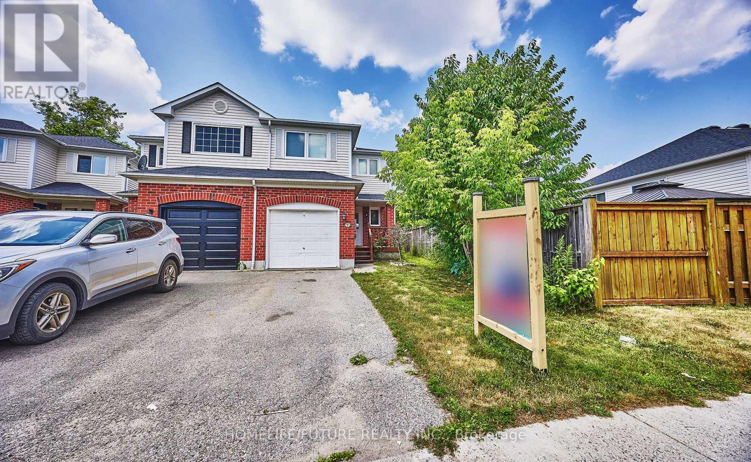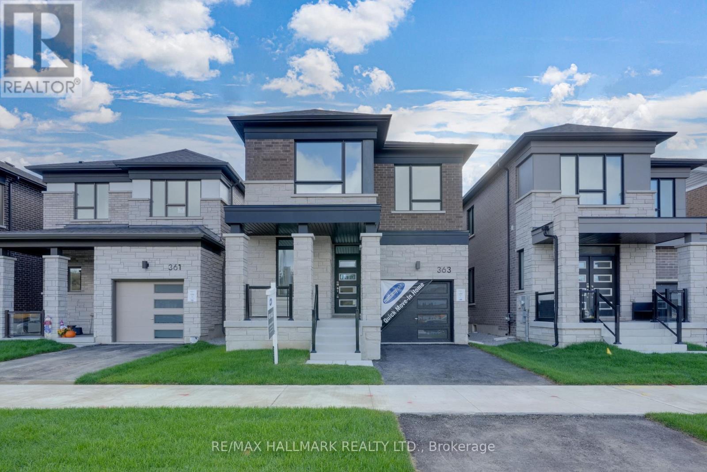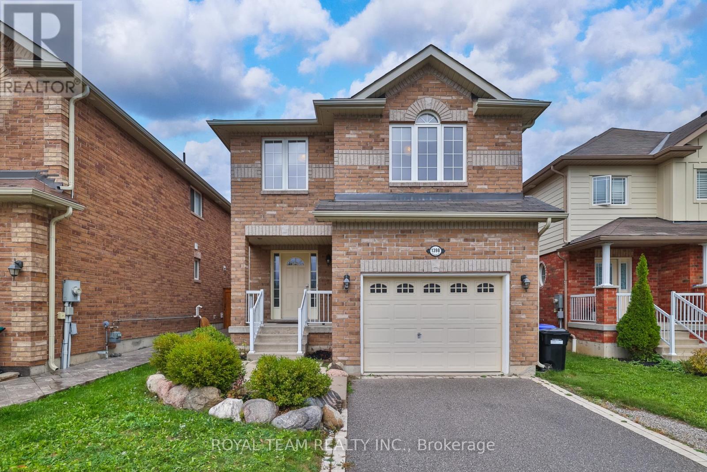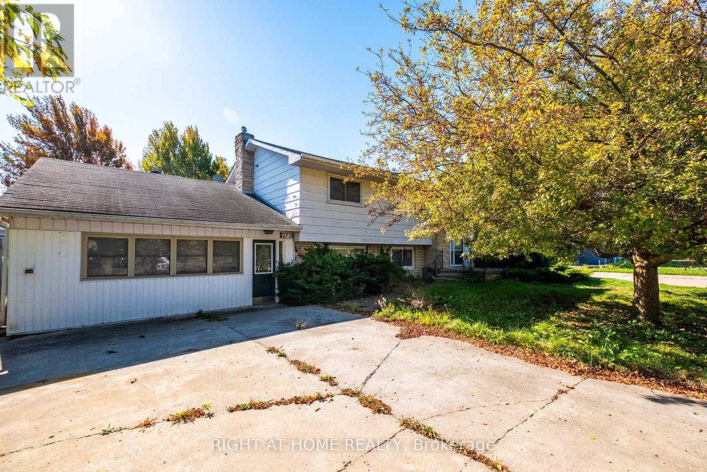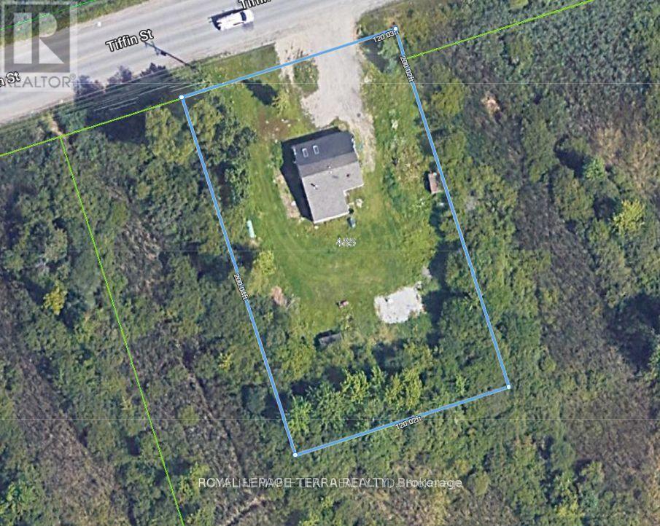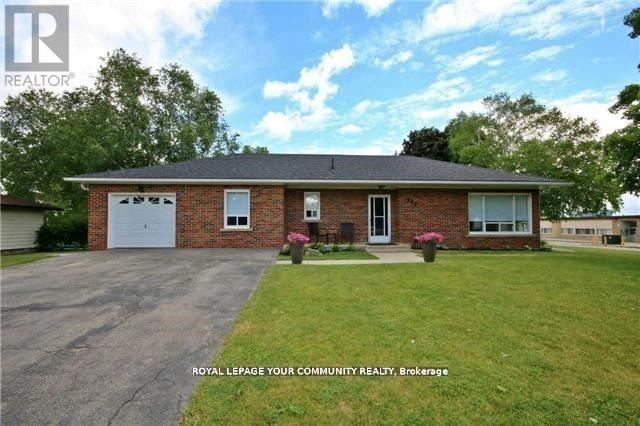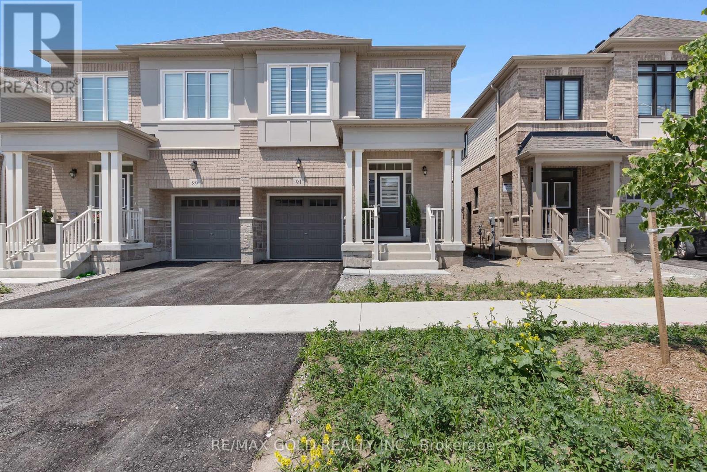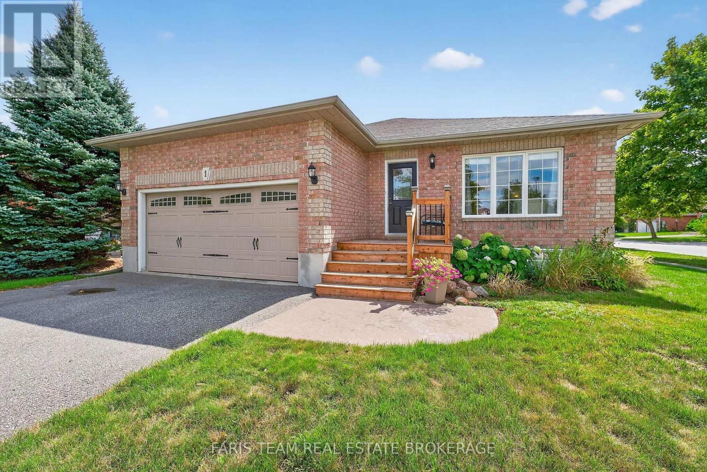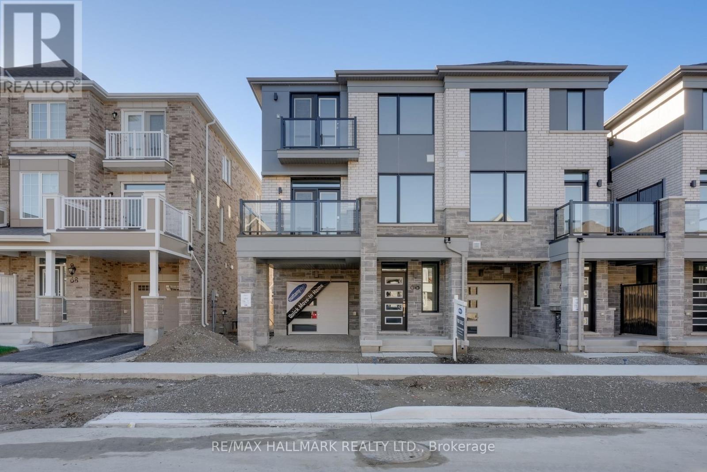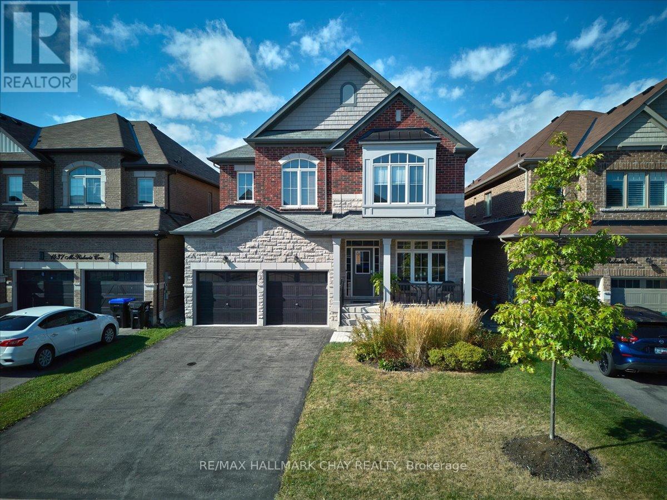
Highlights
Description
- Time on Housefulnew 12 hours
- Property typeSingle family
- Median school Score
- Mortgage payment
NEXT-LEVEL LIVING IN INNISFIL! This impressive 3,097 sq. ft. family home offers 5 bedrooms, 4 bathrooms, and is loaded with quality upgrades and high-end finishes throughout. Enjoy cooking family meals in the gorgeous eat-in kitchen, featuring granite countertops, tiled backsplash, a centre island/breakfast bar, and stainless steel appliances including a gas stoveall open to the spacious living room for easy entertaining. Spend quality time with family and friends in the luxurious living room, highlighted by soaring 17-foot ceilings and a cozy gas fireplace. Host holiday dinners in the large formal dining room, and take advantage of the main-floor bedroomperfect for in-laws or overnight guests. A sizable den, powder room, and laundry room complete the main level. Upstairs, retreat to the magnificent primary suite, complete with a spa-like ensuite and two walk-in closets. A second primary suite offers its own full ensuite, while the two additional bedrooms share a convenient Jack & Jill bathroom. KEY FEATURES & UPGRADES: In-law-friendly main-floor bedroom. Wide-plank hardwood flooring throughout. Upgraded tile & lighting. 9 ceilings on main & upper levels. Oversized lookout windows for natural light. Abundant storage & closet space. Wood staircase with metal spindles. Unspoiled basement with rough-in bath & cold cellar. Brick & stone exterior with covered front porch. Double garage with openers & inside entry. 4-car paved driveway (no sidewalk). Newly fenced backyard with gates. Family-friendly neighbourhood, close to schools, parks, shops, marinas, golf, beaches, Hwy 400 & Friday Harbour Resort. A modern masterpiece with exceptional curb appeal the perfect blend of luxury, comfort, and convenience! (id:63267)
Home overview
- Cooling Central air conditioning
- Heat source Natural gas
- Heat type Forced air
- Sewer/ septic Sanitary sewer
- # total stories 2
- # parking spaces 6
- Has garage (y/n) Yes
- # full baths 3
- # half baths 1
- # total bathrooms 4.0
- # of above grade bedrooms 5
- Has fireplace (y/n) Yes
- Community features Community centre
- Subdivision Alcona
- Lot size (acres) 0.0
- Listing # N12455246
- Property sub type Single family residence
- Status Active
- 5th bedroom 4.52m X 3.33m
Level: 2nd - 4th bedroom 4.27m X 3.17m
Level: 2nd - Primary bedroom 5m X 4.6m
Level: 2nd - 3rd bedroom 4.67m X 4.27m
Level: 2nd - Living room 6.02m X 5.16m
Level: Main - Dining room 5.77m X 3.73m
Level: Main - 2nd bedroom 3.35m X 3.35m
Level: Main - Kitchen 5.77m X 3.73m
Level: Main - Laundry 4.62m X 1.91m
Level: Main - Den 3.4m X 2.67m
Level: Main
- Listing source url Https://www.realtor.ca/real-estate/28974004/1433-mcroberts-crescent-innisfil-alcona-alcona
- Listing type identifier Idx

$-3,464
/ Month

