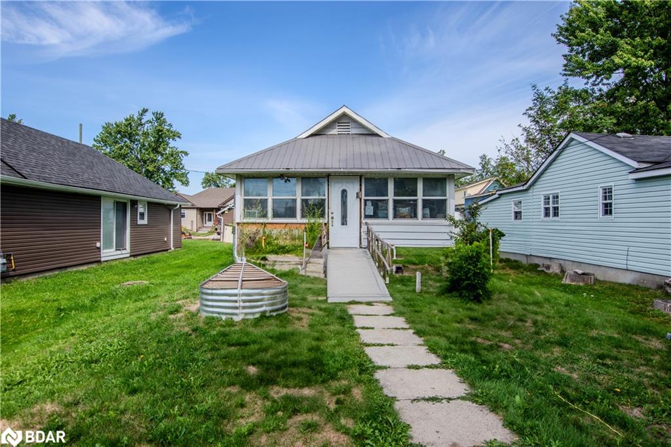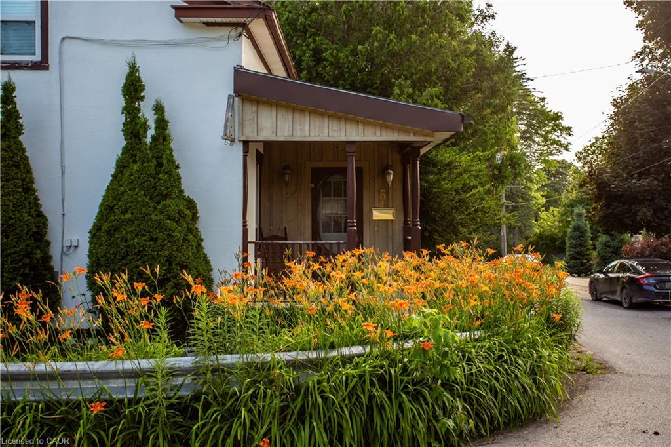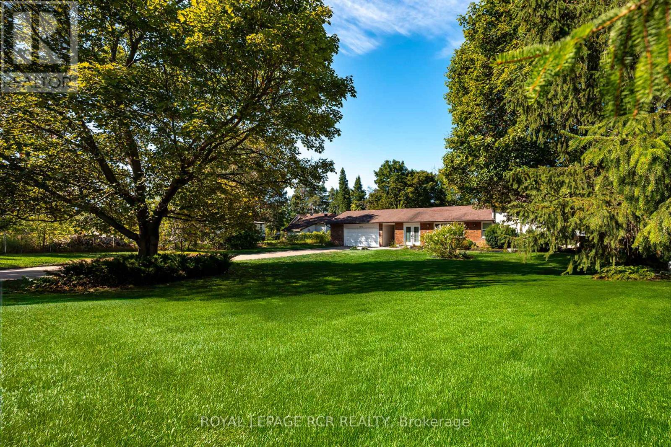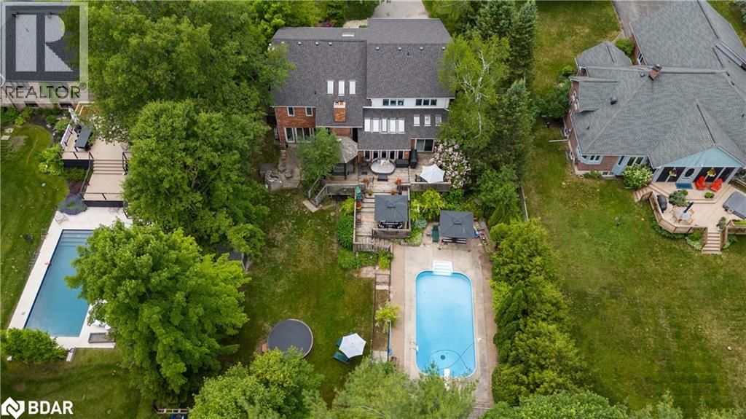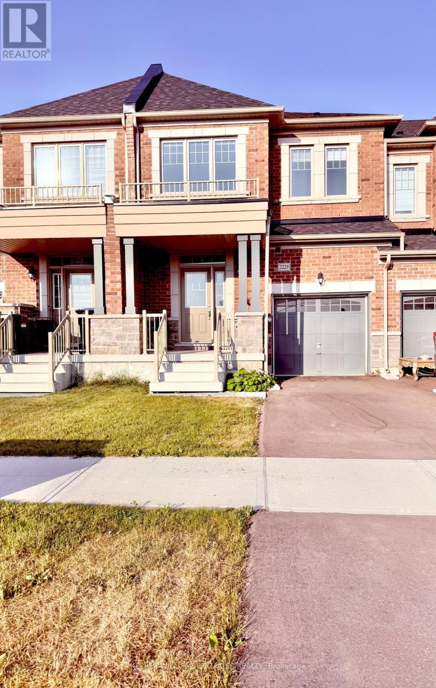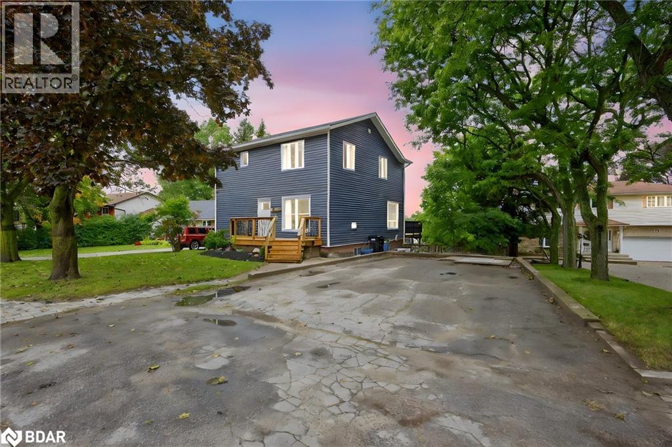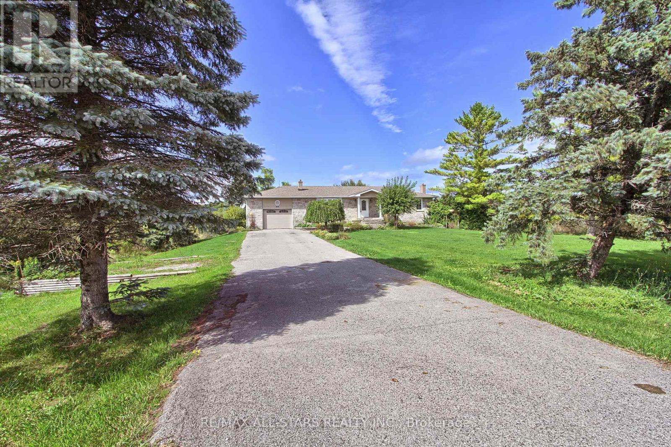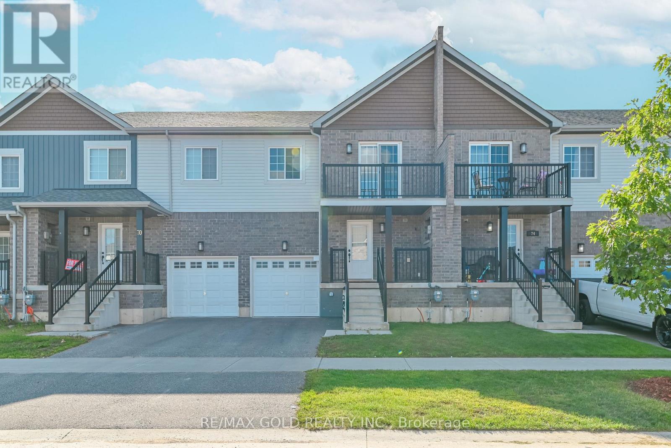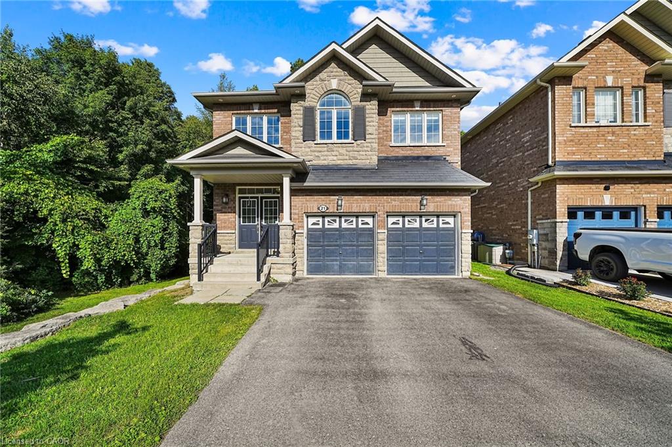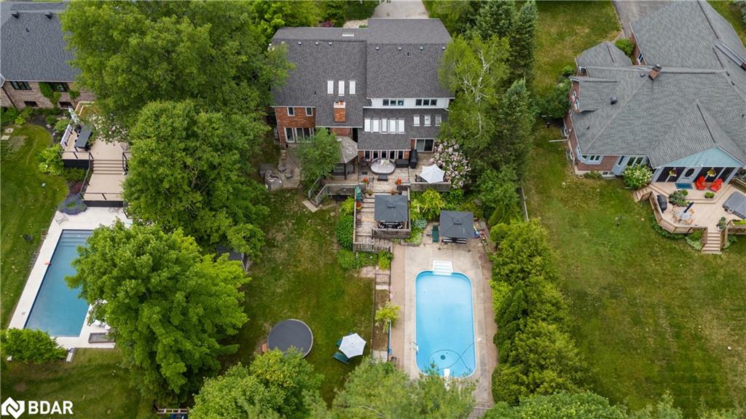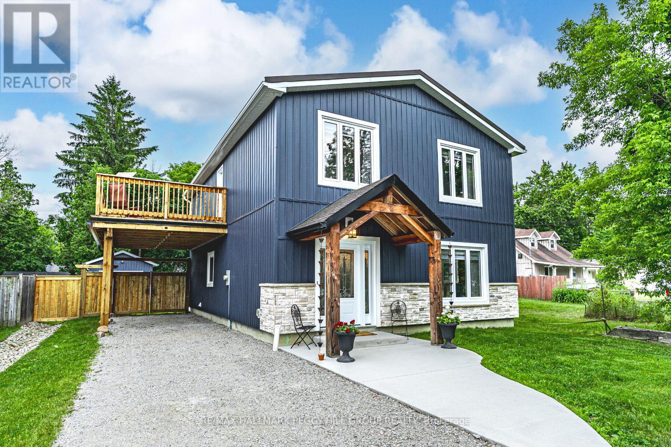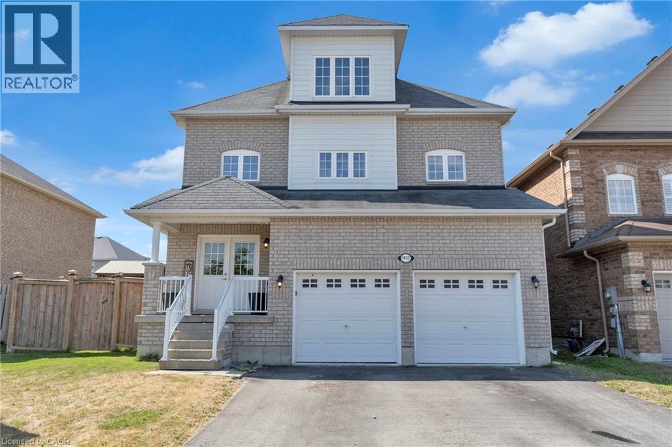
Highlights
Description
- Home value ($/Sqft)$283/Sqft
- Time on Housefulnew 7 days
- Property typeSingle family
- Style3 level
- Neighbourhood
- Median school Score
- Mortgage payment
Welcome to 1433 Sheldon St- an exquisitely designed, tastefully curated three-storey residence located in one of Innisfil's most sought-after communities. This beautifully articulated home offers 4 generously sized bedrooms and an abundance of natural light throughout. Featuring contemporary, wide plank vinyl flooring across both first and second levels, a large family room and home office on the third floor, this home blends comfort with durability-perfect for families or those seeking low-maintenance living. Step Inside and be impressed by the thoughtful interior decor, showcasing a warm, neutral palette and cohesive design that creates a welcoming, move-in ready atmosphere. The open-concept layout flows effortlessly between living, dining, and kitchen areas, transitioning flawlessly to the outdoors where a private deck awaits. The third floor offers additional space and flexibility for large families, home offices, or guest accommodations. No basement, no problem-there's plenty of room to grow with 3480 SQFT above grade! All furnishings are negotiable, offering a turnkey opportunity for buyers seeking convenience and style. Located in a desirable neighborhood close to schools, parks, shopping, and just minutes from Innisfil Beach and Lake Simcoe. A rare and unique find-don't miss your chance to own this exceptional home! (id:63267)
Home overview
- Cooling Central air conditioning
- Heat source Natural gas
- Heat type Forced air
- Sewer/ septic Municipal sewage system
- # total stories 3
- # parking spaces 4
- Has garage (y/n) Yes
- # full baths 2
- # half baths 1
- # total bathrooms 3.0
- # of above grade bedrooms 4
- Subdivision In23 - alcona
- Lot size (acres) 0.0
- Building size 3480
- Listing # 40764458
- Property sub type Single family residence
- Status Active
- Bedroom 3.404m X 4.801m
Level: 2nd - Bathroom (# of pieces - 3) Measurements not available
Level: 2nd - Bedroom 3.124m X 4.013m
Level: 2nd - Bedroom 3.404m X 4.496m
Level: 2nd - Laundry 2.083m X 1.803m
Level: 2nd - Bathroom (# of pieces - 4) Measurements not available
Level: 2nd - Primary bedroom 5.105m X 5.893m
Level: 2nd - Office 5.004m X 5.41m
Level: 3rd - Family room 9.398m X 5.41m
Level: 3rd - Dining room 3.683m X 3.404m
Level: Main - Bathroom (# of pieces - 2) Measurements not available
Level: Main - Kitchen 3.607m X 6.985m
Level: Main - Living room 5.182m X 3.404m
Level: Main - Pantry 1.6m X 2.083m
Level: Main - Mudroom 2.057m X 3.886m
Level: Main
- Listing source url Https://www.realtor.ca/real-estate/28788167/1433-sheldon-street-innisfil
- Listing type identifier Idx

$-2,627
/ Month

