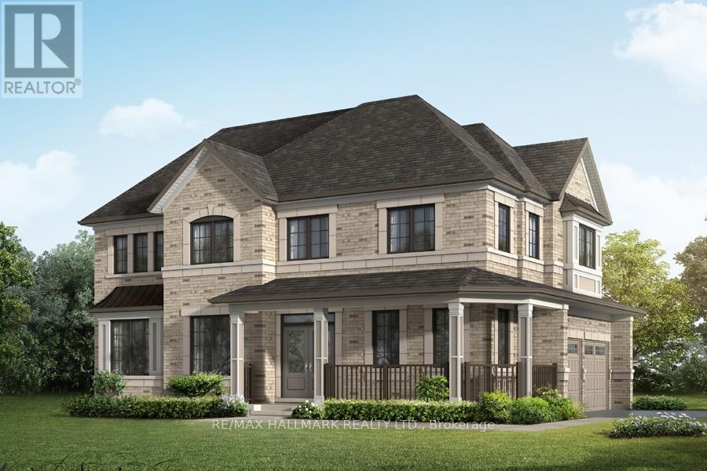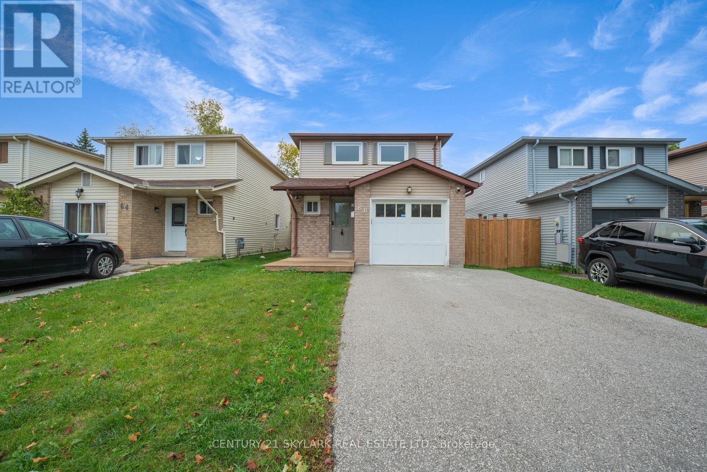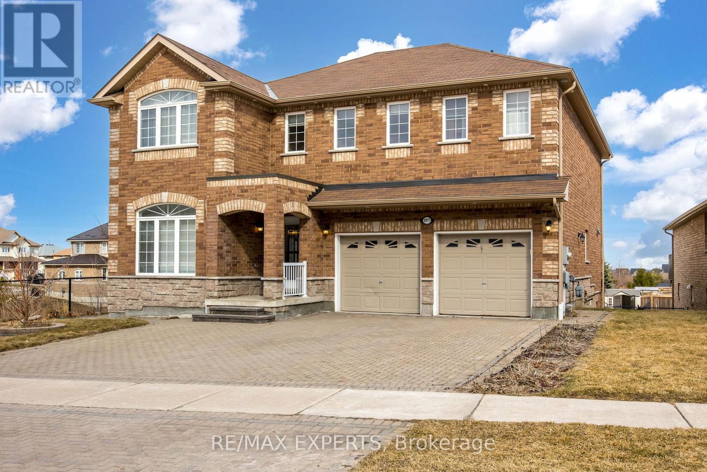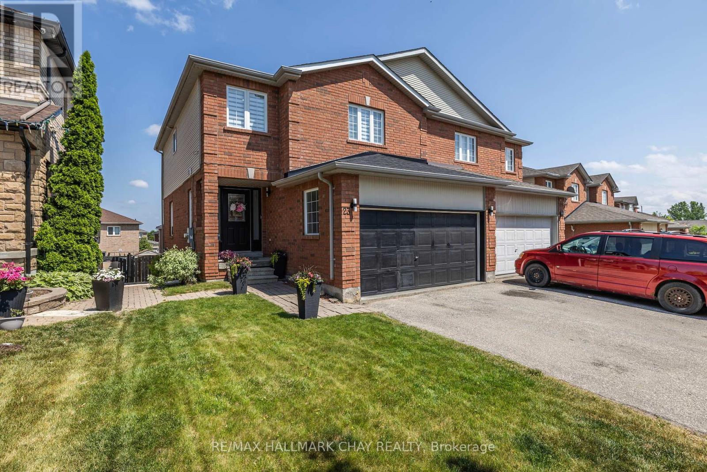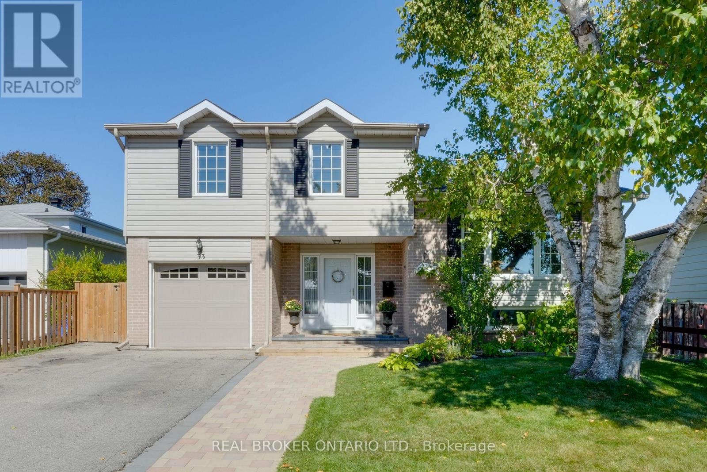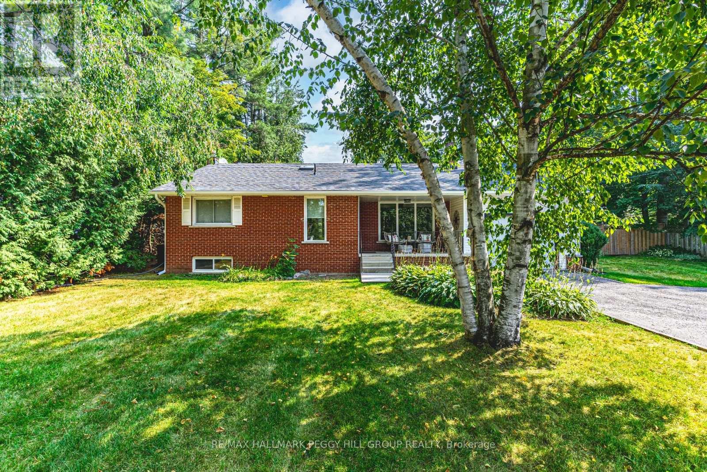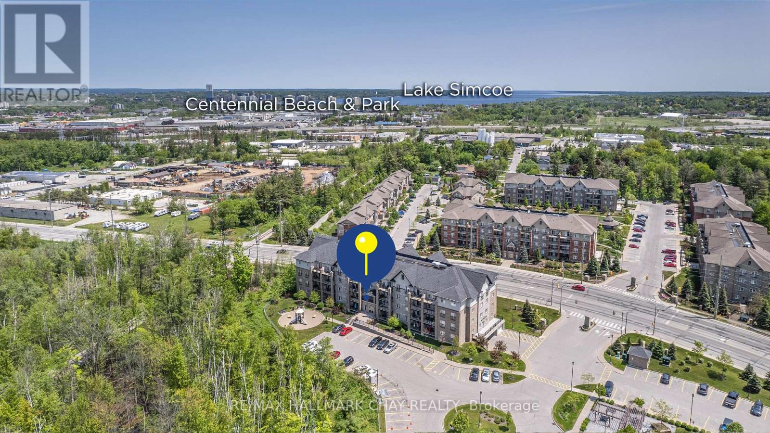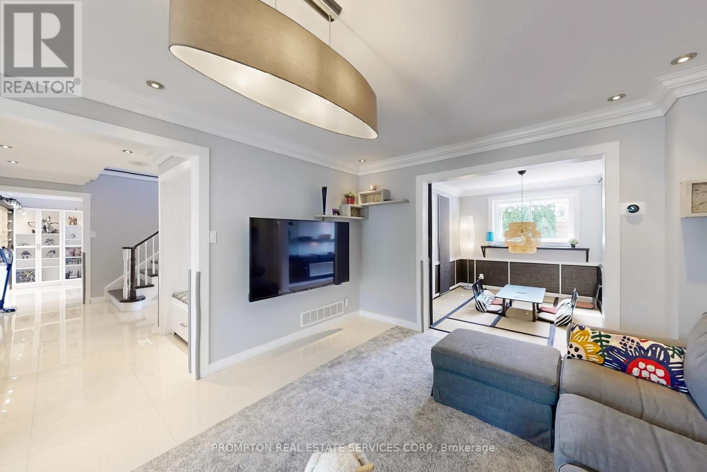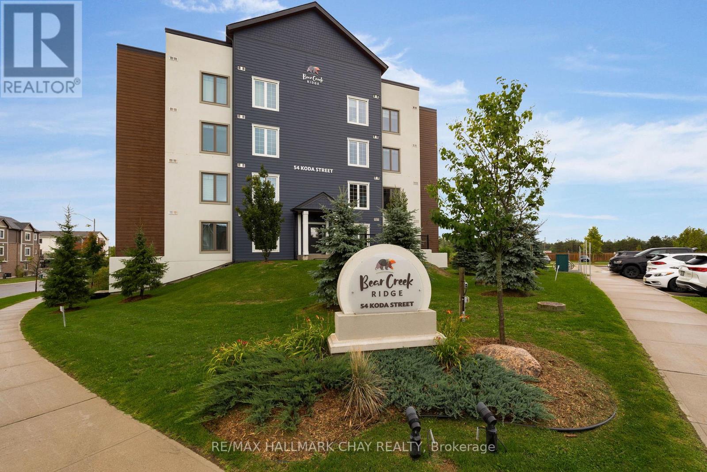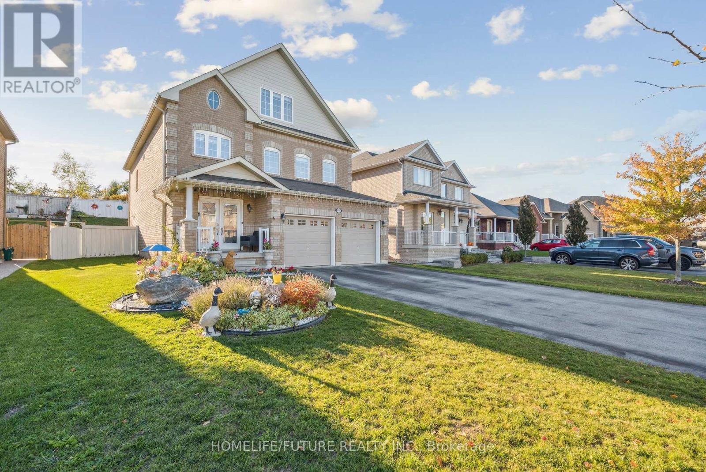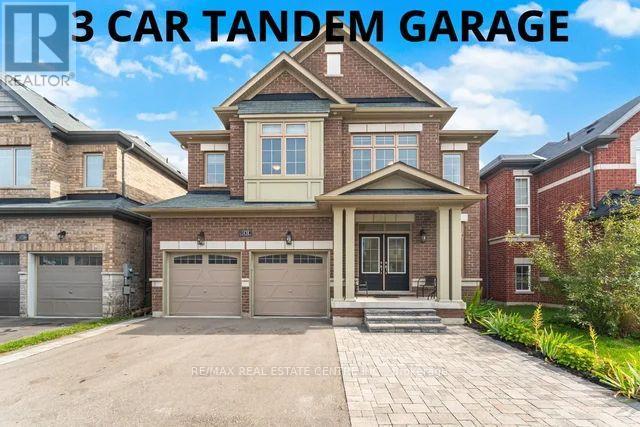
Highlights
Description
- Time on Housefulnew 7 hours
- Property typeSingle family
- Median school Score
- Mortgage payment
Welcome to this spacious and beautifully maintained home, offering over 3,100 sq ft of functional living space and featuring a rare 3-car tandem garage perfect for families needing extra storage or parking.Step onto the charming interlocked front yard, leading to a covered front porch that invites you into a grand foyer. The main floor boasts a private den/home office, separate formal living and dining rooms, and an oversized family room ideal for relaxing or hosting guests.The heart of the home is the expansive chefs kitchen, complete with a generous breakfast area. Walk out to the interlocked backyard patio, perfect for indoor-outdoor entertaining. The pool-sized lot provides endless opportunities to create your dream backyard oasis.Enjoy hardwood flooring on the main level, large windows for natural light, and thoughtful design throughout. Upstairs, you'll find four spacious bedrooms, including two primary bedrooms with private ensuites, and the third and fourth bedrooms connected by a Jack-and-Jill bathroom ideal for growing families or multi-generational living. All 4 bathrooms are recently updated. Located in a sought-after family-friendly neighbourhood, this home is just minutes from:Lake Simcoe and Innisfil Beach Park enjoy boating, swimming, and lakeside picnicsGreat schools both public and Catholic options nearbyLocal parks and playgrounds perfect for kids and outdoor recreation shops, restaurants, and daily conveniences just a short drive away. Future GO Station and Orbit Transit Hub making commuting to the GTA even more accessible.Year-round activities including nearby golf courses, trails, and community events. Experience the best of suburban comfort with a blend of natural beauty and modern amenities. This is more than a home. It's a lifestyle. (id:63267)
Home overview
- Cooling Central air conditioning
- Heat source Natural gas
- Heat type Forced air
- Sewer/ septic Sanitary sewer
- # total stories 2
- # parking spaces 5
- Has garage (y/n) Yes
- # full baths 3
- # half baths 1
- # total bathrooms 4.0
- # of above grade bedrooms 4
- Flooring Hardwood, ceramic
- Has fireplace (y/n) Yes
- Community features Community centre
- Subdivision Alcona
- Directions 2073642
- Lot size (acres) 0.0
- Listing # N12460361
- Property sub type Single family residence
- Status Active
- 4th bedroom 5m X 4.15m
Level: 2nd - Laundry 1m X 1m
Level: 2nd - Primary bedroom 4.94m X 4.87m
Level: 2nd - 2nd bedroom 4.27m X 3.54m
Level: 2nd - 3rd bedroom 4.66m X 3.75m
Level: 2nd - Eating area 4.91m X 4.88m
Level: Main - Living room 5.18m X 3.66m
Level: Main - Den 3.35m X 2.74m
Level: Main - Family room 4.87m X 4.57m
Level: Main - Kitchen 4.91m X 4.88m
Level: Main - Dining room 5.18m X 3.66m
Level: Main
- Listing source url Https://www.realtor.ca/real-estate/28985306/1438-mcroberts-crescent-innisfil-alcona-alcona
- Listing type identifier Idx

$-3,133
/ Month

