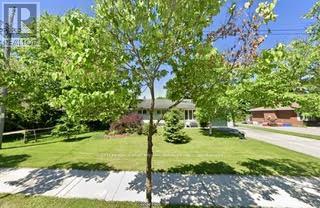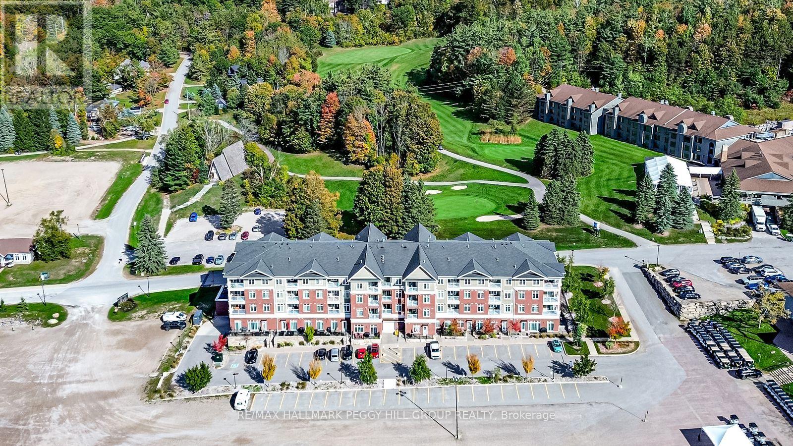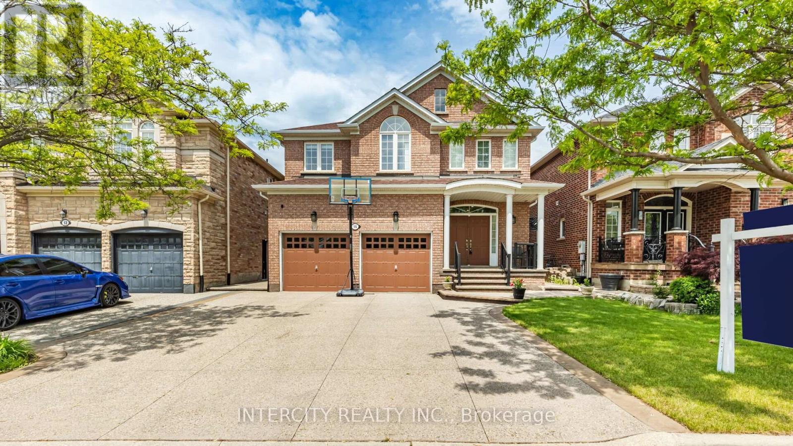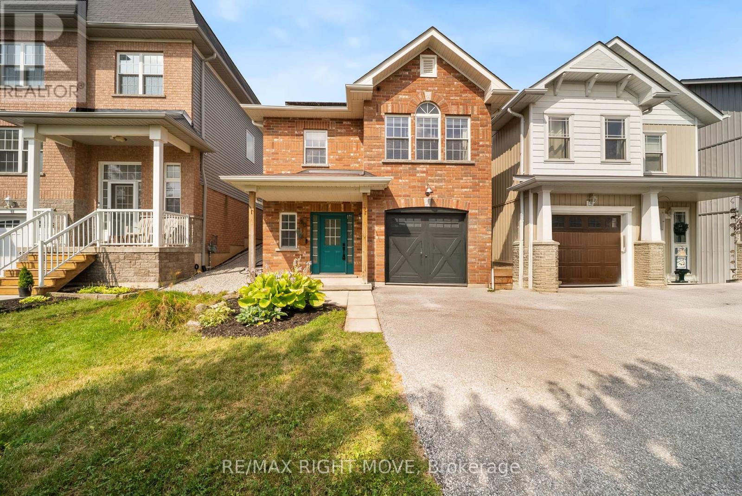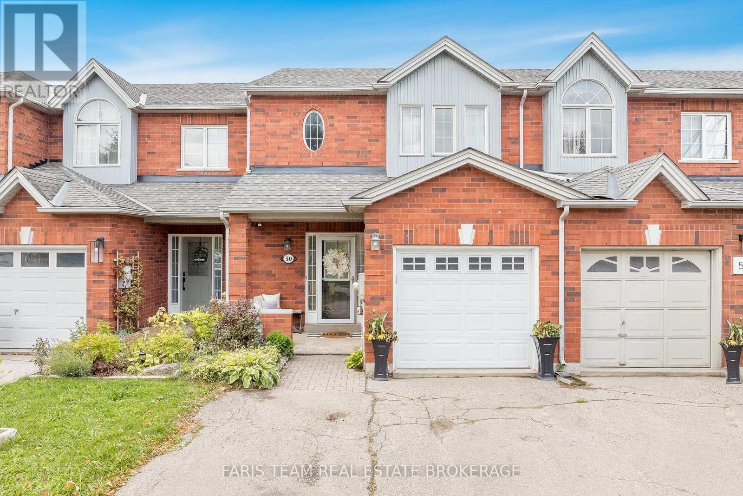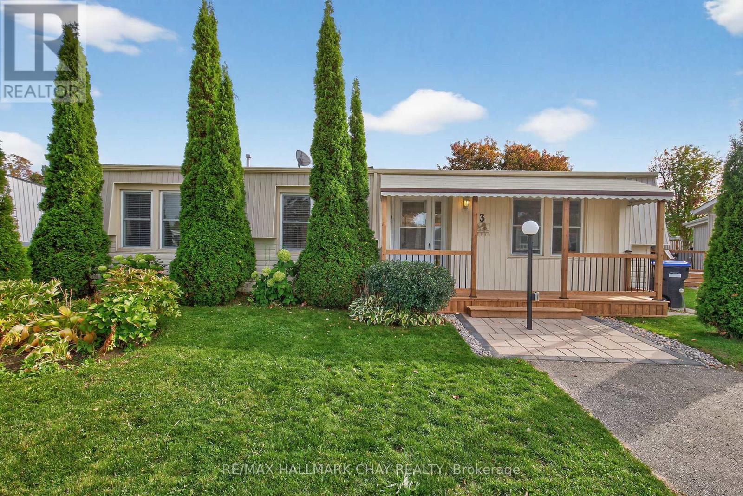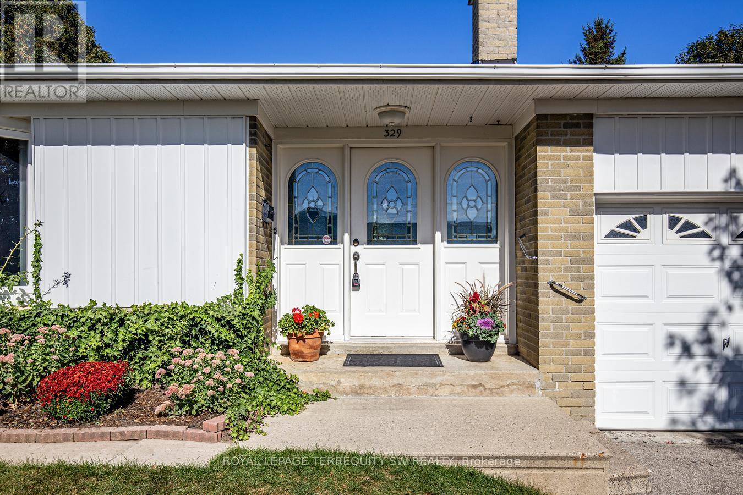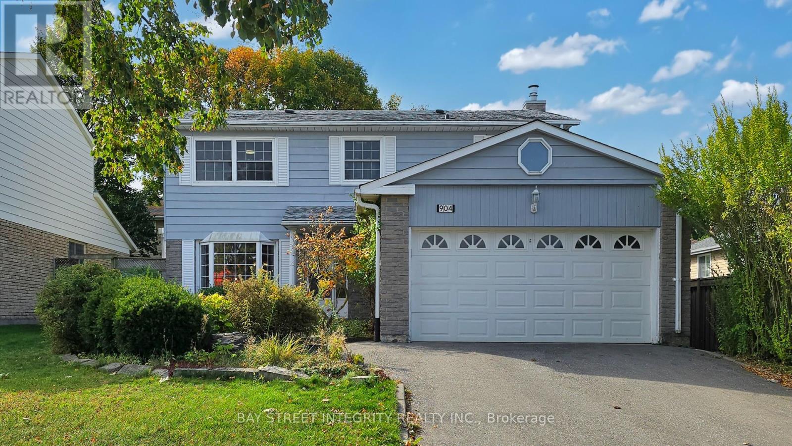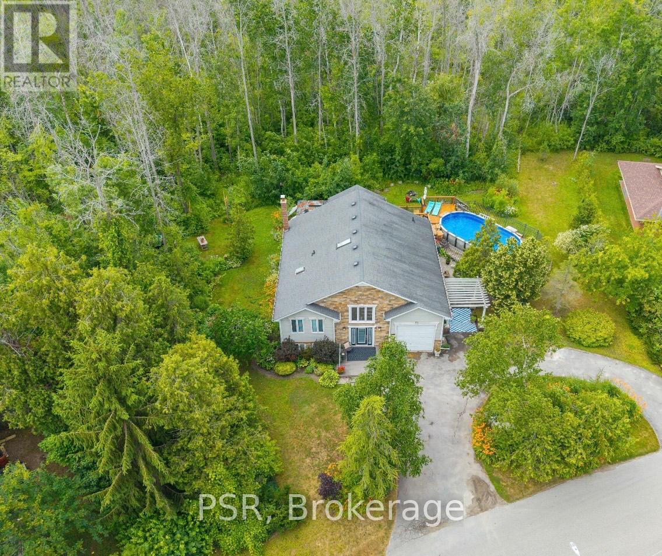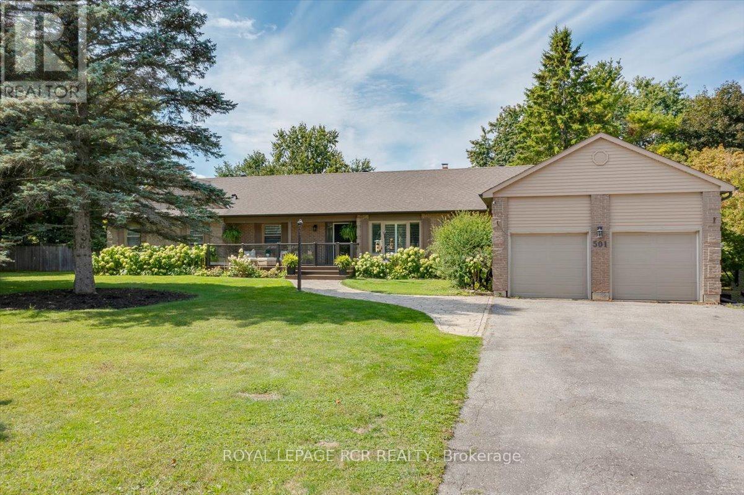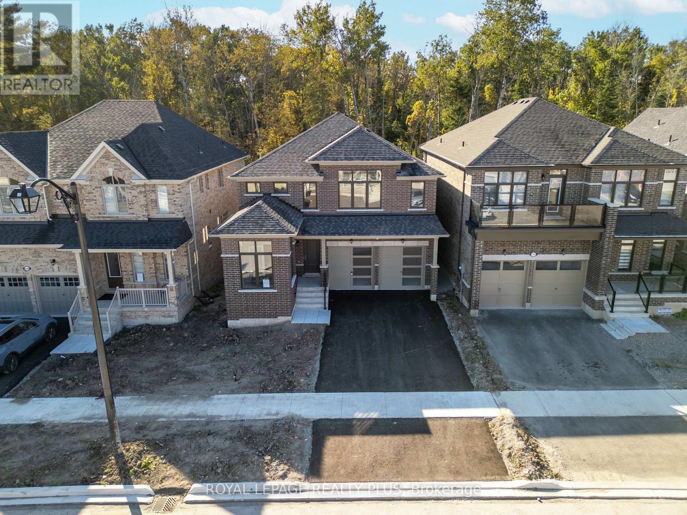
Highlights
This home is
3%
Time on Houseful
12 Days
School rated
5.2/10
Innisfil
0.01%
Description
- Time on Houseful12 days
- Property typeSingle family
- Neighbourhood
- Median school Score
- Mortgage payment
A SPECTACULAR HOME LOCATED IN A HIGHLY COVETED NEIGHBOURHOOD IN INNISFIL- THE WATERFORD- 2603 SQ FT. BUILT BY BALLYMORE HOMES, THIS HOME FEATURES A SPECTACULAR LAYOUT. A VERY BRIGHT HOME WITH A MAIN FLOOR OFFICE/ LIVING ROOM, 9 FT CEILINGS, A CHEF INSPIRED KITCHEN WITH A WALK OUT TO YOUR PRIVATE YARD. A GREAT SIZE FAMILY ROOM WITH A GAS FIREPLACE - PERFECT FOR THOSE COZY WINTER NIGHTS! TOTAL PRIVACY IN YOUR BACKYARD WHICH OVER LOOKS GREENSPACE! AN EMPTY PALLETT IN THE BASEMENT FEATURES A WALKOUT TO YOUR PRIVATE OASIS.. THE SECOND LEVEL FEATURES 4 BEDROOMS, 2 FULL BATHS, A COMPUTER LOFT AND OPEN TO BELOW! A MUST SEE GEM! BRAND NEW AND READY TO MOVE IN! (id:63267)
Home overview
Amenities / Utilities
- Cooling Central air conditioning
- Heat source Natural gas
- Heat type Forced air
- Sewer/ septic Sanitary sewer
Exterior
- # total stories 2
- # parking spaces 4
- Has garage (y/n) Yes
Interior
- # full baths 2
- # half baths 1
- # total bathrooms 3.0
- # of above grade bedrooms 4
- Flooring Ceramic, carpeted, hardwood
Location
- Community features School bus
- Subdivision Lefroy
- View View
Overview
- Lot size (acres) 0.0
- Listing # N12440283
- Property sub type Single family residence
- Status Active
Rooms Information
metric
- 4th bedroom 3.62m X 3.43m
Level: 2nd - 3rd bedroom 3.58m X 2.81m
Level: 2nd - Primary bedroom 4.42m X 4.77m
Level: 2nd - Other 1.68m X 2.37m
Level: 2nd - 2nd bedroom 4.36m X 3.32m
Level: 2nd - Recreational room / games room 9.78m X 16.53m
Level: Lower - Kitchen 2.83m X 4.31m
Level: Main - Office 2.68m X 2.84m
Level: Main - Foyer 4.16m X 4.22m
Level: Main - Dining room 5.14m X 3.6m
Level: Main - Eating area 2.42m X 3.73m
Level: Main - Family room 4.15m X 4.5m
Level: Main
SOA_HOUSEKEEPING_ATTRS
- Listing source url Https://www.realtor.ca/real-estate/28941649/1454-davis-loop-circle-innisfil-lefroy-lefroy
- Listing type identifier Idx
The Home Overview listing data and Property Description above are provided by the Canadian Real Estate Association (CREA). All other information is provided by Houseful and its affiliates.

Lock your rate with RBC pre-approval
Mortgage rate is for illustrative purposes only. Please check RBC.com/mortgages for the current mortgage rates
$-2,746
/ Month25 Years fixed, 20% down payment, % interest
$
$
$
%
$
%

Schedule a viewing
No obligation or purchase necessary, cancel at any time

