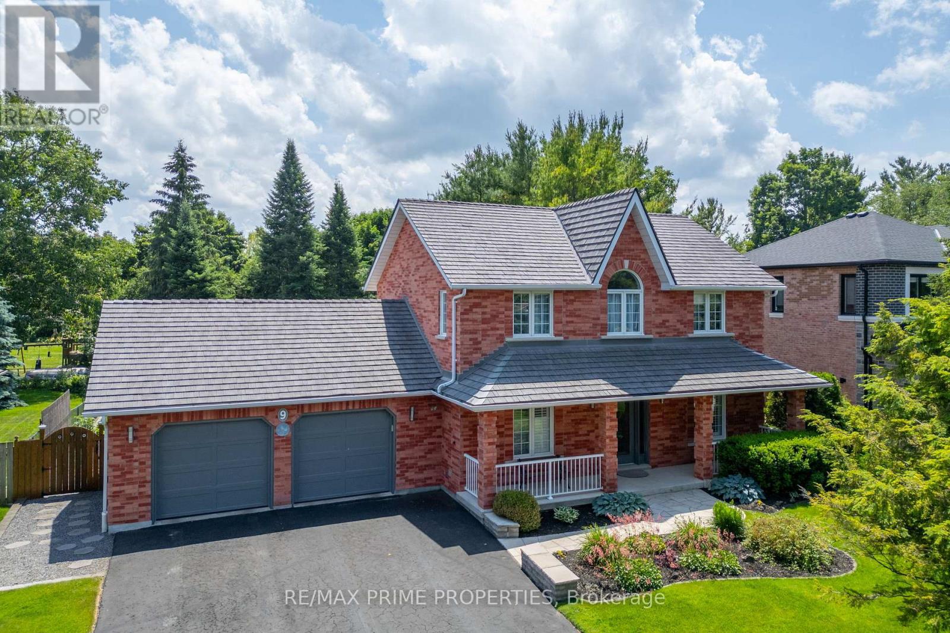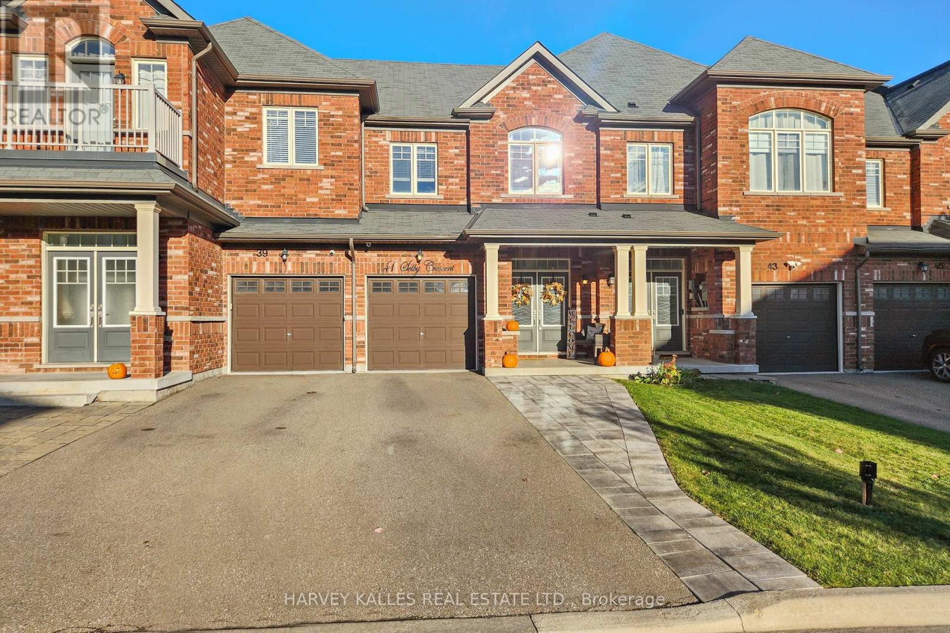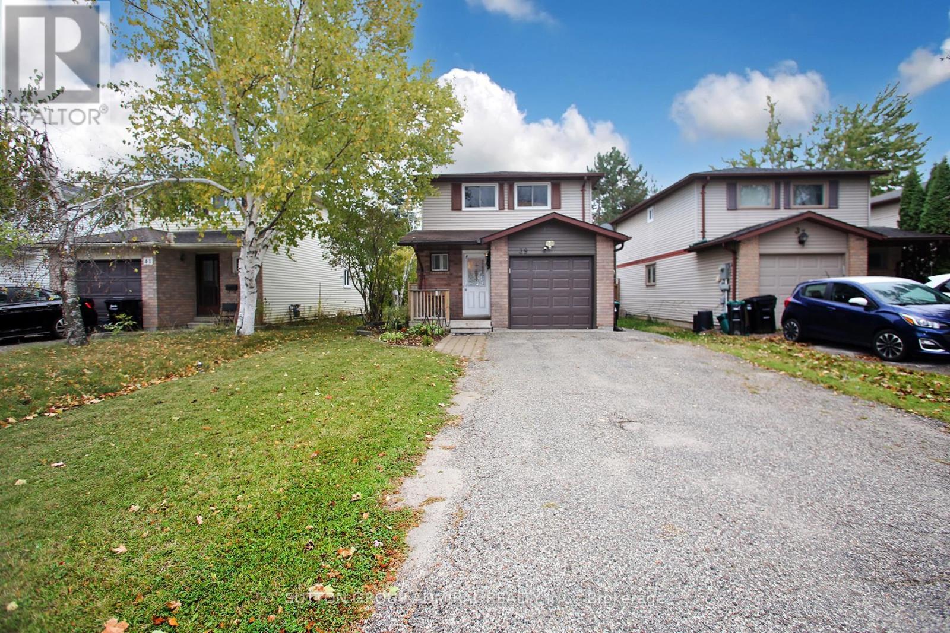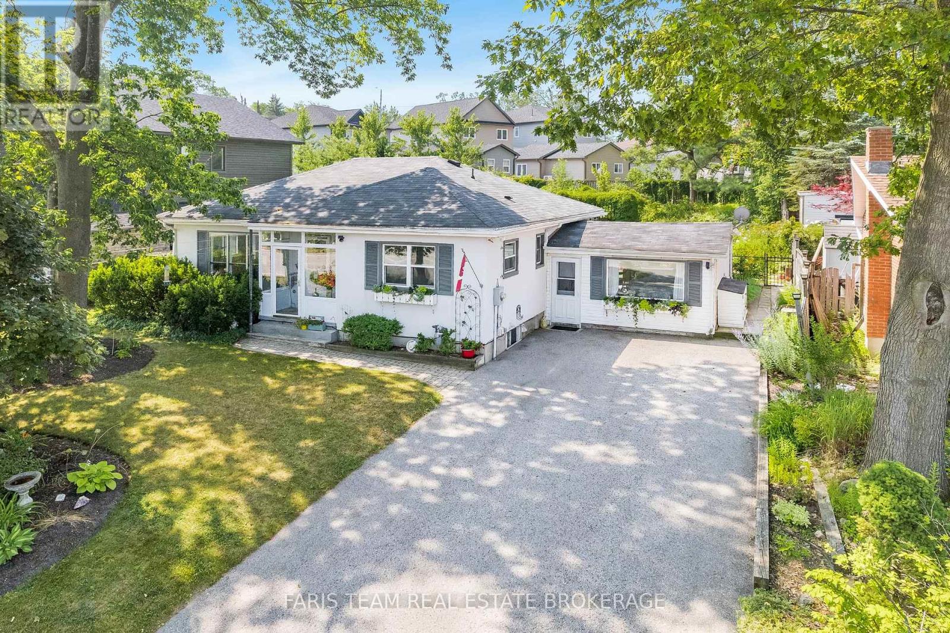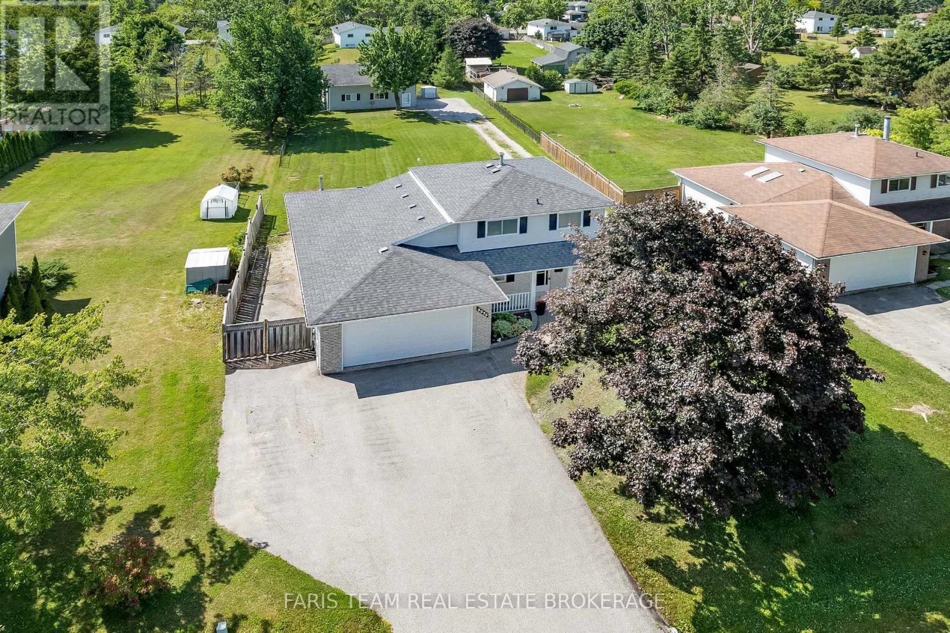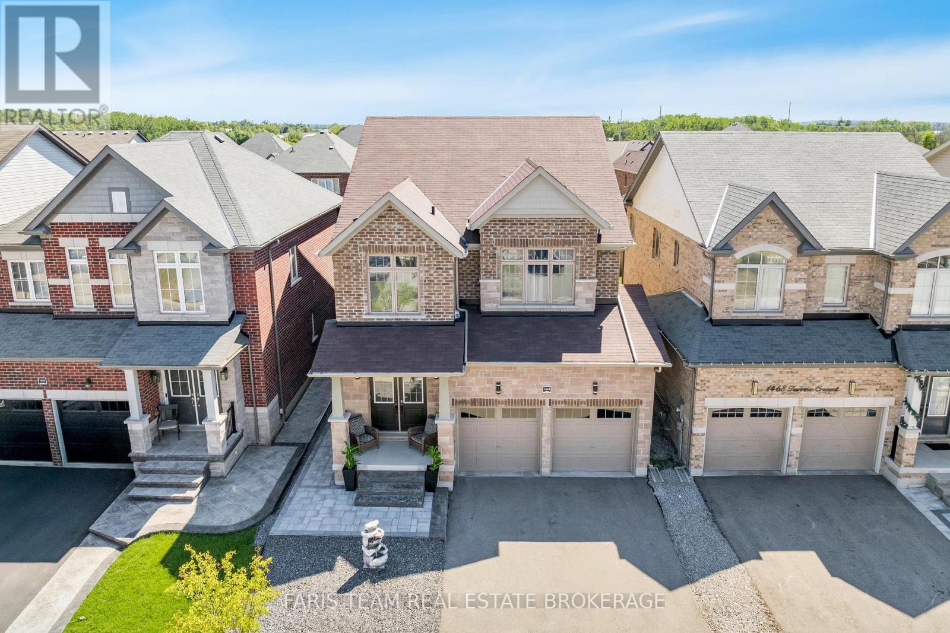
Highlights
Description
- Time on Houseful67 days
- Property typeSingle family
- Median school Score
- Mortgage payment
Top 5 Reasons You Will Love This Home: ***$5000 towards taxes or decorative bonus*** 1) Featuring four generously sized bedrooms, each with its own private ensuite, this home offers a thoughtfully designed layout that ensures both privacy and functionality 2) Stylish interior flows effortlessly into a beautifully designed backyard, ideal for hosting vibrant gatherings, summer barbecues, and creating unforgettable moments 3) Enjoy the convenience of being just minutes from Lake Simcoe, top-rated schools, essential amenities, and major commuting routes, perfect for families and professionals alike 4) A seamlessly connected kitchen and living space encourages relaxed family living, while the separate dining room adds a sophisticated touch for more formal occasions 5) This newer build is located in one of Innisfil's most desirable communities, surrounded by natural beauty and contemporary homes, just a short walk to the lake. 2,508 above grade sq.ft plus an unfinished basement. (id:63267)
Home overview
- Cooling Central air conditioning
- Heat source Natural gas
- Heat type Forced air
- Sewer/ septic Sanitary sewer
- # total stories 2
- Fencing Fenced yard
- # parking spaces 4
- Has garage (y/n) Yes
- # full baths 3
- # half baths 1
- # total bathrooms 4.0
- # of above grade bedrooms 4
- Flooring Ceramic, hardwood
- Has fireplace (y/n) Yes
- Community features School bus
- Subdivision Rural innisfil
- Directions 2093409
- Lot size (acres) 0.0
- Listing # N12332891
- Property sub type Single family residence
- Status Active
- Bedroom 3.65m X 3.21m
Level: 2nd - Laundry 2.84m X 2.67m
Level: 2nd - Bedroom 4.25m X 3.59m
Level: 2nd - Primary bedroom 6.55m X 5.05m
Level: 2nd - Bedroom 3.37m X 3.35m
Level: 2nd - Dining room 3.8m X 3.1m
Level: Main - Family room 4.72m X 3.82m
Level: Main - Kitchen 6.41m X 3.95m
Level: Main - Office 2.85m X 2.73m
Level: Main
- Listing source url Https://www.realtor.ca/real-estate/28708508/1464-farrow-crescent-innisfil-rural-innisfil
- Listing type identifier Idx

$-2,664
/ Month





