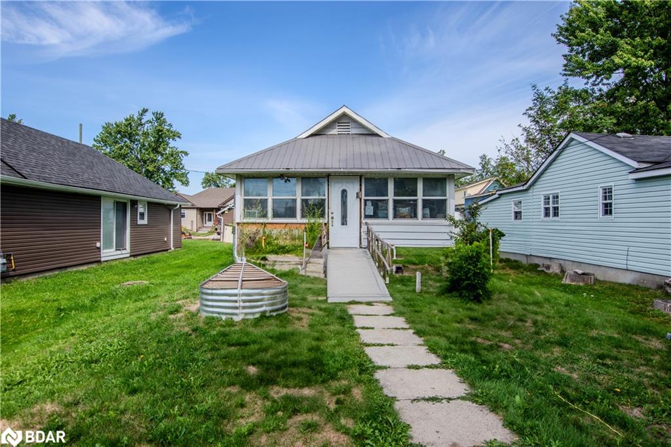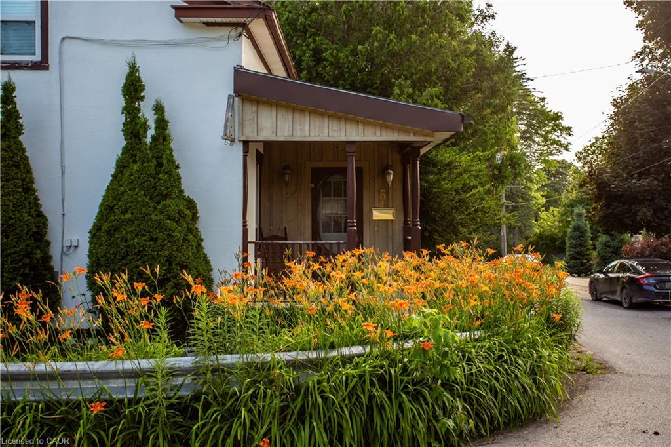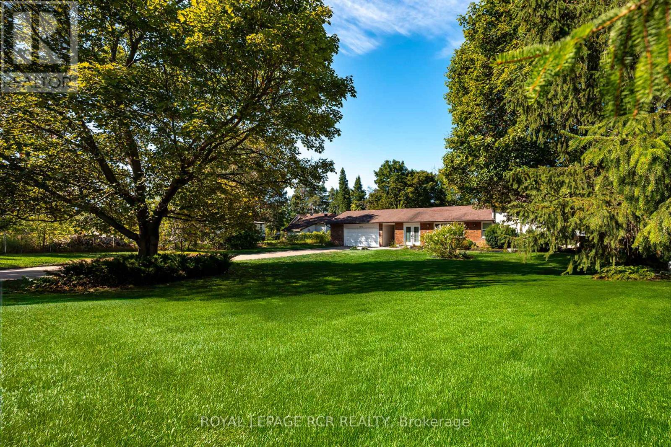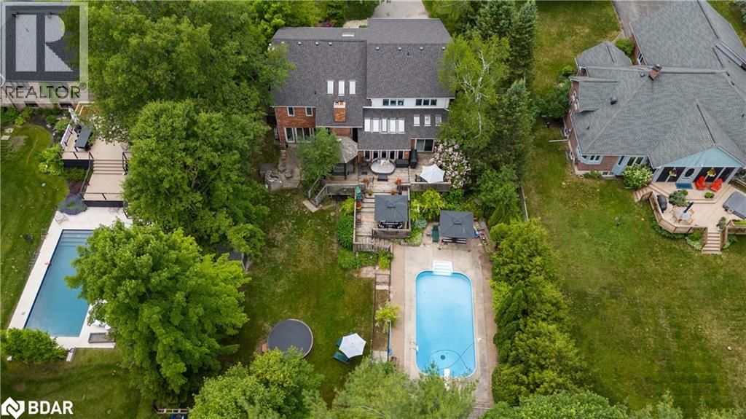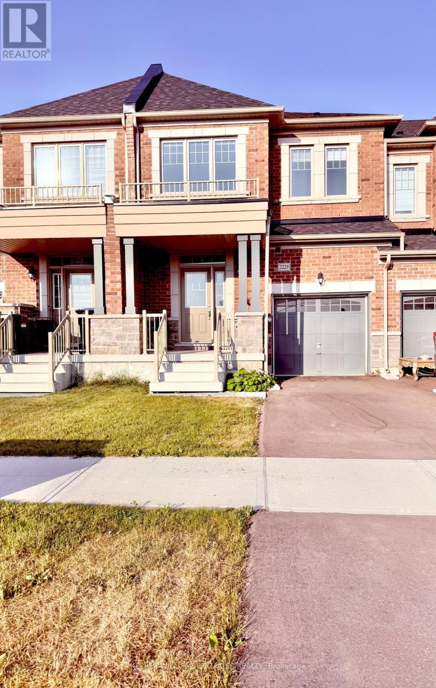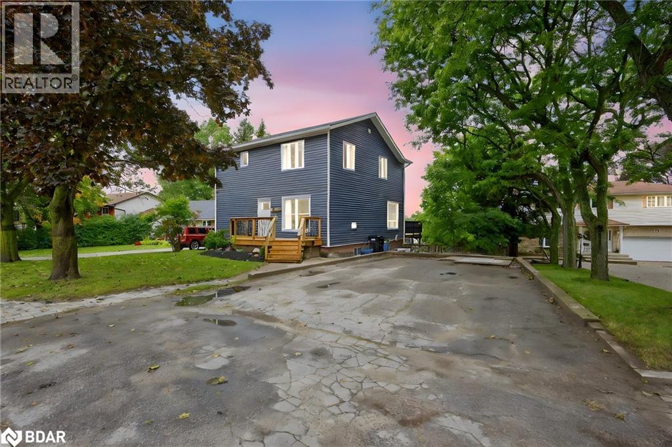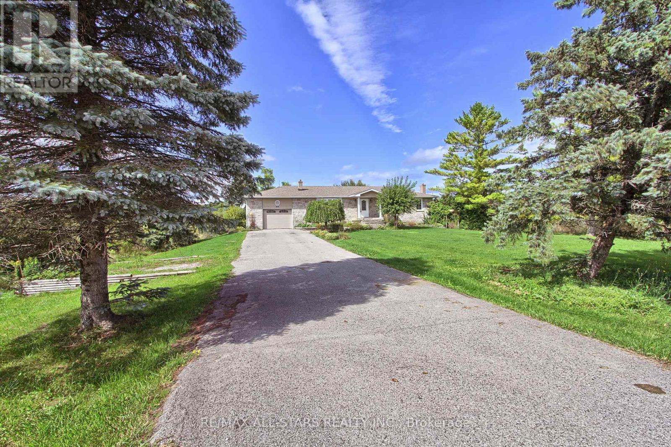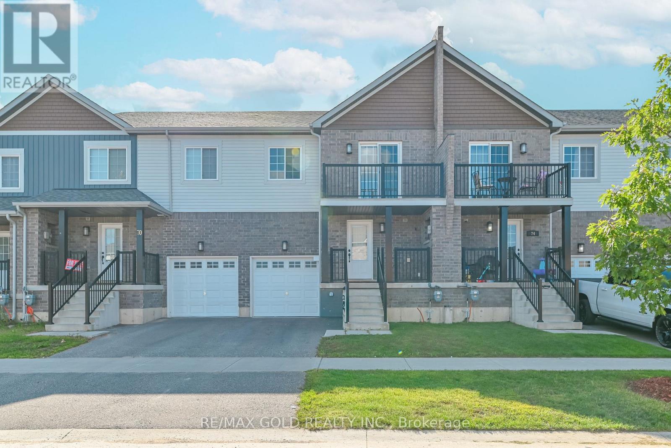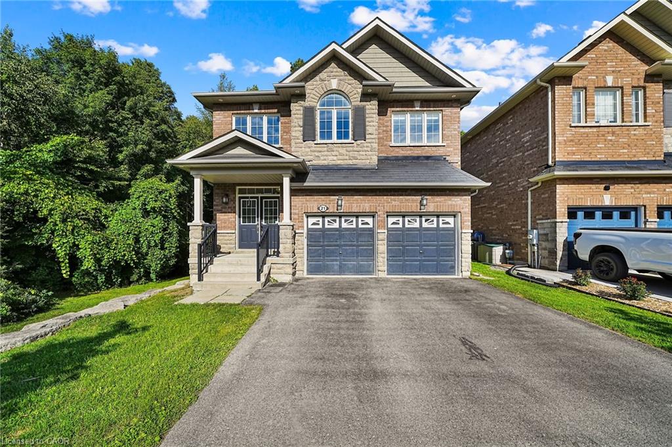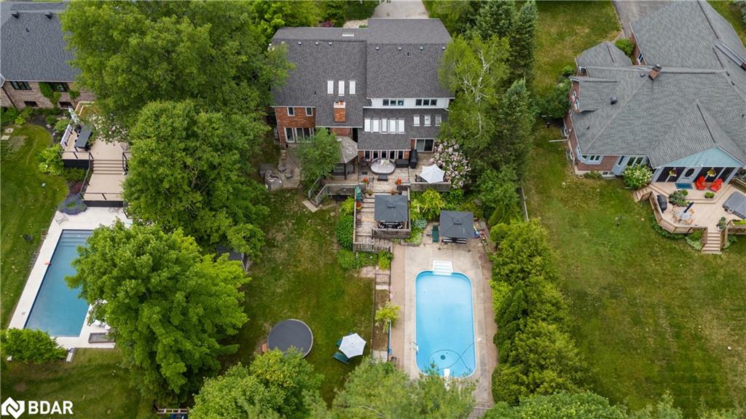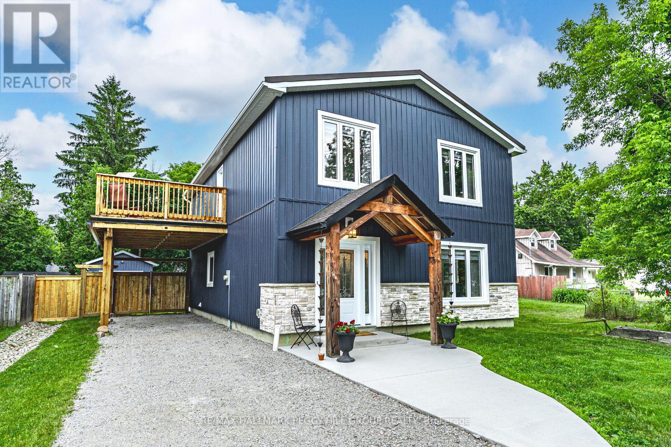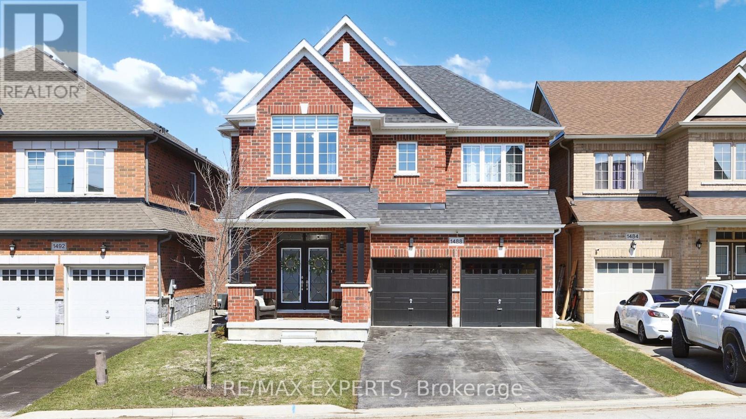
Highlights
Description
- Time on Houseful13 days
- Property typeSingle family
- Neighbourhood
- Median school Score
- Mortgage payment
Modern Living Awaits In This Bright & Spacious 2-Storey Home! Nestled in a newer, family-friendly community, this beautifully designed residence offers the perfect blend of style, comfort, and functionality. Step inside to an open-concept layout highlighted by soaring 9FT ceilings and gleaming hardwood floors, creating a bright and airy atmosphere throughout. The chef-inspired kitchen flows seamlessly into the inviting living and dining areas, ideal for entertaining or enjoying quality time with family. Upstairs, the thoughtfully designed layout features a luxurious primary retreat with a private ensuite, while the additional bedrooms each enjoy their own bathroom access, ensuring comfort and privacy for everyone. Enjoy the convenience of a double-car garage, a long driveway with parking for six, and stylish curb appeal that makes this home stand out. Perfectly located just steps to schools, shopping, dining, and only minutes from Innisfil Beach Park, the YMCA Recreation Centre, Barrie South GO Station, Friday Harbour, and Park Place. This home truly offers the best of lifestyle and convenience! (id:63267)
Home overview
- Cooling Central air conditioning
- Heat source Natural gas
- Heat type Forced air
- Sewer/ septic Sanitary sewer
- # total stories 2
- # parking spaces 6
- Has garage (y/n) Yes
- # full baths 3
- # half baths 1
- # total bathrooms 4.0
- # of above grade bedrooms 5
- Flooring Ceramic, hardwood, carpeted
- Subdivision Rural innisfil
- Lot size (acres) 0.0
- Listing # N12360504
- Property sub type Single family residence
- Status Active
- 3rd bedroom 3.73m X 3.61m
Level: 2nd - 2nd bedroom 3.73m X 3.61m
Level: 2nd - 4th bedroom 3.99m X 4.83m
Level: 2nd - Laundry 3.18m X 1.85m
Level: 2nd - Primary bedroom 5.79m X 5.05m
Level: 2nd - Bedroom 2.74m X 3.07m
Level: Main - Kitchen 8.7m X 9.7m
Level: Main - Foyer 2.67m X 1.78m
Level: Main - Family room 5.18m X 6.3m
Level: Main - Eating area 4.24m X 4.63m
Level: Main - Dining room 5.18m X 6.3m
Level: Main - Living room 5.18m X 6.3m
Level: Main
- Listing source url Https://www.realtor.ca/real-estate/28768873/1488-tomkins-road-innisfil-rural-innisfil
- Listing type identifier Idx

$-2,651
/ Month

