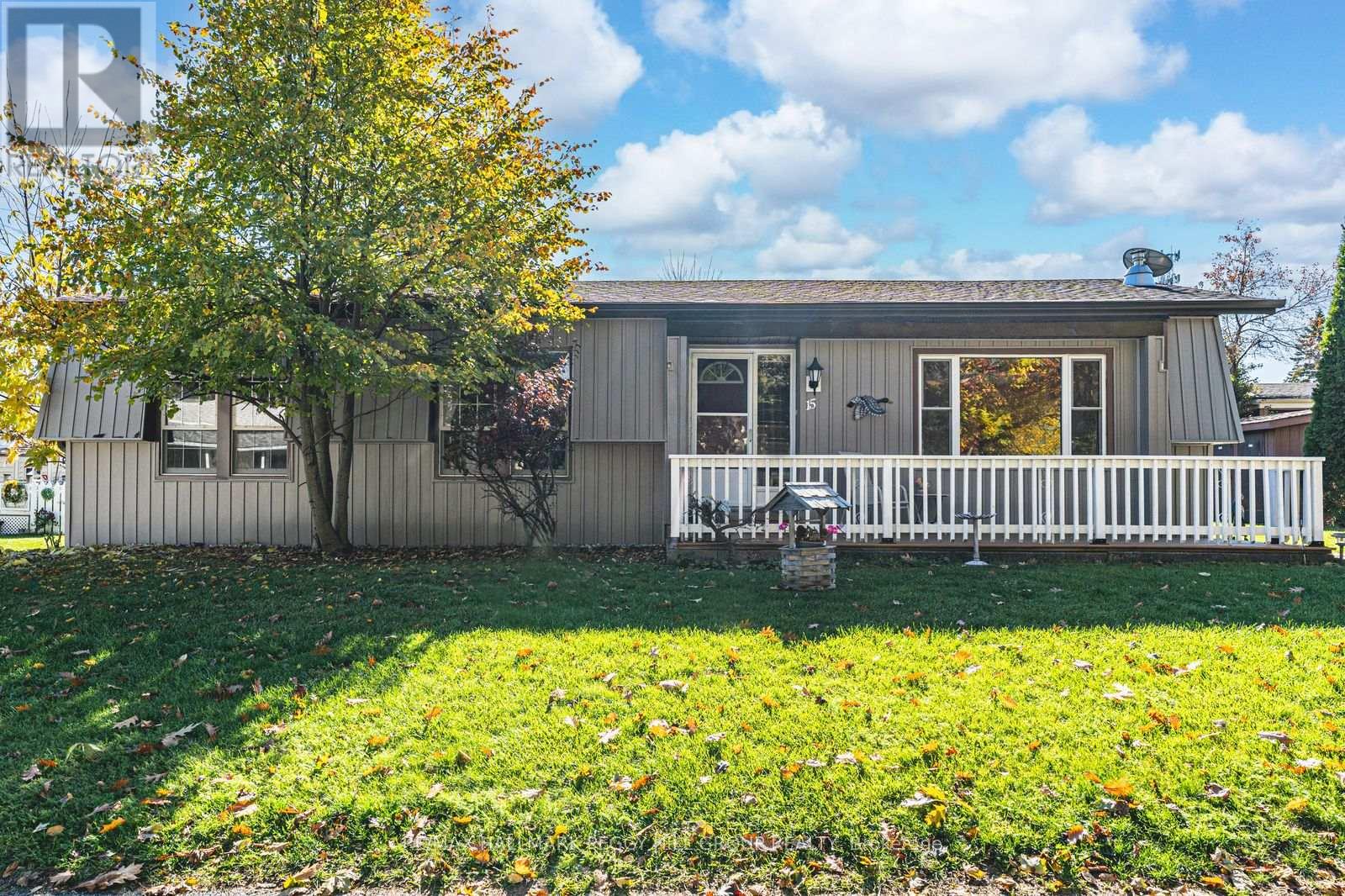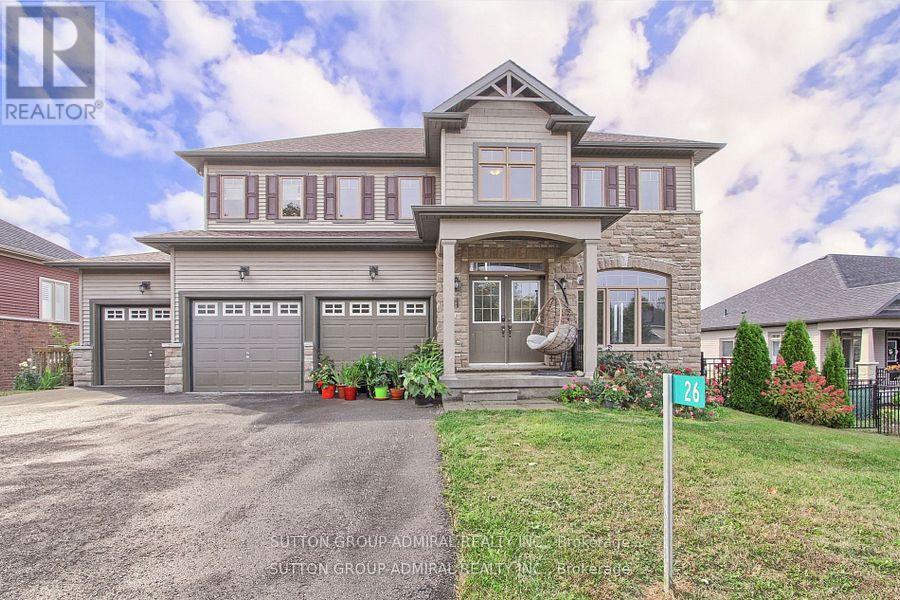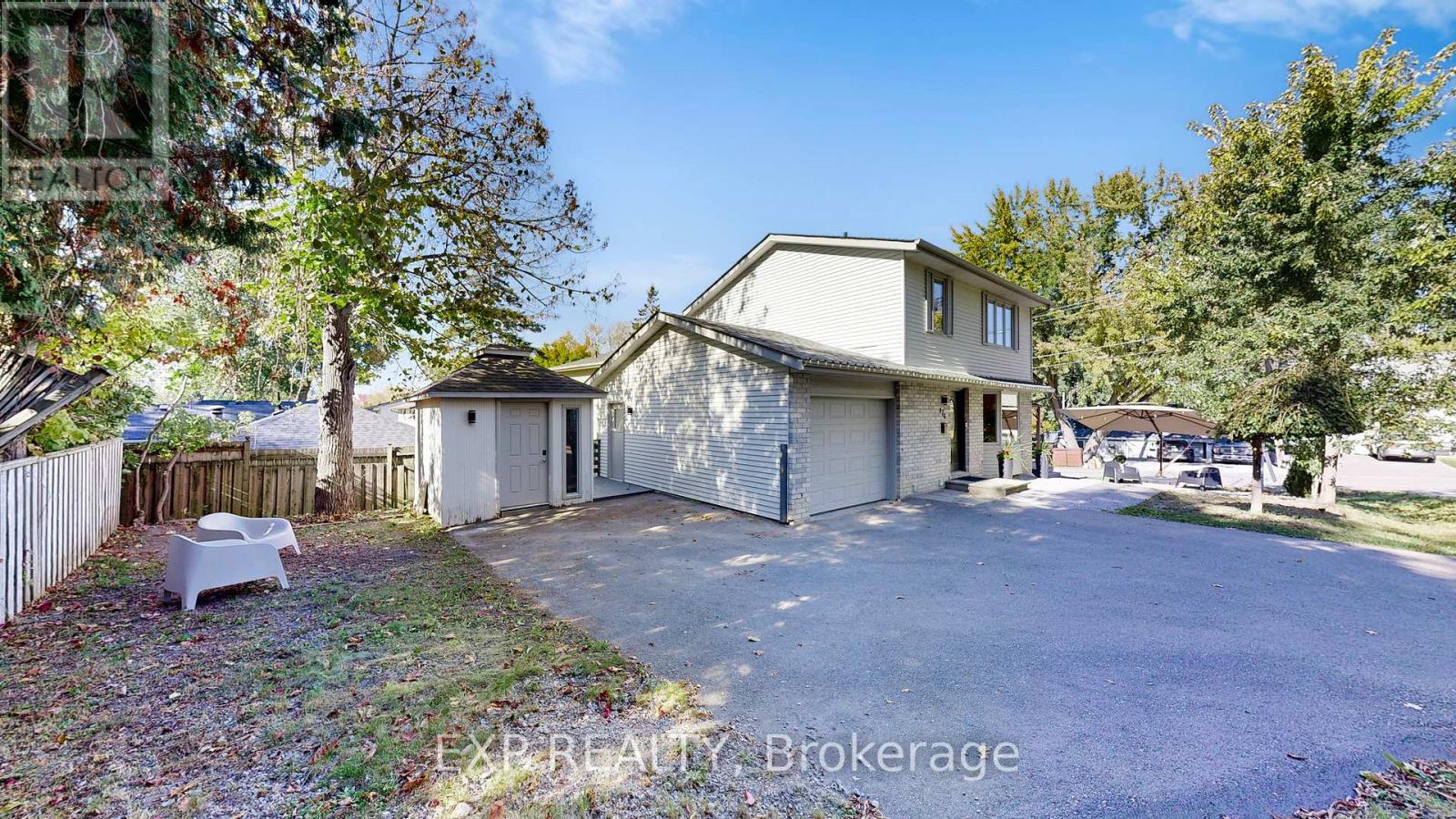
Highlights
Description
- Time on Houseful18 days
- Property typeSingle family
- StyleBungalow
- Median school Score
- Mortgage payment
DISCOVER A CAREFREE LIFESTYLE FILLED WITH COMMUNITY AMENITIES & COMFORT! Get ready to fall in love with this adorable bungalow offering nearly 1,400 square feet of inviting living space in the heart of a vibrant community. Step inside to discover a cozy interior where the open concept layout is anchored by a warm gas fireplace and sun-filled windows that make every day feel bright. The functional kitchen is filled with cabinetry and counter space for easy meal prep, while the four-season sunroom invites you to enjoy morning coffee, hobbies, or quiet afternoons with a walkout to the back deck. The primary bedroom offers a walk-in closet and private three-piece ensuite, while the second bedroom is conveniently served by a four-piece bath combined with laundry. Outside your door, you'll enjoy an incredible lifestyle at Sandycove Acres with access to an on-site mall, three clubhouses, fitness and games rooms, libraries, two heated outdoor pools, and walking trails, all just minutes from the shores of Lake Simcoe, South Barrie's shopping centres, the GO Station, and Innisfil Beach Park. This is more than a home, its a community and a lifestyle waiting to welcome you. (id:63267)
Home overview
- Cooling Central air conditioning
- Heat source Natural gas
- Heat type Forced air
- Sewer/ septic Septic system
- # total stories 1
- # parking spaces 2
- # full baths 2
- # total bathrooms 2.0
- # of above grade bedrooms 2
- Has fireplace (y/n) Yes
- Subdivision Rural innisfil
- Directions 2154770
- Lot size (acres) 0.0
- Listing # N12463876
- Property sub type Single family residence
- Status Active
- Foyer 1.96m X 1.68m
Level: Main - Primary bedroom 4.6m X 4.47m
Level: Main - Kitchen 3.35m X 3.25m
Level: Main - Living room 3.53m X 6.58m
Level: Main - Dining room 3.35m X 4.75m
Level: Main - Sunroom 2.92m X 5.31m
Level: Main - 2nd bedroom 2.39m X 3.58m
Level: Main
- Listing source url Https://www.realtor.ca/real-estate/28993131/15-riverview-circle-innisfil-rural-innisfil
- Listing type identifier Idx

$-800
/ Month











