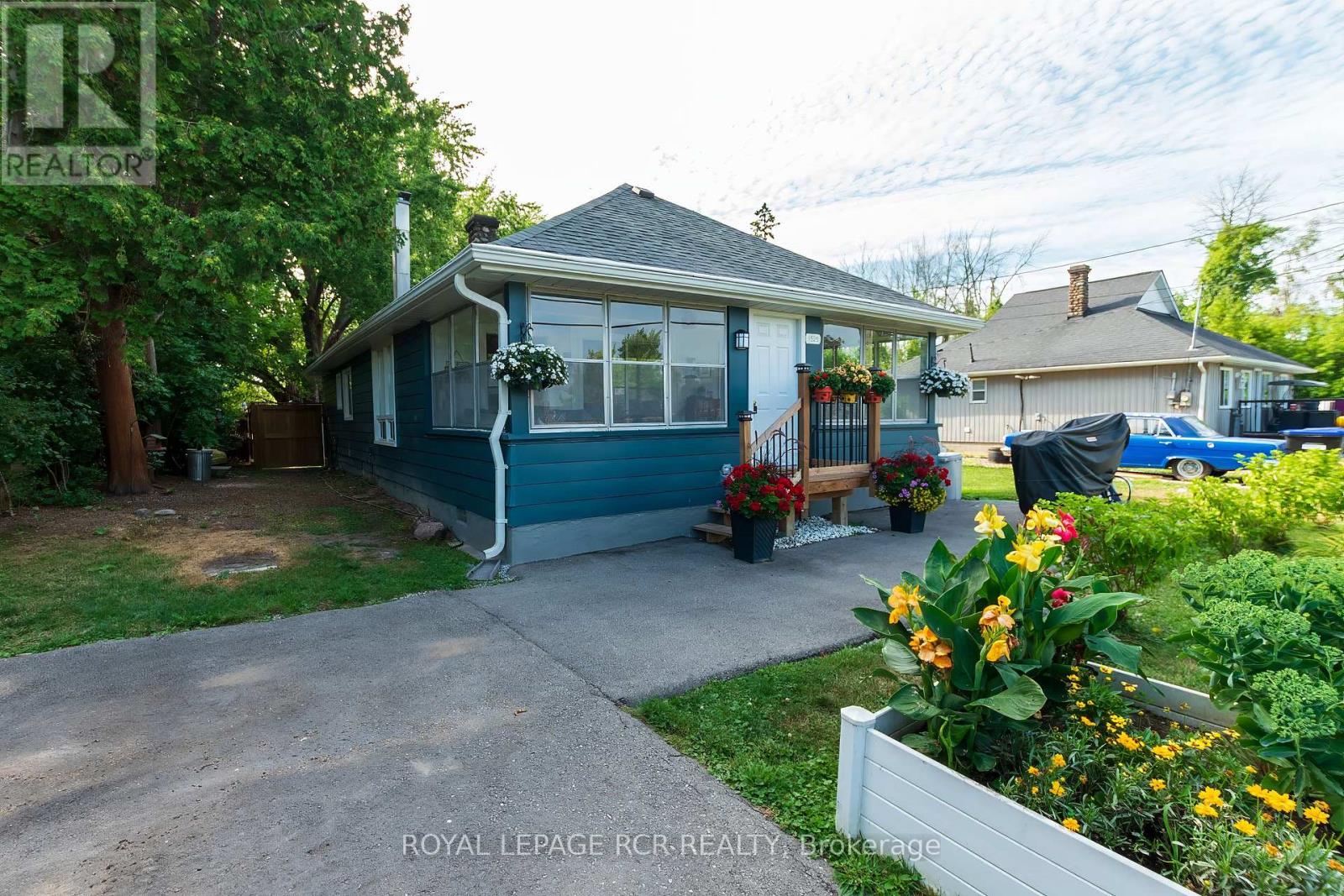
Highlights
Description
- Time on Houseful40 days
- Property typeSingle family
- StyleBungalow
- Median school Score
- Mortgage payment
** Open house Saturday Nov. 1st 11:00 -1:00 ** Looking for a truly great way of living? This beautifully renovated 3 bedroom, 2 bathroom bungalow has it all. Backing onto a thriving 9 hole golf course, overlooking the sparkling waters of Cooks Bay, and walking distance to the Jewish Synagogue, this home is your gateway to summer fun boating, fishing, water skiing, jet skiing, and more all from your own front yard. Fully renovated in the past 3 years, this home is move-in ready with nothing left to do but enjoy. Bright windows fill the home with natural light, showcasing the modern finishes throughout. The spacious sunroom is perfect for year-round entertaining, while the cozy living room offers a warm, inviting atmosphere. The eat-in kitchen features stainless steel appliances, a stylish backsplash, a water purification system, and a sunlit window to start your mornings right. A cozy office is perfect to work from home. From the back door you'll find a brand-new deck and a fully fenced yard with two storage sheds. Enjoy the beautifully landscaped front yard with manicured lawn and parking for three. Just minutes to the town of Innisfil, 15 minutes to Highway 400, and 20 minutes to Barrie, the location blends quiet, lakeside living with convenience. (id:63267)
Home overview
- Cooling Central air conditioning
- Heat source Natural gas
- Heat type Forced air
- Sewer/ septic Septic system
- # total stories 1
- # parking spaces 3
- # full baths 2
- # total bathrooms 2.0
- # of above grade bedrooms 3
- Flooring Vinyl, ceramic
- Community features Fishing
- Subdivision Alcona
- View Lake view
- Water body name Cooks bay
- Directions 1585071
- Lot size (acres) 0.0
- Listing # N12418956
- Property sub type Single family residence
- Status Active
- Office 3.12m X 2.13m
Level: Main - 2nd bedroom 3.07m X 2.66m
Level: Main - Living room 5.36m X 4.06m
Level: Main - 3rd bedroom 3.07m X 2.64m
Level: Main - Primary bedroom 3.02m X 3.02m
Level: Main - Sunroom 7.13m X 2.82m
Level: Main - Kitchen 4.16m X 3.53m
Level: Main
- Listing source url Https://www.realtor.ca/real-estate/28895875/1526-houston-avenue-innisfil-alcona-alcona
- Listing type identifier Idx

$-1,491
/ Month










