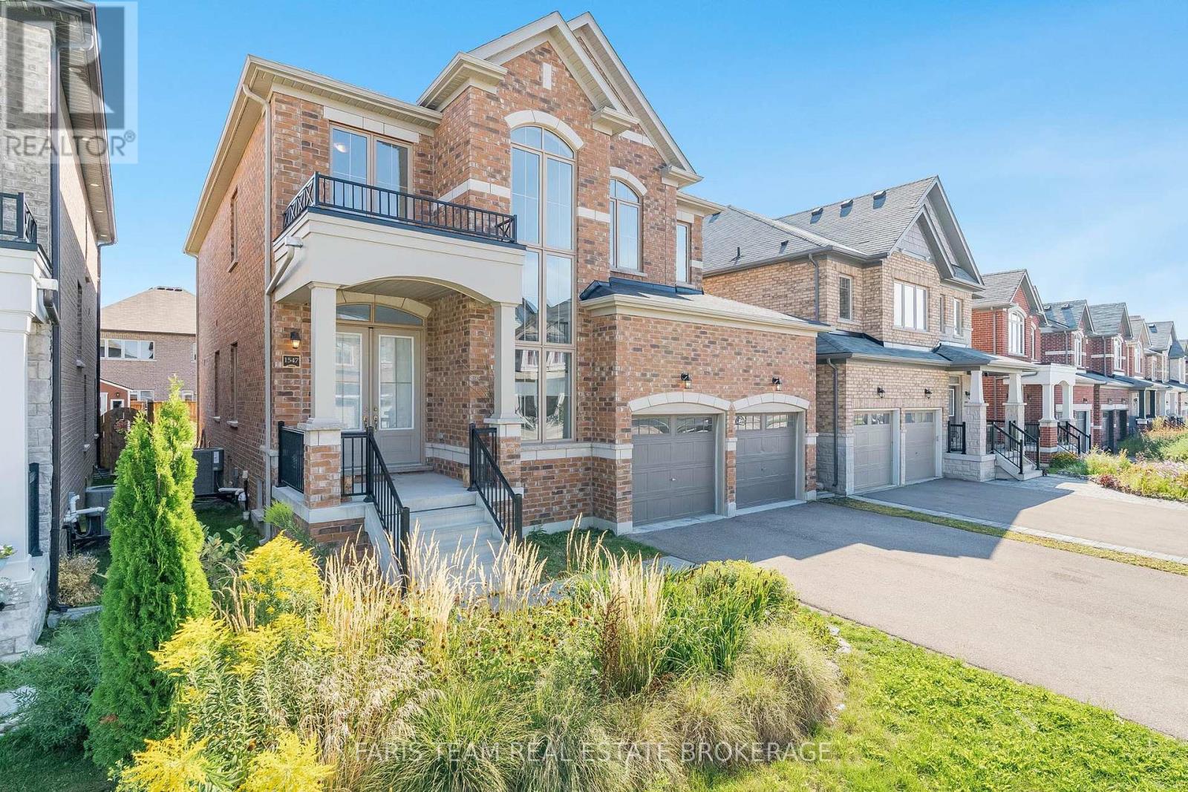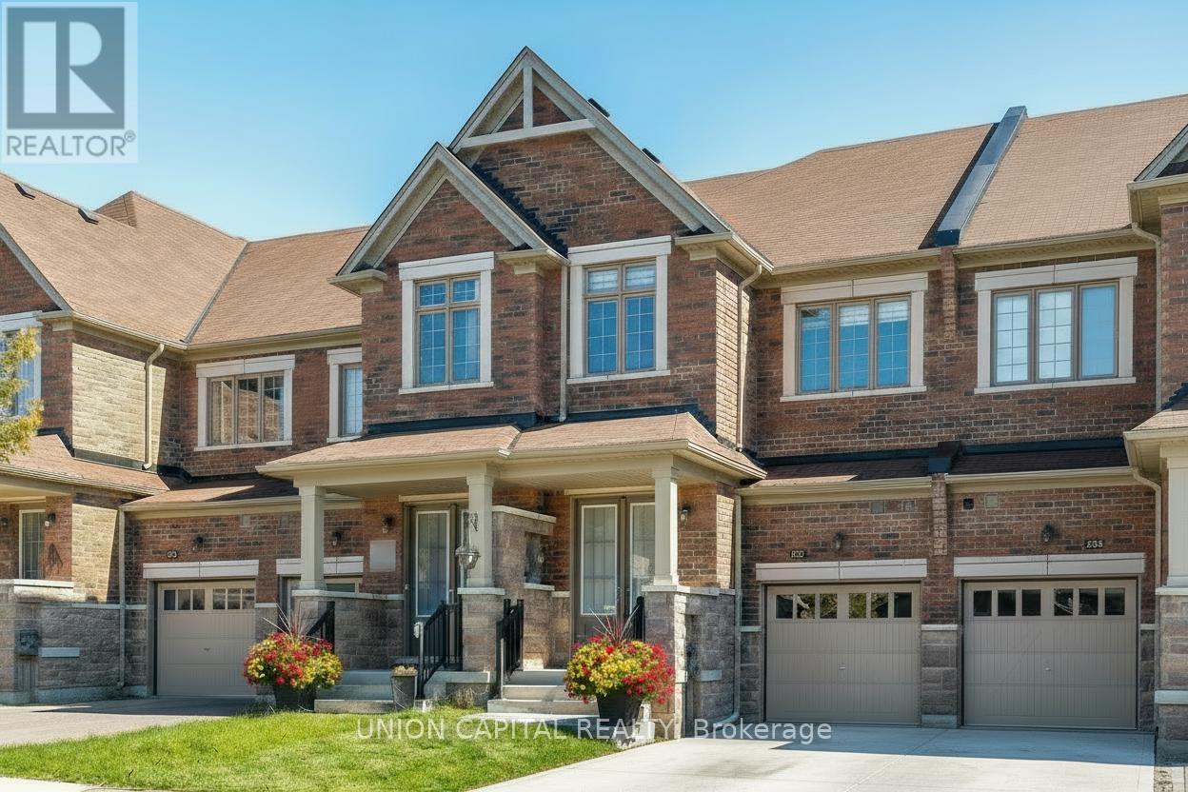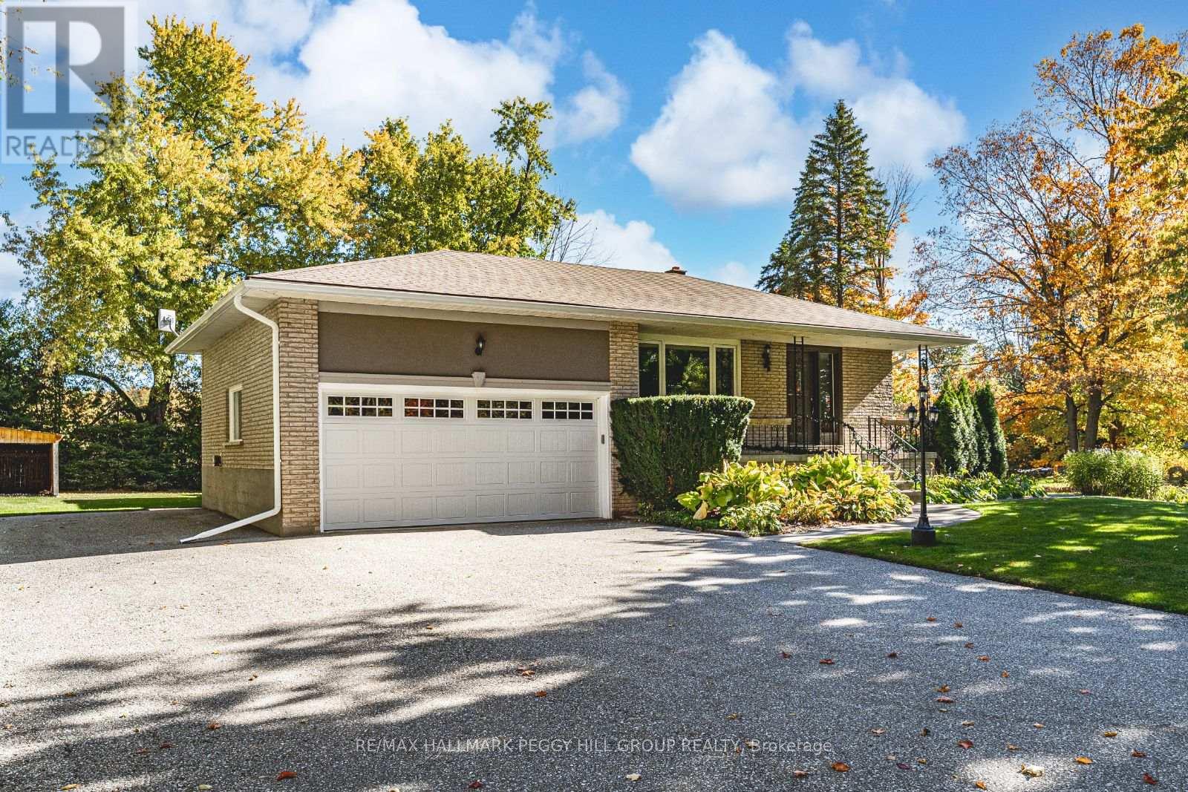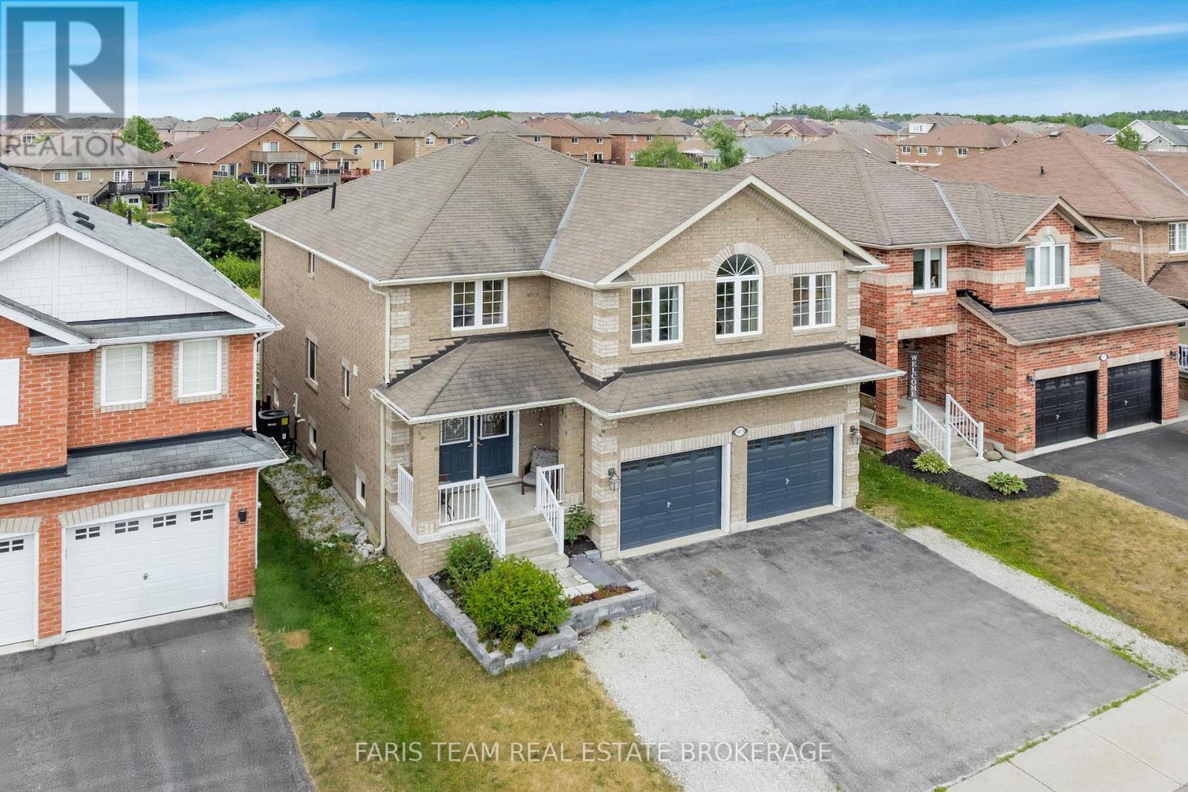
Highlights
Description
- Time on Houseful13 days
- Property typeSingle family
- Median school Score
- Mortgage payment
Top 5 Reasons You Will Love This Home: 1) Step into luxury with builder upgrades at every turn, from the soaring 19' open-to-above foyer to 10' ceilings on the main level, 9' ceilings upstairs and in the basement, oversized 8' doors, smooth ceilings, and gleaming hardwood throughout 2) The gourmet kitchen is a chef's dream, showcasing granite countertops, a centre island, brand-new stainless-steel appliances, and abundant cabinetry for all your culinary needs 3) Retreat to the upper level, where four spacious bedrooms await, including a primary suite with two walk-in closets and a spa-inspired ensuite featuring a freestanding tub, oversized shower, and double sinks 4) The bright walk-up basement offers incredible versatility with large windows, a cold room, and a separate entrance, perfect for creating an in-law suite, home business, or income potential 5) Ideally situated in Innisfil, you'll be just minutes from Lake Simcoe, Innisfil Beach, schools, parks, shops, and every amenity needed for a vibrant lifestyle. 2,820 above grade sq.ft. plus an unfinished basement. *Please note some images have been virtually staged to show the potential of the home. (id:63267)
Home overview
- Cooling Central air conditioning
- Heat source Natural gas
- Heat type Forced air
- Sewer/ septic Sanitary sewer
- # total stories 2
- # parking spaces 4
- Has garage (y/n) Yes
- # full baths 2
- # half baths 1
- # total bathrooms 3.0
- # of above grade bedrooms 4
- Flooring Ceramic, hardwood
- Subdivision Rural innisfil
- Directions 2243458
- Lot size (acres) 0.0
- Listing # N12450367
- Property sub type Single family residence
- Status Active
- Bedroom 3.68m X 3.67m
Level: 2nd - Bedroom 3.47m X 3.35m
Level: 2nd - Laundry 2.27m X 1.83m
Level: 2nd - Bedroom 4.35m X 3.49m
Level: 2nd - Primary bedroom 5.98m X 5.76m
Level: 2nd - Kitchen 5.98m X 4.57m
Level: Main - Living room 5.36m X 3.99m
Level: Main - Dining room 5.72m X 5.67m
Level: Main
- Listing source url Https://www.realtor.ca/real-estate/28963058/1547-mcroberts-crescent-innisfil-rural-innisfil
- Listing type identifier Idx

$-2,755
/ Month












