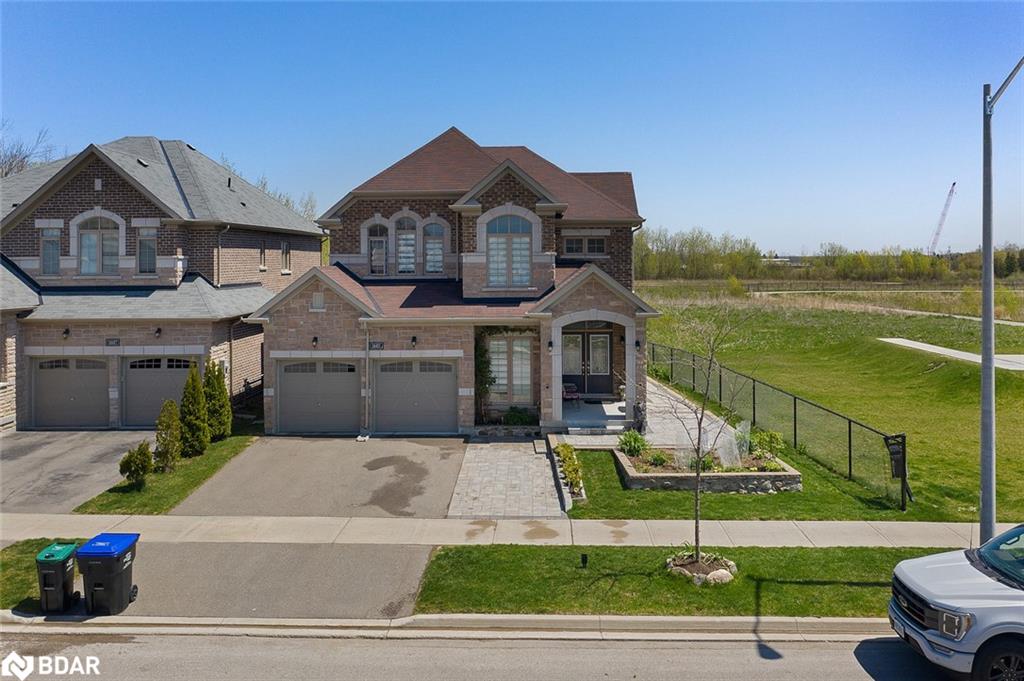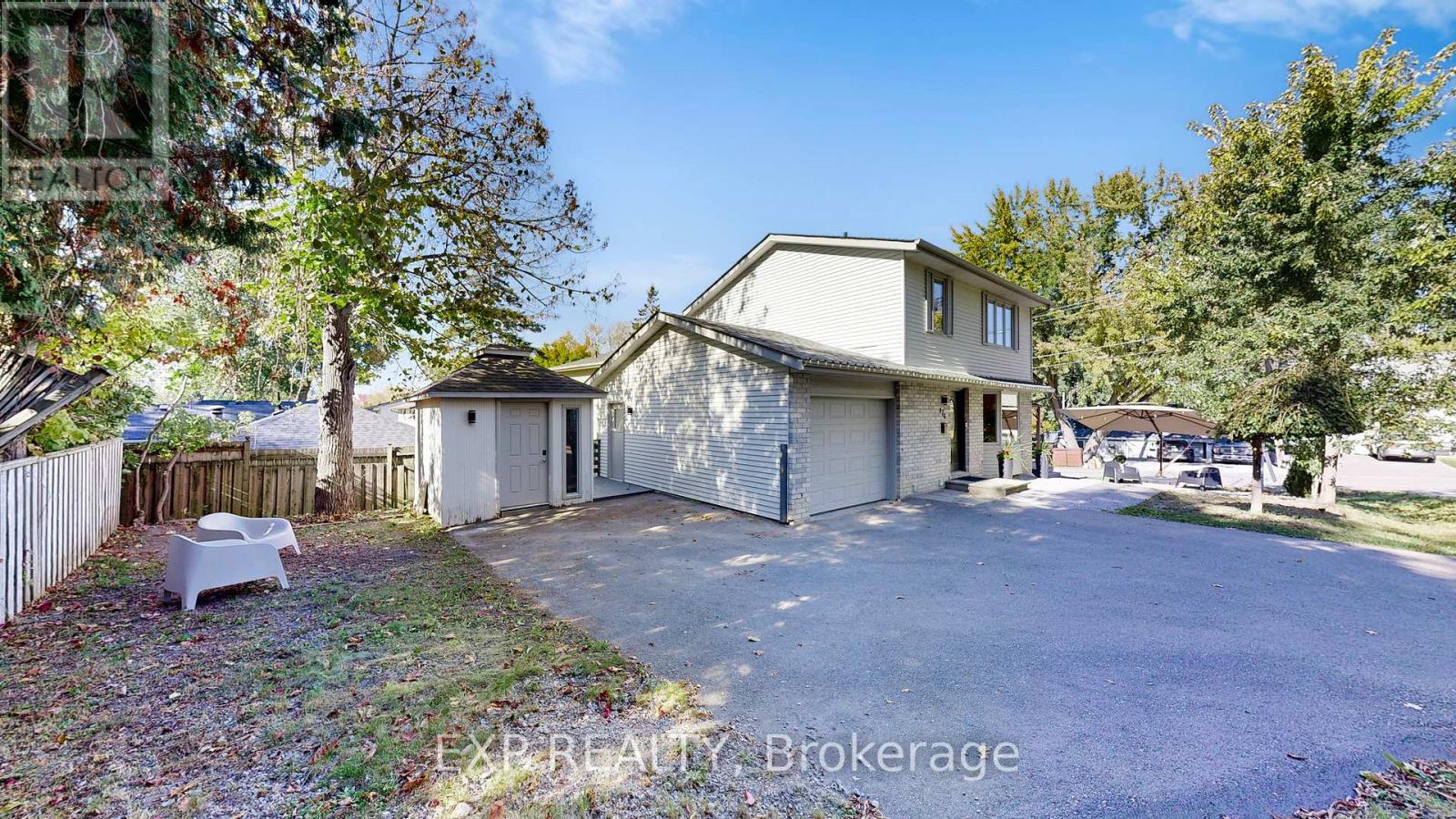
Highlights
Description
- Home value ($/Sqft)$453/Sqft
- Time on Houseful116 days
- Property typeResidential
- StyleTwo story
- Median school Score
- Year built2018
- Garage spaces2
- Mortgage payment
Stunning 4 bed, 3 bath Family Home in One of Innisfil's Most Desirable Neighbourhoods. Welcome to this beautifully appointed 2,762sq ft brick and stone-clad family home, perfectly situated on a premium ravine corner lot, offering exceptional privacy with only one neighbouring home. The exterior boasts impressive curb appeal, with a triple driveway leading to an oversized double garage, an extensive interlock patio, an elevated enlarged deck, and a handy backyard shed, ideal for both entertaining and family living. Step inside through the elegant double entry doors to a spacious, open-concept layout highlighted by gleaming hardwood floors, quality ceramics, soaring ceilings, large windows, updated light fixtures, and eye-catching molding and trim details throughout. At the heart of the main floor is a gourmet kitchen featuring newer stainless-steel appliances, granite countertops, a stylish tiled backsplash, a centre island, a breakfast area, and abundant cabinetry. The generous living room, great room, and dining area offer versatile spaces for relaxing and entertaining. Upstairs, the massive and inviting primary suite impresses with two large walk-in closets and a luxurious 5-pieceensuite. Three additional generously sized bedrooms, a 4-piece family bathroom, and a convenient second-floor laundry room complete this ideal upper-level layout. The unfinished basement offers incredible potential, with extra-large windows, a bathroom rough-in, and a spacious cold room ready to be customized to your needs. Additional highlights include quality zebra blinds throughout, freshly painted within the past year, a central vacuum, and a heated roof cable system to prevent winter ice buildup. Easy access to many amenities, including the many local shops and restaurants. Lake Simcoe, Friday Harbour Resort, and Highway 400 are only a short drive away.
Home overview
- Cooling Central air
- Heat type Forced air, natural gas
- Pets allowed (y/n) No
- Sewer/ septic Sewer (municipal)
- Construction materials Brick, stone
- Foundation Poured concrete
- Roof Asphalt
- Fencing Fence - partial
- Other structures Shed(s)
- # garage spaces 2
- # parking spaces 5
- Has garage (y/n) Yes
- Parking desc Attached garage, asphalt
- # full baths 2
- # half baths 1
- # total bathrooms 3.0
- # of above grade bedrooms 4
- # of rooms 13
- Appliances Dishwasher, dryer, refrigerator, stove, washer
- Has fireplace (y/n) Yes
- Laundry information In area
- Interior features Air exchanger, auto garage door remote(s), central vacuum, other
- County Simcoe county
- Area Innisfil
- Water source Municipal
- Zoning description R2-13(h)
- Directions Bd109789
- Lot desc Urban, rectangular, beach, near golf course, library, major highway, marina, park, place of worship, quiet area, schools
- Lot dimensions 55.37 x 115.7
- Approx lot size (range) 0 - 0.5
- Basement information Full, unfinished, sump pump
- Building size 2762
- Mls® # 40749619
- Property sub type Single family residence
- Status Active
- Virtual tour
- Tax year 2025
- Bathroom Second
Level: 2nd - Bedroom Second
Level: 2nd - Primary bedroom Second
Level: 2nd - Bathroom Second
Level: 2nd - Bedroom Second
Level: 2nd - Bedroom Second
Level: 2nd - Laundry Second
Level: 2nd - Breakfast room Main
Level: Main - Bathroom Main
Level: Main - Living room Main
Level: Main - Dining room Main
Level: Main - Great room Main
Level: Main - Kitchen Main
Level: Main
- Listing type identifier Idx

$-3,333
/ Month










