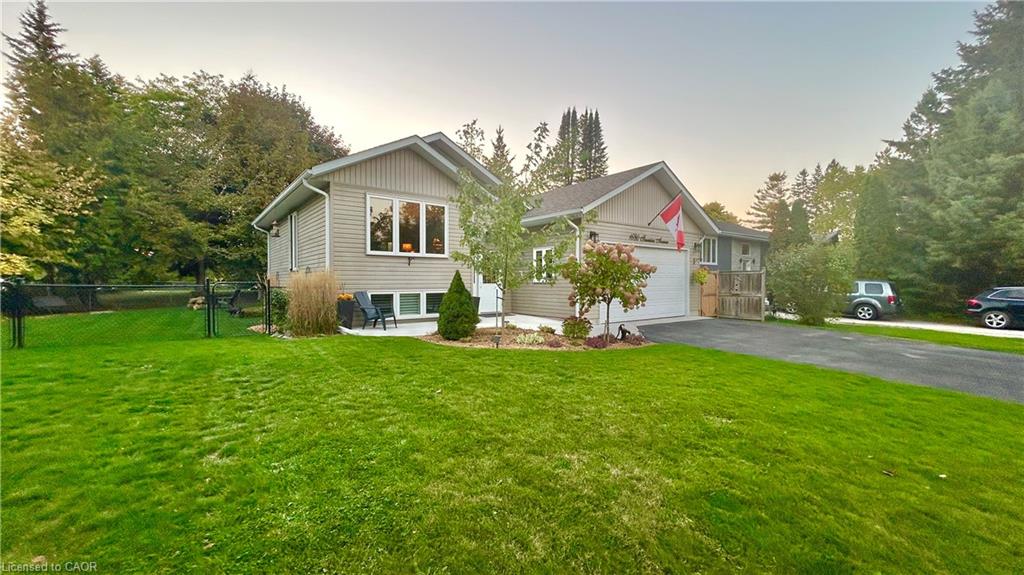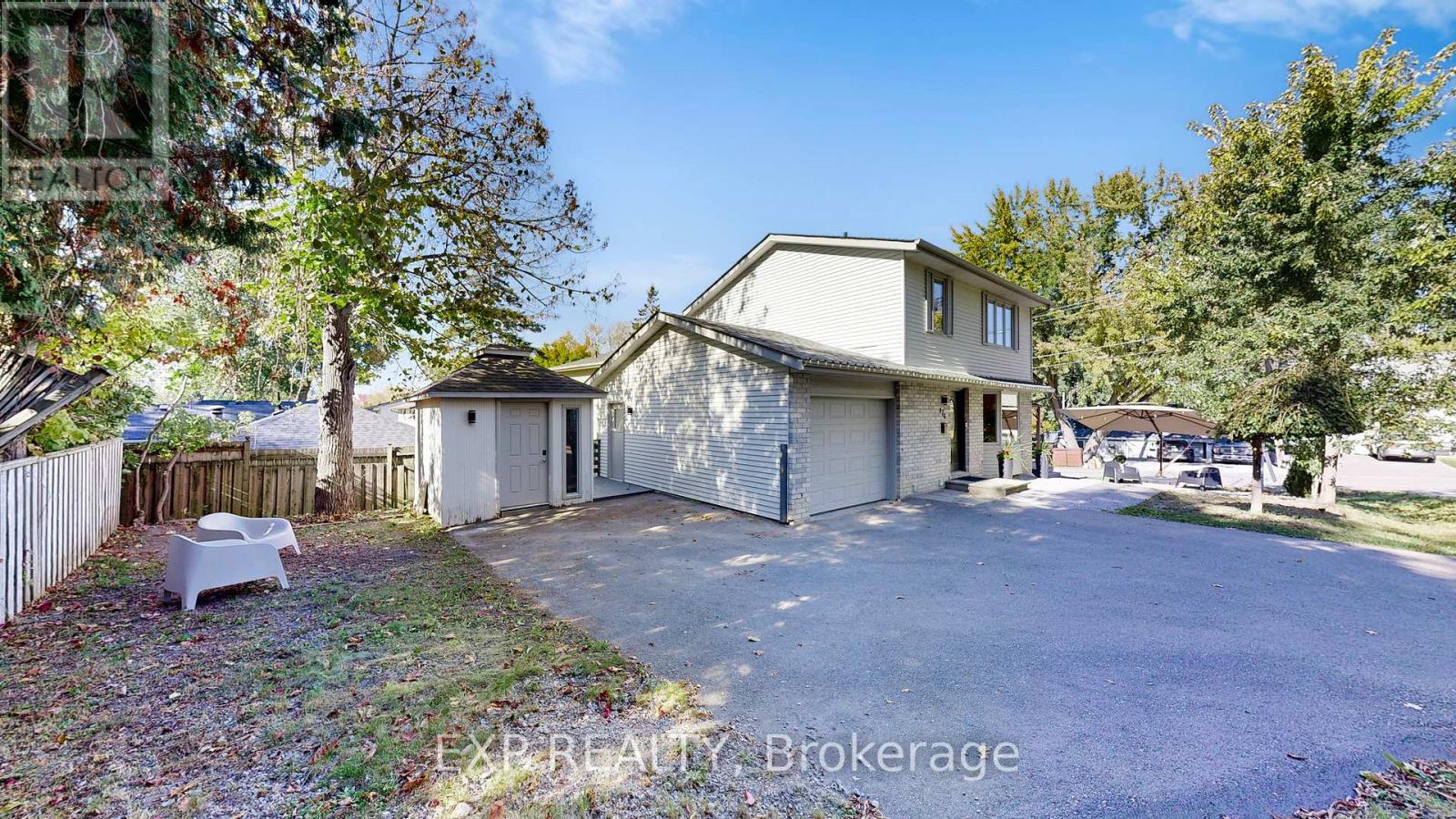
Highlights
Description
- Home value ($/Sqft)$426/Sqft
- Time on Houseful88 days
- Property typeResidential
- StyleBungalow
- Neighbourhood
- Median school Score
- Year built2005
- Garage spaces2
- Mortgage payment
Stunning Bungalow in Sought-After Innisfil Neighbourhood! Welcome to this beautifully maintained bungalow offering the perfect blend of comfort, space, and lifestyle! Nestled in a quiet, family-friendly neighbourhood, this home features a bright and open layout with a large kitchen, fully finished basement with soaring 9-ft ceilings. Large kitchen with ample storage. Recent upgrades include: 25-Year Shingles, Concrete Porch/Walkway, Water Filter System, Security Cameras, Custom Shutters and Insulated Garage. Enjoy this landscaped fully fenced yard with double gates, 12x20 deck with patio cover and pool- sized lot. Head to your private Nantyr Beach just steps away. Close to the 75-acre Innisfil Beach Park with boat launch, trails, beaches, splash pad, sport courts and large playground. Only 10 minutes to Hwy 400. This home checks all the boxes for family living, entertaining, and enjoying life near the water!
Home overview
- Cooling Central air
- Heat type Forced air
- Pets allowed (y/n) No
- Sewer/ septic Sewer (municipal)
- Construction materials Vinyl siding
- Foundation Concrete perimeter
- Roof Asphalt shing
- # garage spaces 2
- # parking spaces 4
- Has garage (y/n) Yes
- Parking desc Attached garage, garage door opener
- # full baths 3
- # total bathrooms 3.0
- # of above grade bedrooms 4
- # of below grade bedrooms 2
- # of rooms 8
- Appliances Dishwasher, dryer, freezer, microwave, range hood, refrigerator, stove, washer
- Has fireplace (y/n) Yes
- Interior features None
- County Simcoe county
- Area Innisfil
- Water body type Access to water, lake/pond
- Water source Municipal
- Zoning description R3
- Lot desc Rural, beach, corner lot, dog park, near golf course, landscaped, marina, park, playground nearby, public transit, school bus route, schools, trails
- Lot dimensions 76.97 x 87.01
- Water features Access to water, lake/pond
- Approx lot size (range) 0 - 0
- Basement information Full, finished
- Building size 2043
- Mls® # 40755695
- Property sub type Single family residence
- Status Active
- Virtual tour
- Tax year 2025
- Bathroom Basement
Level: Basement - Bedroom Basement
Level: Basement - Bedroom Basement
Level: Basement - Bedroom Main
Level: Main - Bedroom Main
Level: Main - Bathroom Main
Level: Main - Bathroom Main
Level: Main - Kitchen Main
Level: Main
- Listing type identifier Idx

$-2,320
/ Month










