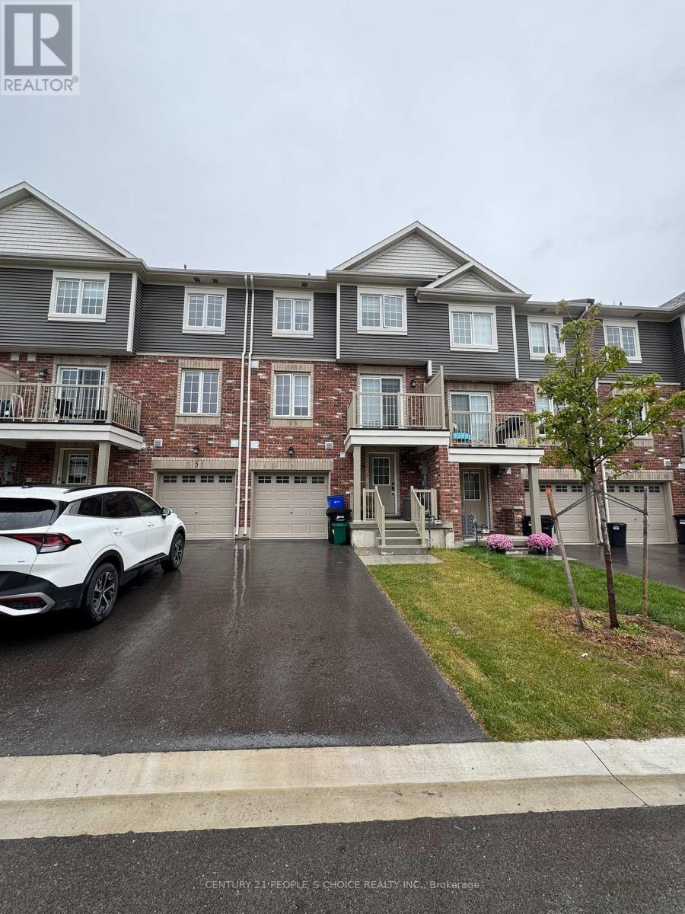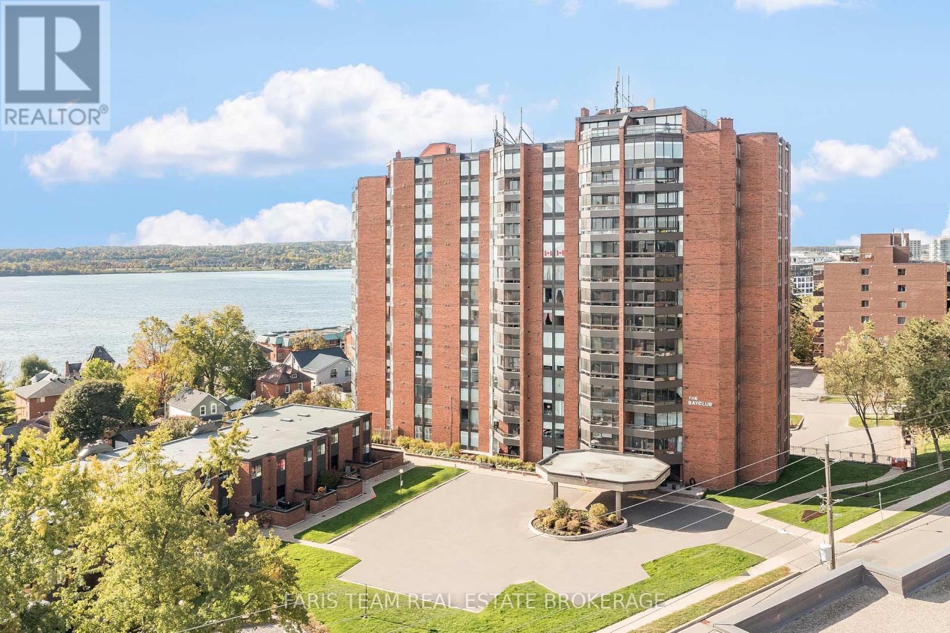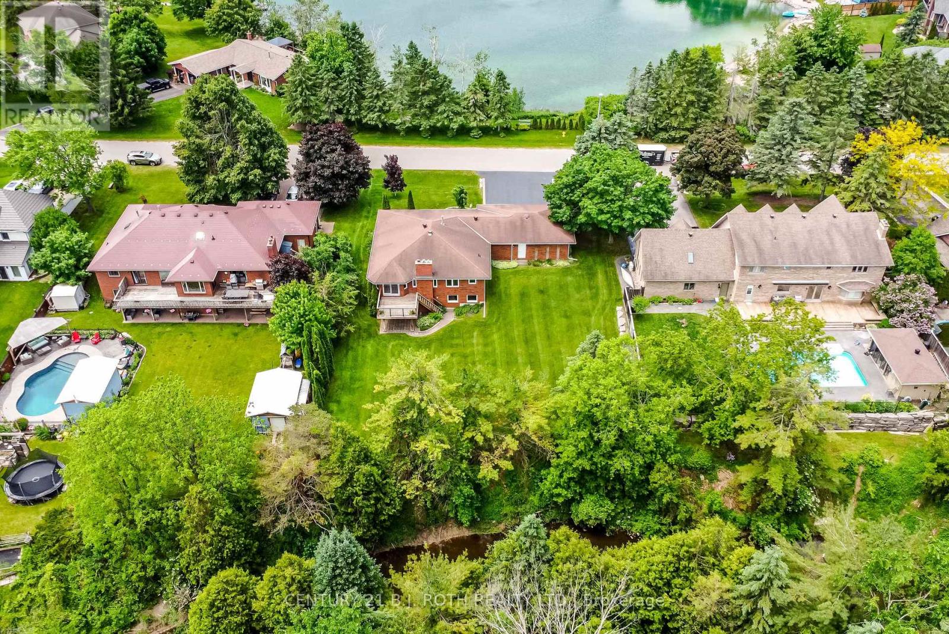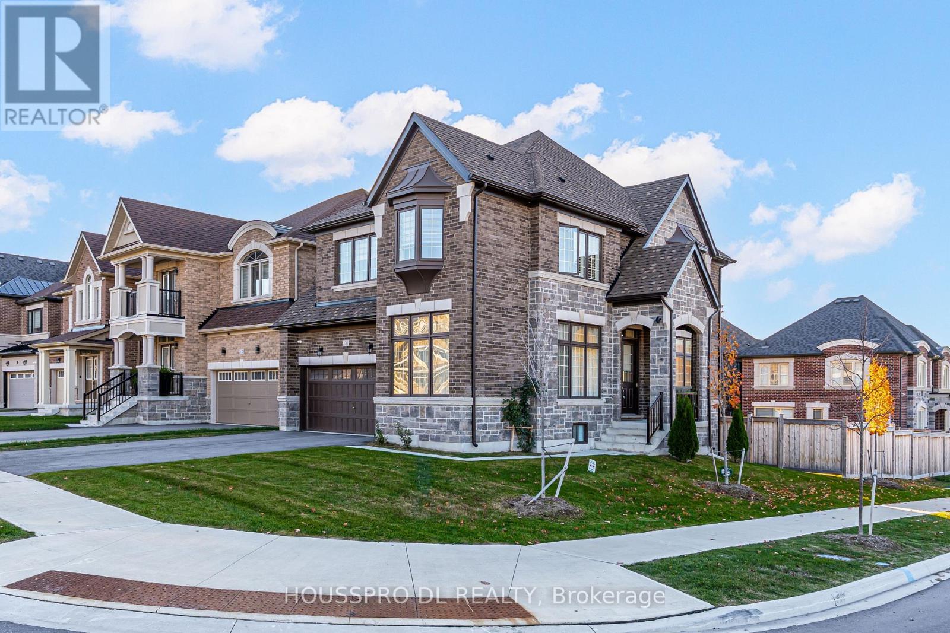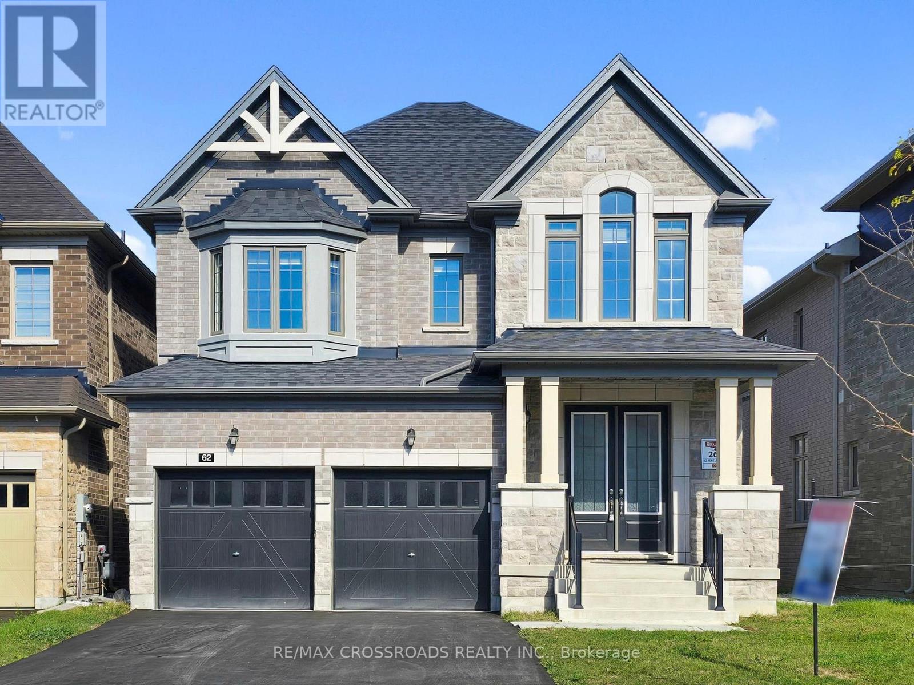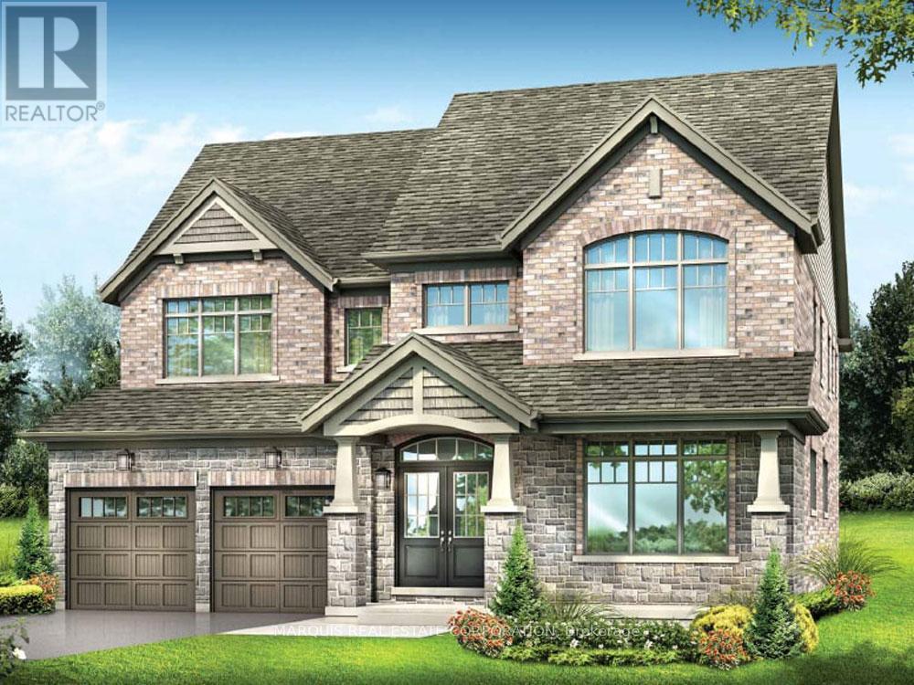
Highlights
This home is
12%
Time on Houseful
7 Days
Home features
Walk in closet
School rated
4.9/10
Innisfil
0.01%
Description
- Time on Housefulnew 7 days
- Property typeSingle family
- Median school Score
- Mortgage payment
Part of the Belle Aire Shores community and features the Breaker Model built by Zancor Homes. This large family size home features a generous size kitchen with island, family room off the main floor breakfast area, a main floor office, combined living and dining rooms for large entertaining, mud room, second floor laundry, grande main bedroom with spa like ensuite and walk-in closets for him and her, one bedroom with an ensuite bath, two bedrooms with semi-ensuites, and more. Two new parks in the area to be built within the year. One right across the street. (id:63267)
Home overview
Amenities / Utilities
- Cooling Central air conditioning
- Heat source Natural gas
- Heat type Forced air
- Sewer/ septic Sanitary sewer
Exterior
- # total stories 2
- # parking spaces 4
- Has garage (y/n) Yes
Interior
- # full baths 3
- # half baths 1
- # total bathrooms 4.0
- # of above grade bedrooms 4
- Flooring Ceramic, hardwood, carpeted
- Has fireplace (y/n) Yes
Location
- Subdivision Rural innisfil
- View View
Overview
- Lot size (acres) 0.0
- Listing # N12481850
- Property sub type Single family residence
- Status Active
Rooms Information
metric
- 2nd bedroom 4.37m X 4.72m
Level: 2nd - 3rd bedroom 3.66m X 4.88m
Level: 2nd - Primary bedroom 4.57m X 5.99m
Level: 2nd - 4th bedroom 3.86m X 4.47m
Level: 2nd - Office 3.66m X 3.56m
Level: Main - Family room 4.27m X 5.99m
Level: Main - Dining room 3.96m X 5.79m
Level: Main - Kitchen 3.4m X 4.88m
Level: Main - Eating area 4.11m X 4.57m
Level: Main
SOA_HOUSEKEEPING_ATTRS
- Listing source url Https://www.realtor.ca/real-estate/29032069/1787-emberton-way-innisfil-rural-innisfil
- Listing type identifier Idx
The Home Overview listing data and Property Description above are provided by the Canadian Real Estate Association (CREA). All other information is provided by Houseful and its affiliates.

Lock your rate with RBC pre-approval
Mortgage rate is for illustrative purposes only. Please check RBC.com/mortgages for the current mortgage rates
$-2,397
/ Month25 Years fixed, 20% down payment, % interest
$
$
$
%
$
%

Schedule a viewing
No obligation or purchase necessary, cancel at any time






