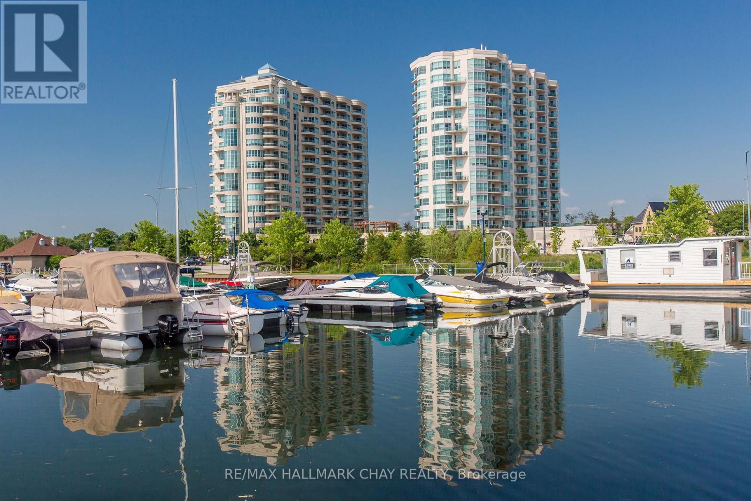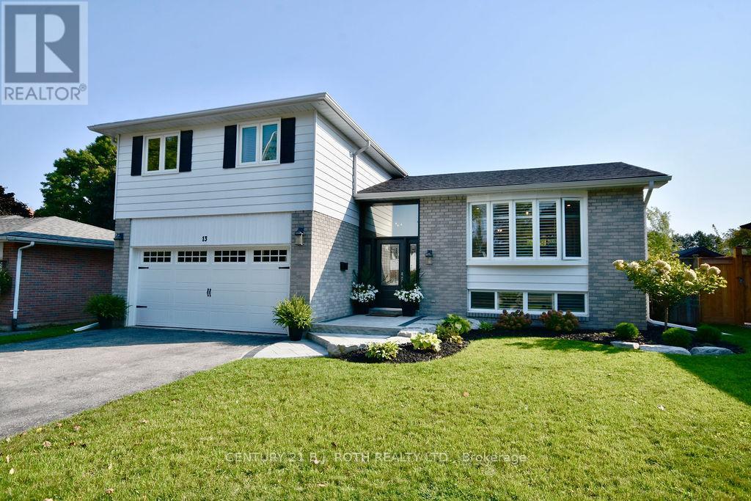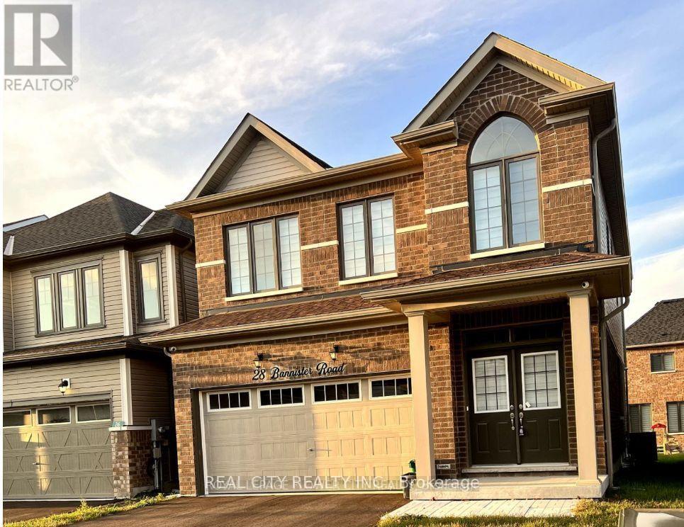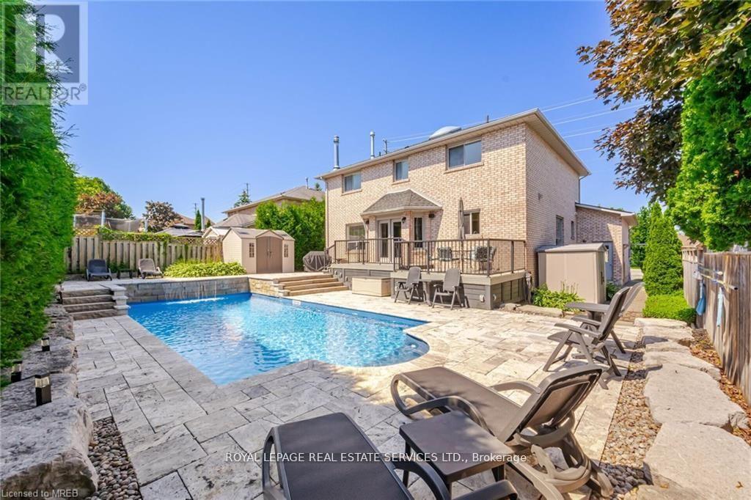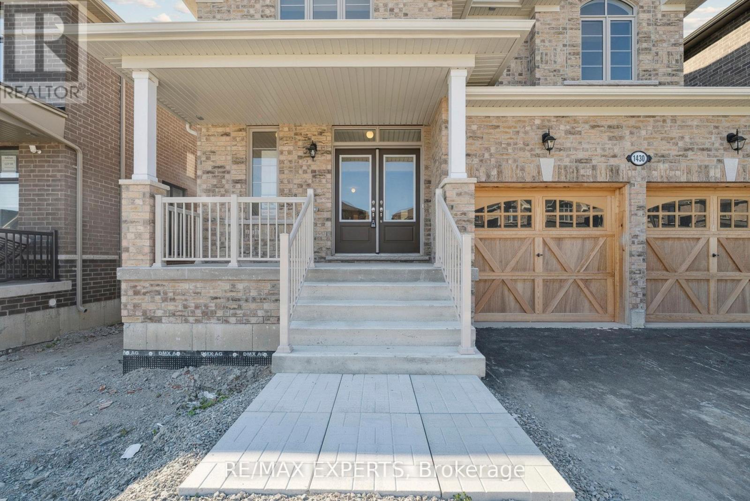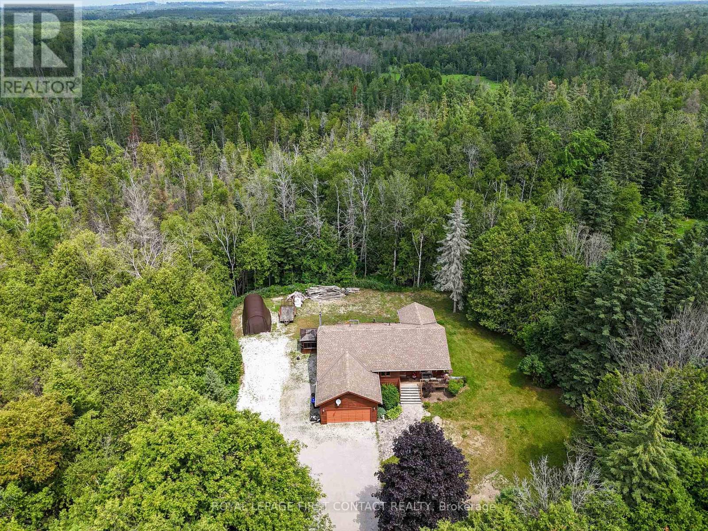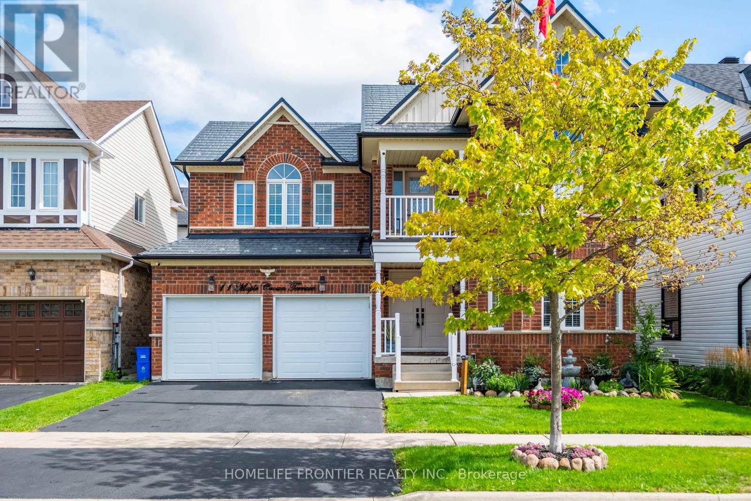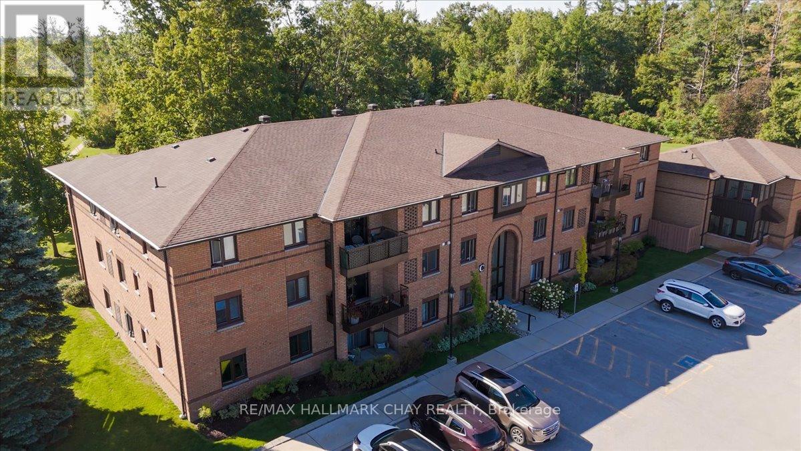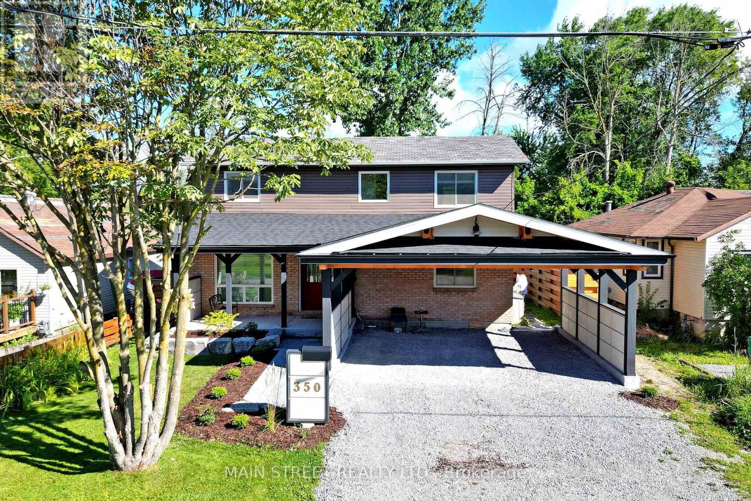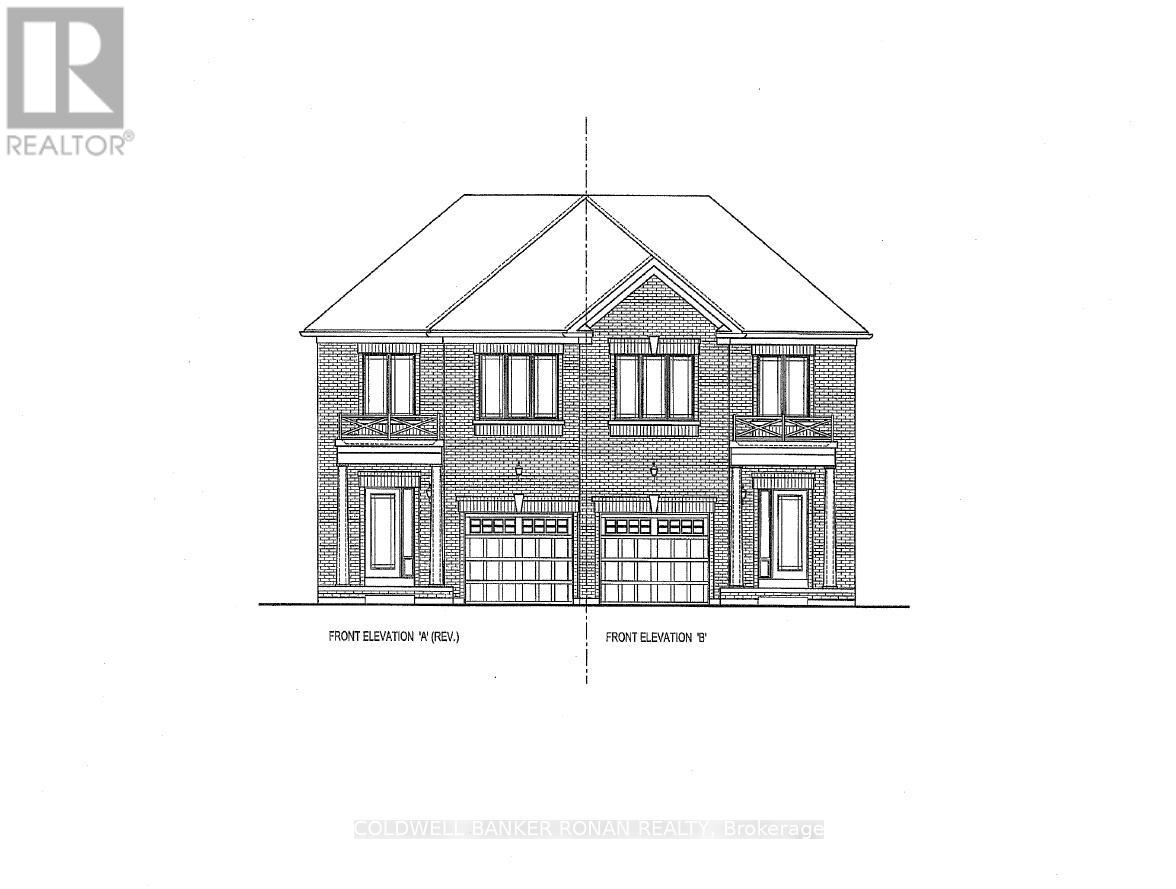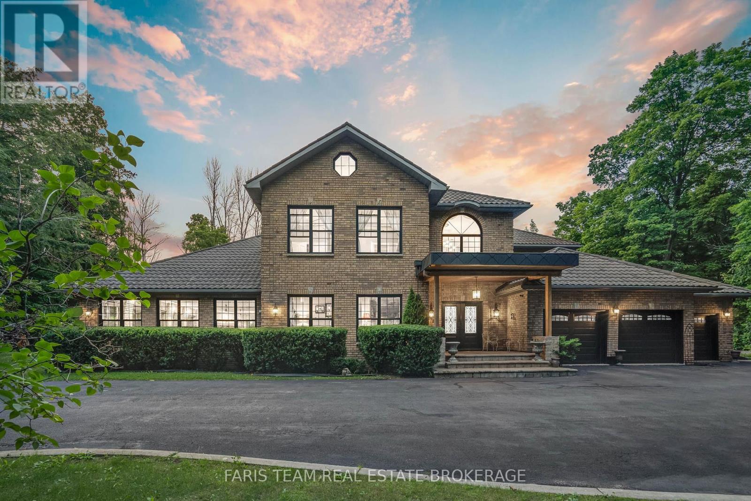
Highlights
Description
- Time on Houseful16 days
- Property typeSingle family
- Median school Score
- Mortgage payment
Top 5 Reasons You Will Love This Home: 1) Striking custom-built residence set on a sprawling 2.17-acre estate, boasting unmatched curb appeal with mature trees and a tranquil ravine backdrop that delivers both privacy and natural beauty 2) Experience upscale living in a chef-inspired kitchen featuring sleek stainless-steel appliances, rich cabinetry, and a charming breakfast nook, perfect for intimate meals, flowing effortlessly into the backyard for seamless indoor-outdoor entertaining 3) Bathe in natural sunlight streaming through the elegant glass courtyard, while the refined family and living rooms, each with their own fireplace, offer cozy gathering spaces and step onto private balconies from the bedrooms for stunning, serene views 4) A showstopping indoor pool sanctuary complete with wood beam accents, its own fireplace, and a walkout to pristine landscaping, creates the ultimate space to relax, rejuvenate, and entertain year-round 5) Convenience meets function with a spacious triple-car garage ideal for storing vehicles or outdoor gear, all just minutes away from Barrie and the Barrie South GO station for effortless commuting. 8,409 fin.sq.ft. Age 34. Visit our website for more detailed information. *Please note some images have been virtually staged to show the potential of the home. (id:63267)
Home overview
- Cooling Central air conditioning
- Heat source Propane
- Heat type Forced air
- Has pool (y/n) Yes
- Sewer/ septic Septic system
- # total stories 2
- # parking spaces 13
- Has garage (y/n) Yes
- # full baths 3
- # half baths 2
- # total bathrooms 5.0
- # of above grade bedrooms 5
- Flooring Hardwood, ceramic
- Subdivision Rural innisfil
- Directions 1986585
- Lot size (acres) 0.0
- Listing # N12354873
- Property sub type Single family residence
- Status Active
- Bedroom 4.58m X 4.48m
Level: 2nd - Bedroom 5.59m X 4.13m
Level: 2nd - Primary bedroom 8.98m X 4.26m
Level: 2nd - Bedroom 6.04m X 4.88m
Level: 2nd - Office 4.11m X 2.8m
Level: Main - Kitchen 8.22m X 7.88m
Level: Main - Living room 6.01m X 3.63m
Level: Main - Other 15.75m X 7.56m
Level: Main - Mudroom 3.68m X 2.07m
Level: Main - Family room 7.55m X 4.11m
Level: Main - Dining room 4.68m X 4.61m
Level: Main - Sunroom 8.75m X 2.74m
Level: Main
- Listing source url Https://www.realtor.ca/real-estate/28756120/1826-quantz-crescent-innisfil-rural-innisfil
- Listing type identifier Idx

$-5,064
/ Month

