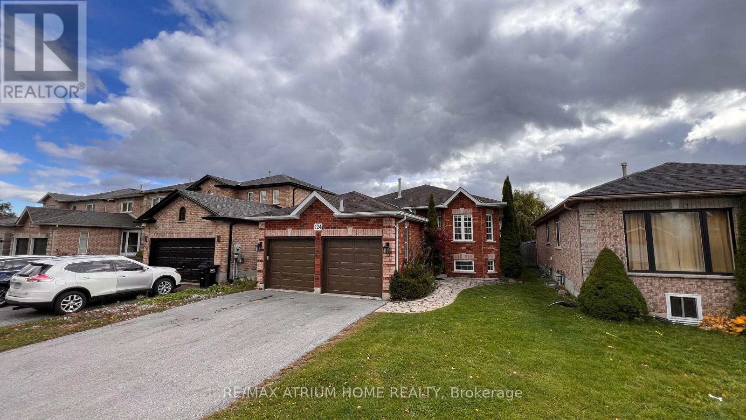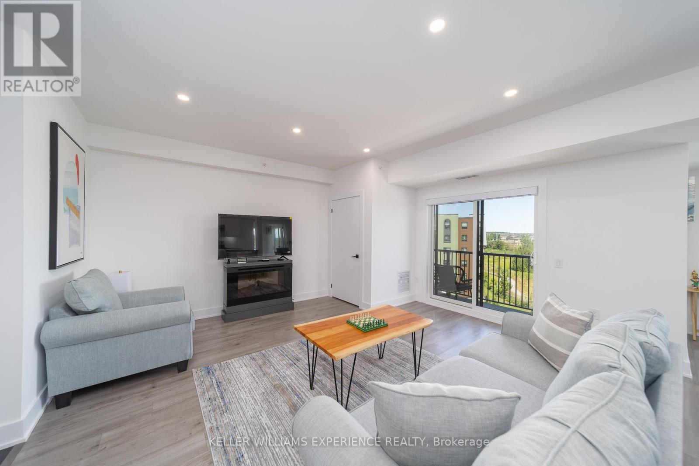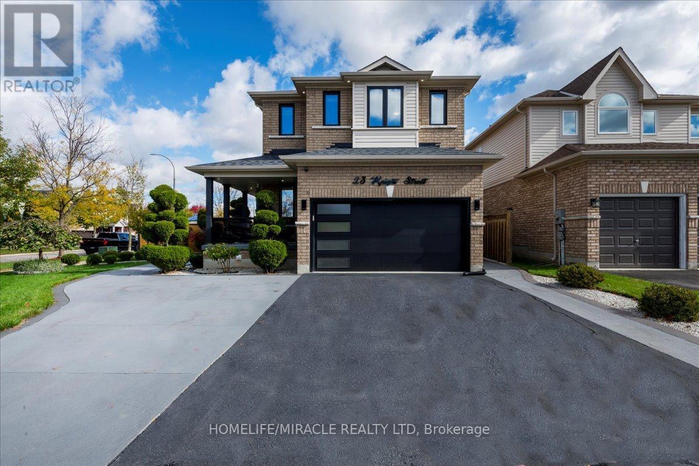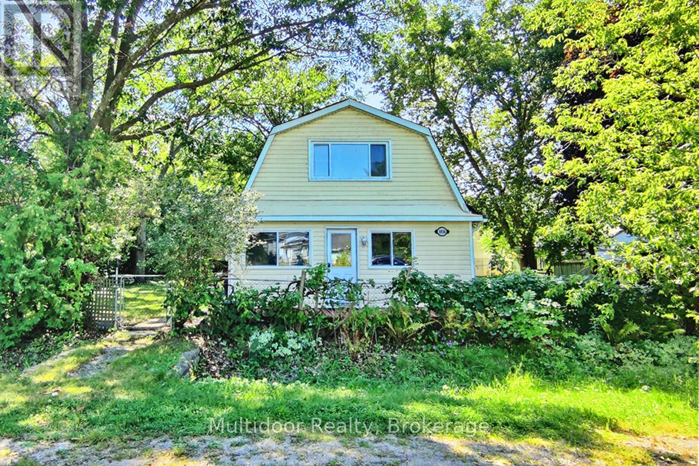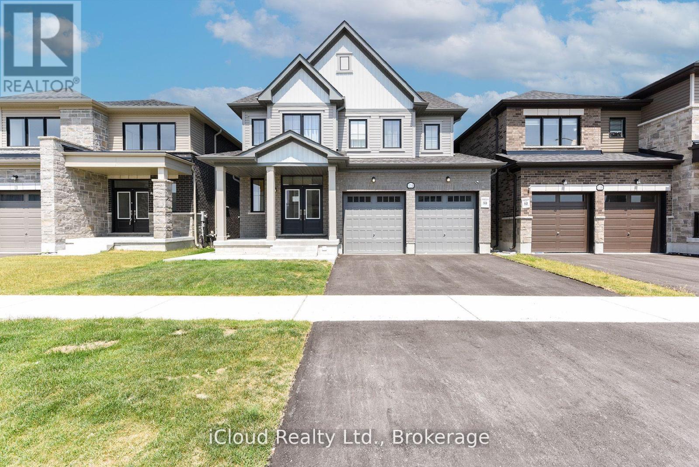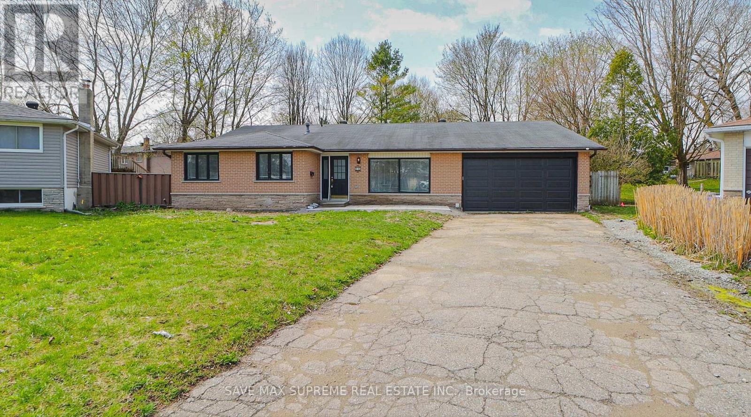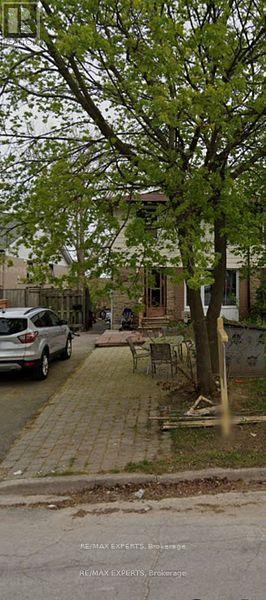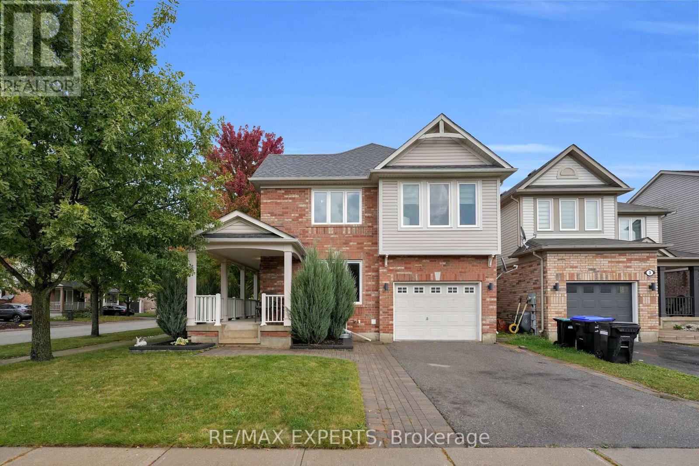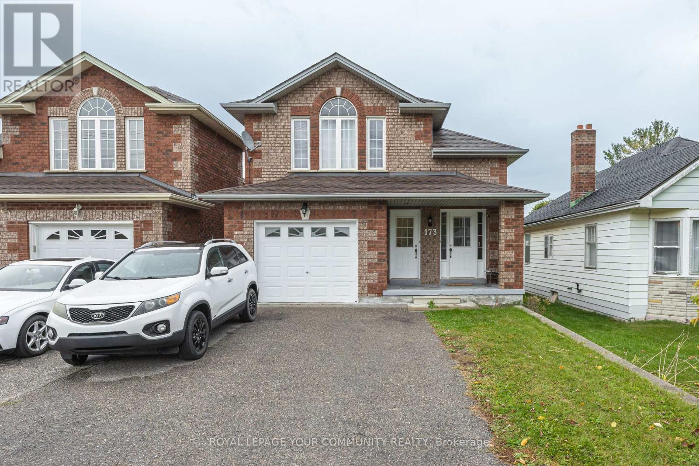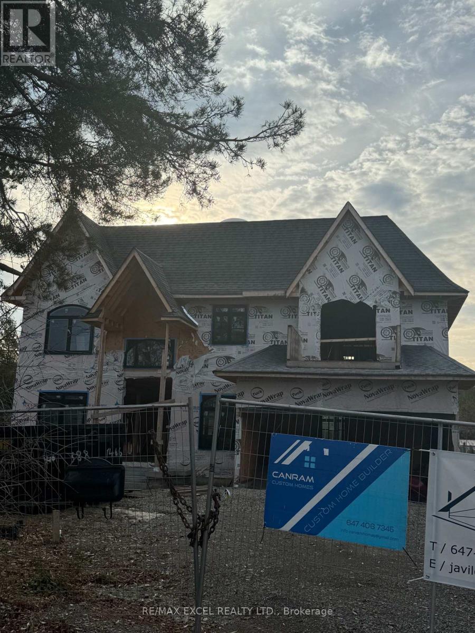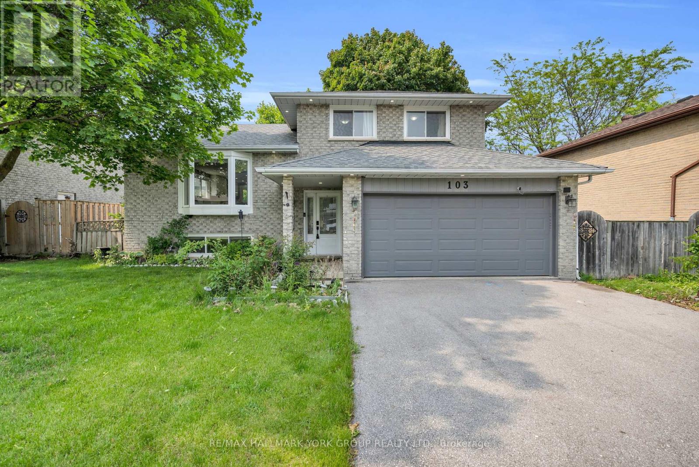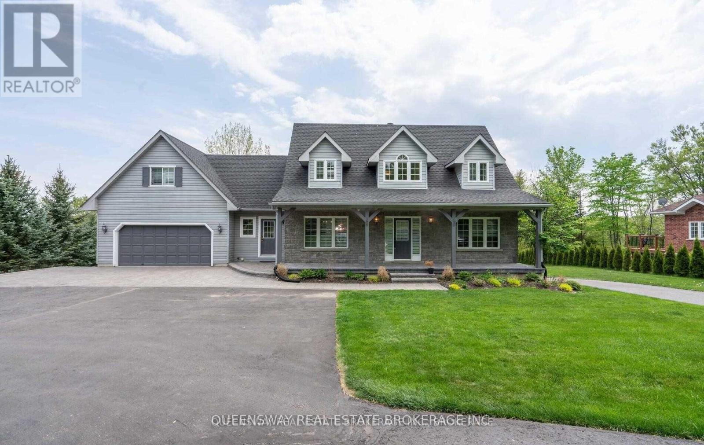
Highlights
Description
- Time on Housefulnew 4 hours
- Property typeSingle family
- Median school Score
- Mortgage payment
Nestled in a prestigious neighborhood, this one-of-a-kind home boasts nearly 3,900 sq ft of living space, including a remarkable, fully insulated and vented workshop perfect for hobbyists, car enthusiasts, or entrepreneurs. The workshop offers an impressive capacity for up to 16 cars, making it an exceptional feature of the property. With a walkout basement and set on a sprawling 1.57-acre lot just off Hwy 400, the home also includes a fully upgraded kitchen, an in-ground heated swimming pool, and beautifully landscaped grounds. For outdoor entertainment, enjoy a custom cabana and jacuzzi, creating an ideal setting for gatherings and relaxation. The property is also equipped with an indoor and outdoor speaker system for ultimate enjoyment. This luxurious home combines top-tier finishes with unrivaled functionality and outdoor appeal. Don't miss this rare opportunity its a must-see! (id:63267)
Home overview
- Cooling Central air conditioning
- Heat source Natural gas
- Heat type Forced air
- Has pool (y/n) Yes
- Sewer/ septic Septic system
- # total stories 2
- # parking spaces 12
- Has garage (y/n) Yes
- # full baths 3
- # half baths 1
- # total bathrooms 4.0
- # of above grade bedrooms 4
- Flooring Carpeted, hardwood, vinyl
- Subdivision Rural innisfil
- Lot size (acres) 0.0
- Listing # N12336721
- Property sub type Single family residence
- Status Active
- 3rd bedroom 3.99m X 3.02m
Level: 2nd - 2nd bedroom 3.99m X 3.02m
Level: 2nd - Primary bedroom 4.6m X 3.94m
Level: 2nd - Storage 6.12m X 5.82m
Level: 2nd - Recreational room / games room 10.59m X 4.17m
Level: Lower - 4th bedroom 4.24m X 3.84m
Level: Lower - Laundry 3m X 3m
Level: Main - Living room 4.98m X 4.85m
Level: Main - Dining room 3.38m X 3.07m
Level: Main - Office 3.94m X 3.56m
Level: Main
- Listing source url Https://www.realtor.ca/real-estate/28716321/1841-forest-valley-drive-innisfil-rural-innisfil
- Listing type identifier Idx

$-6,133
/ Month

