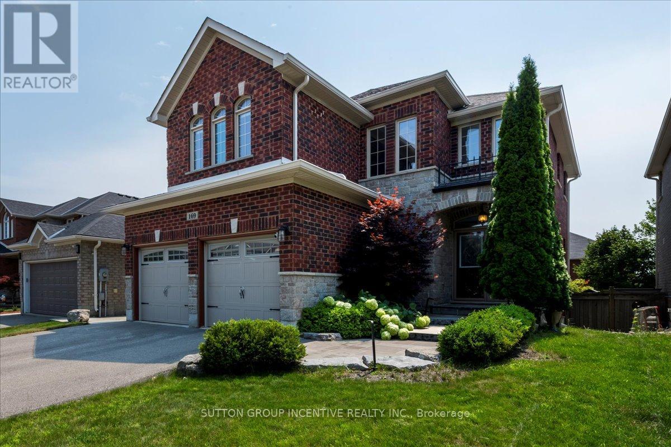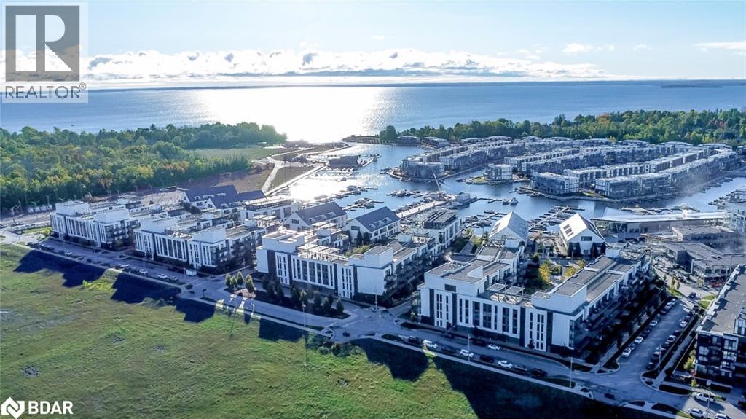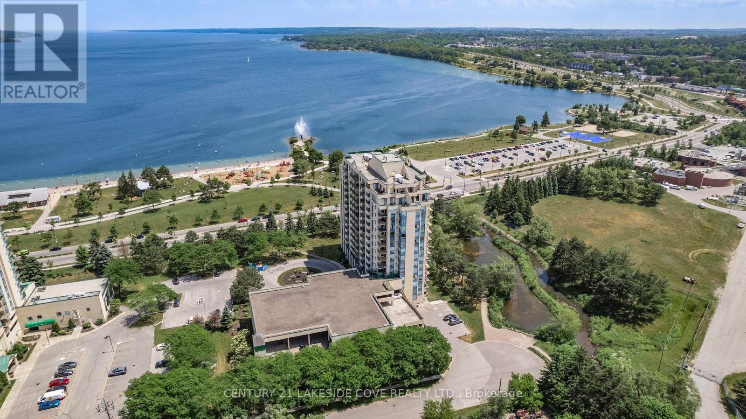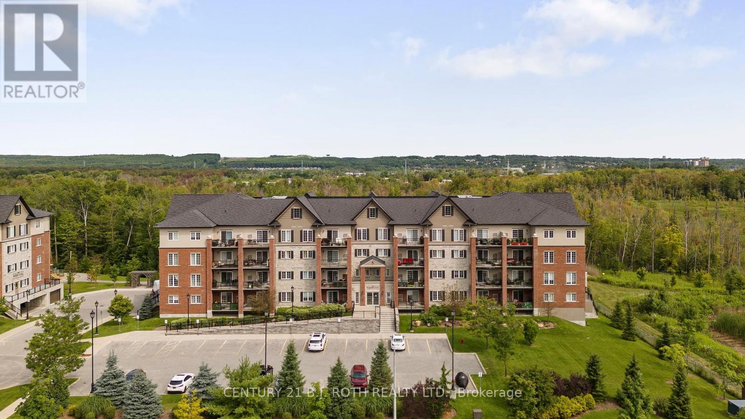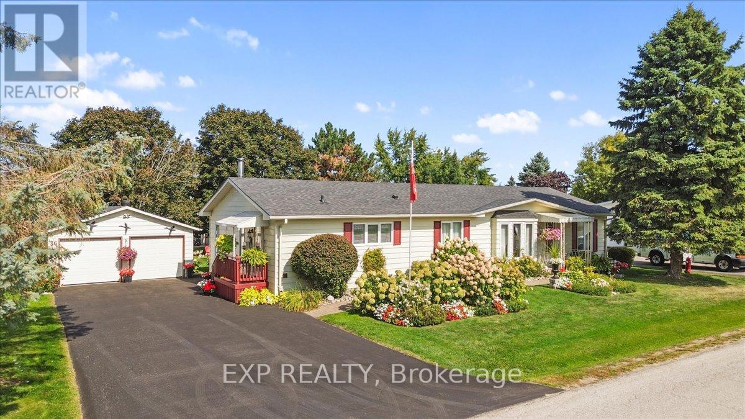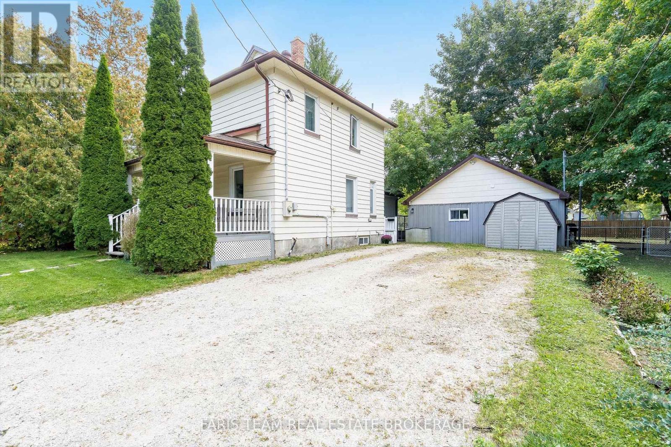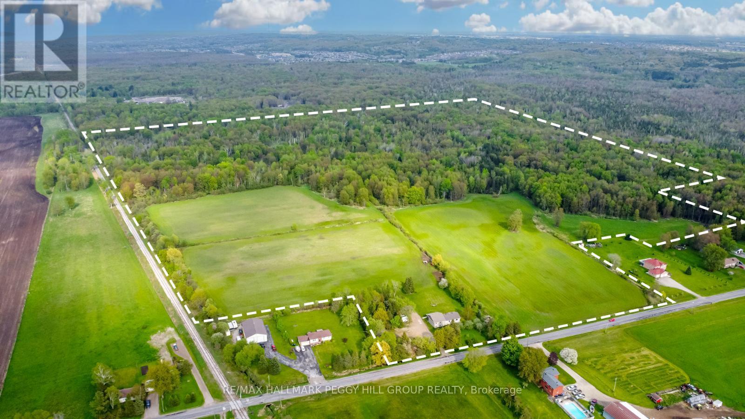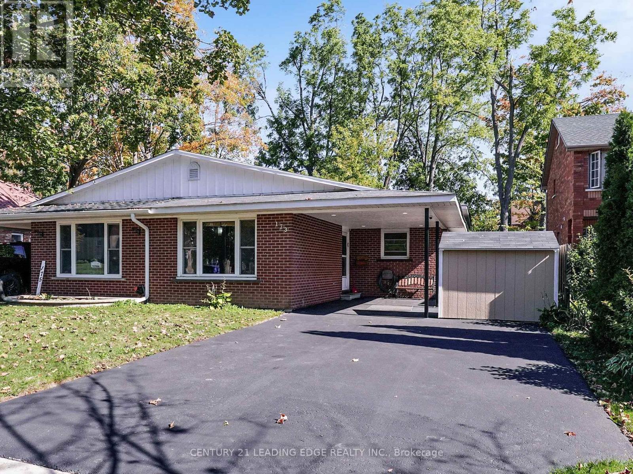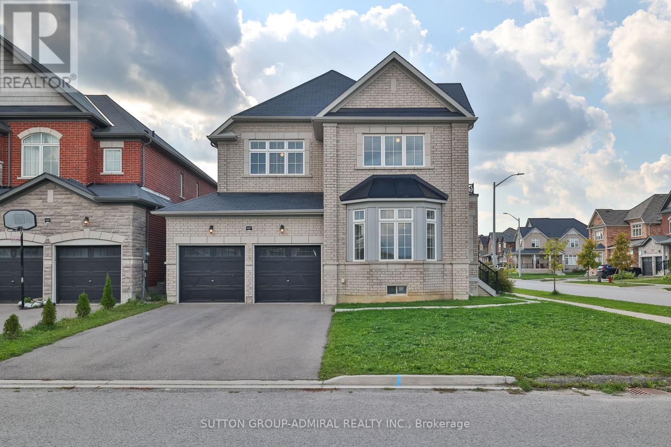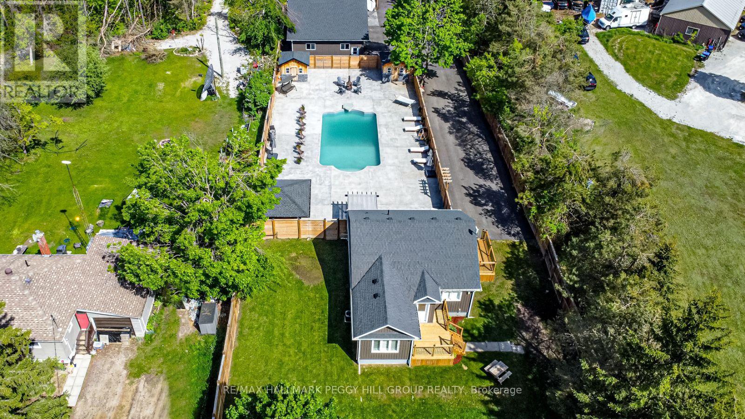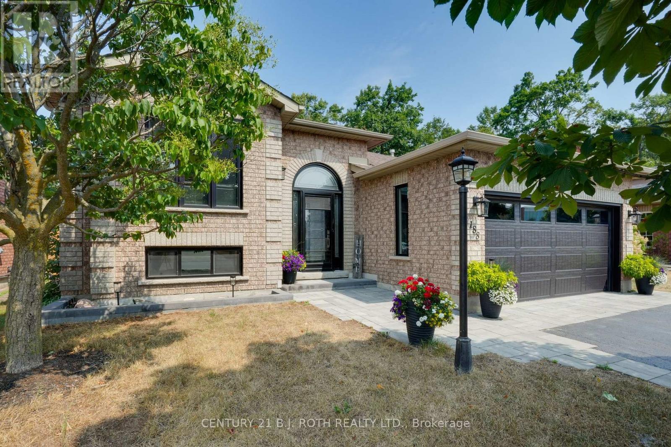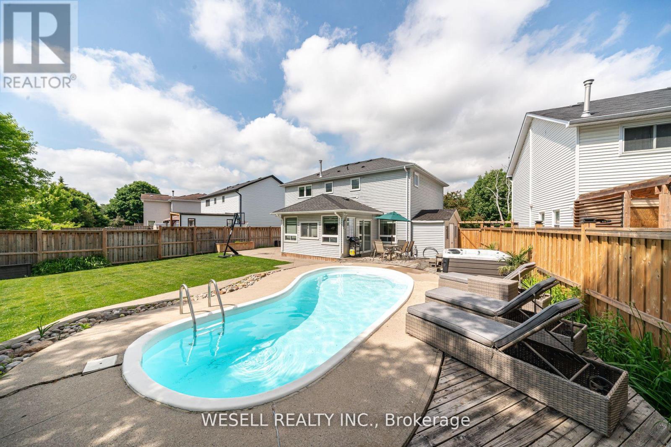
Highlights
Description
- Time on Housefulnew 1 hour
- Property typeSingle family
- Neighbourhood
- Median school Score
- Mortgage payment
Welcome to your dream home! Nestled on a oversized lot in a desirable Innisfil neighbourhood, steps to elementary and high schools this beautifully upgraded 3-bedroom detached home offers the perfect blend of style, space, and functionality inside and out. Step inside to discover a chef-inspired kitchen featuring an impressive 11-foot custom island with built-in microwave, premium finishes, and a custom walk-through pantry complete with a coffee bar - perfect for morning routines and entertaining alike. The main floor boasts elegant custom built-in cabinetry in both the living room and mud room, adding smart storage and timeless charm. Upstairs, enjoy the convenience of second-floor laundry and three generously sized bedrooms, ideal for families or guests. Primary bedroom includes a custom walk in closet with ample storage.The fully finished basement offers versatile living with a spacious recreation room, dedicated office, gym (convertible to a 4th bedroom), additional bathroom, and ample storage space perfect for growing families or work-from-home needs. Outside, your personal retreat awaits. The backyard oasis is a true showstopper with a heated saltwater pool, relaxing hot tub, mature landscaping, fire pit, and space to entertain or unwind in total privacy. Just minutes to Lake Simcoe and private beaches! Don't miss your chance to own this rare gem in Innisfil where luxury meets lifestyle! Book your private showing today and experience the magic of this one-of-a-kind home! (id:63267)
Home overview
- Cooling Central air conditioning
- Heat source Natural gas
- Heat type Forced air
- Has pool (y/n) Yes
- Sewer/ septic Sanitary sewer
- # total stories 2
- # parking spaces 5
- Has garage (y/n) Yes
- # full baths 3
- # half baths 1
- # total bathrooms 4.0
- # of above grade bedrooms 3
- Flooring Hardwood, ceramic, vinyl
- Subdivision Alcona
- Directions 2065365
- Lot size (acres) 0.0
- Listing # N12338794
- Property sub type Single family residence
- Status Active
- Primary bedroom 5.88m X 3.3m
Level: 2nd - 3rd bedroom 2.94m X 2.8m
Level: 2nd - 2nd bedroom 3.3m X 2.94m
Level: 2nd - Recreational room / games room 7.31m X 3.01m
Level: Basement - Office 3.41m X 2.66m
Level: Basement - Eating area 3.1m X 4.6m
Level: Main - Dining room 4.19m X 2.72m
Level: Main - Living room 3.31m X 3.97m
Level: Main - Mudroom 2.12m X 2.12m
Level: Main - Kitchen 3.9m X 3.65m
Level: Main
- Listing source url Https://www.realtor.ca/real-estate/28720938/1879-ashwood-avenue-innisfil-alcona-alcona
- Listing type identifier Idx

$-3,147
/ Month

